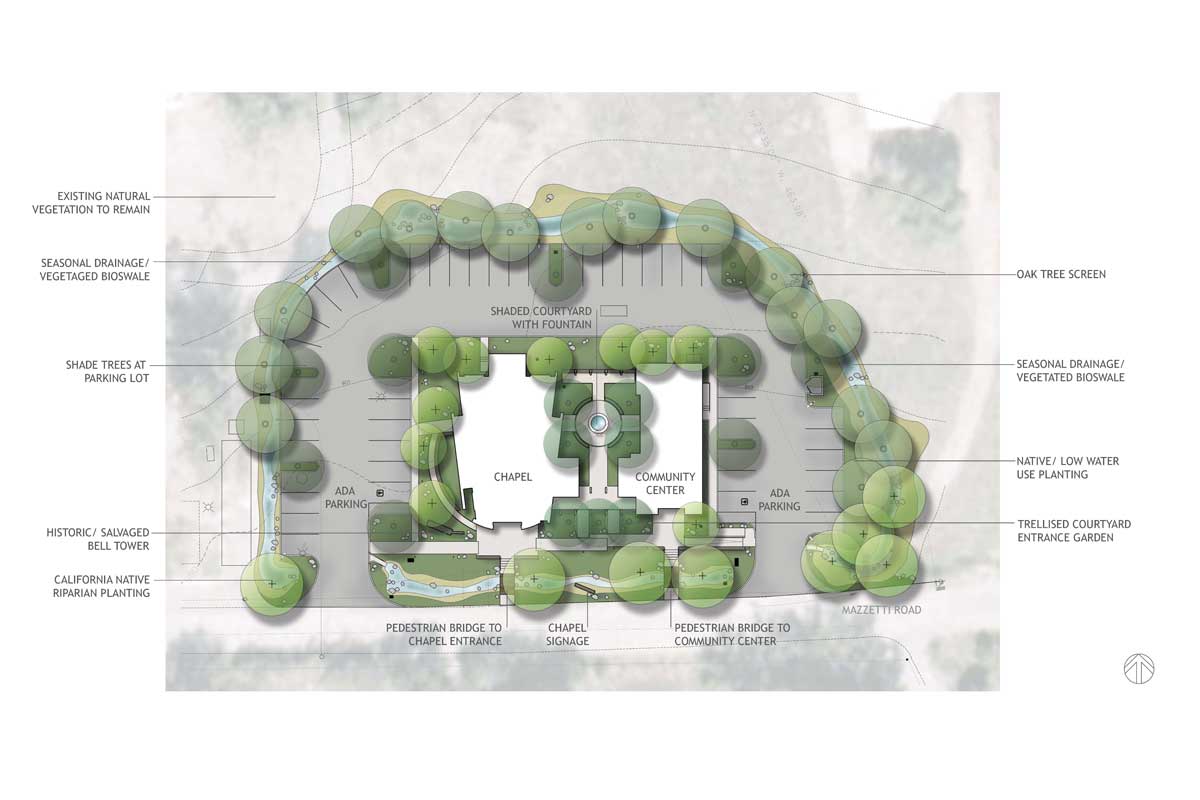The Facts
Location: El Centro, CA, USA
Size: 26.5 Acres
Partners: Fuscoe Engineering
Client: El Centro Unified School District
Budget: N/A
Completed: In Progress
About the Project
Text
Site Plan
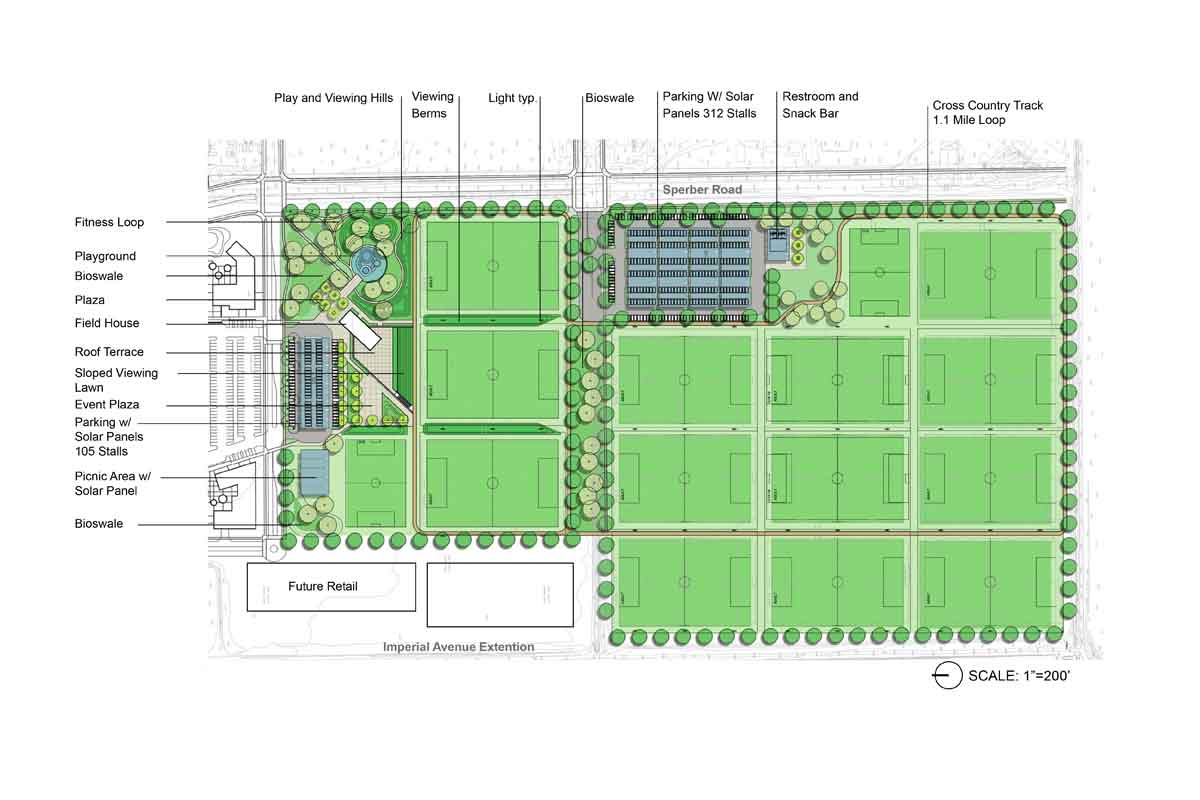
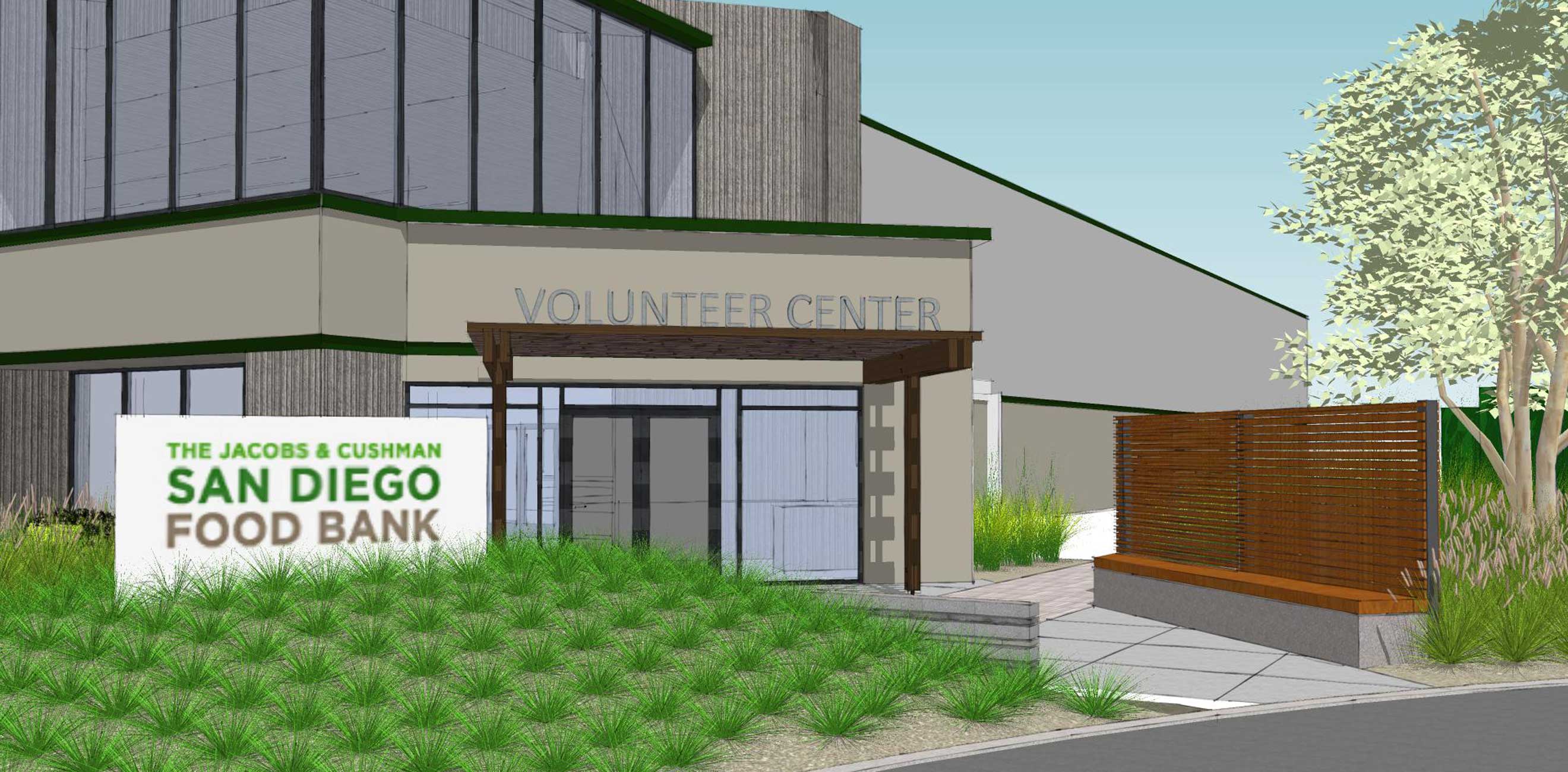
Location: San Diego, CA, USA
Size: 4.5 Acres
Partners: OBR Architects
Client: City of San Diego Food Bank
Budget: N/A
Completed: In Progress
landLAB collaborated with OBR Architects on the San Diego Foodbank’s refresh of their existing wharehouse building. The goal of the project was to provide an opportunity for Donor Recognition, create useable outdoor areas for staff, provide learning opportunities with a demonstration urban veggie garden and composting area revitalizing and activating un-programmed and unused spaces. A The project incorporates on site stormwater, and low water use plantings.
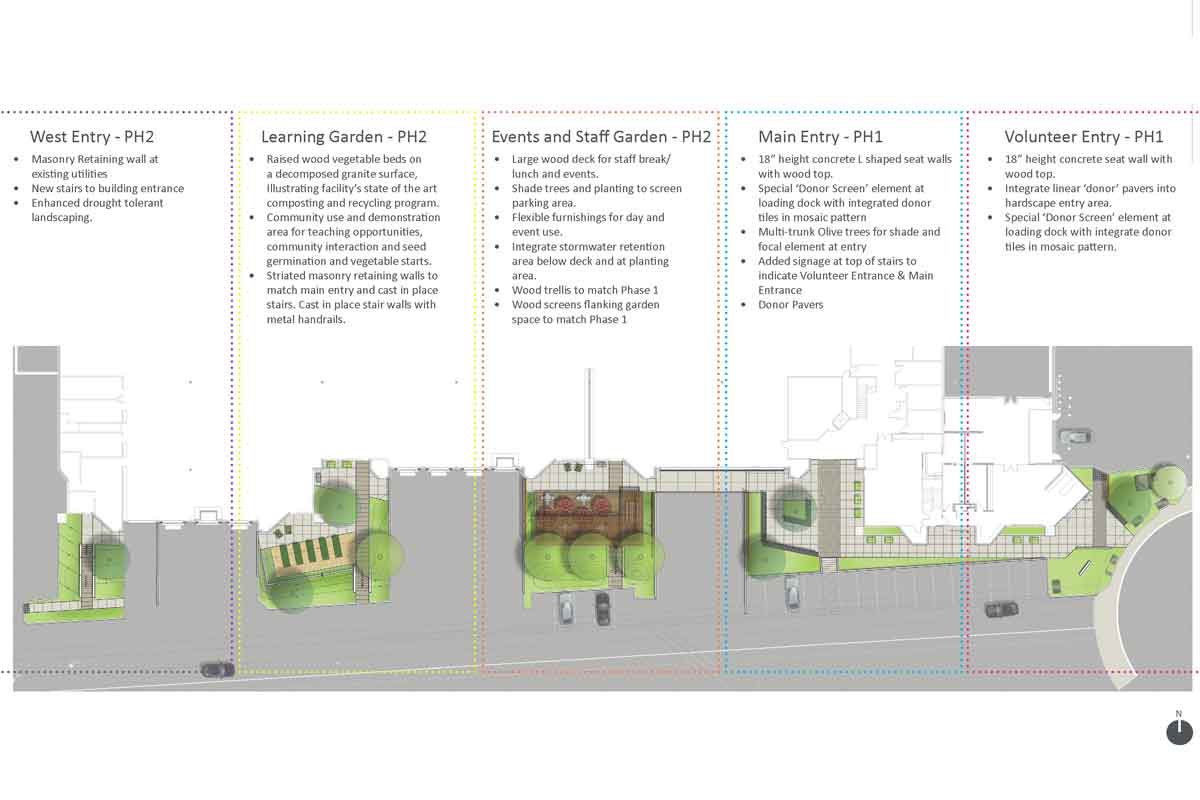
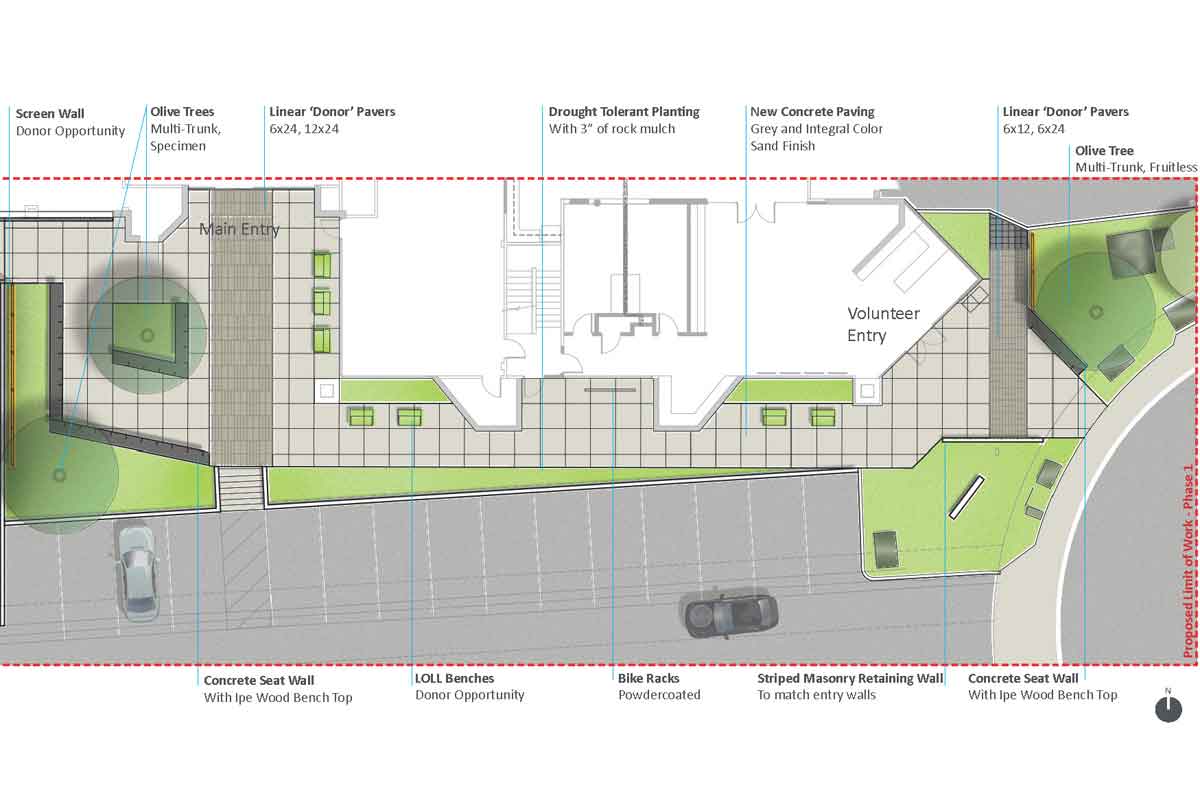
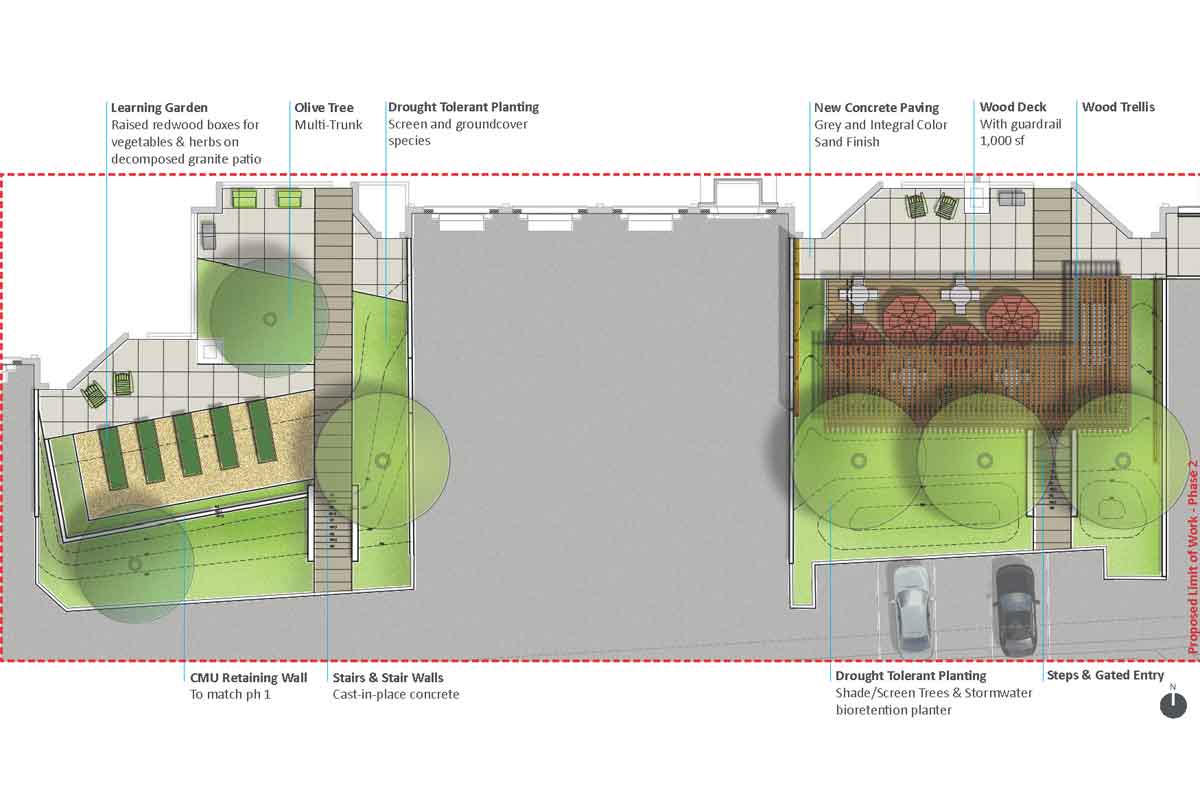
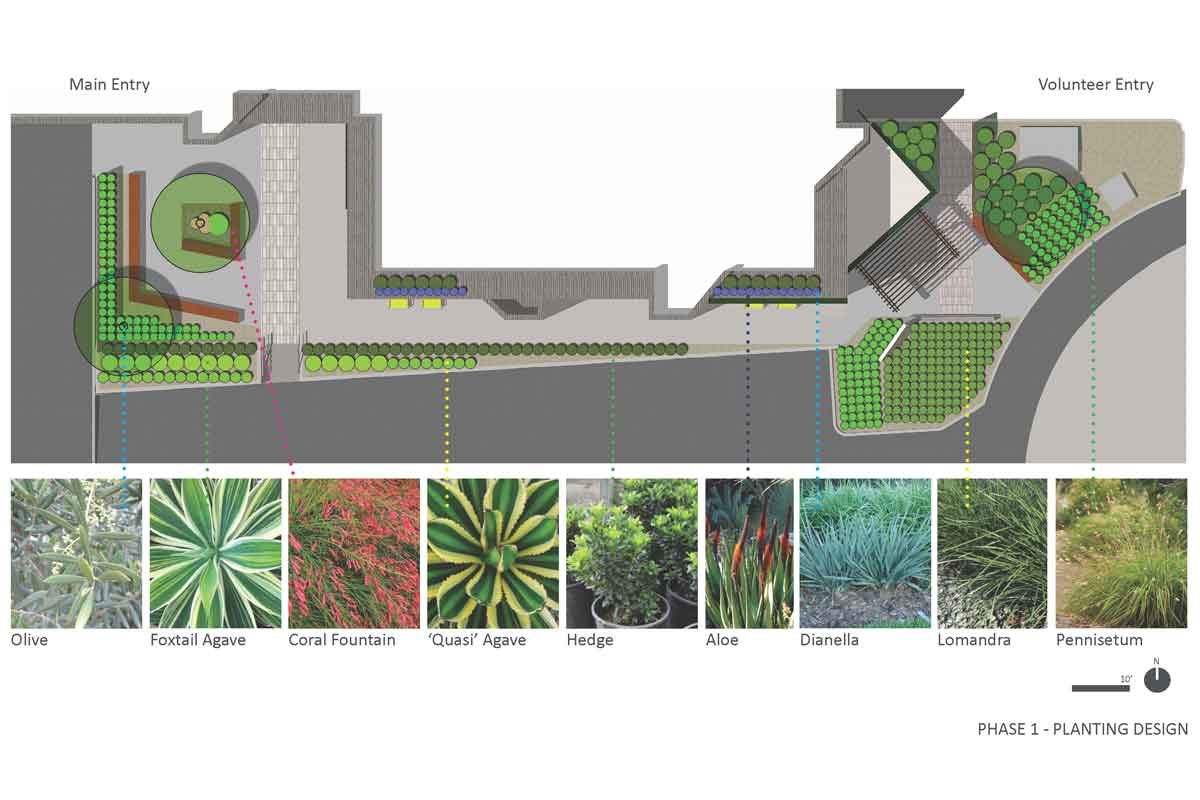
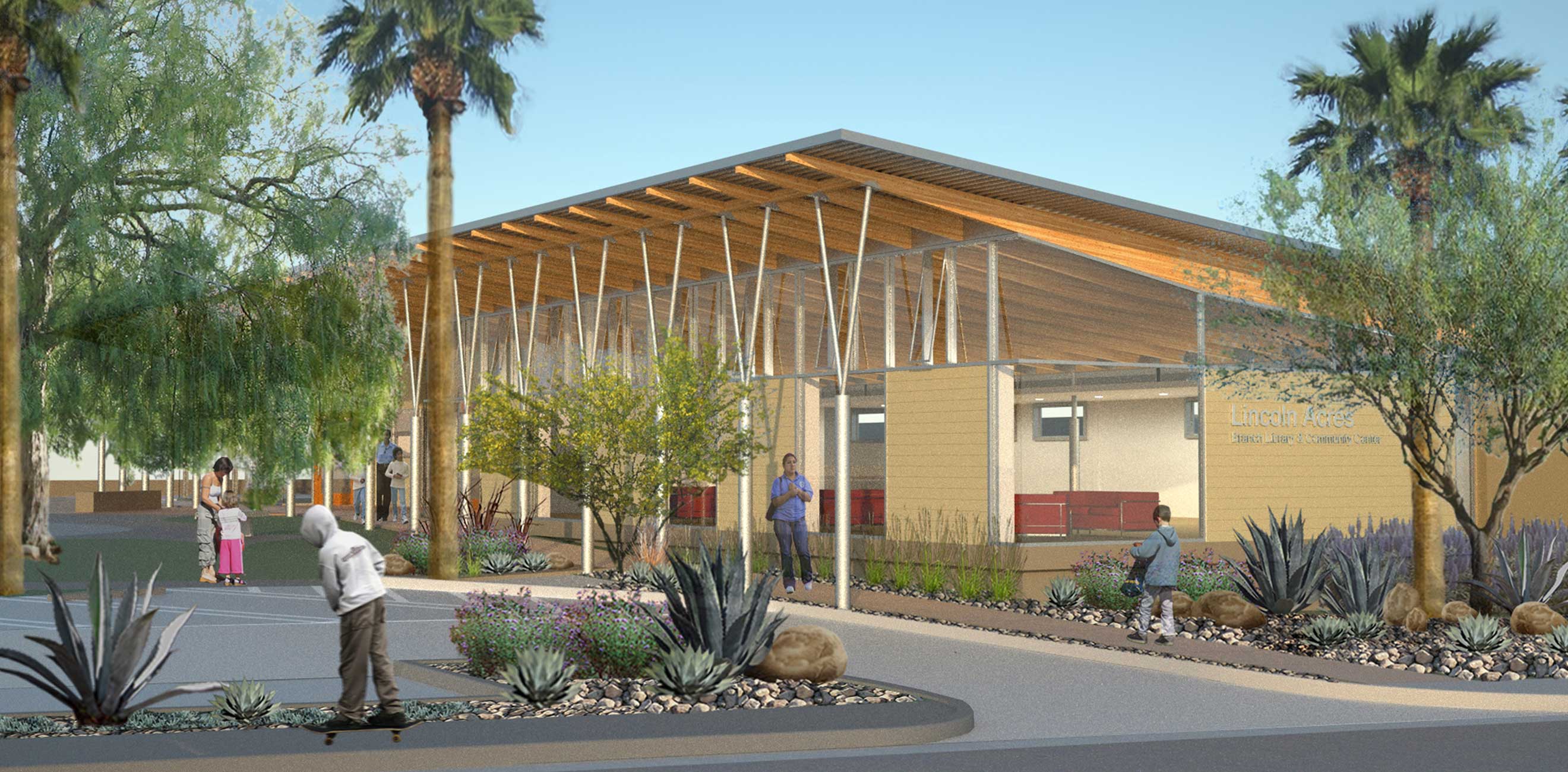
LEED Rating: Silver certified
Location: San Diego, CA, USA
Size: .5 Acres
Partners: Safdie Rabines Architects
Client: City of San Diego
Budget: N/A
Completed: 2013
landLAB collaborated with Safdie Rabines Architects on a new Community Center and Library for the Lincoln Acres community in southeast San Diego. The new facility will be constructed on the same site as the existing outdated library community center and adjacent playground. The new facility will include: an outdoor dining terrace adjacent to the community center that will be highly programmed by the surrounding community, new play spaces for tots and small children, and needed onsite parking. The project is LEED gold certified, featuring; sustainable low water use native plantings in “arroyo” gardens to filter and treat storm water on site, porous paving in the parking lot, and use of onsite recycled materials for new construction.
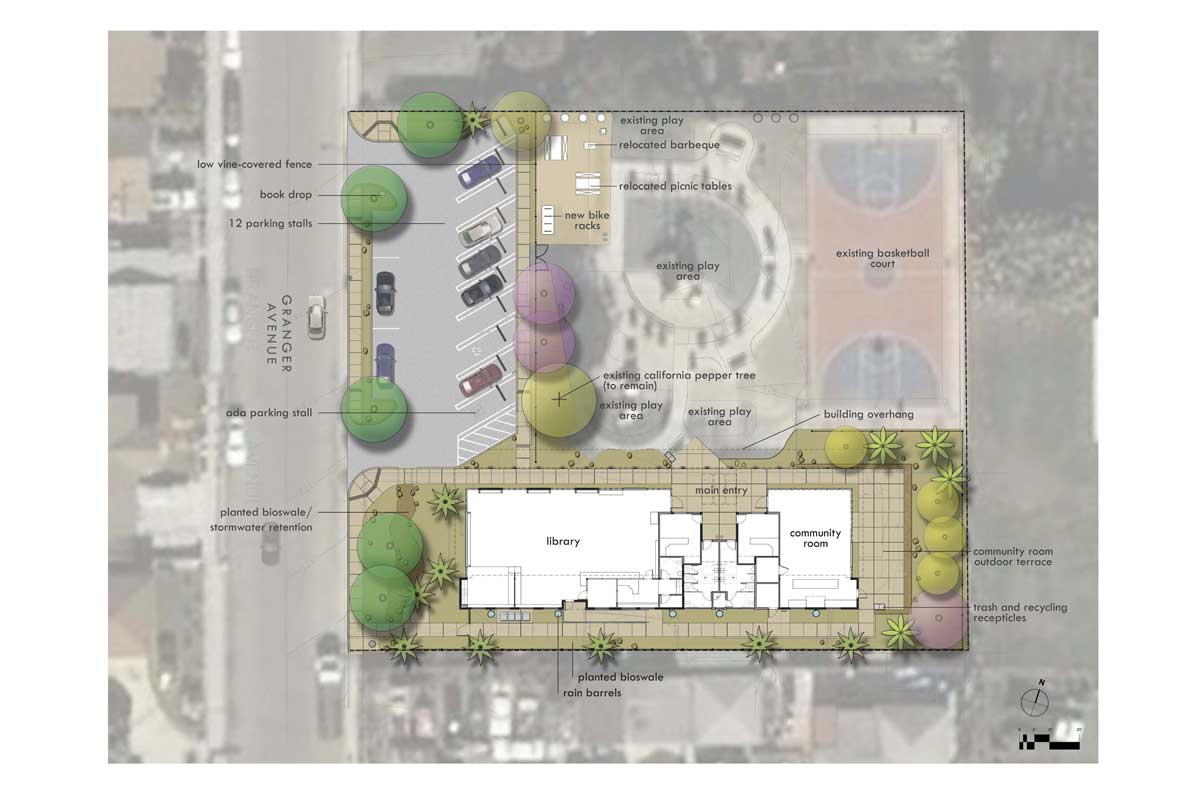
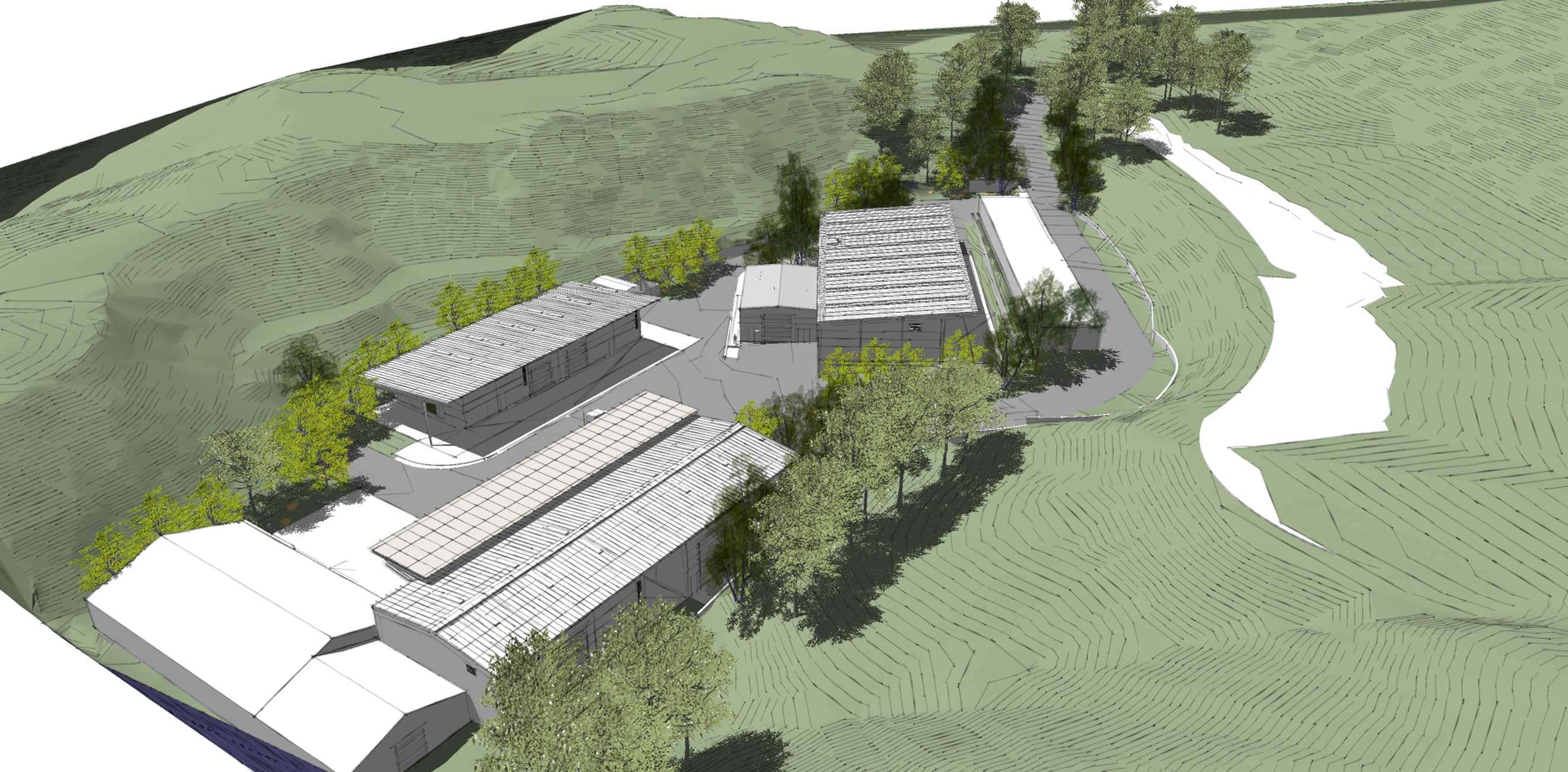
Location: San Diego, CA, USA
Size: 3.5 Acres
Partners: Architects Roseling Nakamura Terada
Client: UC San Diego
Budget: N/A
Completed: 2014
landLAB collaborated with Architects Roseling Nakamura Terada on the Scripps Institution of Oceanography Research Support Facilities at University of California San Diego aka ‘Seaweed Canyon’ an existing, functioning research, staging and storage facility tucked away in a deep canyon on the UCSD campus. Currently researchers carry out their work in the original Camp Matthew’s Quonset Huts dating back to 1942. Updates to the facility include three new high bay buildings, increased staging areas, photovoltaics, and improved emergency vehicle and tractor-trailer truck access. Storm water will be channeled from the roofs and paved areas and infiltrated in to two large vegetated bioswales. Buildings will be screened and softened by retaining all existing native trees and layering and understory of California native plants. By restoring a little more of the canyon landscape to its original state, and responsible architecture.
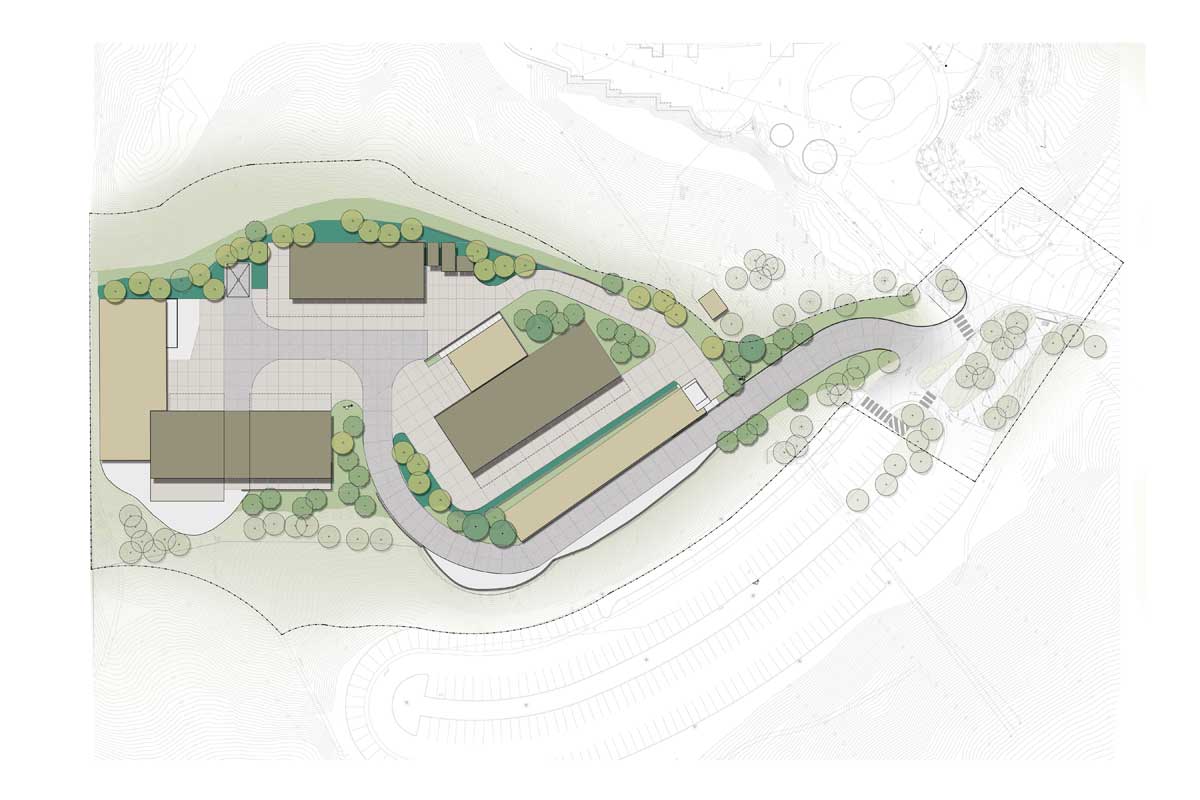
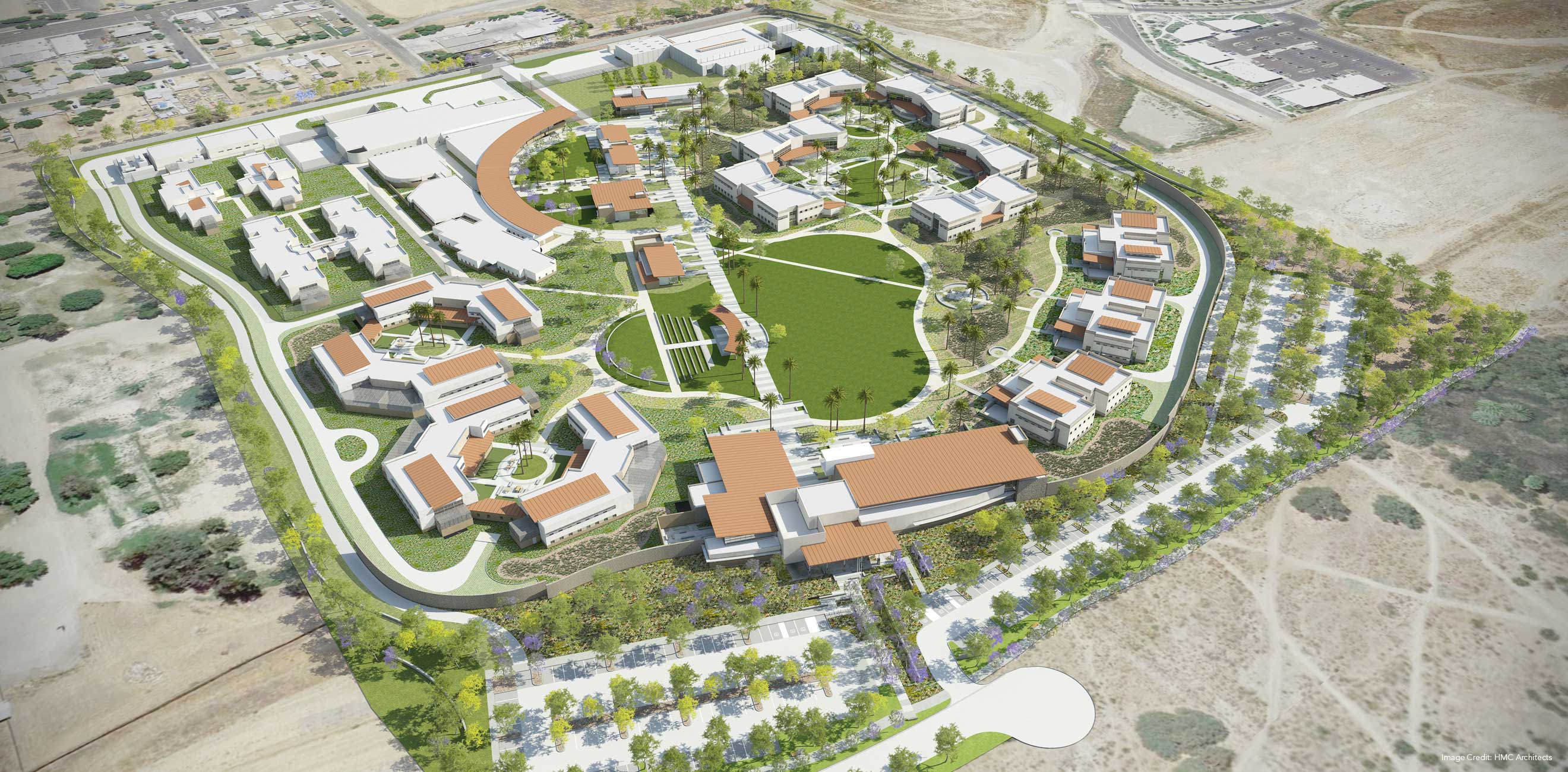
Awards:
• ASLA SD Merit Award 2014
• AIA Justice Facilities Review Citation 2013
• AIA San Diego Design Award 2014
• CMAA San Diego Project Achievement Award 2015
• DBIA Design Excellence 2015
• DBIA Regional Award 2015
• WCCC Exceptional Project Achievement Award 2015
• WCCC Sustainability Excellence 2015
• WCCC Innovative Solutions Distinction Awards 2015
• CMAA Project Achievement Award 2015
• AGC Build San Diego Award- Unique Project 2015
LEED Rating: Gold Certified
Location: Santee, CA, USA
Size: 45 Acres
Partners: Balfour Beatty, KMD Architects, HMC Architects
Client: County of San Diego
Budget N/A
Completed: 2014
A multi-disciplinary team consisting of Barnhart Balfour Beatty, KMD Architects, HMC Architects and landLAB landscape architecture and environmental design was selected as the winning team for the San Diego County Women’s Detention Facility Competition in Santee, California. Integrating the facility into the existing community was one of the many design challenges this unique project and program presented. The initial landscape concept drew inspiration from the site’s natural surroundings, history, and prerequisite to create a restorative environment. The overall landscape design stems from the necessity and the desire to create a sustainable campus. By using sustainable principles as a guide, everything in the landscape has dual purpose. A large perimeter of native shrubs and trees screens the facility while also providing a beneficial natural wildlife corridor. Gently graded, boulder-lined arroyos naturally channel storm-water runoff plus offer aesthetic value as ephemeral stream beds. Special features in the landscape will include integrated shade structures, seat walls, volleyball courts, greenhouse and an amphitheater space for larger functions.
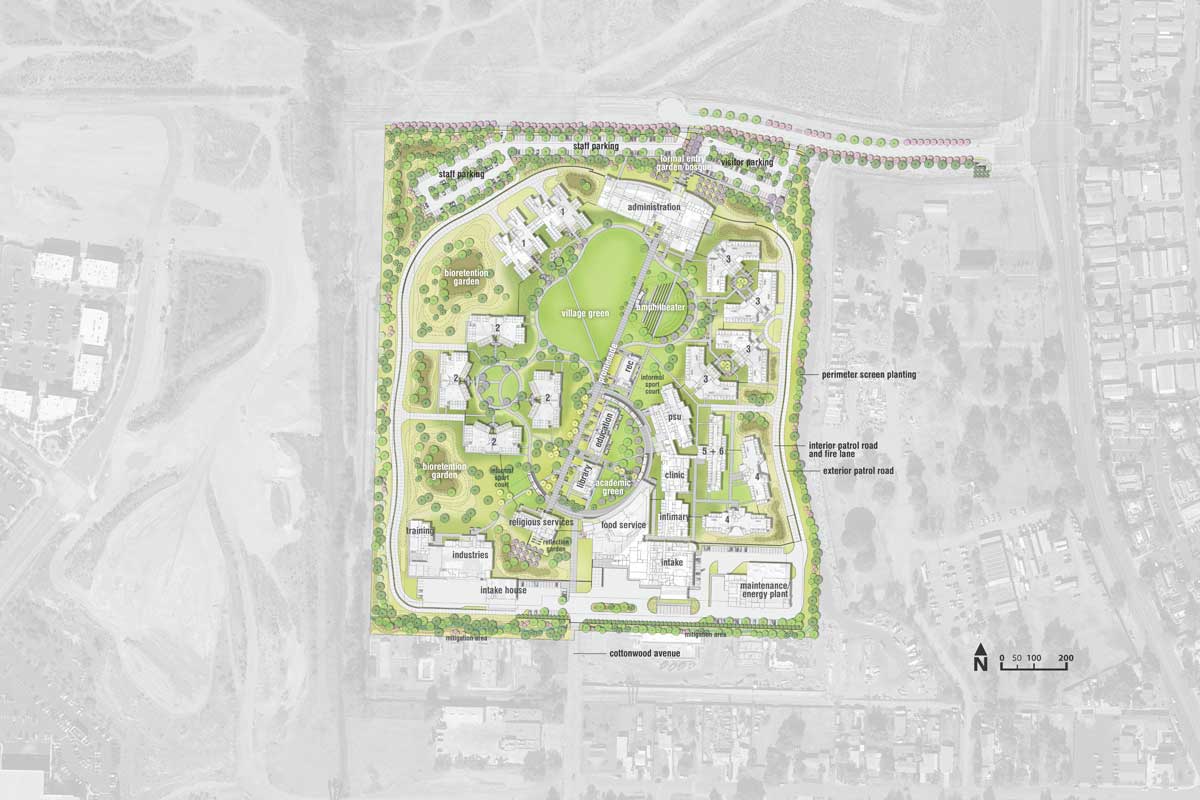

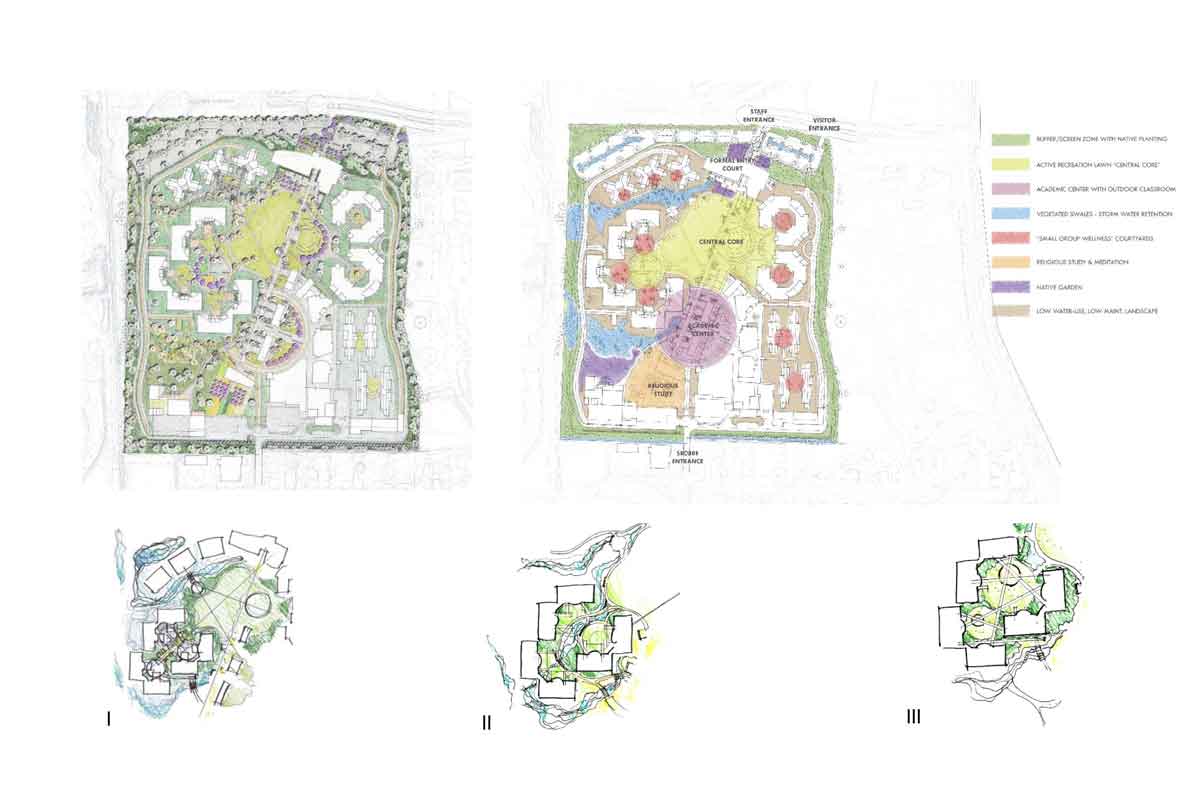
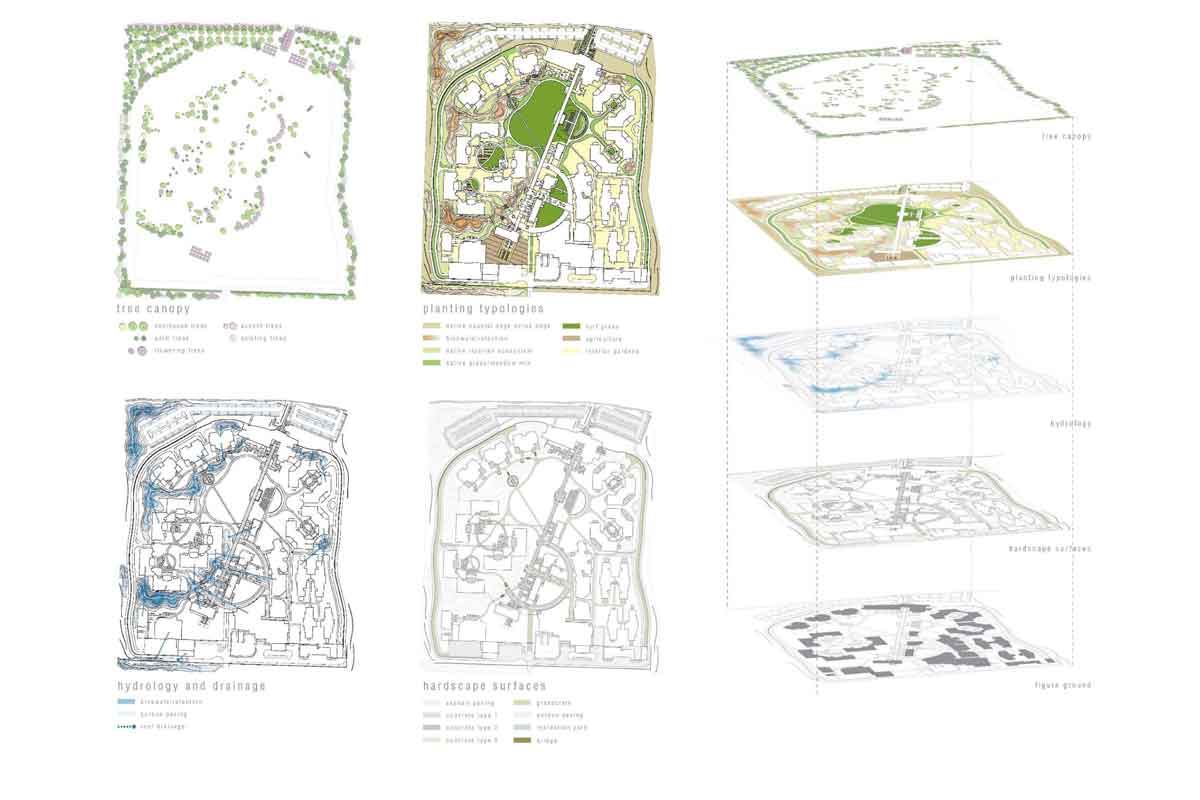
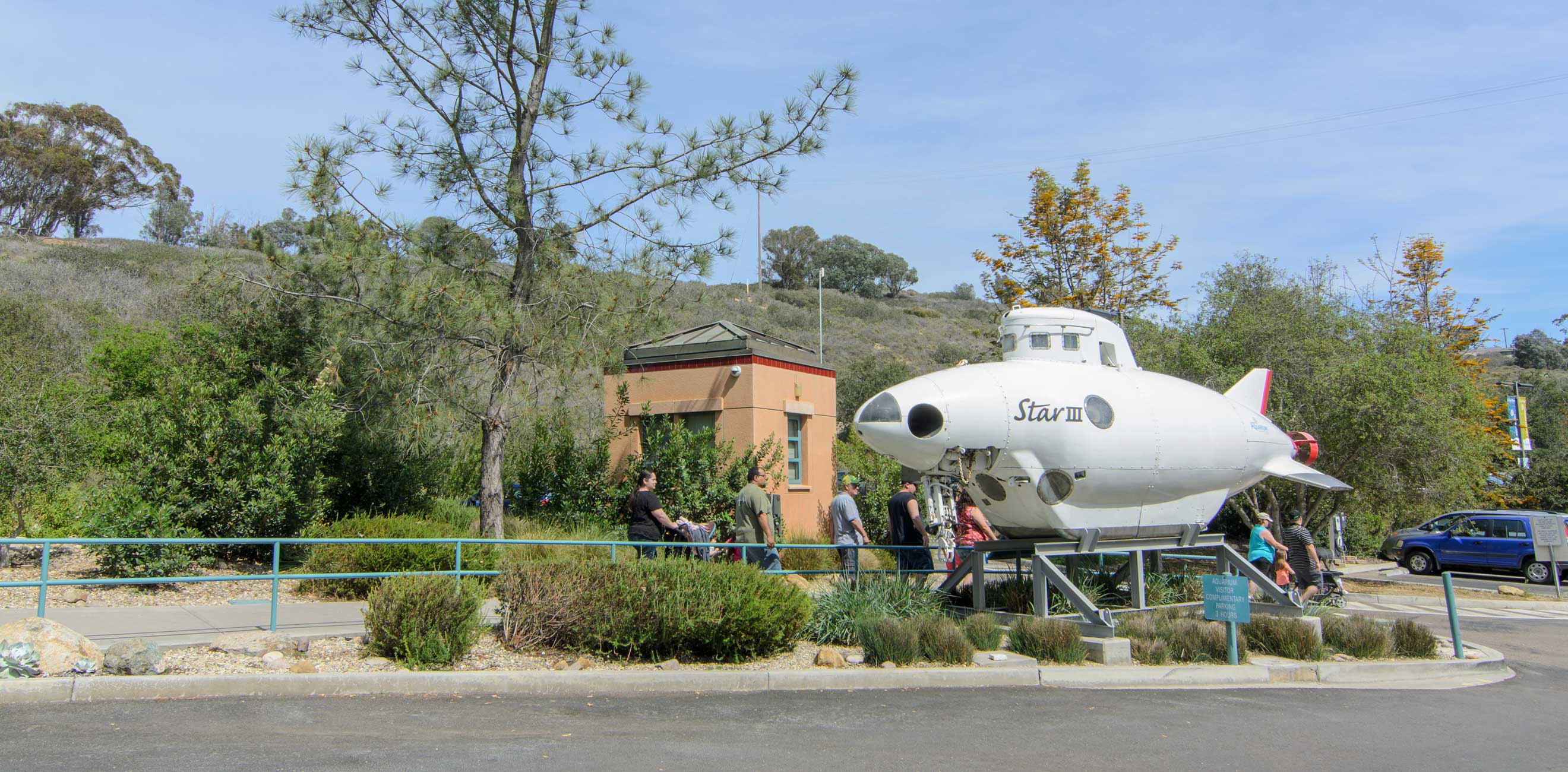
Location: San Diego, CA, USA
Size: 11,972 Sq. Ft
Partners: Snipes-Dye
Client: UCSD, Scripps Birch Aquarium
Budget: N/A
Completed: 2012
The entry reconstruction project at Birch Aquarium is a collaboration between the University of California at San Diego and Scripps Institution of Oceanography at Birch Aquarium. landLAB partnered with Snipes Dye Civil Engineers to reduce the impact of vehicular traffic on this sensitive coastal site while enhancing the arrival experience for Aquarium patrons. By enlarging the existing median, large specimen Torrey Pines salvaged from a campus construction site were given a new and proper sea side home. The enlarged median will accommodate a small bioswale area to infiltrate site storm water runoff. New curvilinear site walls provide space for welcoming and directional signage. The combination of improved signage, an enlarged median, and additional exit lane will result in improved pedestrian safety, visibility and accessibility.
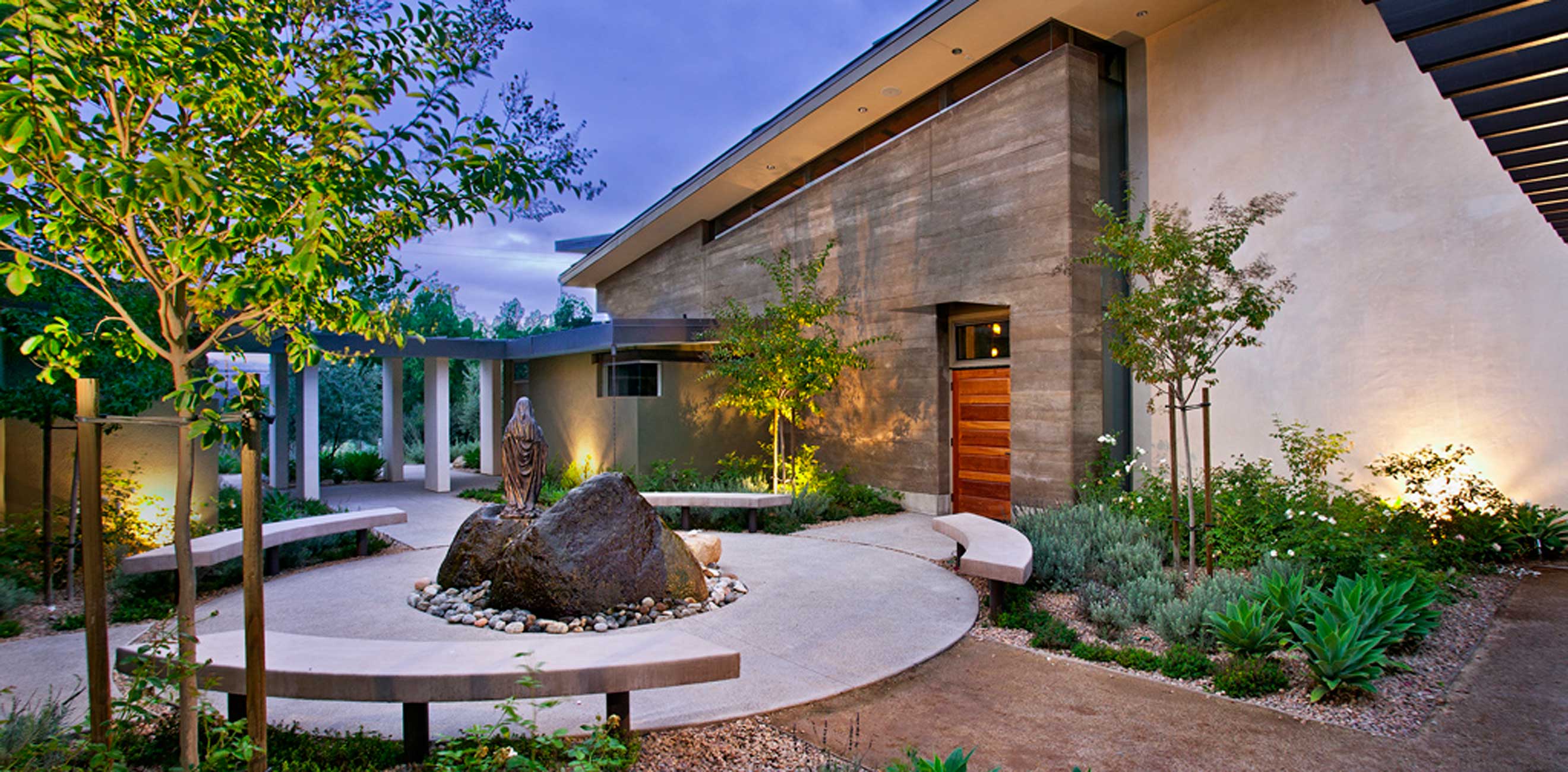
LEED Rating: Gold Certified
Location: Valley Center CA,USA
Size: 1.5 Acres
Partners: Kevin deFreitas Architects
Client: Withheld
Budget: $3.1 Million
Completed: 2010
landLAB collaborated with Kevin deFreitas Architects on Saint Bartholomew’s Chapel to replace the historic chapel that tragically burned to the ground in the 2007 Poomahca & Witch Fire’s. The Chapel is located on the Rincon Band of Luiseno Indian’s Reservation, which is situated in a hot, dry valley of North San Diego County; as such the new landscape design reflects the necessity of low-water use, succulent and predominantly California native plant landscape with a buffer of fire-resistant plant species. In addition the landscape is comprised of traditional ceremonial and artisanal plants of the Rincon people combined with Mediterranean-type, historical plants as found in the bible. The new design more than doubles the occupancy, available parking, ADA access and amenities, but still retains the history, character and beauty of the original, much beloved Chapel.
