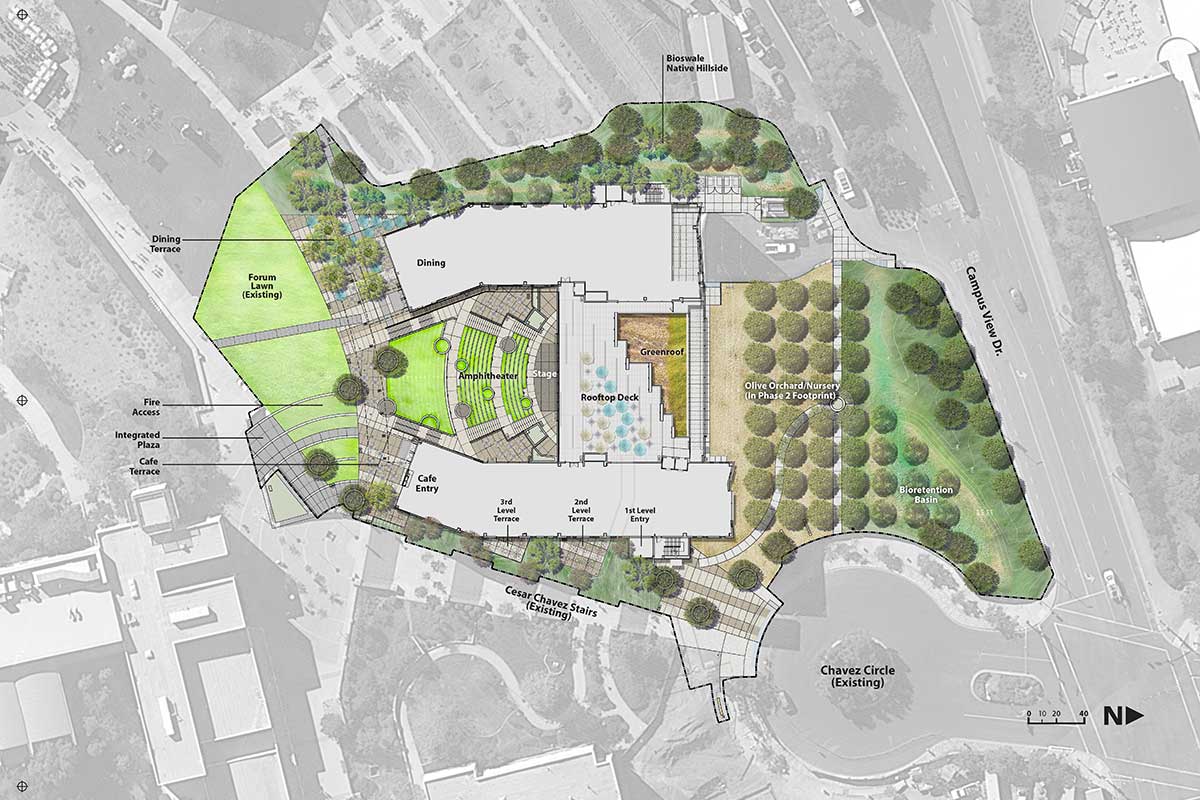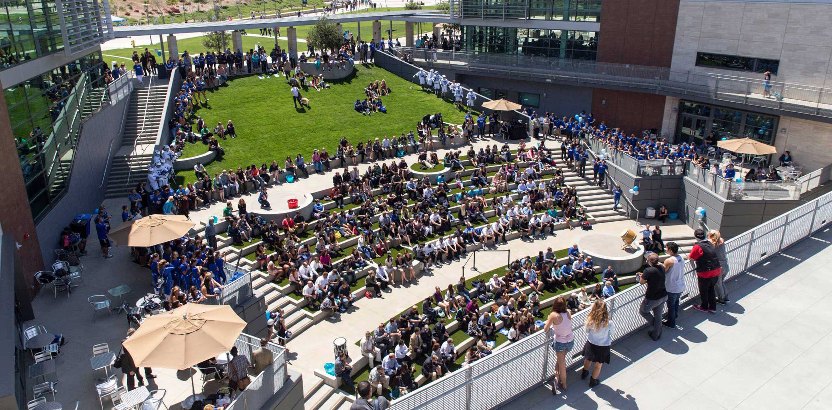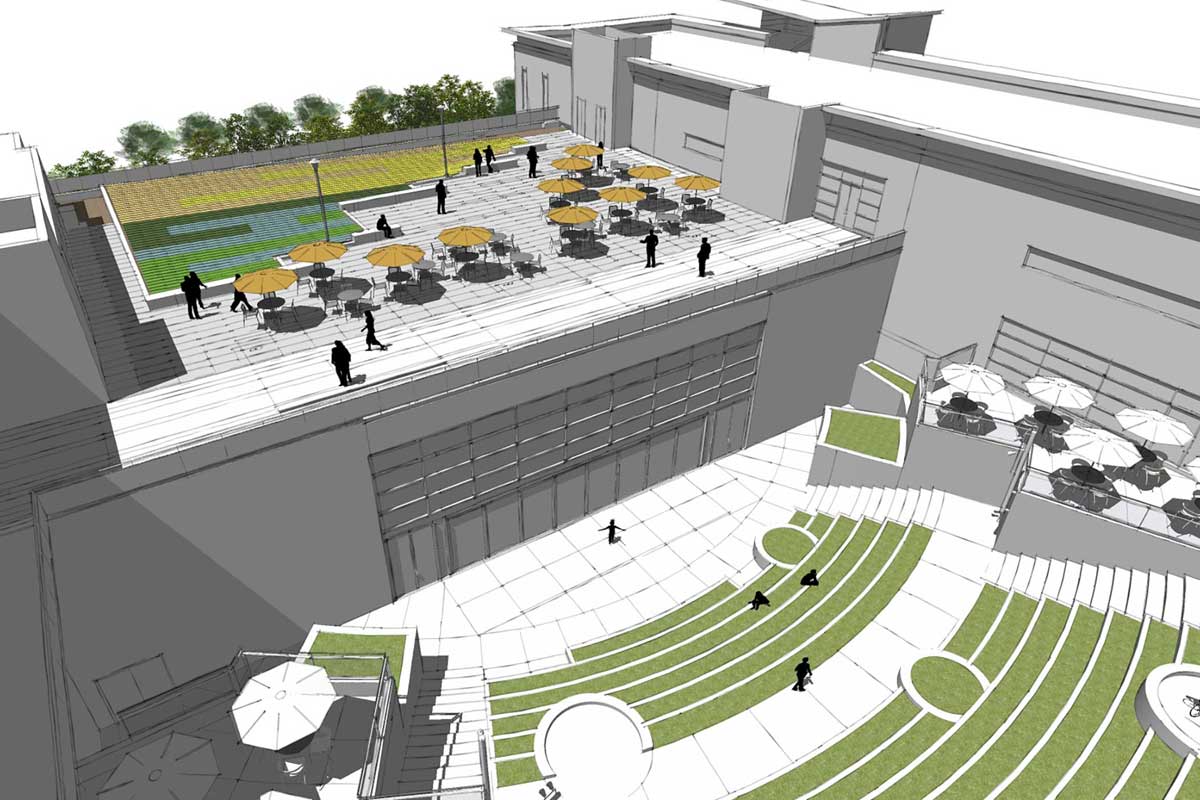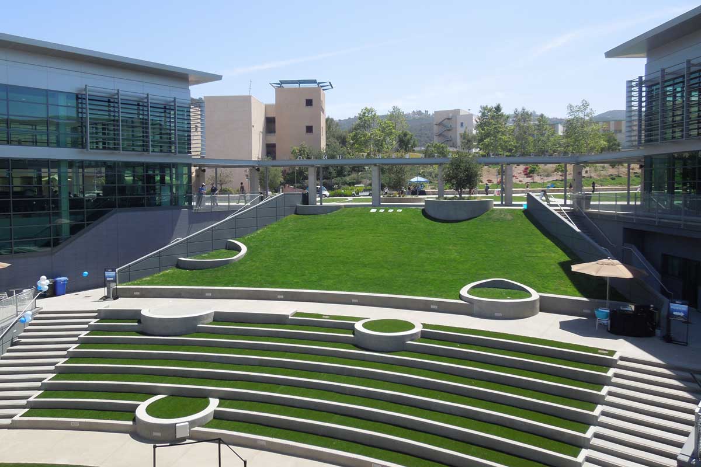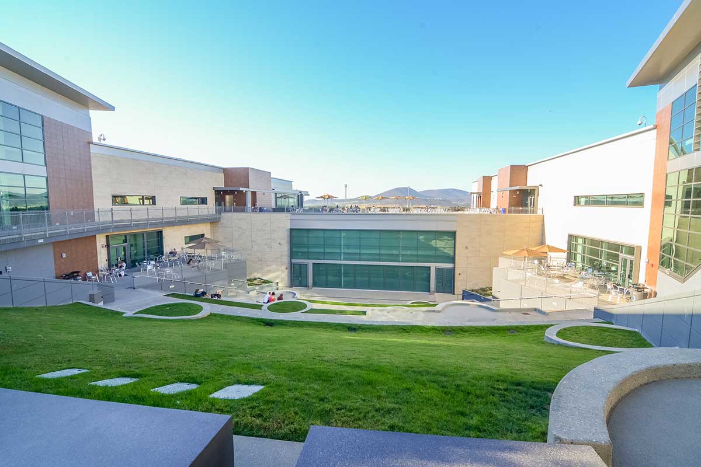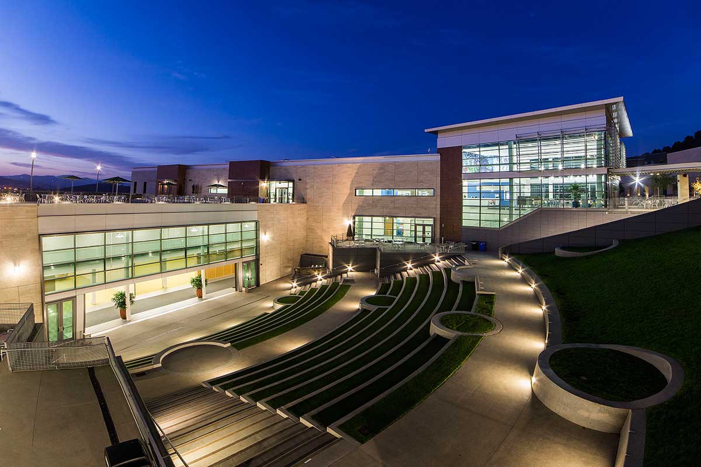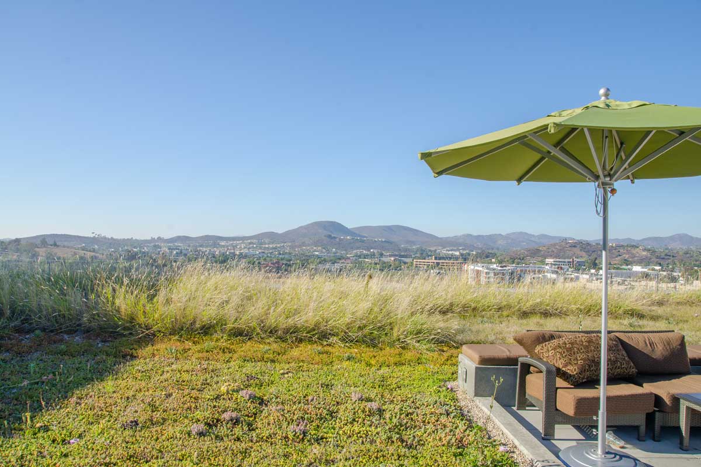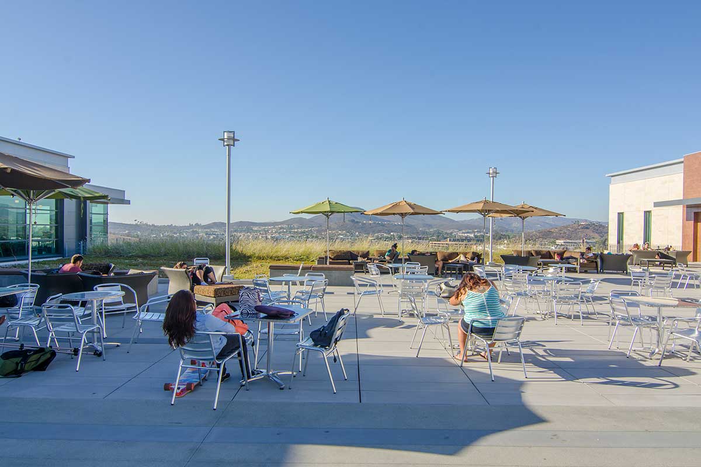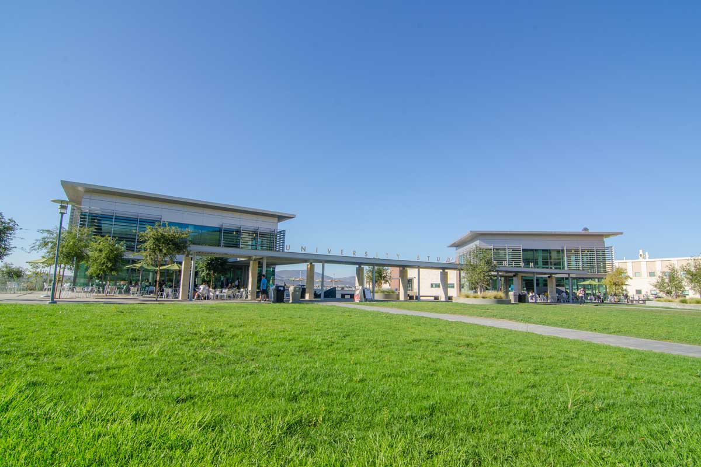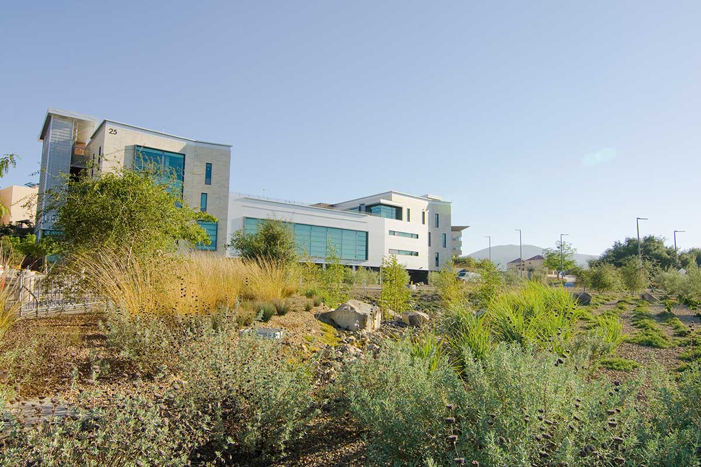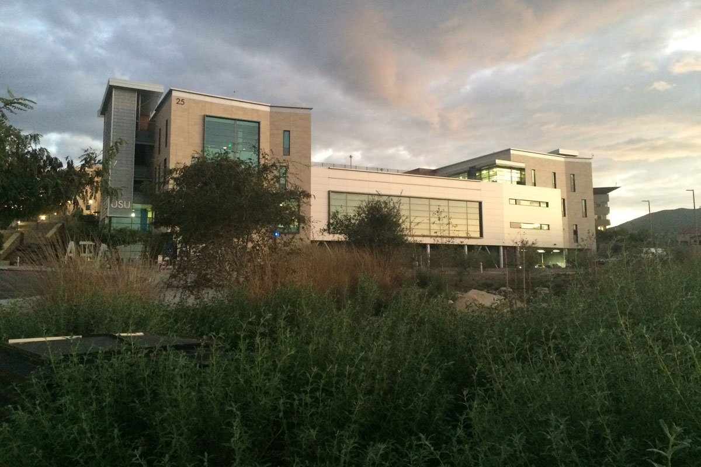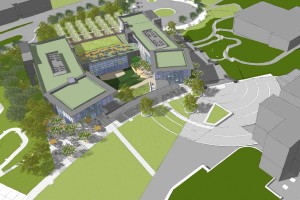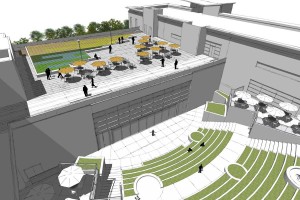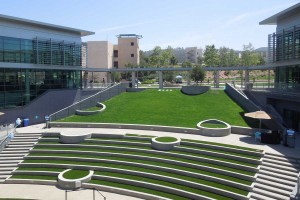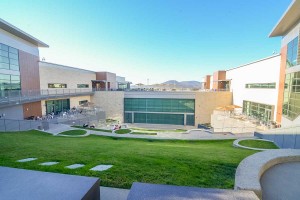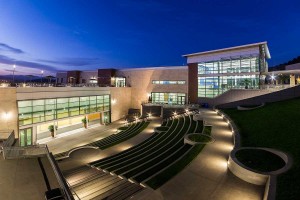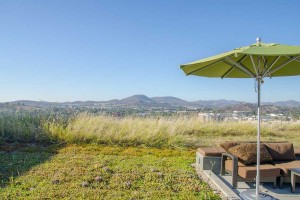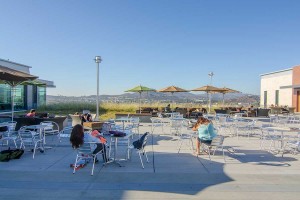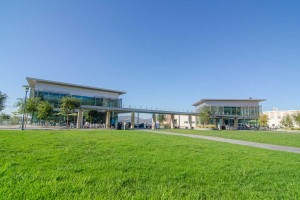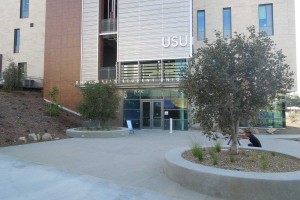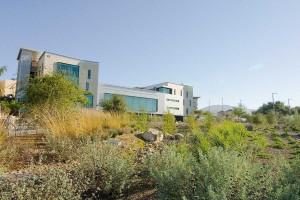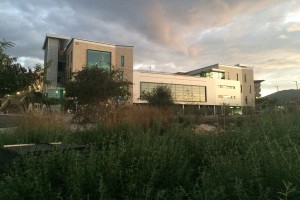The Facts
Awards: ASLA SD Merit Award 2014
LEED Rating: Gold certified
Location: San Marcos, CA, USA
Size: 13.3 Acre
Partners: Hornberger+Worstell, PCL Construction
Client: CSU San Marcos
Budget: $33 Million
Completed: 2014
About the Project
landLAB collaborated with Hornberger + Worstell architects and PCL Construction on the new Student Union, which is located prominently in the center of campus at CUSSM. The design of the Student Union is focused on sustainable site planning and design principles, enhancing pedestrian access to the facility and through the site, while creating the “living room” for the campus. The new buildings were carefully integrated into the existing hillside, creating new outdoor spaces that enhance interaction of visitors, students and faculty from the campus at large. A series of interconnected indoor-outdoor spaces, each with its own character and identity, are combined with indoor program and include a large amphitheater that provides areas for both large and intimate gatherings in a play of light and shade. The LEED Gold design features green roofs, rain garden/ bioswales, low water use native planting, photovoltaics and is planned to be minimum LEED silver facility.
Site Plan
