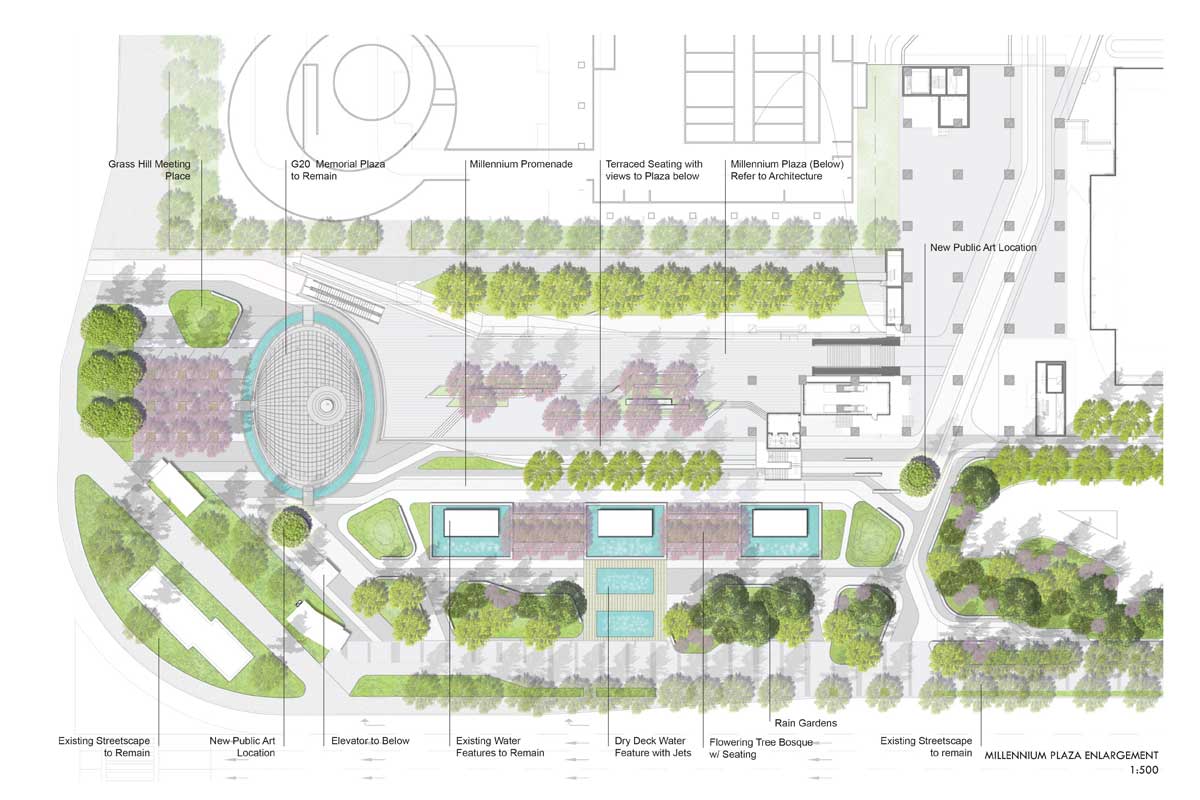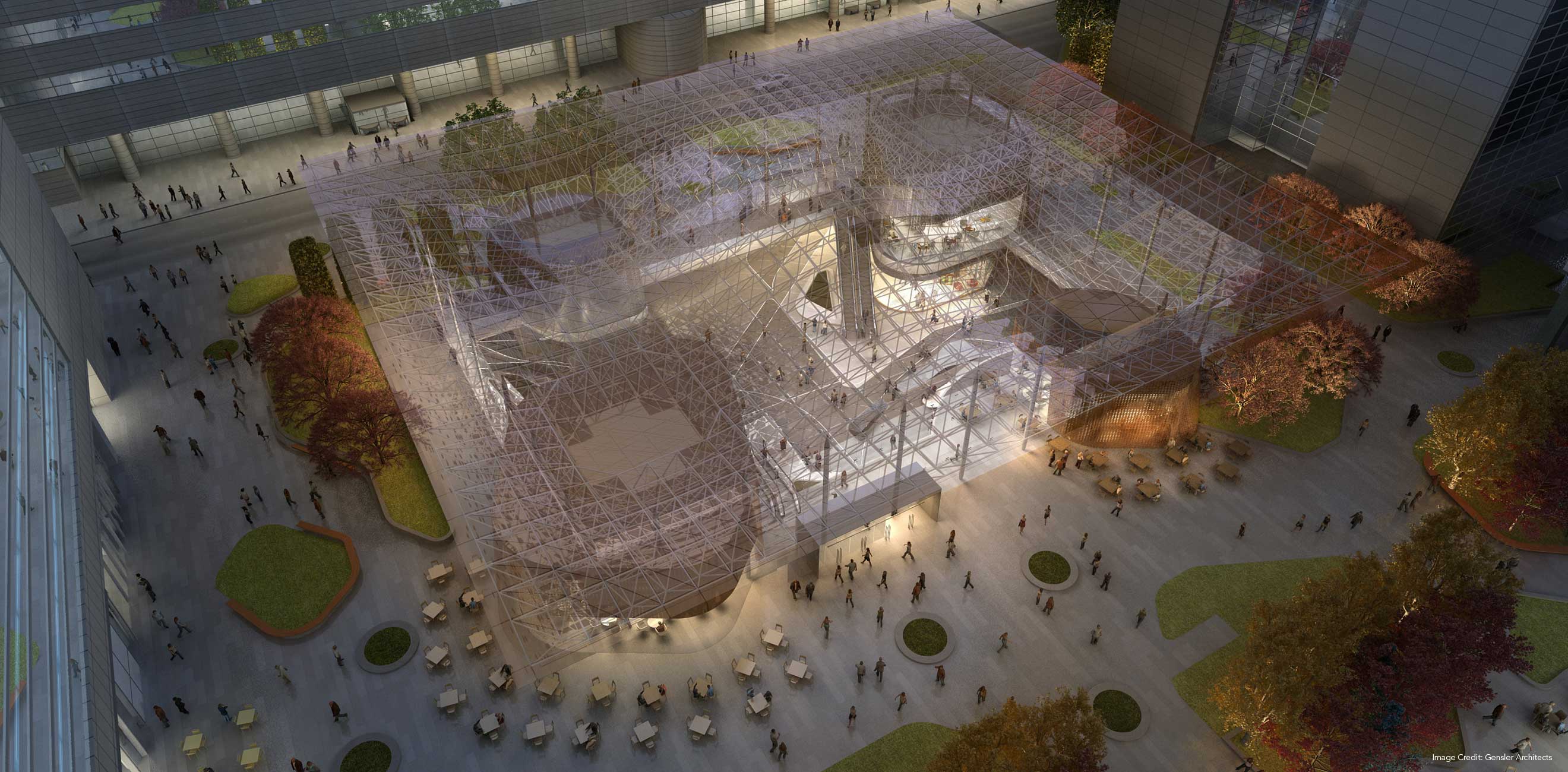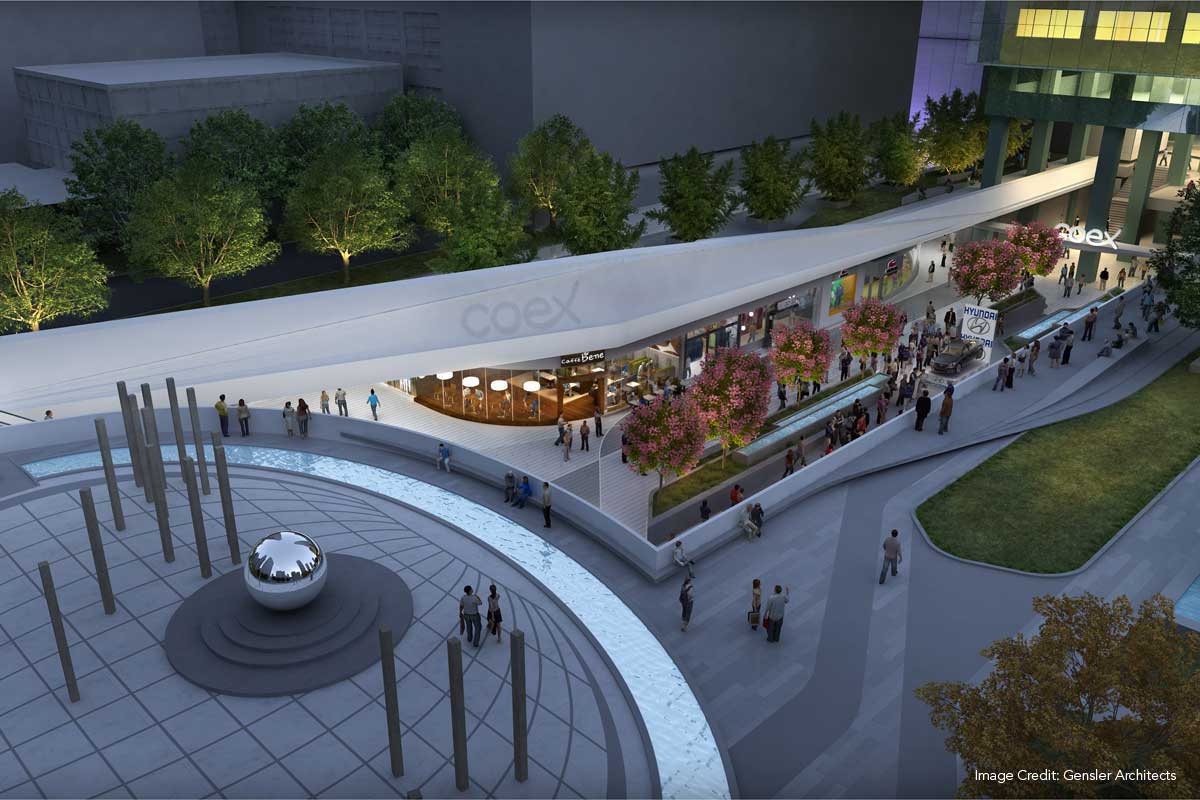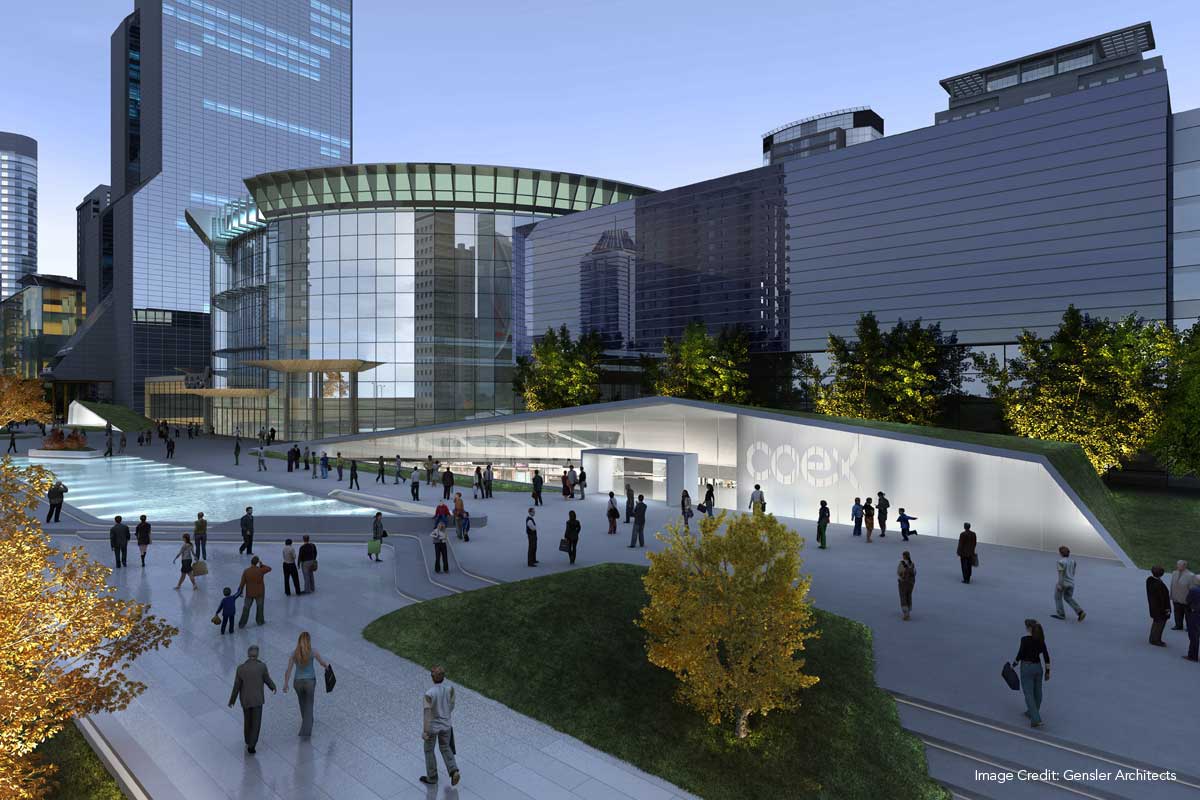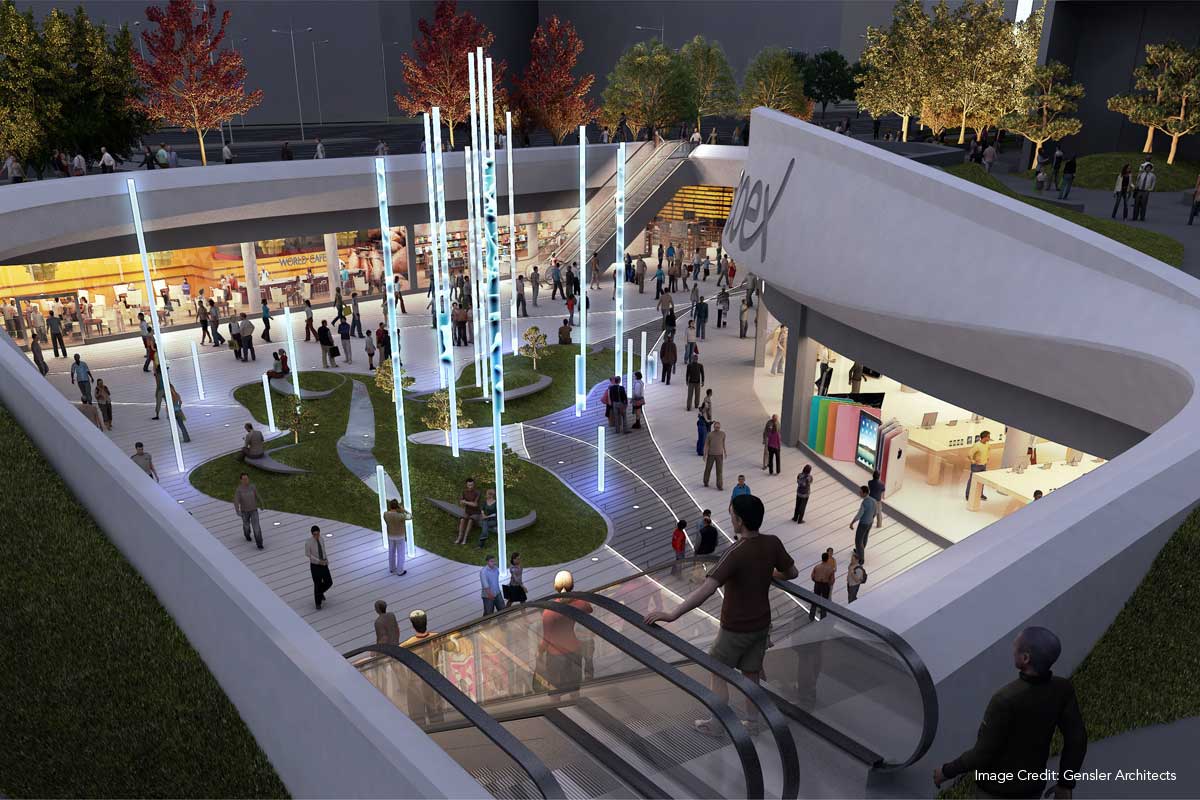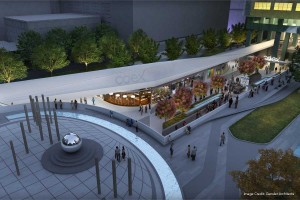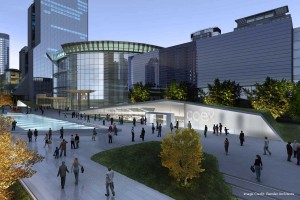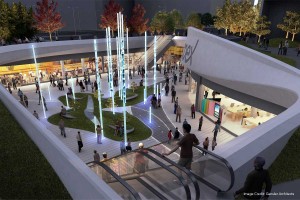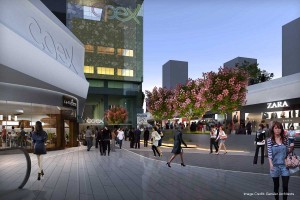The Facts
Location: Seoul, South Korea
Size: 16000 Sq M
Partners: Gensler Architects
Client: Coex
Client: N/A
Completed: Under Construction
About the Project
landLAB collaborated with Gensler on the COEX Convention and Exhibition Center project. COEX is a major urban node, linked to the subway system, and includes approximately 1 million SF of subterranean retail space. A centralized landscape area connects the retail spaces below through a large atrium. Retail areas are accessed both at street level and through sunken gardens, connecting the mall with adjacent subway stations and public transportation lines. Throughout the mall, the sleek geometry of the architecture is mimicked by terraced outdoor seating and dining spaces, accented with flowering trees and inviting, attractive planting areas. An extensive streetscape park connects the seasonal gardens to a new outdoor plaza and new entries to the mall, featuring multiple landscape amenities such as green roofs, event plazas, gardens and water features, grass mounds, and a large reflecting pool that doubles as an ice skating rink in the winter. Throughout the park landscape, custom hardscape features and public art installations are integrated to enhance the pedestrian experience and create a connection to cultural values of the region.
Site Plan
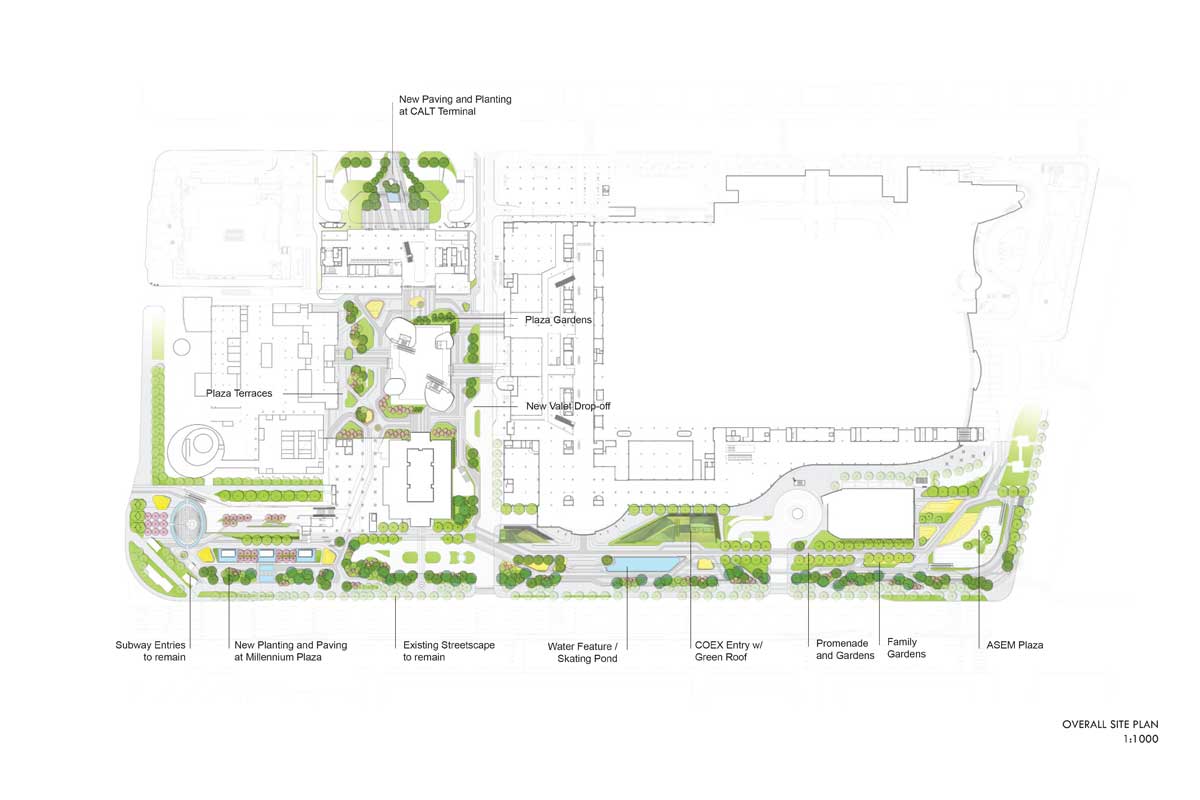
Central Plaza Plan Enlargement
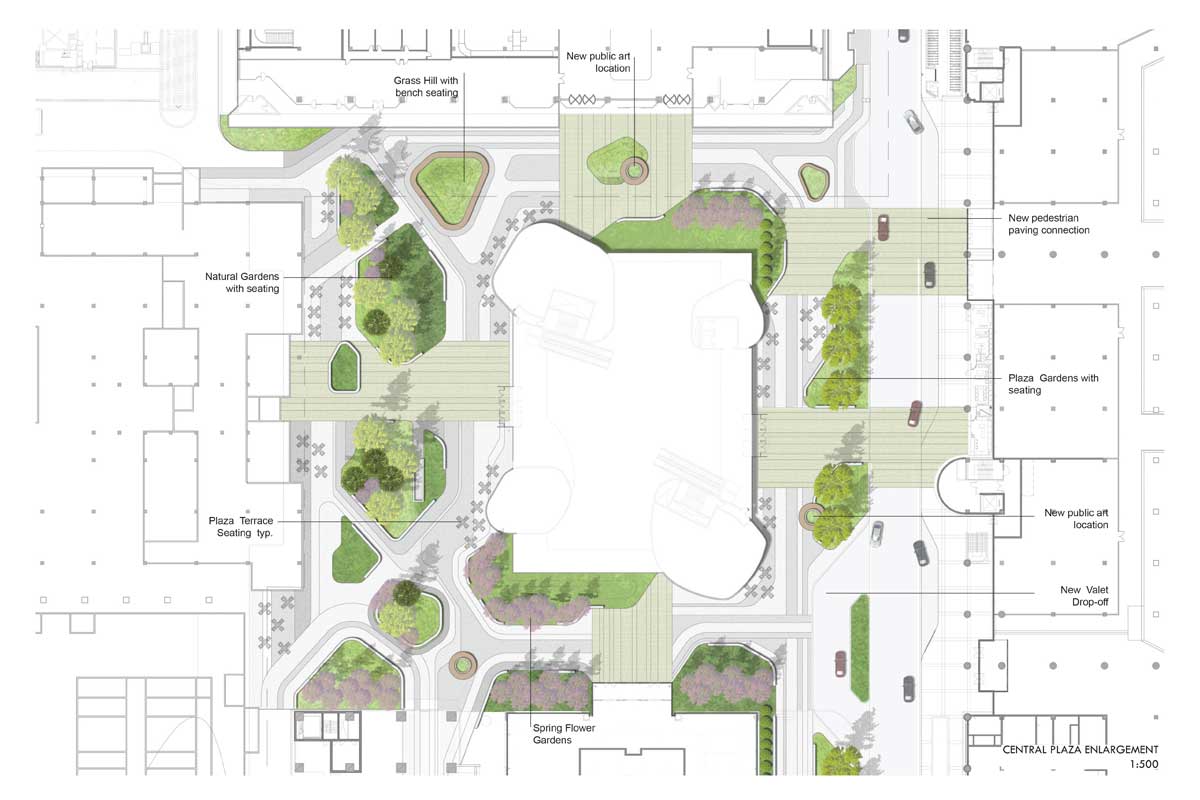
Kepco Plaza Plan Enlargement
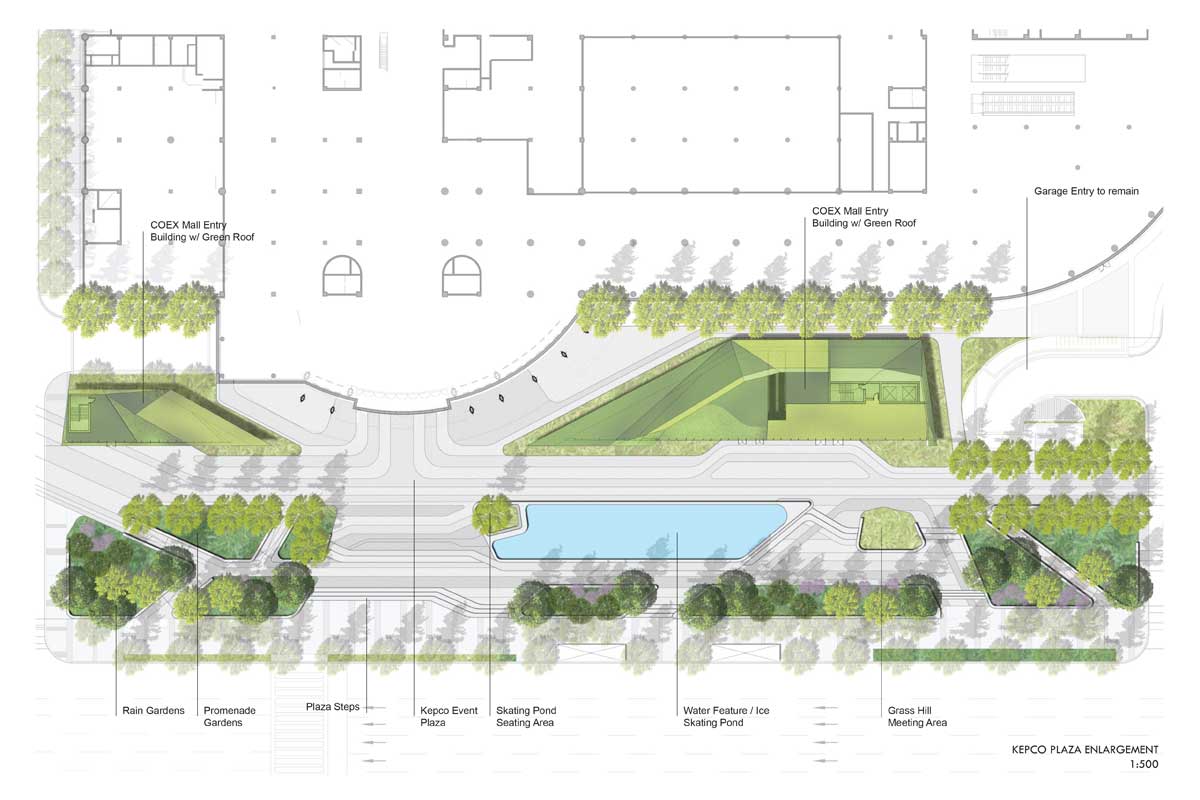
Millennium Plaza Plan Enlargement
