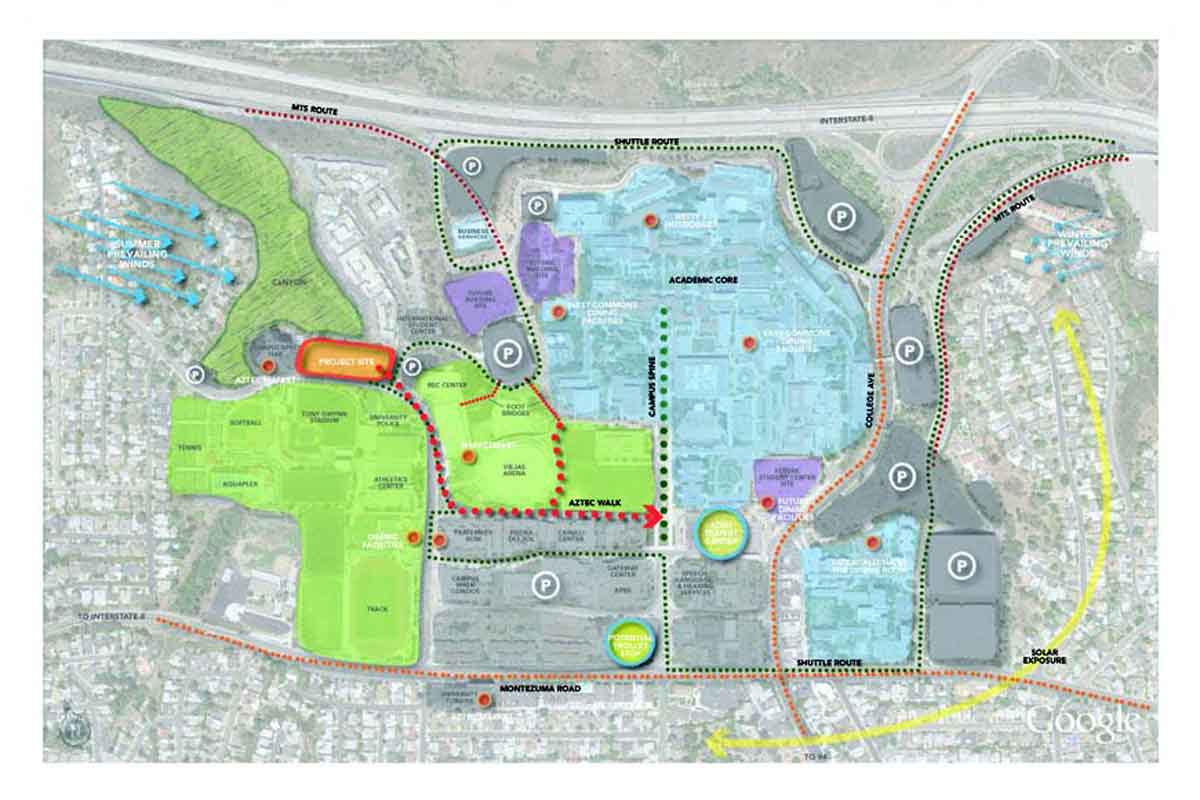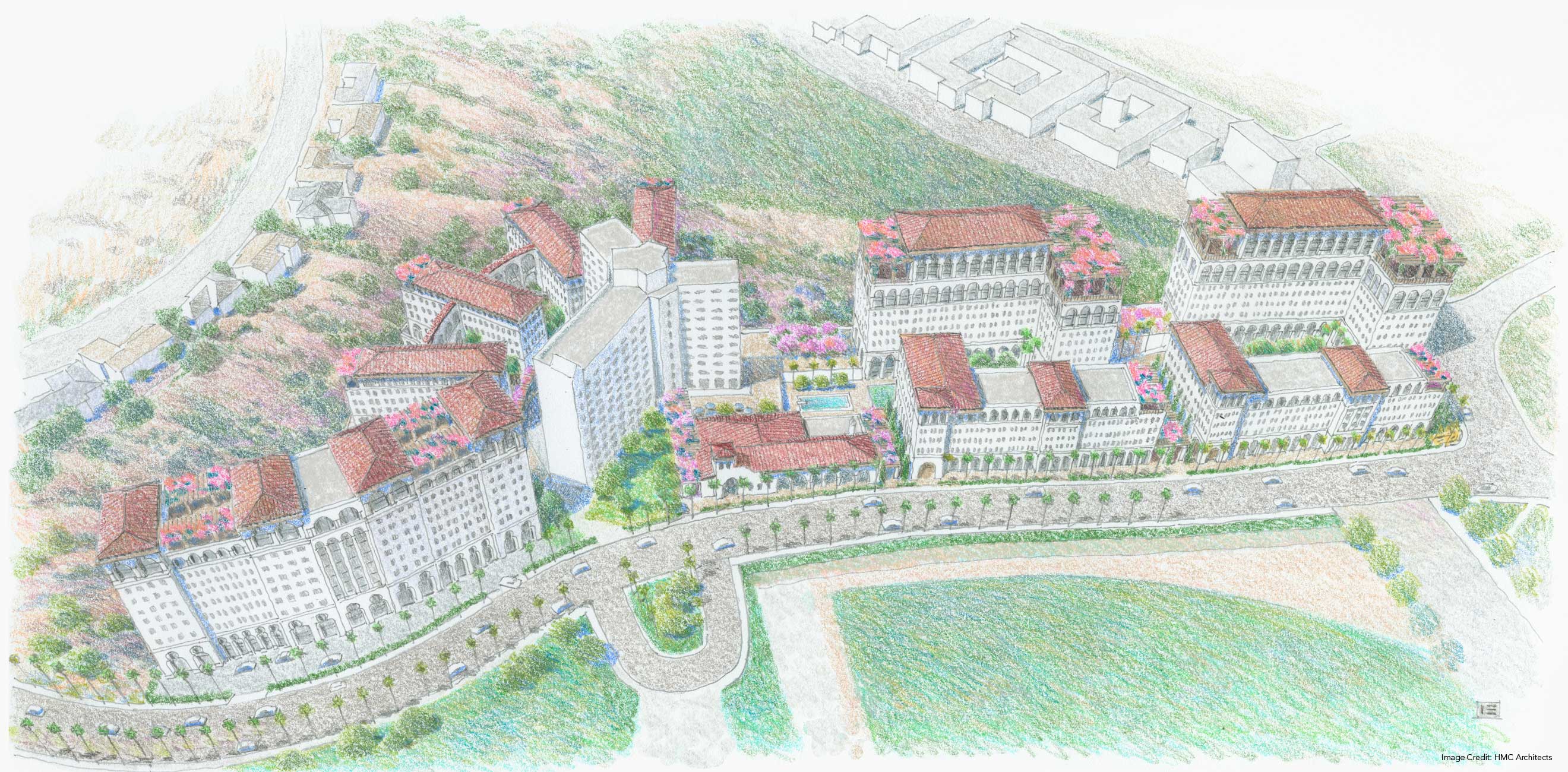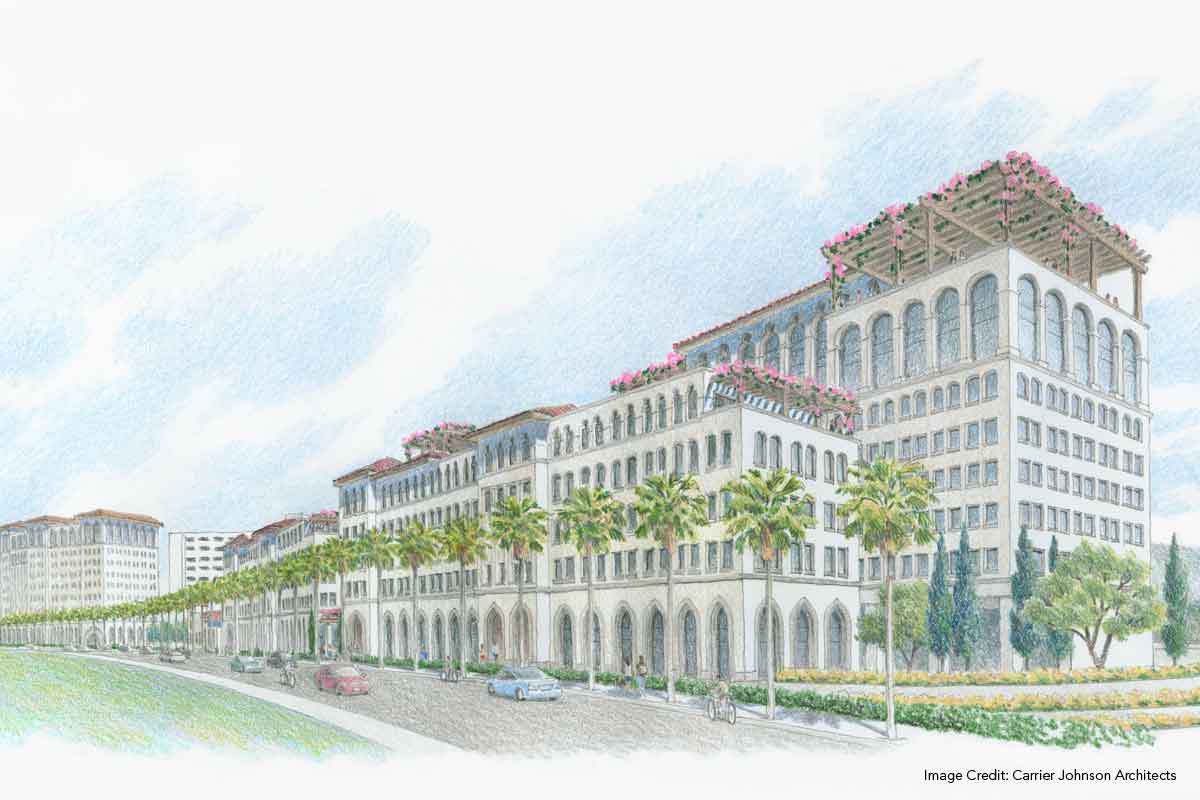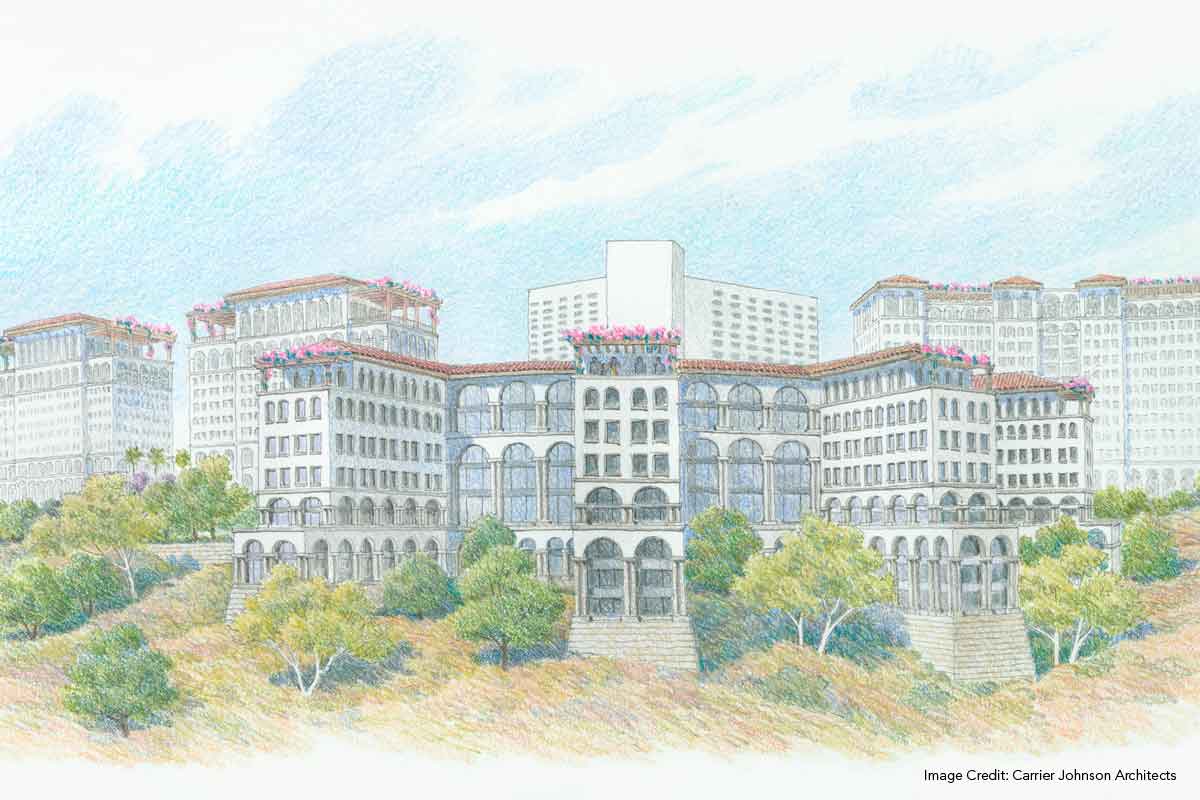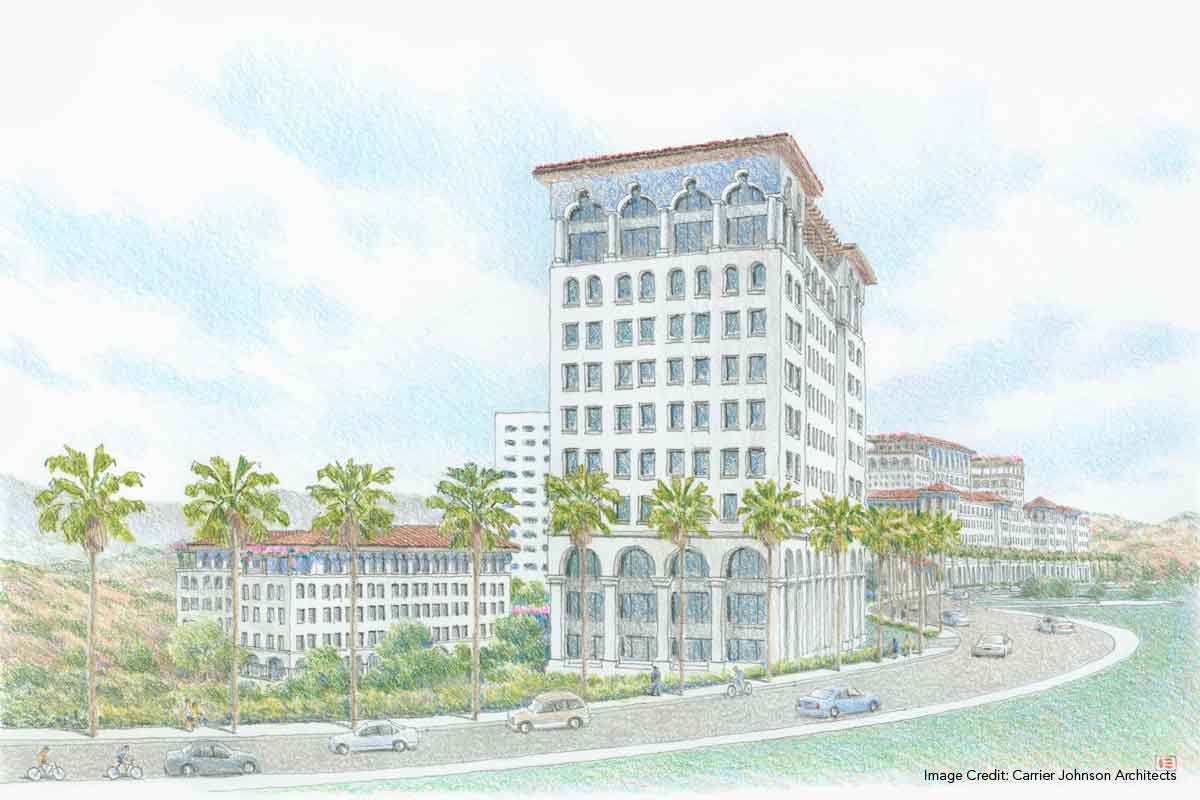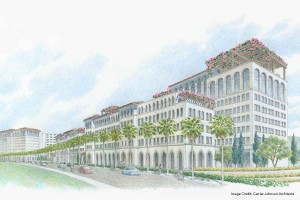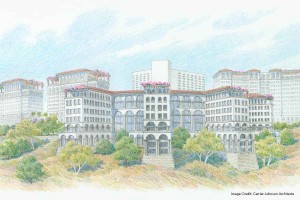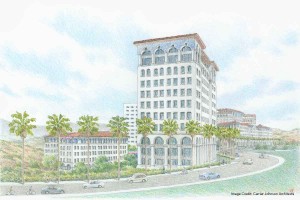The Facts
Location: San Diego, CA, USA
Size: 16 Acres
Partners: Carrier Johnson Architects
Client: San Diego State University
Budget: N/A
Completed: 2013
About the Project
landLAb collaborated with Carrier Johnson Architects on the master plan for the West Campus housing at SDSU . The landscape draws inspiration from historic gardens and architecture of the Alhambra. Perched high on a hillside, the patios, terraces and roof deck are oriented to capture views of mountains beyond. Bougainvillea covered arcades direct the user into the main entry points and public dining areas. Series of courtyards pique your interest, and create a variety of spaces for both the public and for residents. A gated pool and large fire pit activate the main dining terrace. A pedestrian bridge and elevator connects the main dining facility to the Canyon Towers and Canyon View Park at the lower level. Centered on the North side of the development, lies grand staircase that provides a direct route from the main dining terrace down to the Canyon Trails (and access road). Along this same access road, small cafe is conveniently located, to grab a quick latte on your way to class, or a sunny place to hang out and meet up with friends.
Housing Masterplan
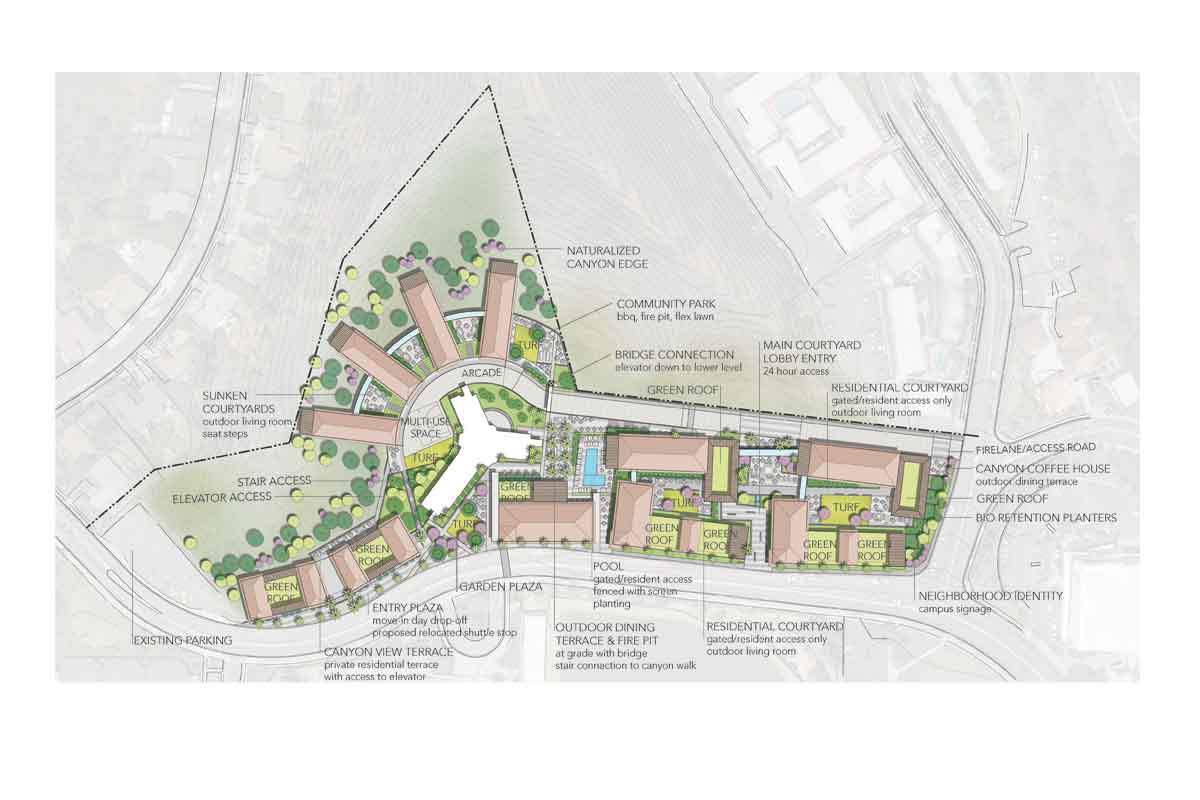
Site Section A
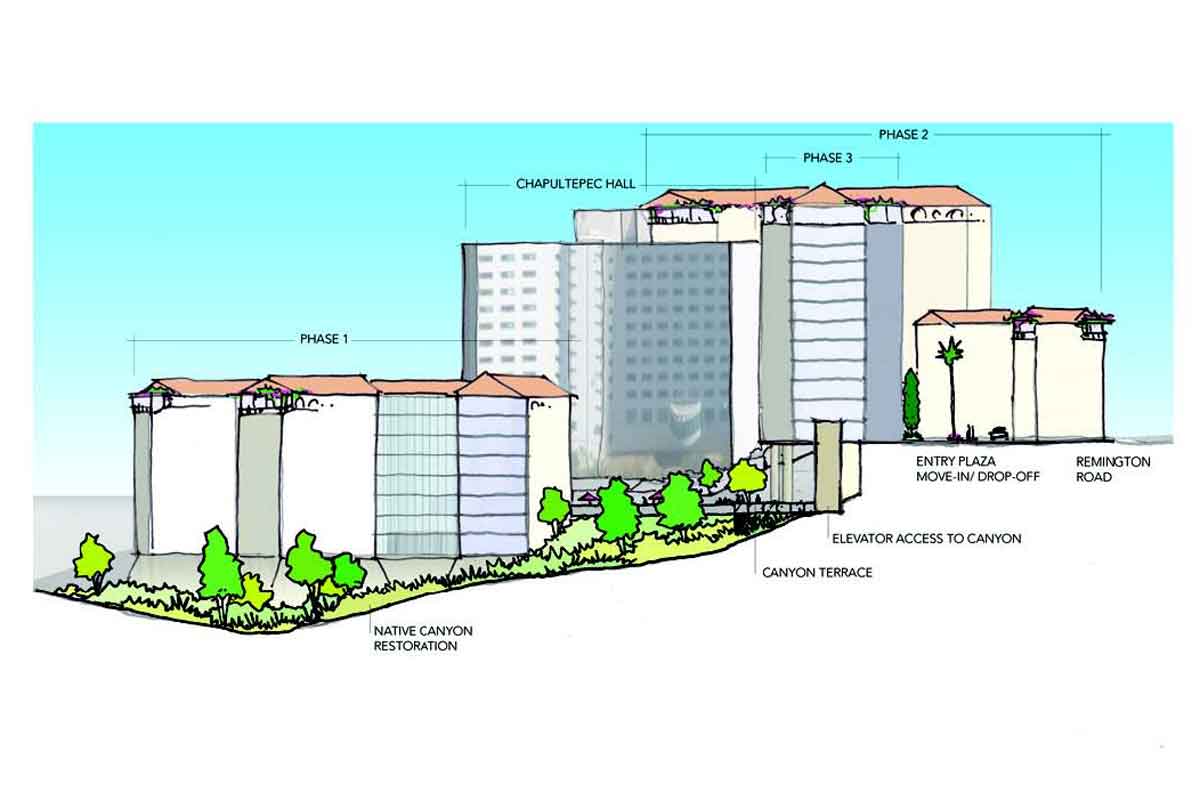
Site Section B
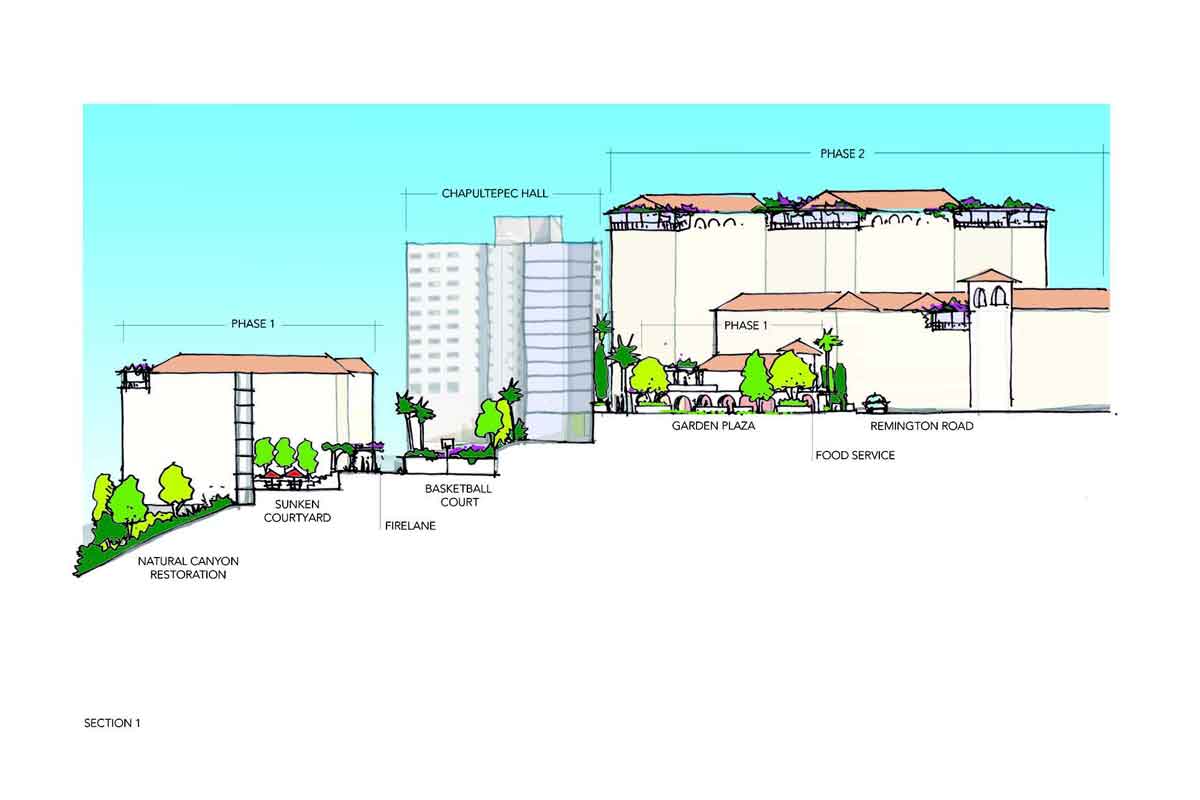
Site Analysis
