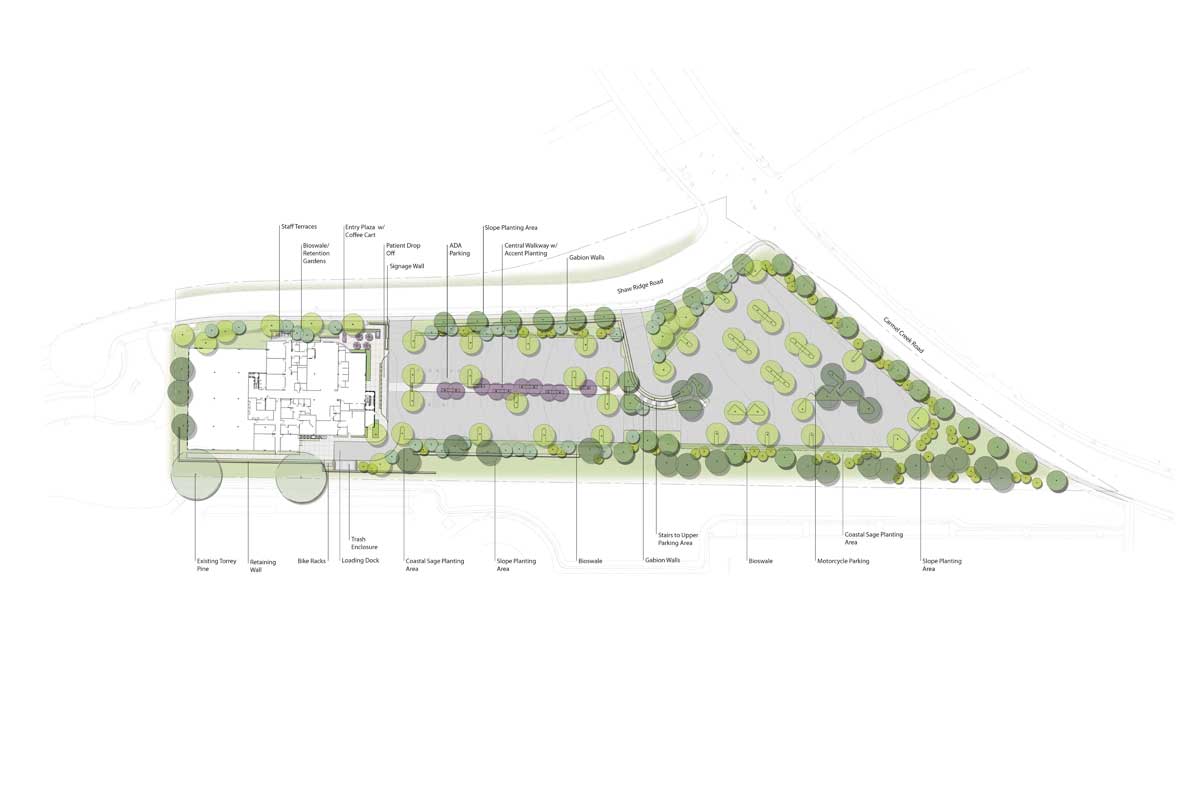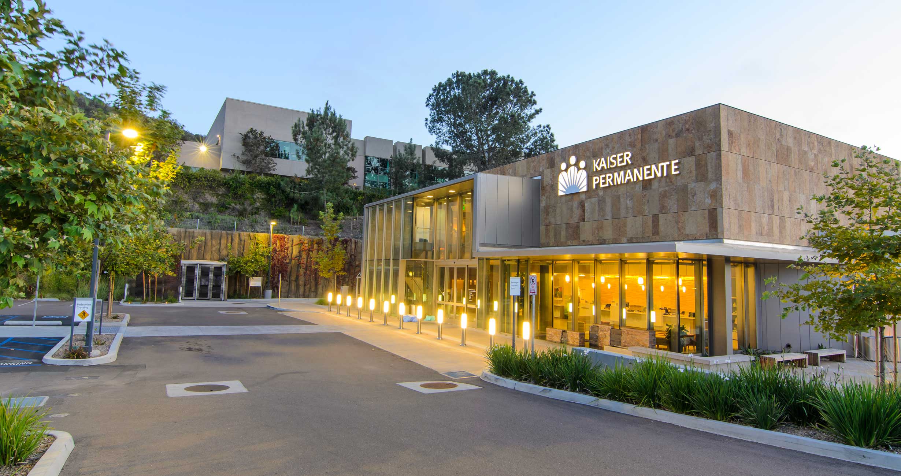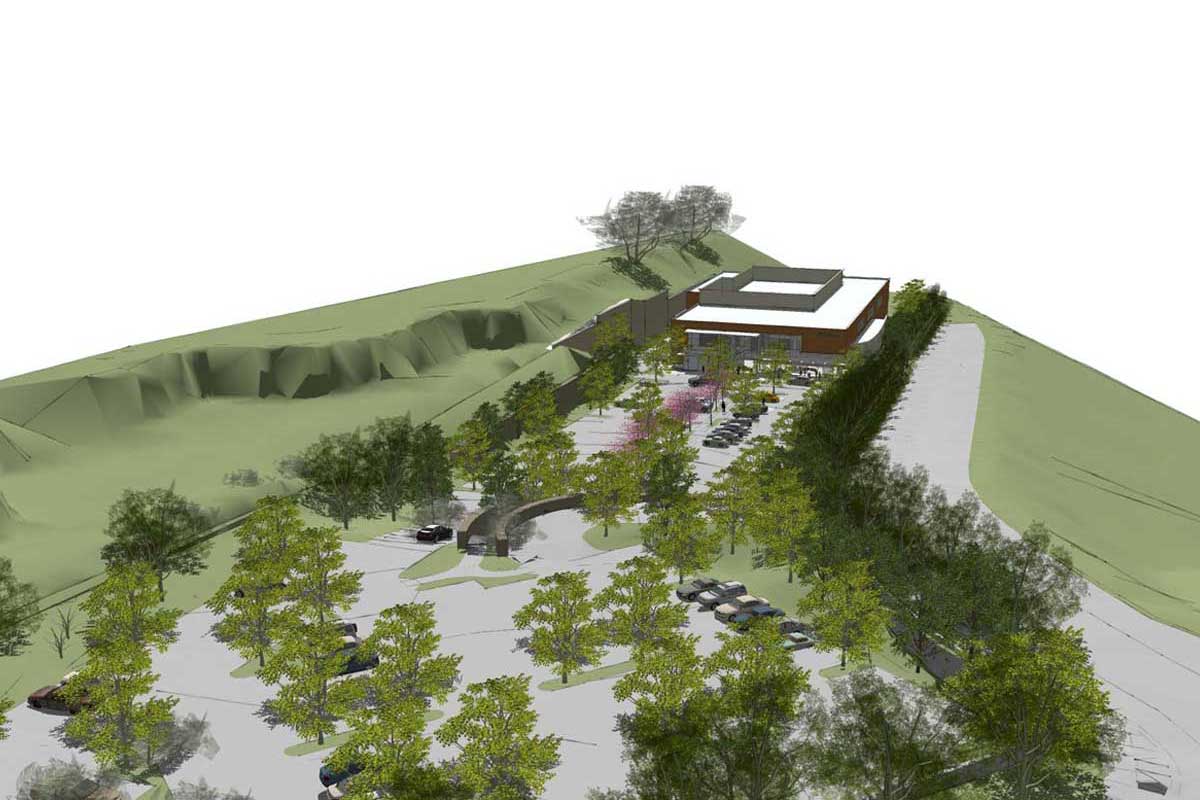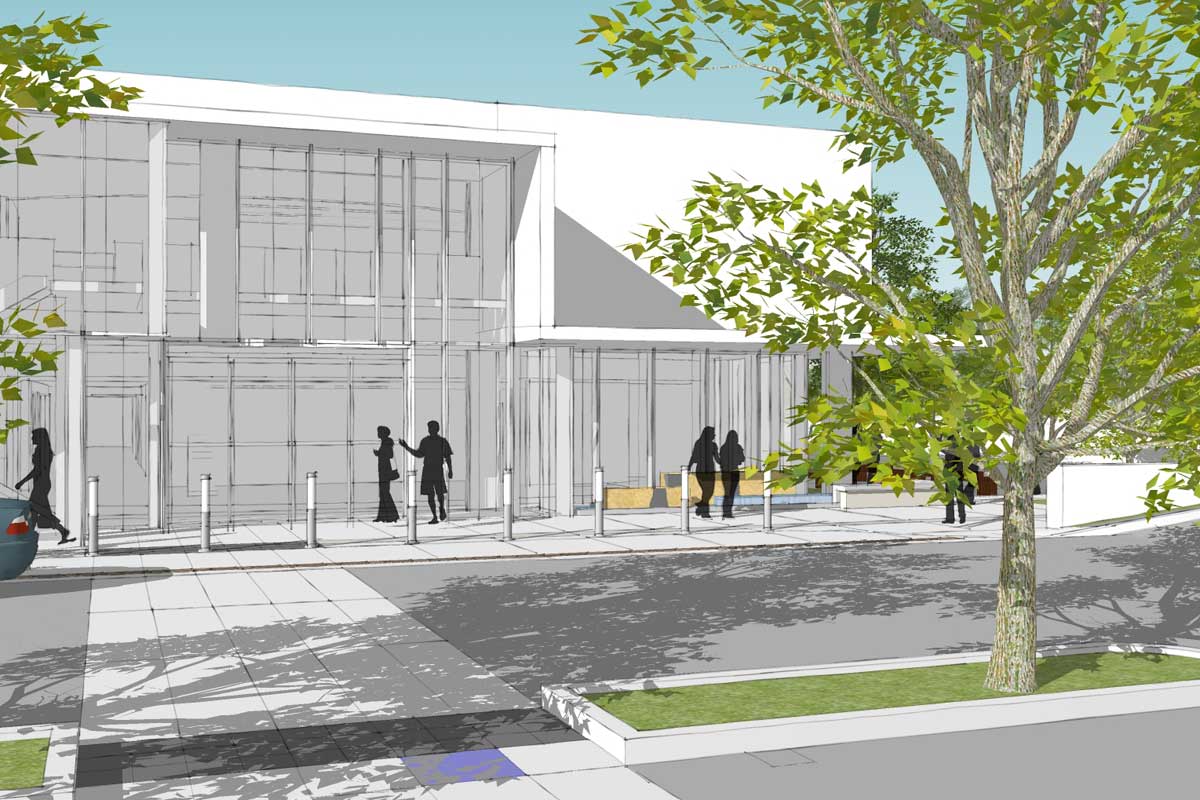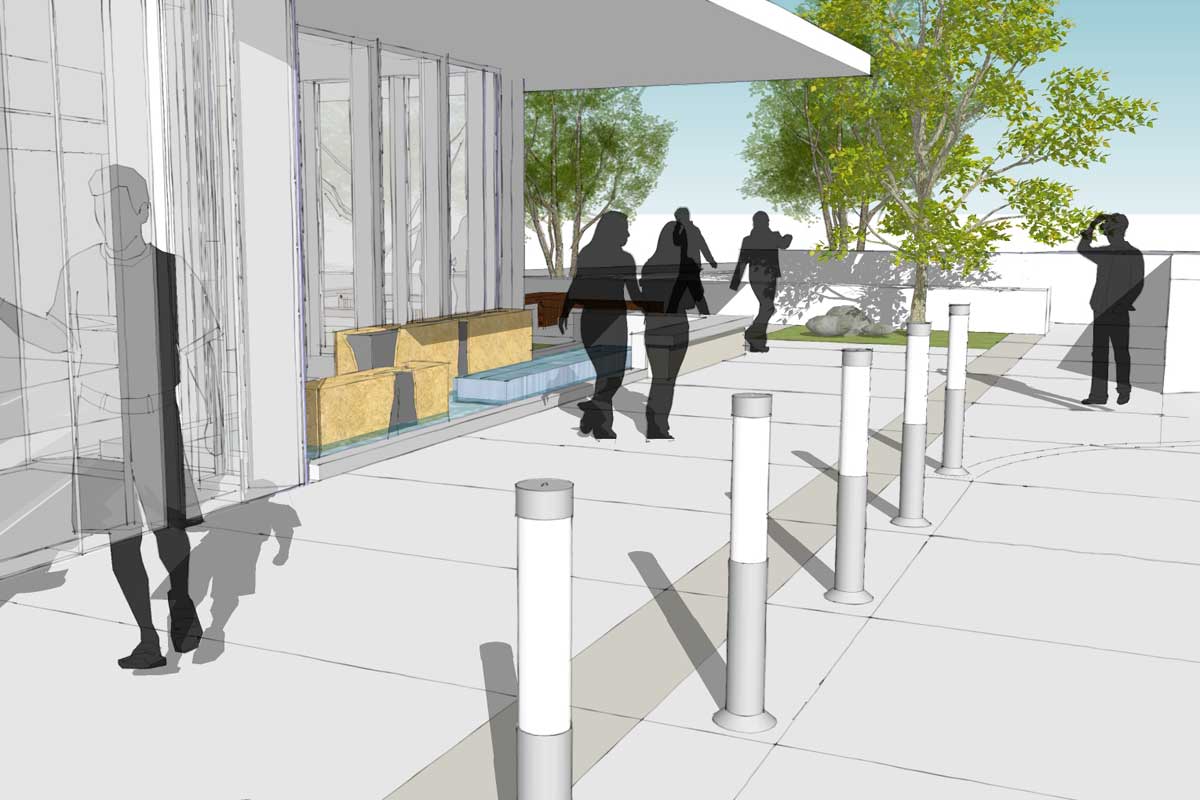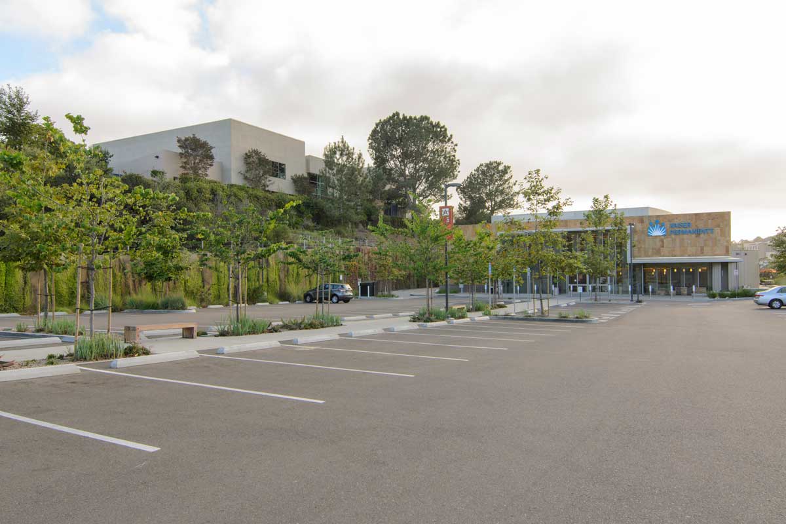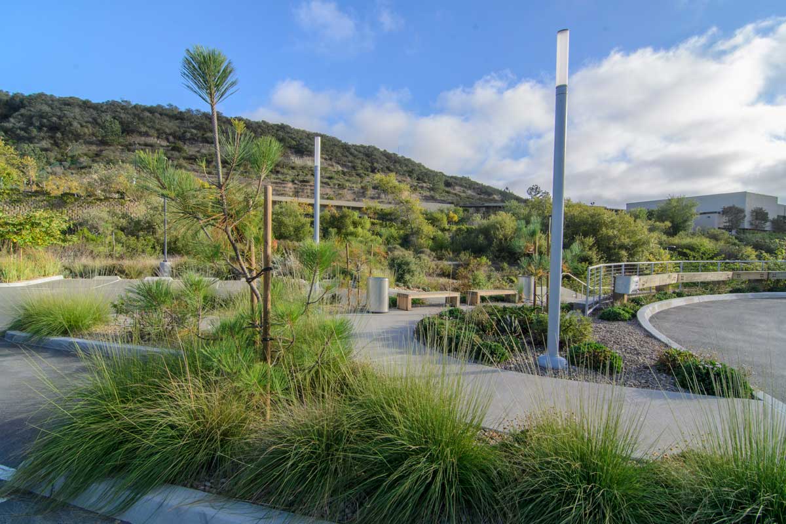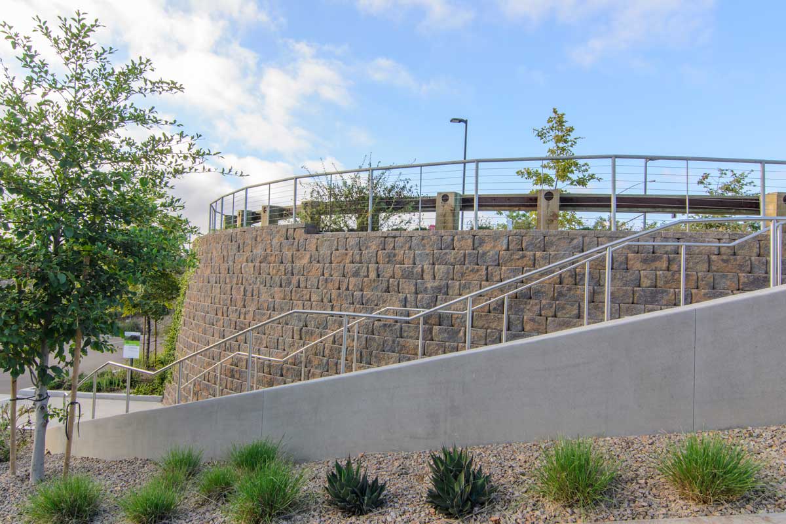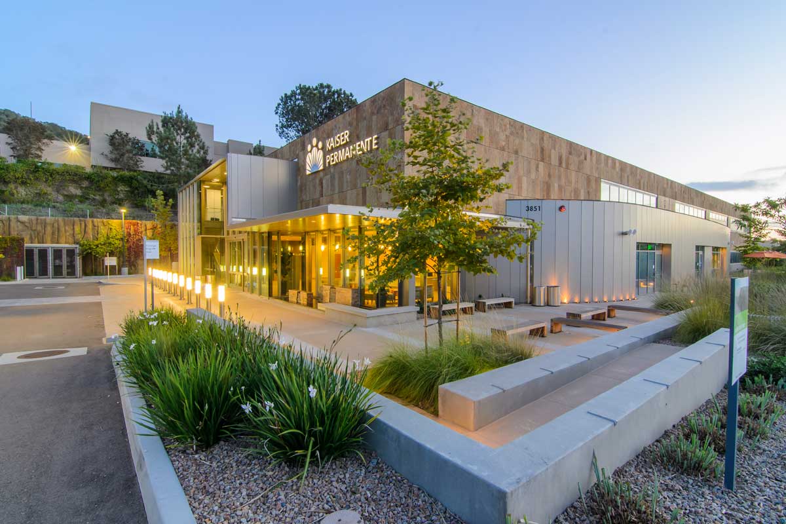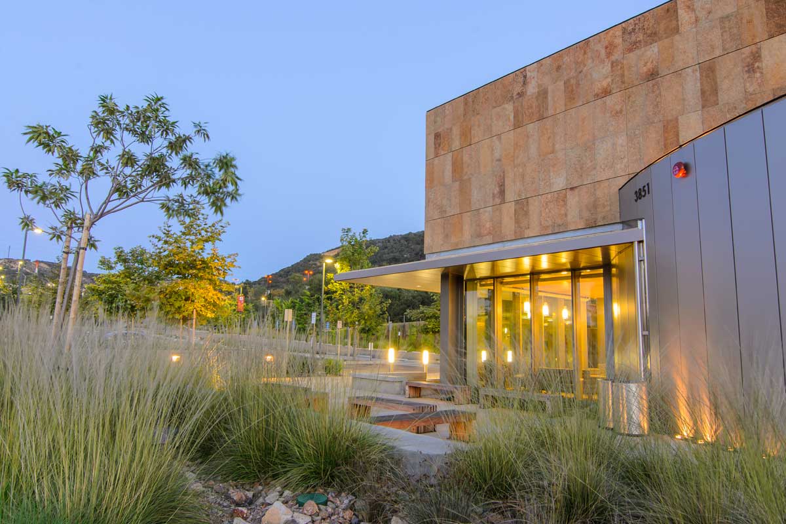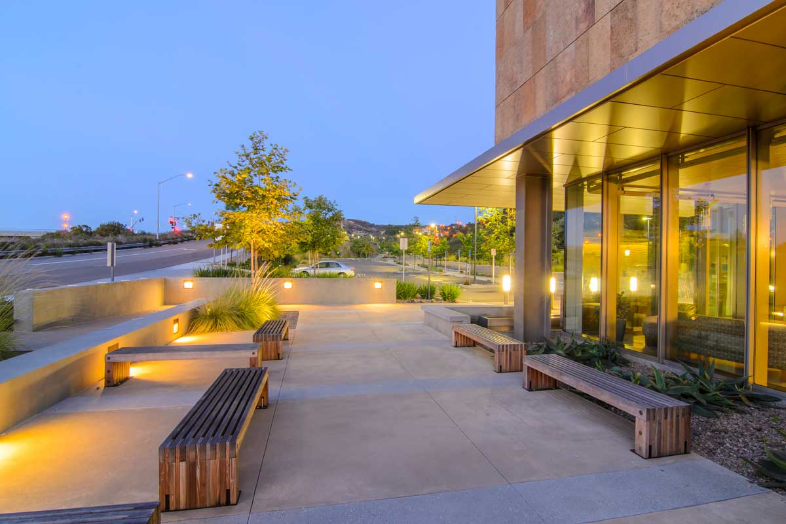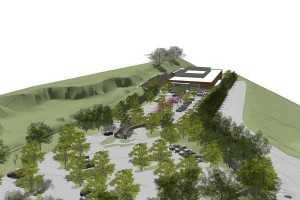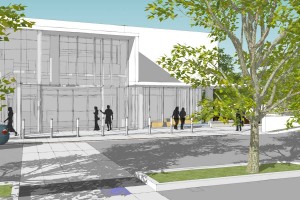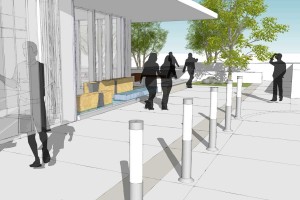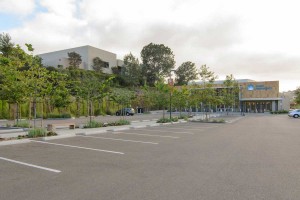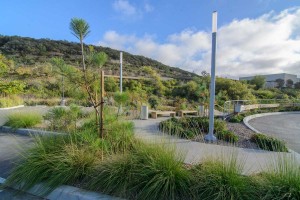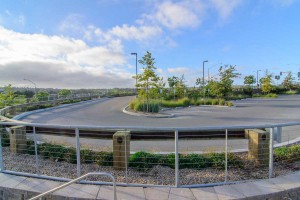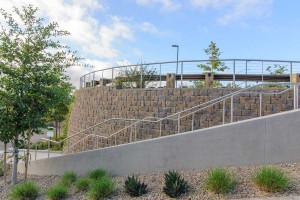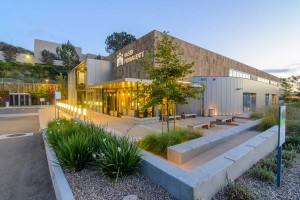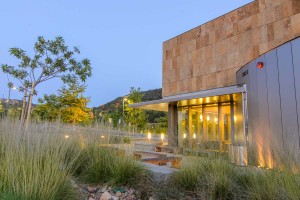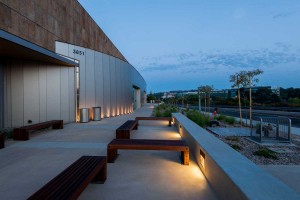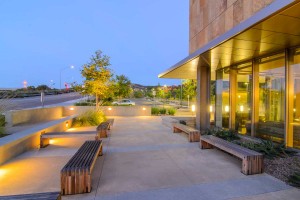The Facts
Location: San Diego, CA, USA
Size: 4 Acres
Partners: Hanna Gabriel Wells Arch.
Client: Kaiser Permanente
Budget: N/A
Completed: 2013
About the Project
landLAB has teamed with Hanna Gabriel Wells Architects to design a new Kaiser Permanente medical office building in the Carmel Valley area of San Diego. The new facility takes advantage of a complex site by preserving and enhancing an existing wetland area and employing a comprehensive grading strategy that channels all of the storm water through biofiltration zones. The site design features extensive use of native plants selected for both aesthetics and habitat value. The planting concept is drawn from the local landscape featuring coast live oaks and Torrey pines on the hillsides and sycamores and alders in the lower bioswale areas. A central walkway planted with native and flowering trees connects the parking areas to the building giving visitors a garden like experience as they move from their cars to the facility. The main entry plaza is designed to provide a tranquil setting for patients to relax and enjoy a water feature that utilizes treated water collected onsite.
Site Plan
