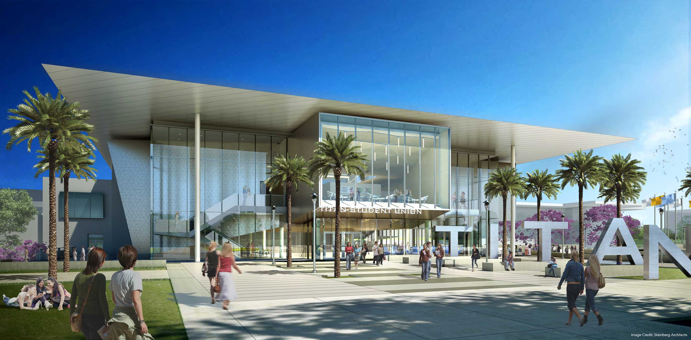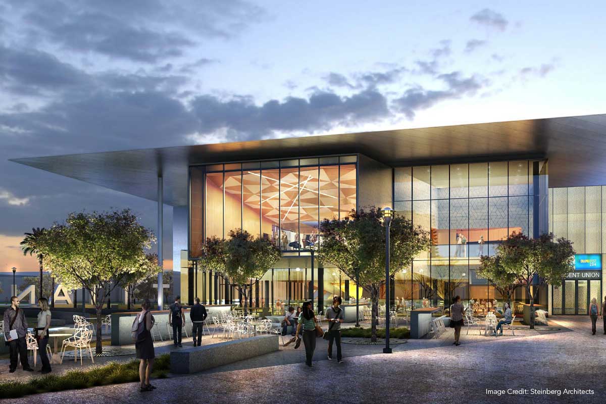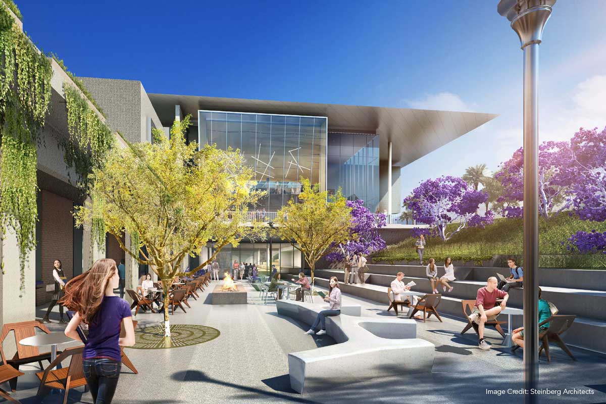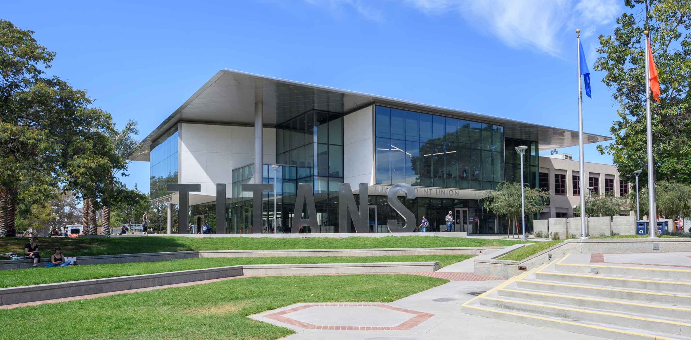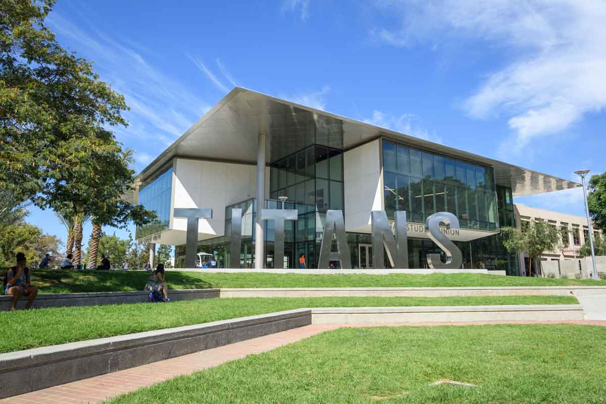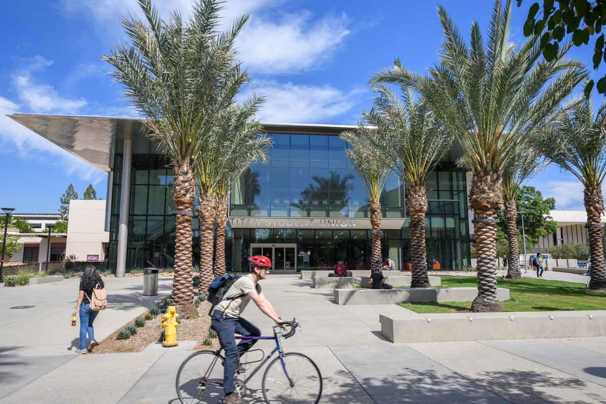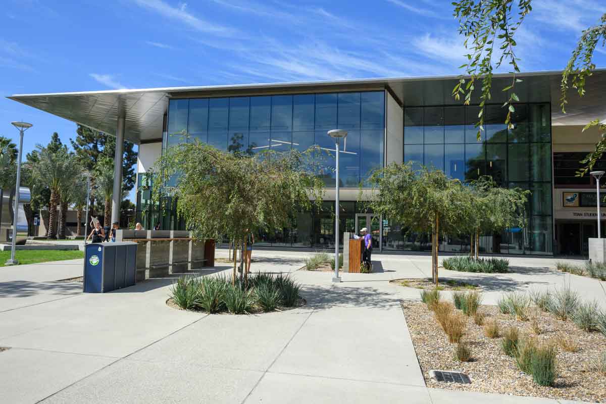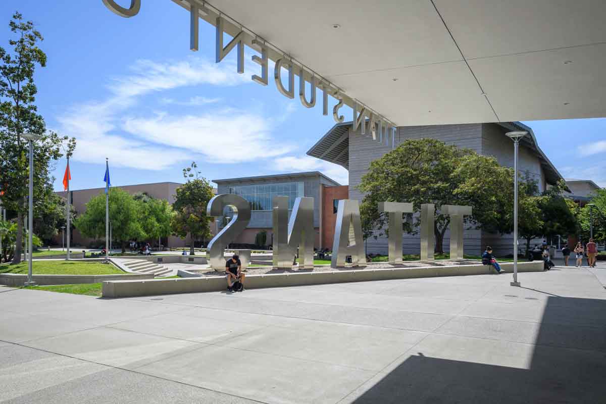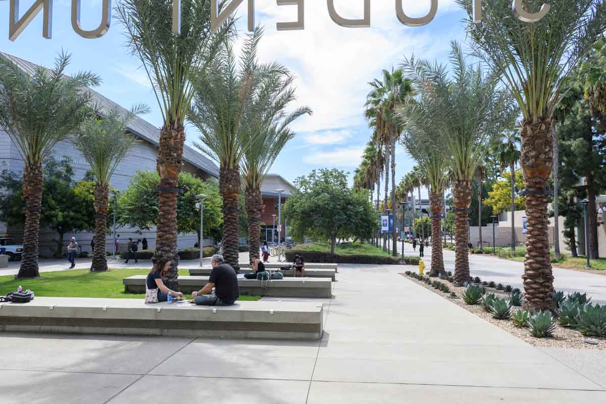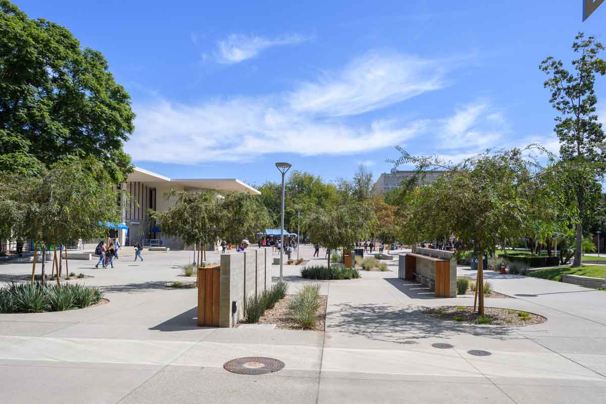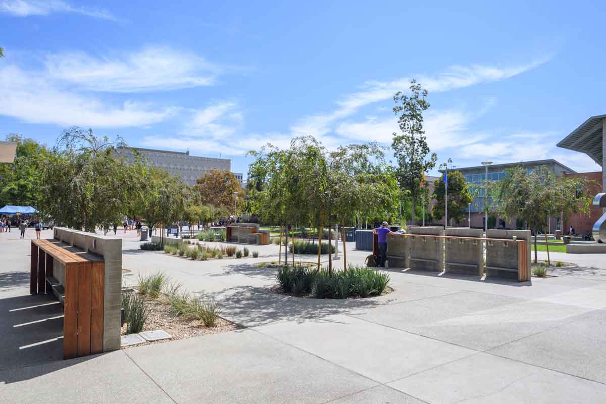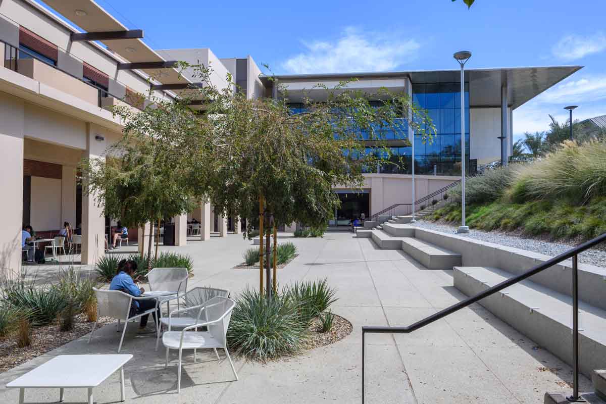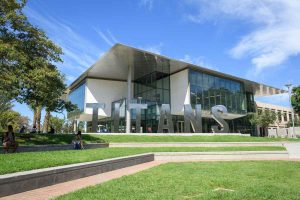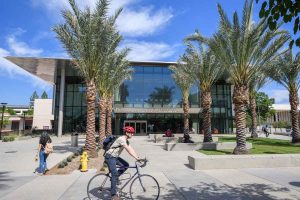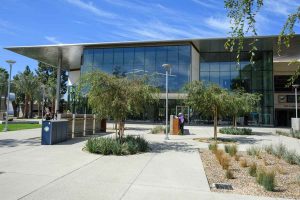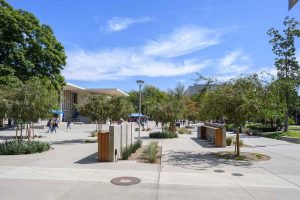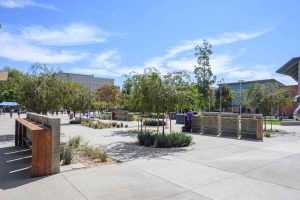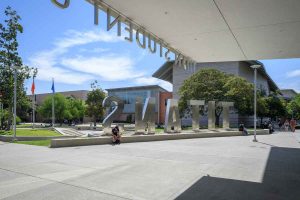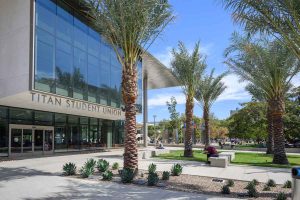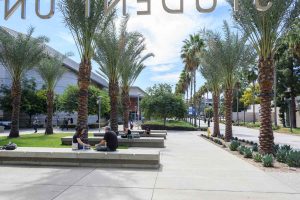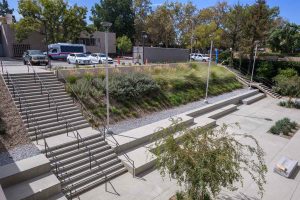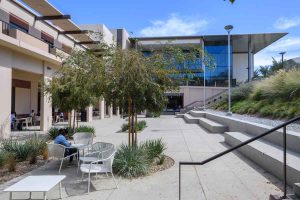The Facts
LEED Rating: Silver certified
Location: Fullerton, CA, USA
Size: 1.3 Acres
Partners: Steinberg Architects, PCL Construction
Client: CSU Fullerton
Budget: $15,000,000
Completed: 2016
About the Project
landLAB was on the winning Design Build Team with STEINBERG Architect and PCL Construction for the CSU Fullerton Titan Student Union Expansion. The landscape concept for the new student union is to extend the interior architectural space outside into a cohesive exterior environment. To create a flexible, fun, and chill space for daily student activities, chance encounters, studying, dining and/or lounging. The garden amphitheater is a perfect example of the expansion of indoor to outdoor space and provide a special and comfortable alcove within the larger Union space. The new student center will provide a variety of seating opportunities for groups or individuals and flexibility or arrangement for larger campus events. Cast in place seat walls, precast modular seating and freeform benches create a solid backbone for various plaza spaces. Community tables encourage friendly conversation while taller custom bar tops integrate outlets for laptops and devices for exterior flexible study/work space. Bistro style tables and moveable/ stackable chairs allow all students to tailor the space to their needs.
Site Plan
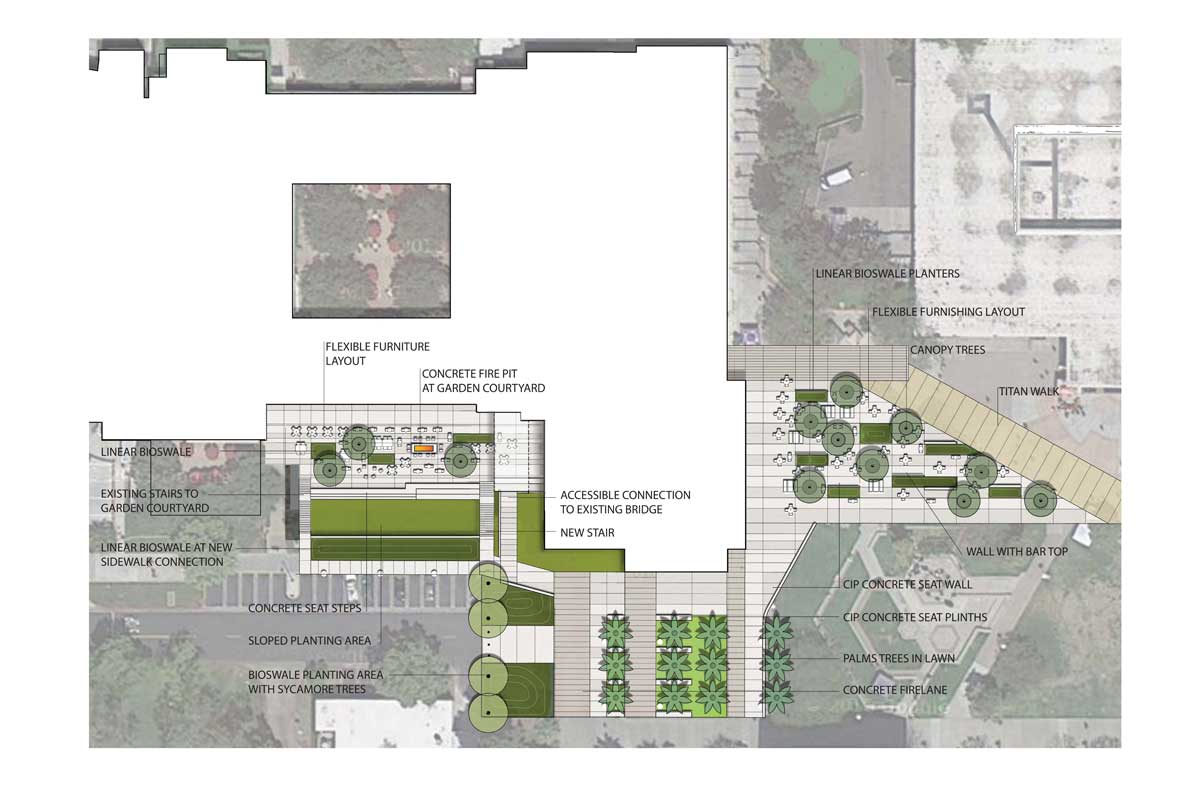
Concept Plan
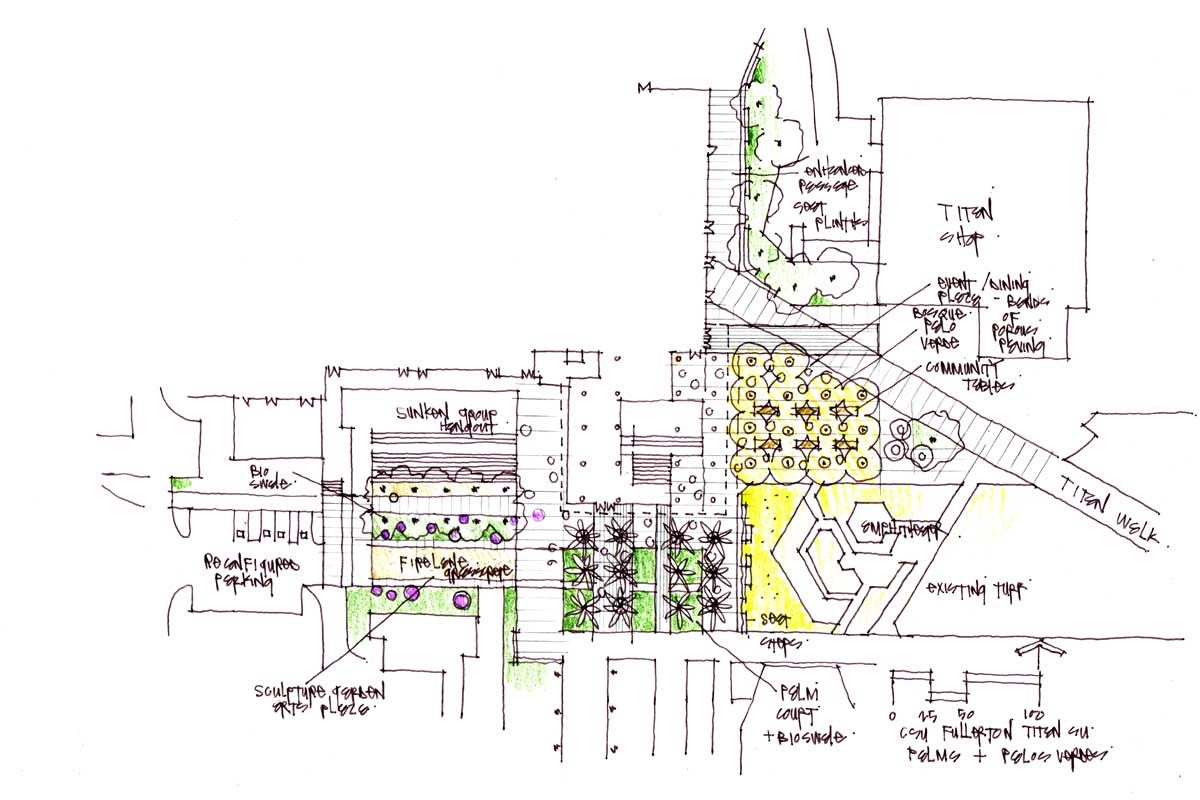
Concept Plan 2
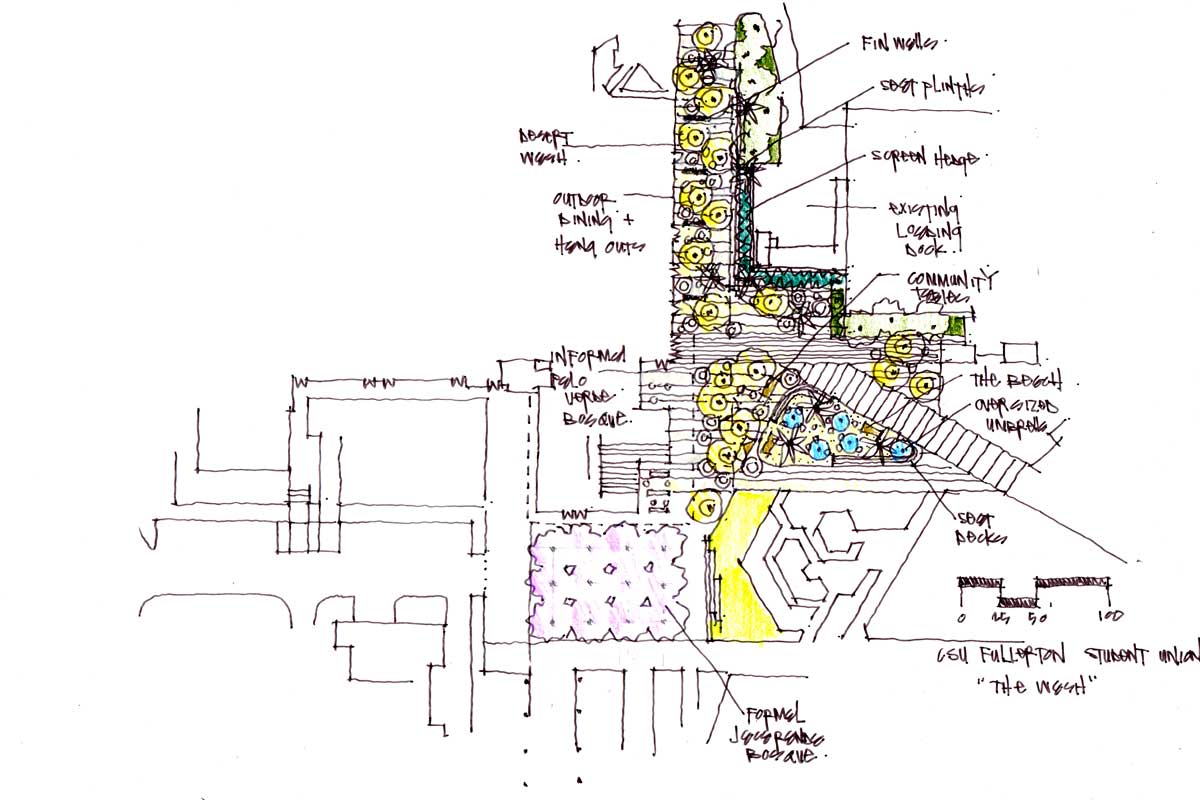
Concept Views
