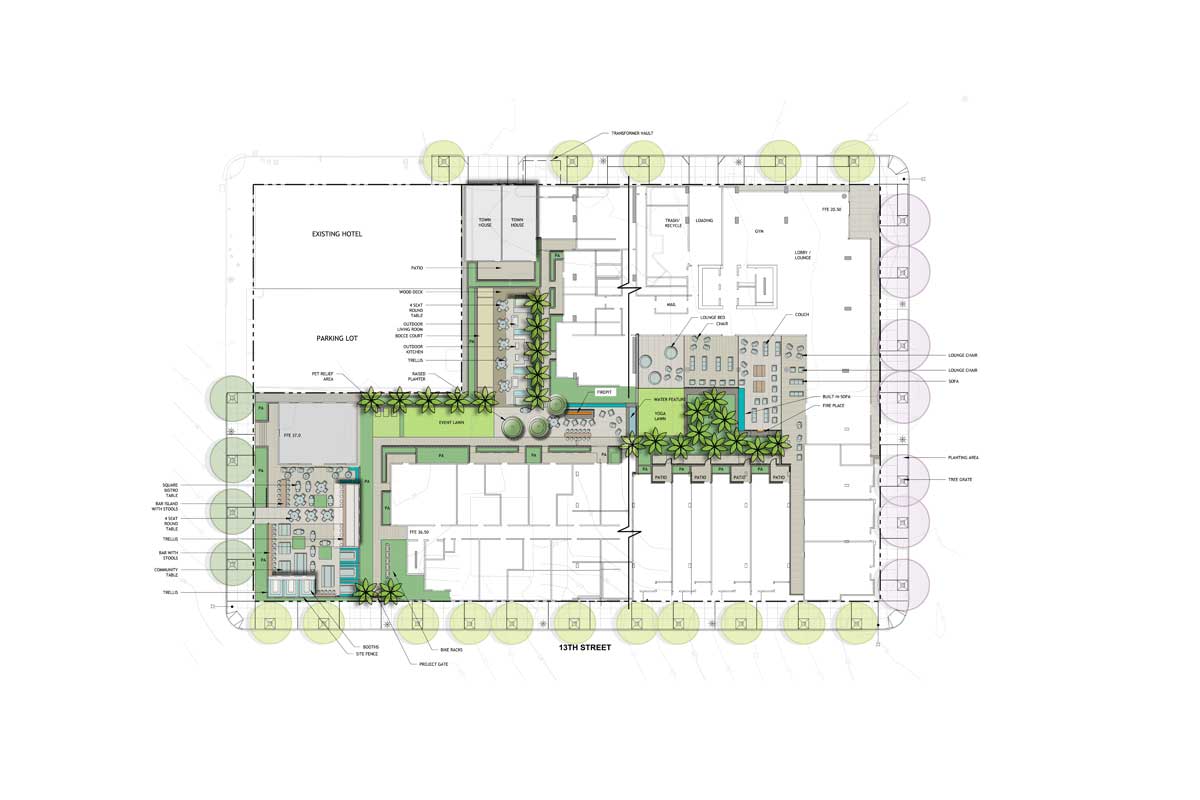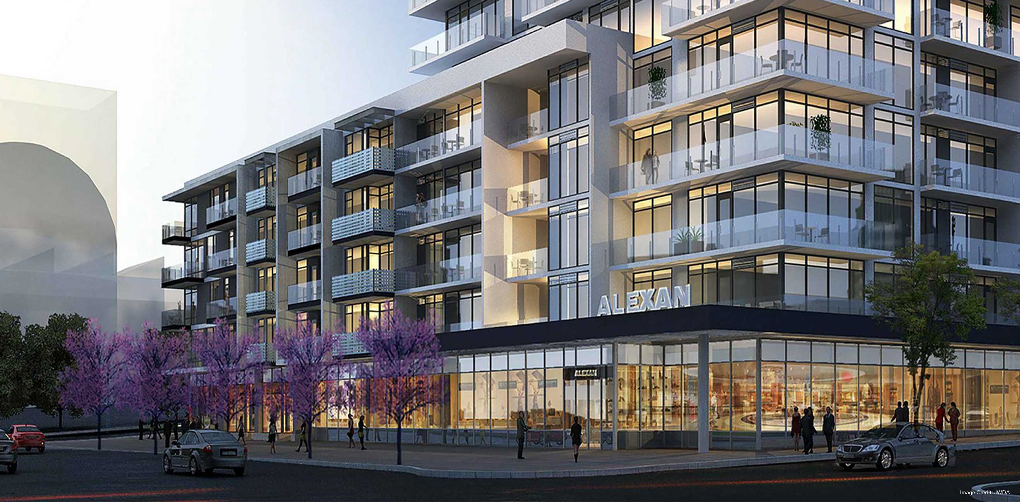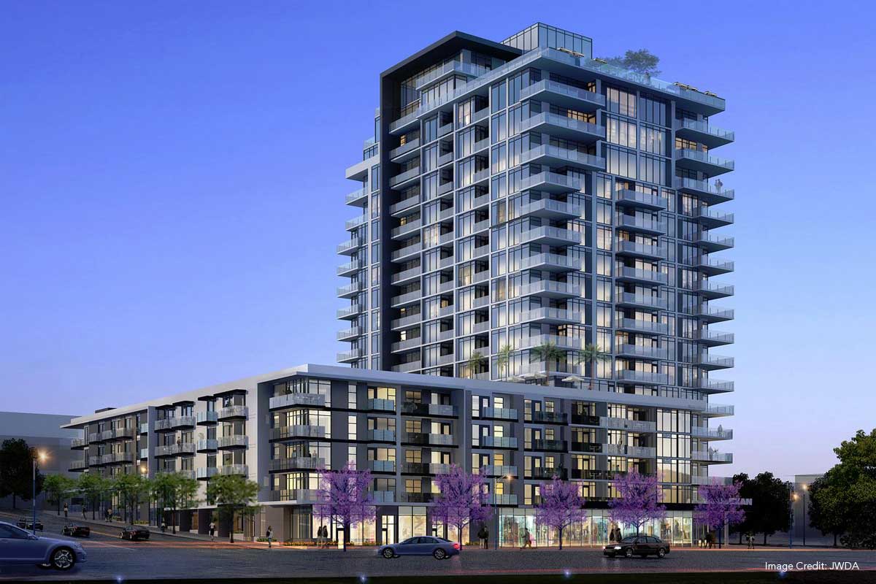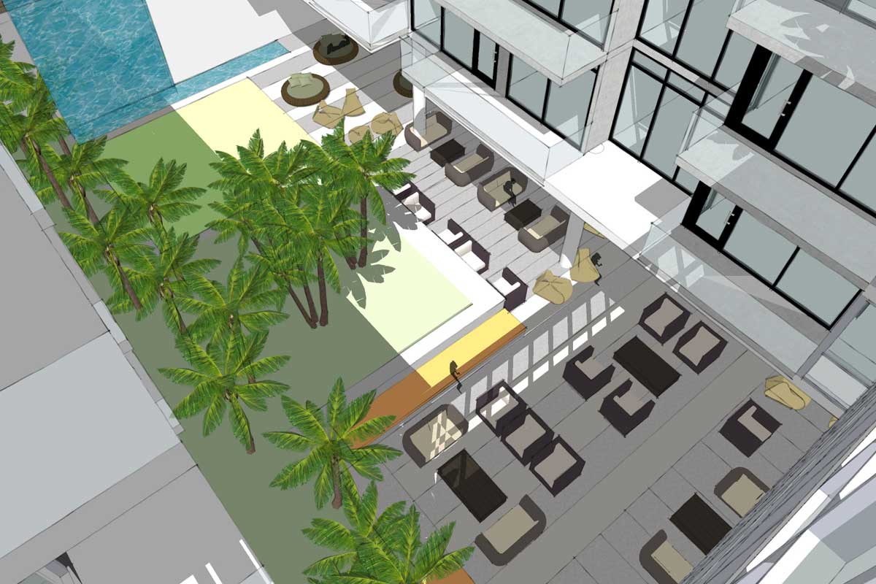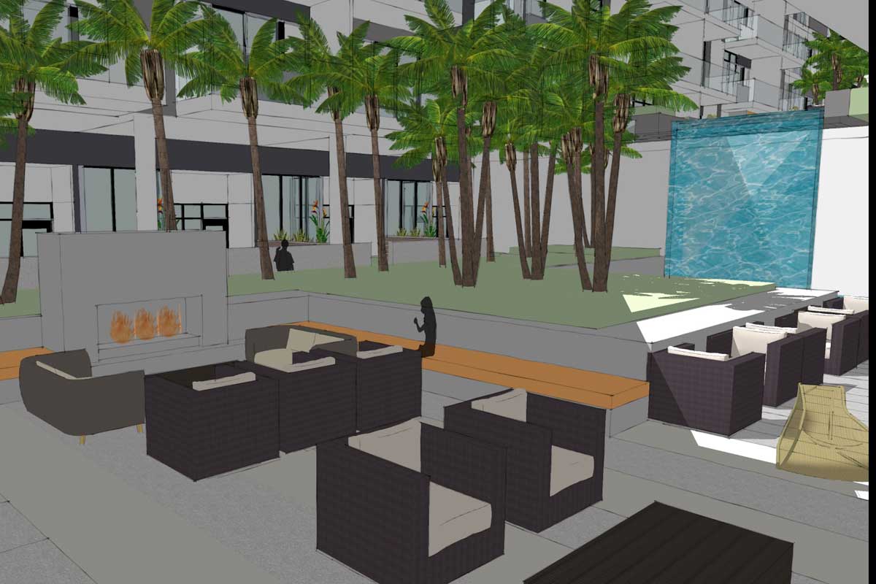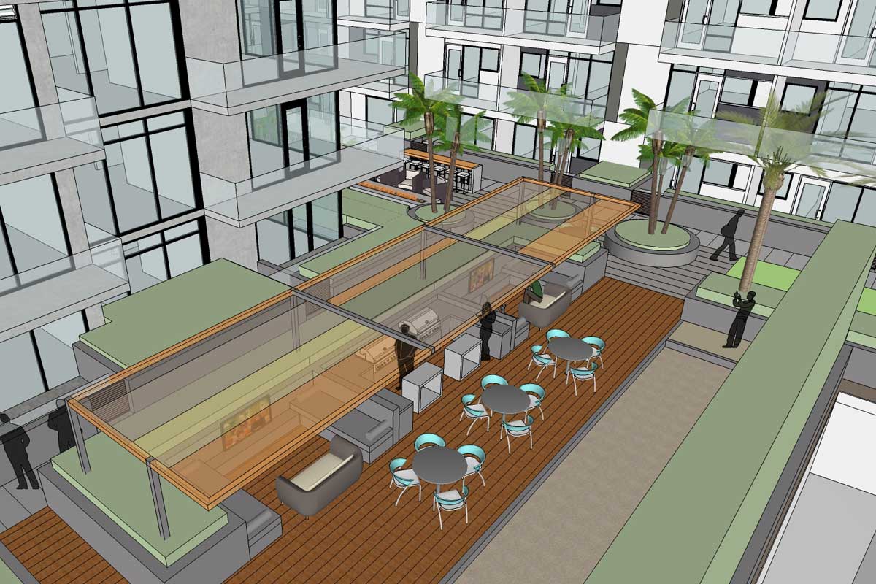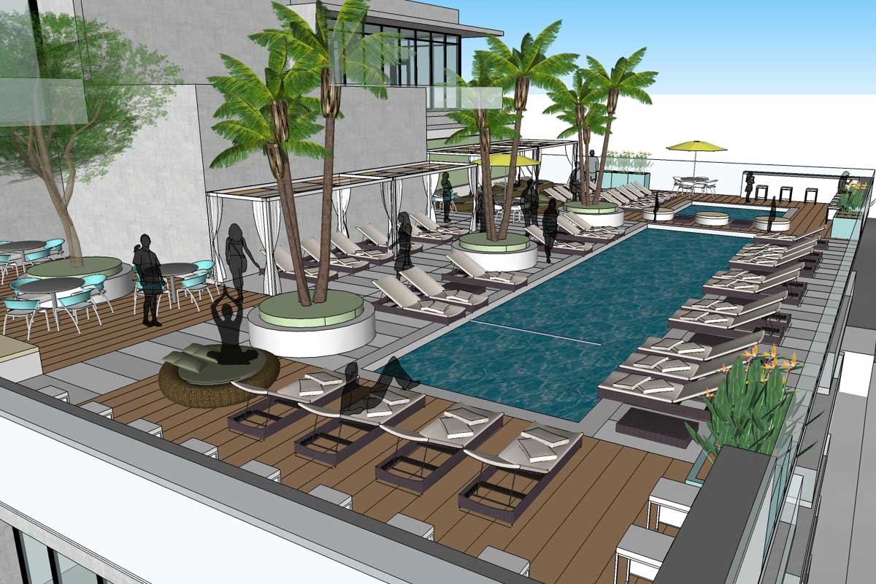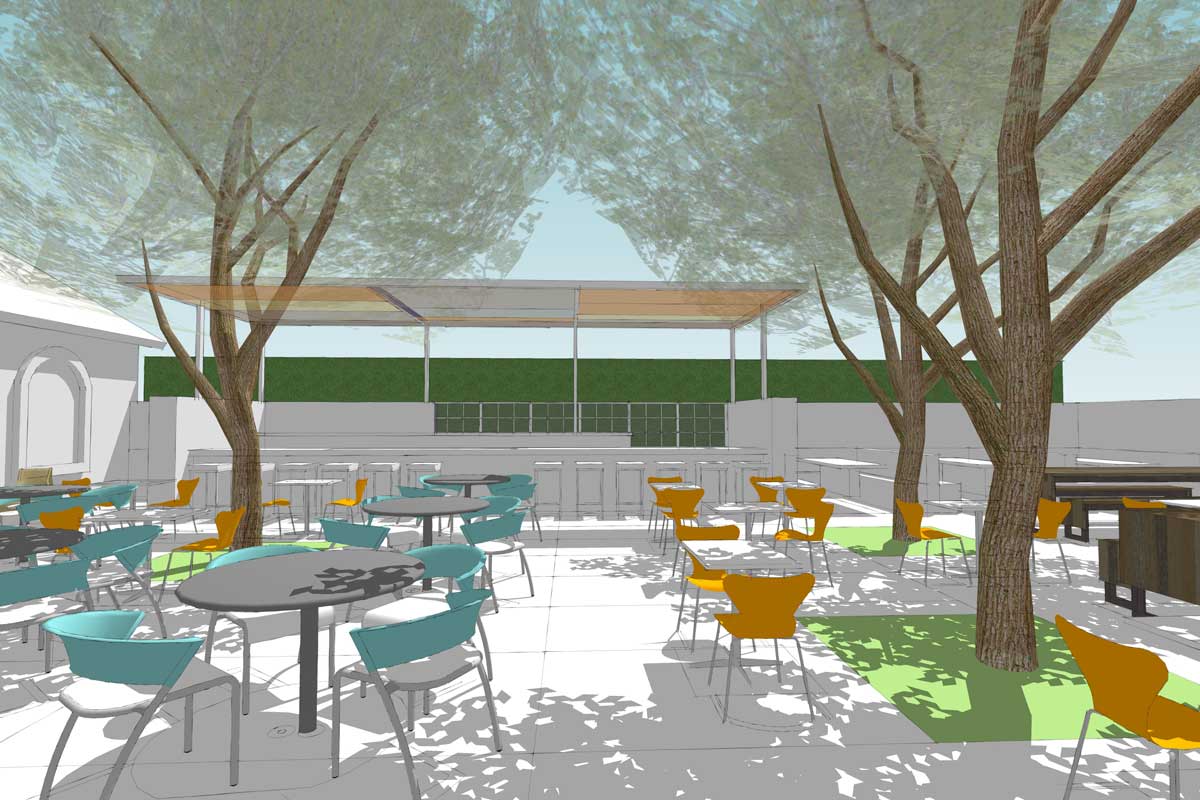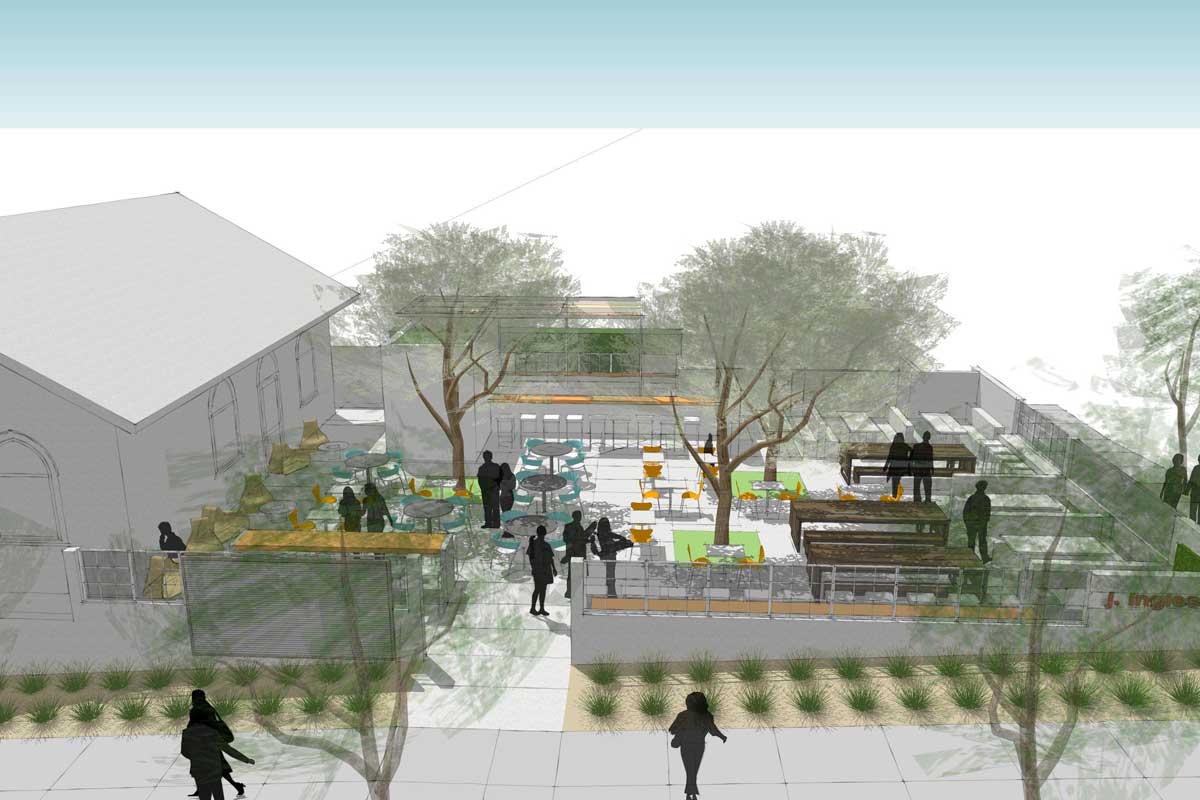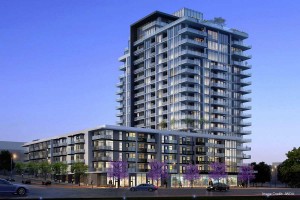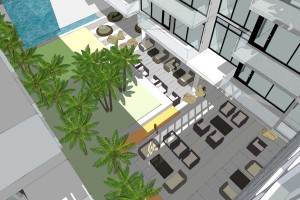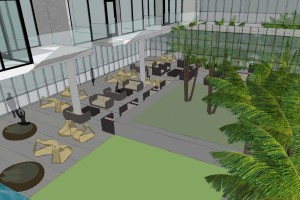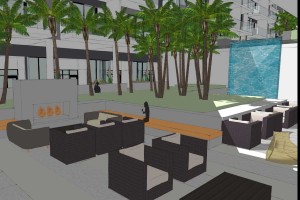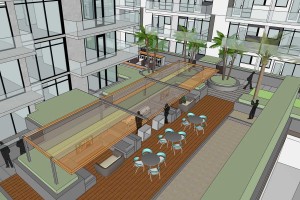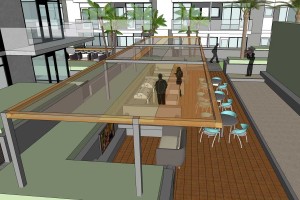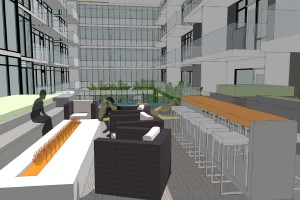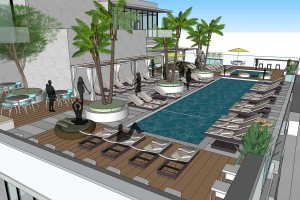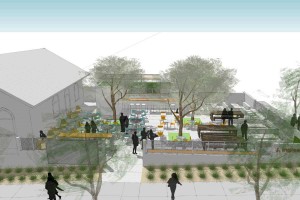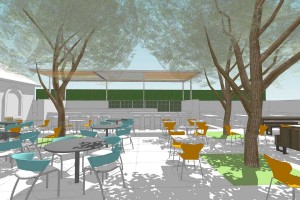The Facts
Location: San Diego, CA, USA
Size: 1.7 Acres
Partners: Joseph Wong Design Associates
Client: Trammell Crow Residential
Budget: N/A
Completed: In Progress
About the Project
landLAB collaborated with Joseph Wong Architects, on Trammel Crowes, latest high end apartment project in the east village of downtown San Diego. The new apartment complex comprised of a 15 story tower and five story loft building with integrated outdoor amenities and four levels. The roof top pool area was carefully sited to take advantage of the southern exposure and focusing on downtown and harbor views. Level two features outdoor BBQ /kitchens, fire pits, bocce court and a large multi-use lawn area, as well as pet washing area. The ground level plaza has a water wall and outdoor fireplace, yoga lawn, and outdoor lounge rooms, surrounded by a large stormwater garden collecting and storing roof water. A historic church has been relocated as part of the project, transformed into a restaurant/beer garden and outdoor lounge, providing an amenity to the transforming neighborhood.
Site Plan
