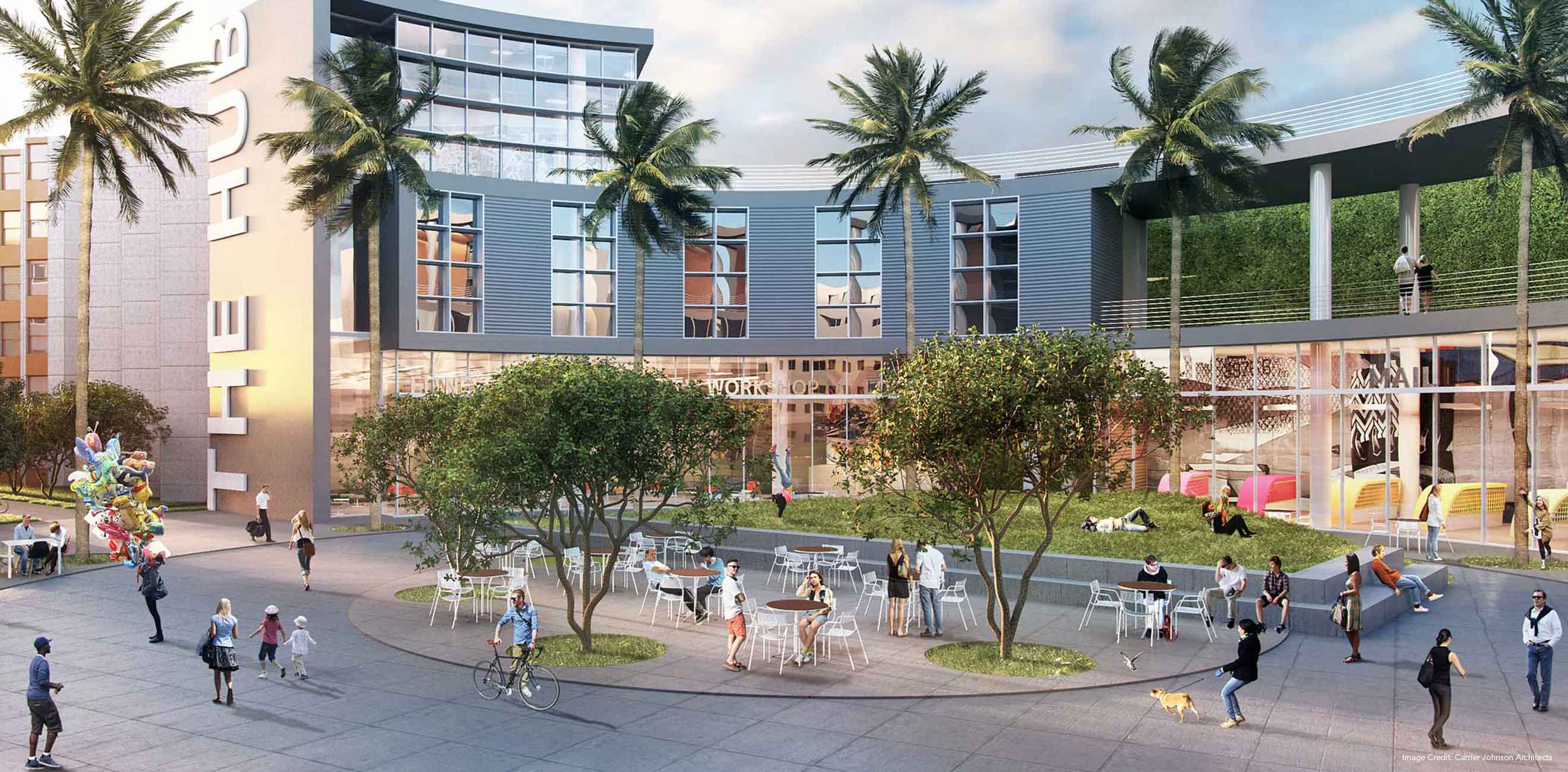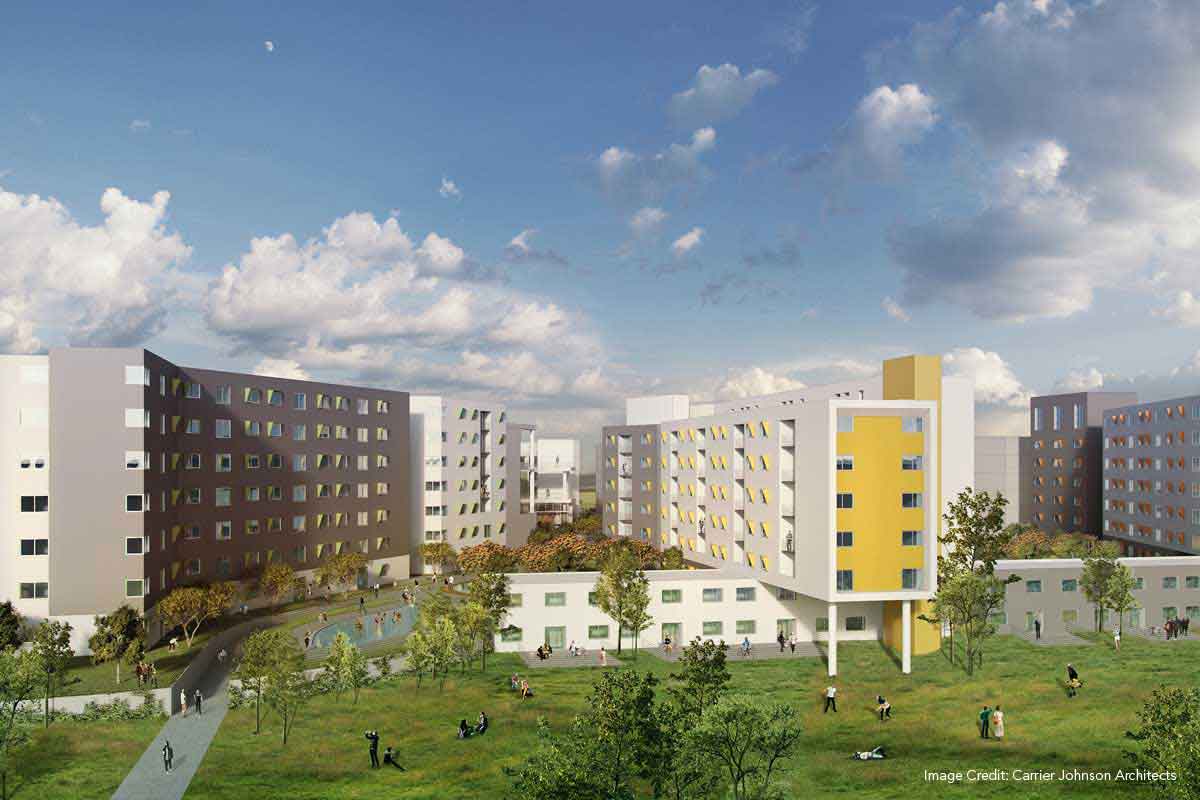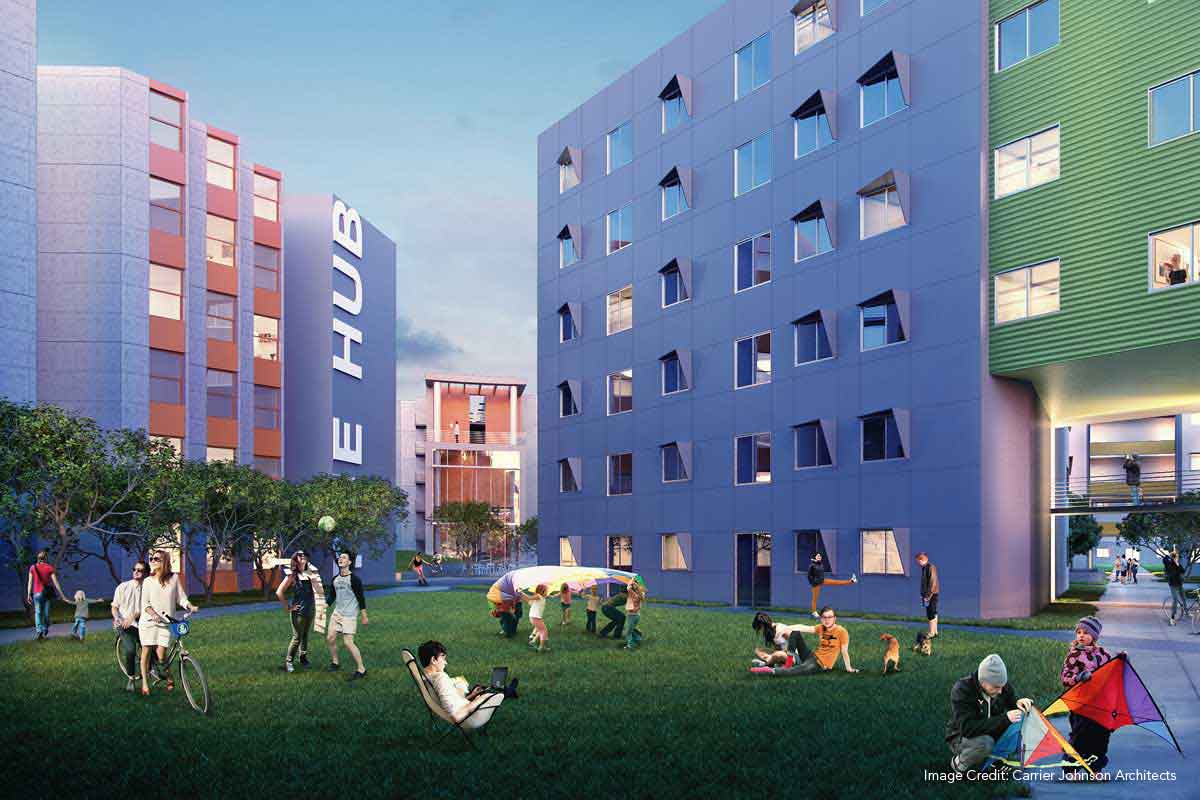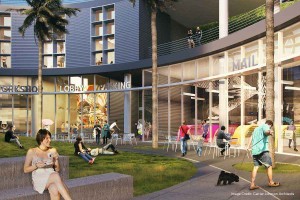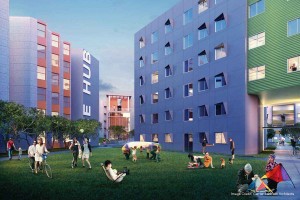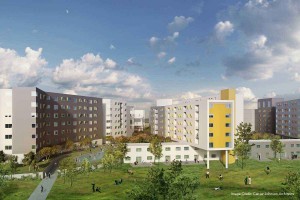The Facts
Location: San Diego, CA, USA
Size: 16 Acres
Partners: Carrier Johnson Architects
Client: UC San Diego
Budget: N/A
Completed: 2014
About the Project
landLAB teamed with Carrier Johnson Architects and Clark Construction on the East Campus Graduate and Family Housing Project Design Build Competition. The landscape concept for the new graduate housing village is connection and community. Creating an attractive, fun, safe and healthy neighborhood and home for students and their families. The landscape strives to increase opportunities for social interaction and collaboration, places to study, hang out or play. While the proposed landscape is cohesive in character, smaller zones within the larger development provide a variety of different spaces for the residents. The community is designed around a unifying central space called ‘the Hub’. The Hub is a flexible social gathering space for events, music, food & dining, food trucks, farmer’s markets and just hanging out. The main ‘spoke’ on this wheel is a large path aligned to the future pedestrian bridge – this will become the main pedestrian pathway for the entire neighborhood, continuing to the East in phase II.
Housing Masterplan
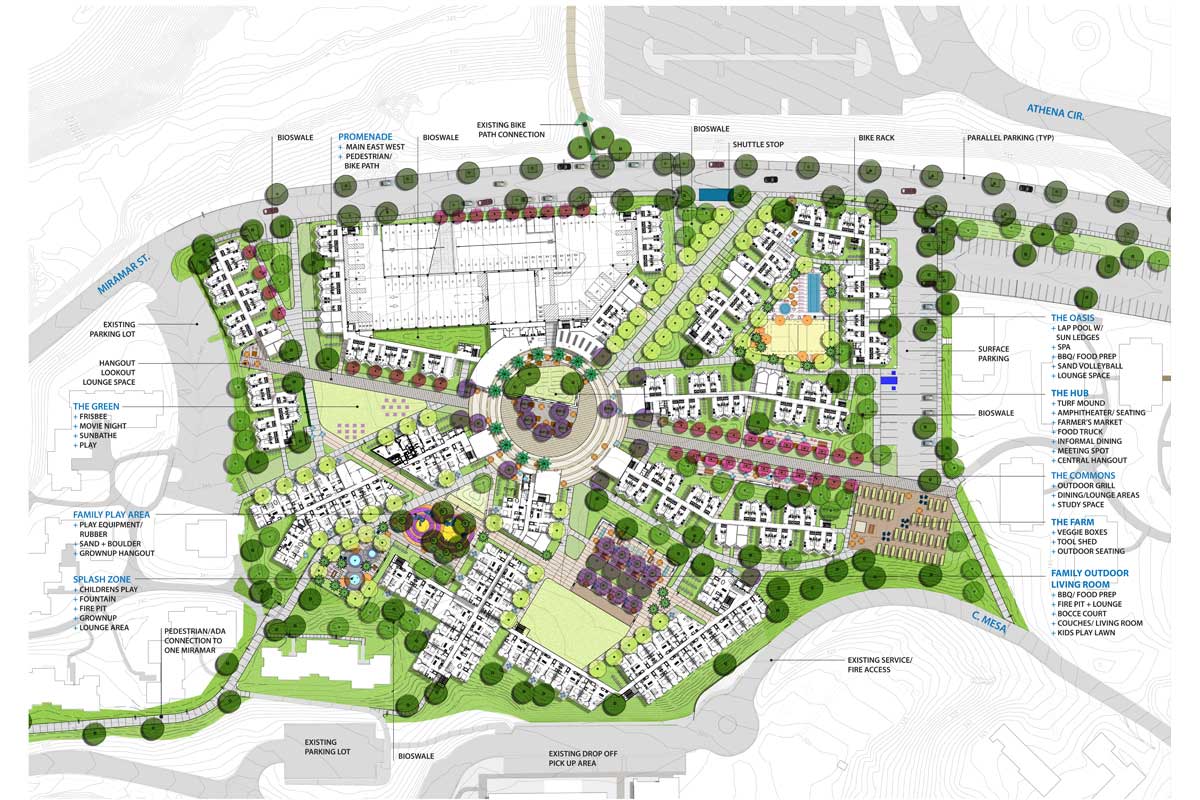
Masterplan Phasing
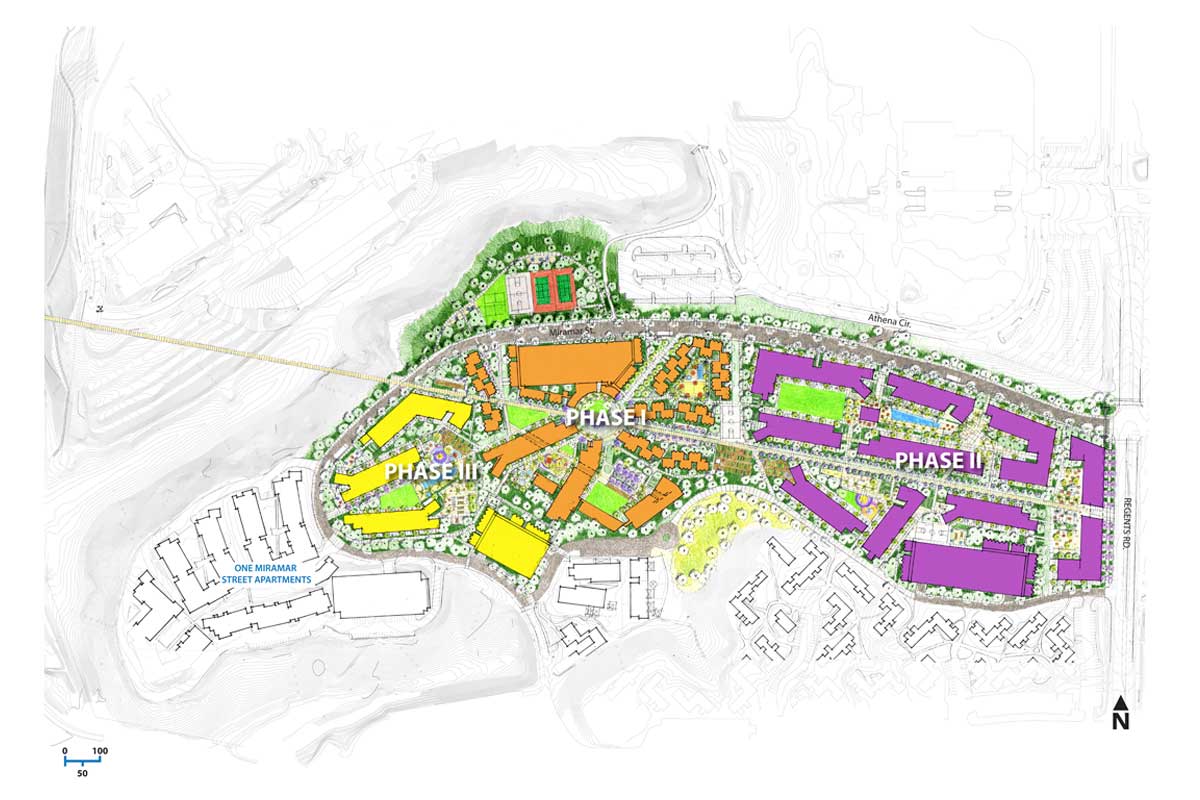
Site Analysis
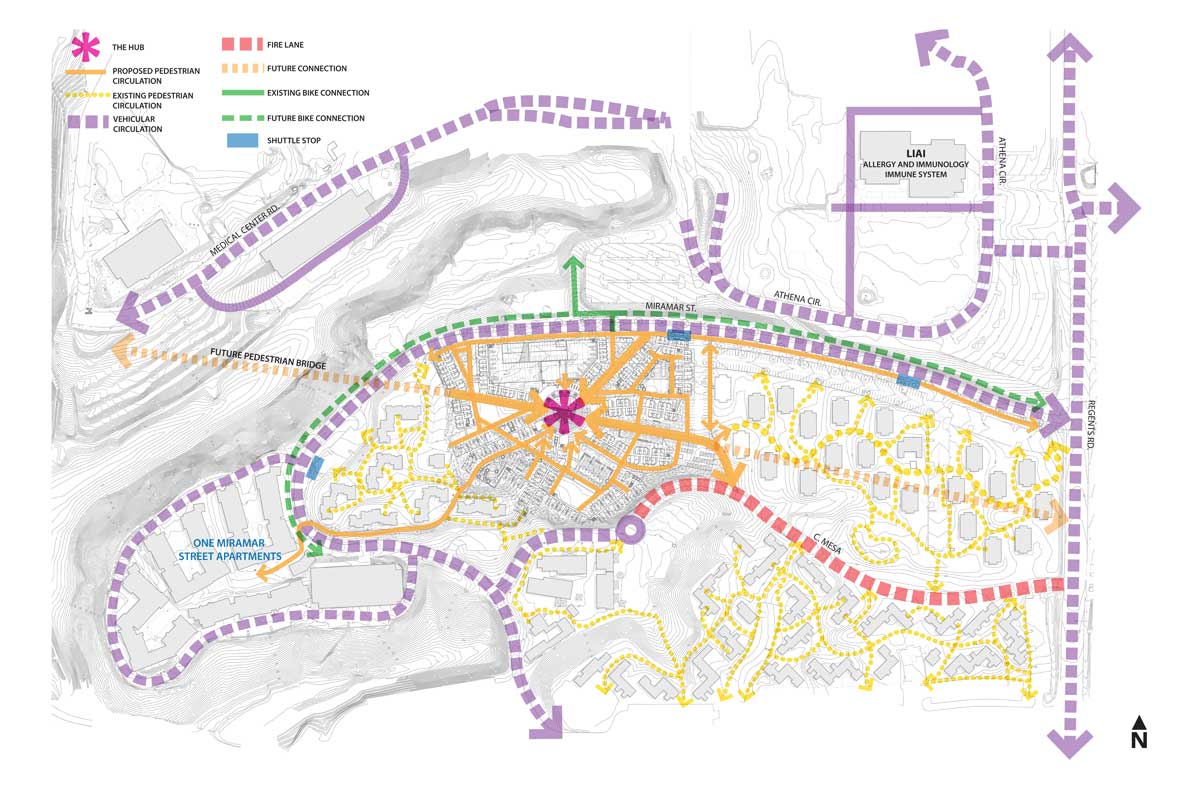
Site Analysis

Site Program


