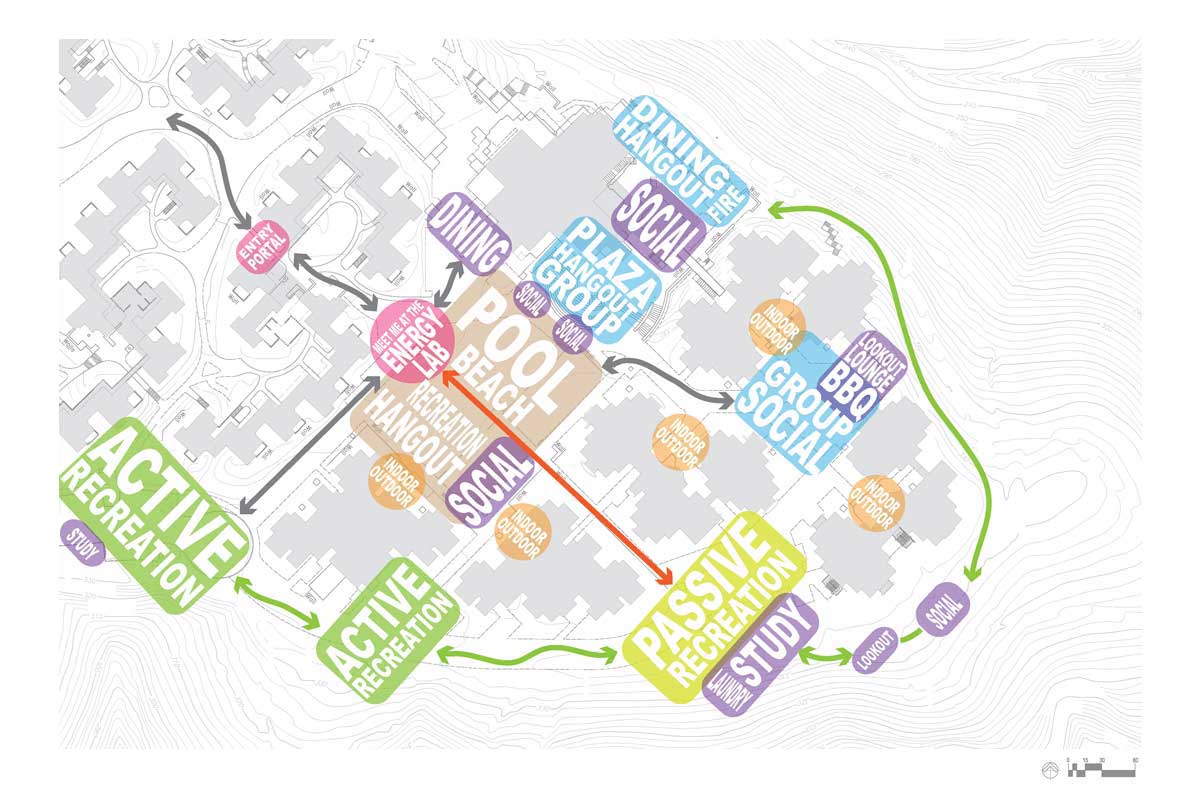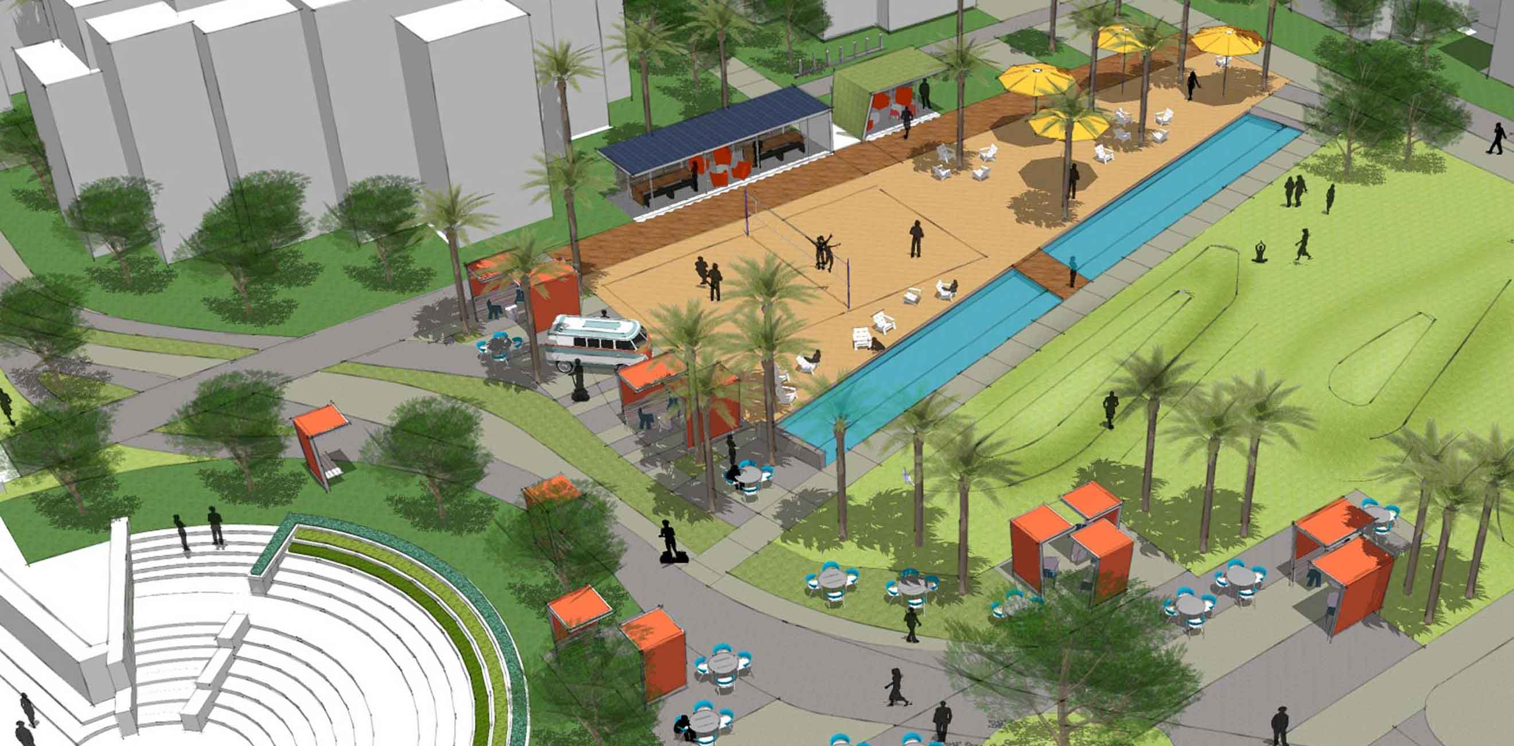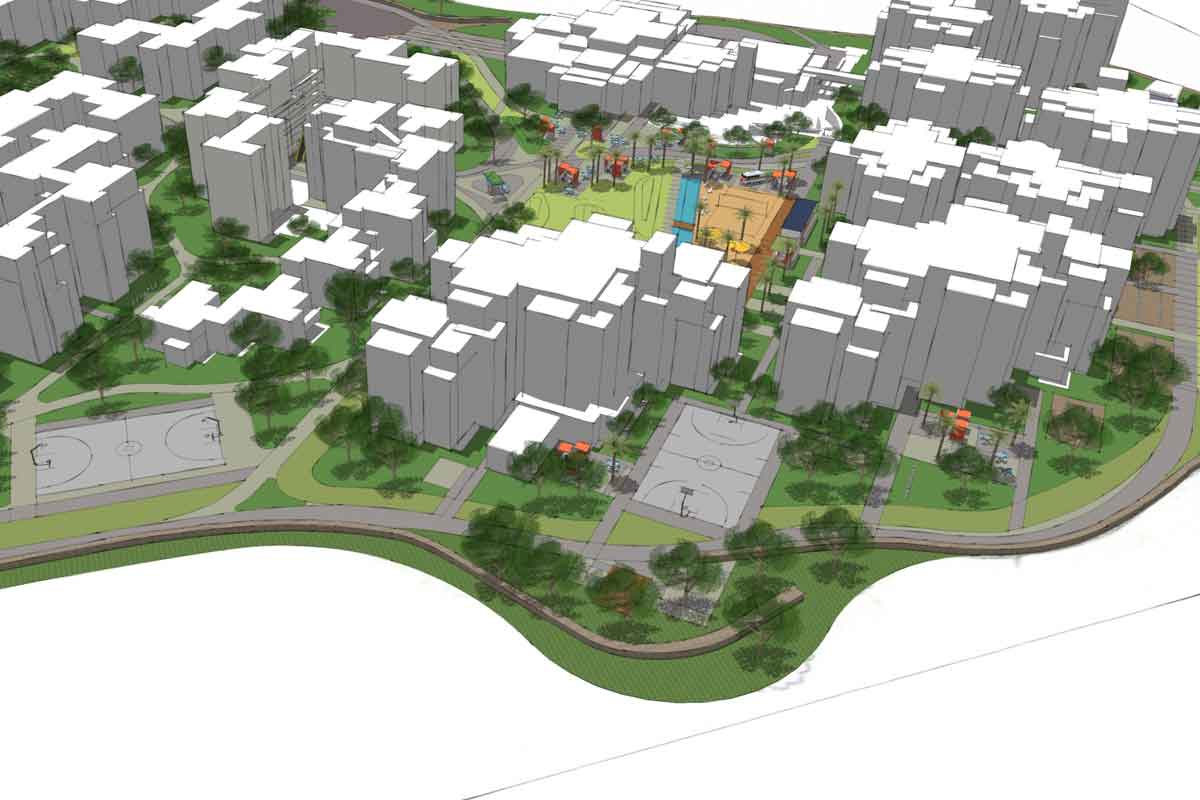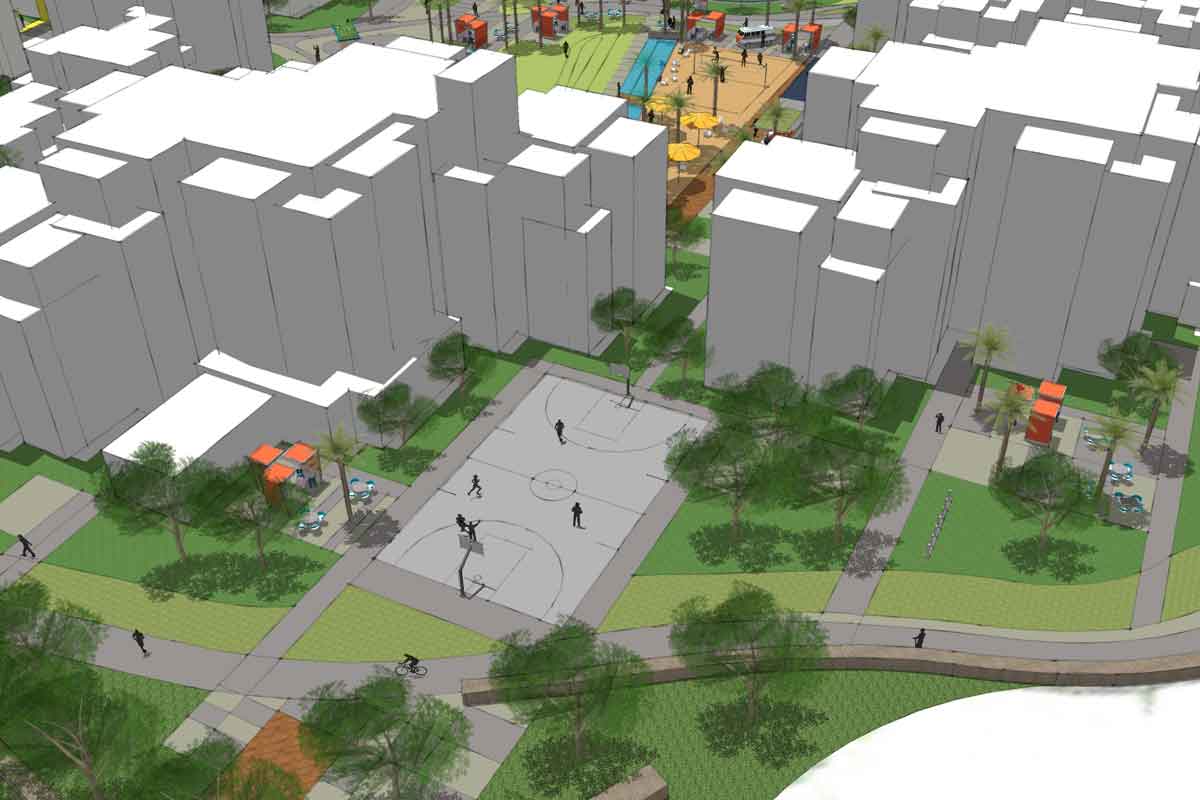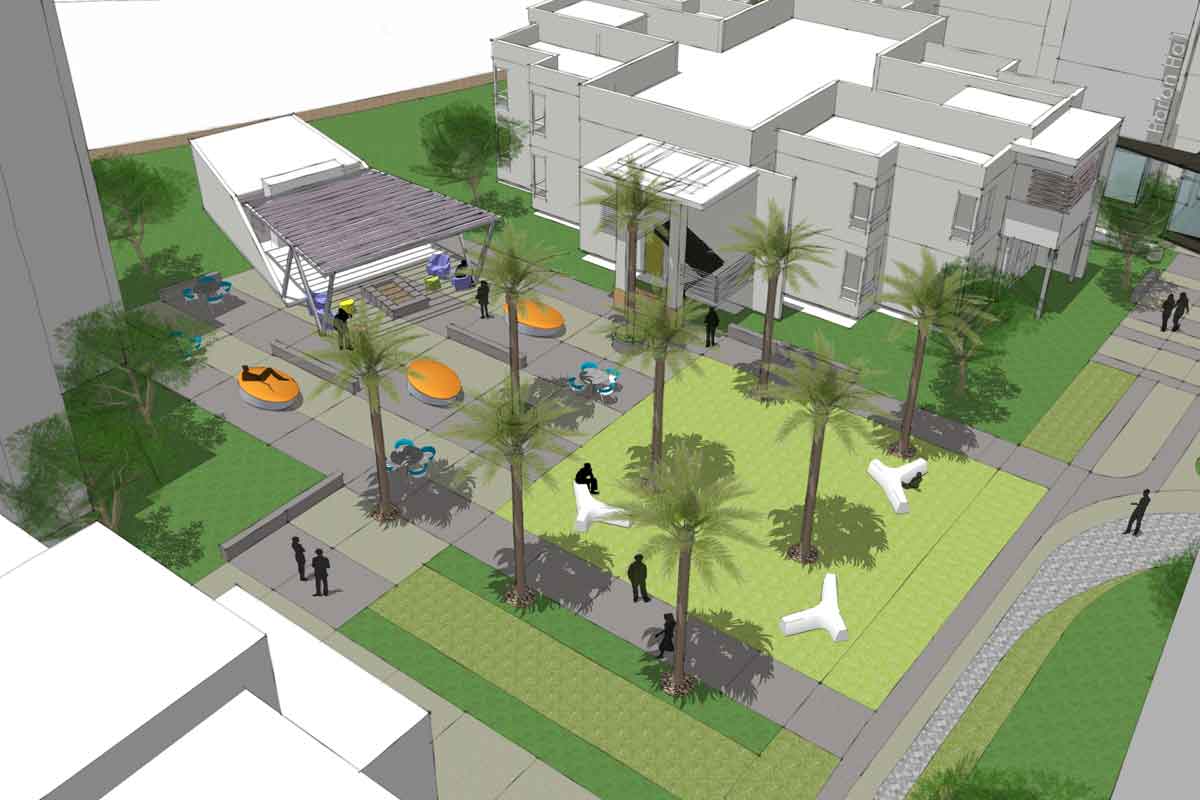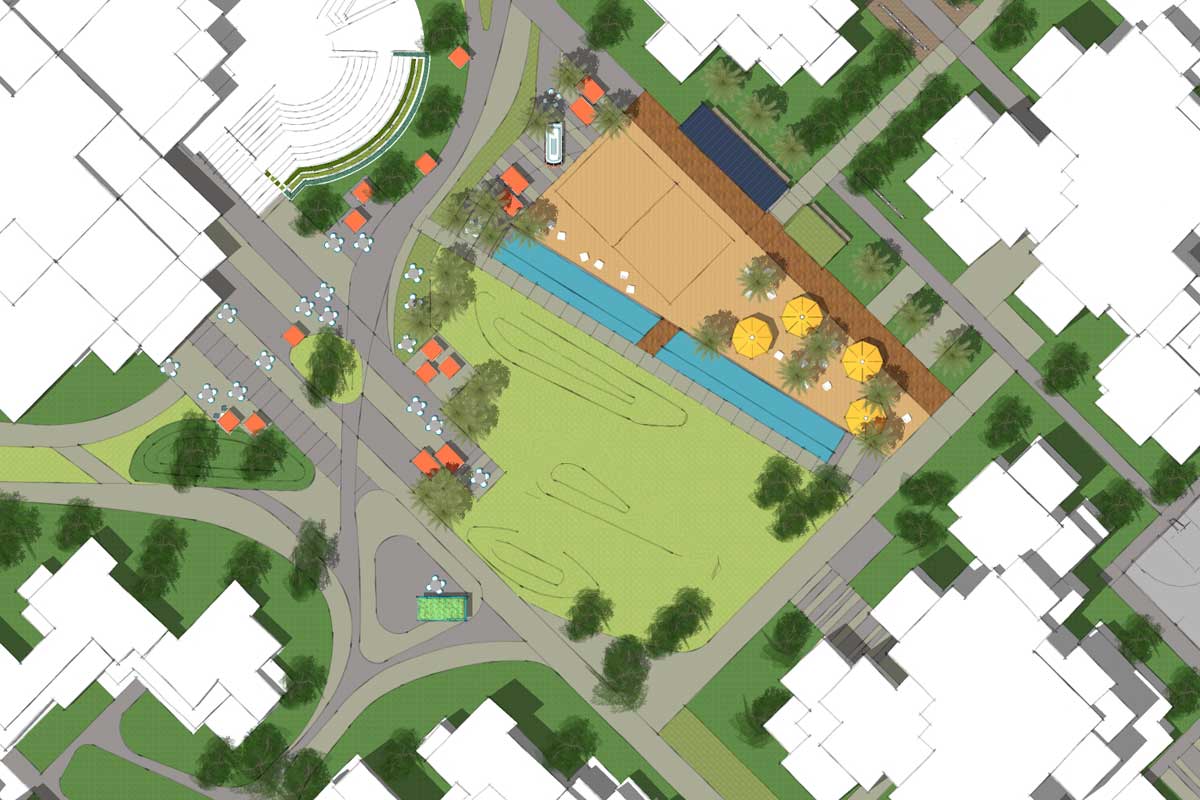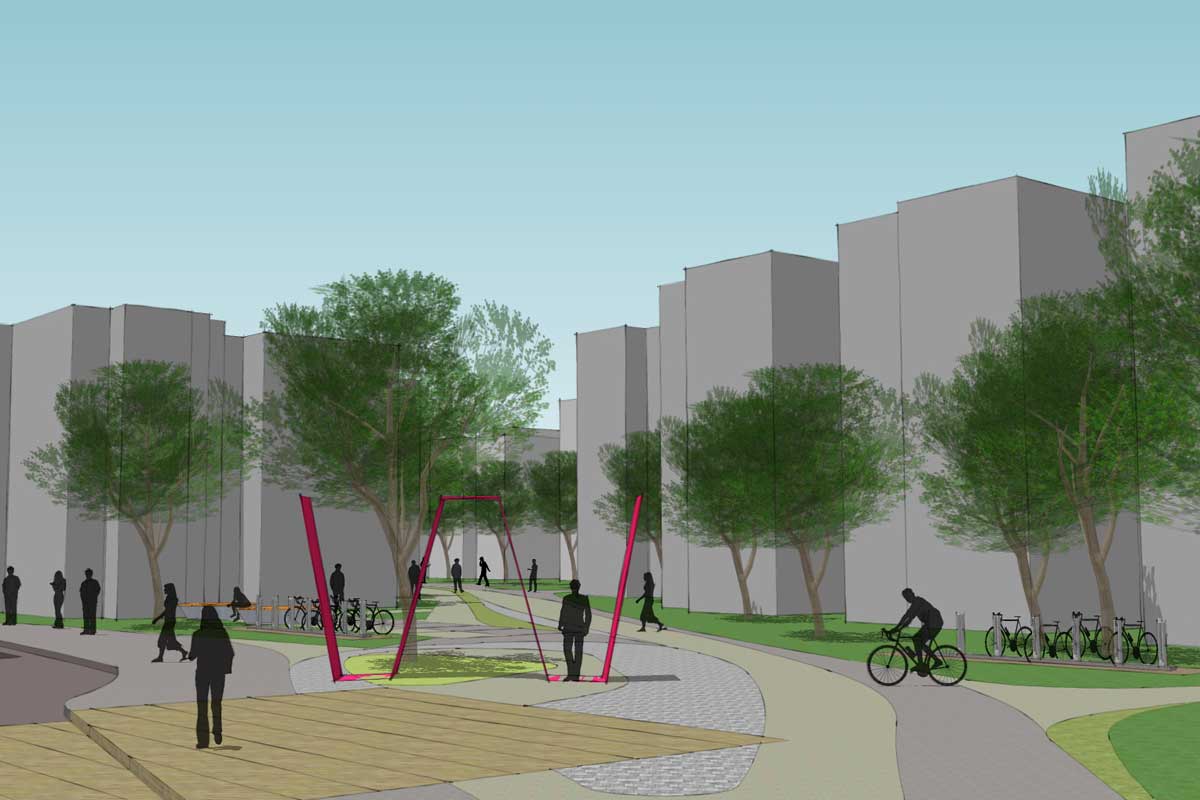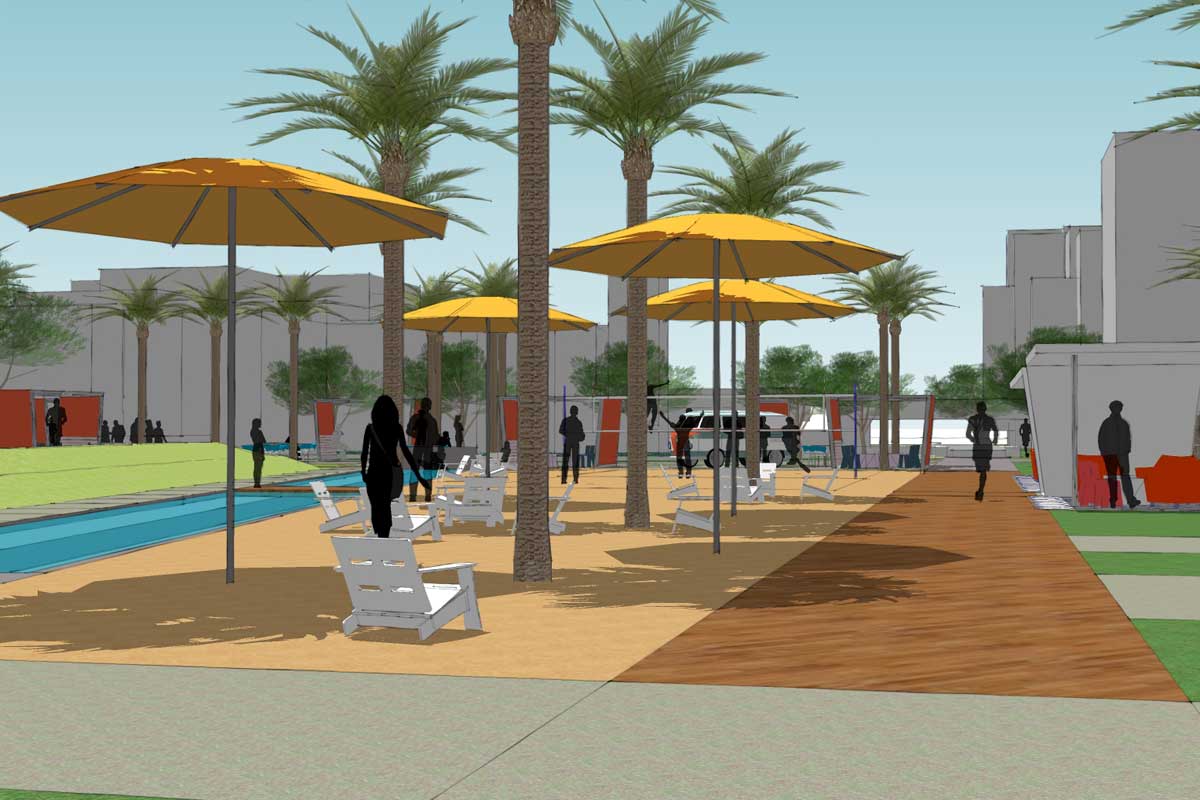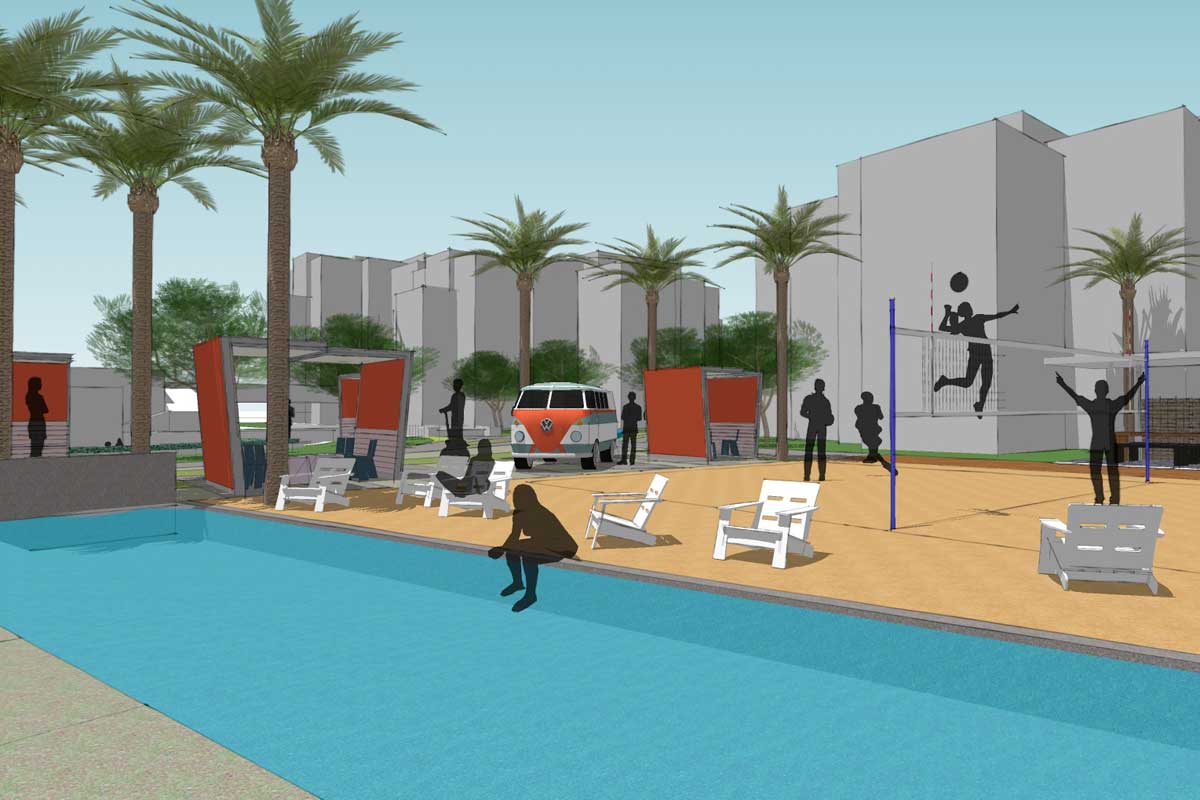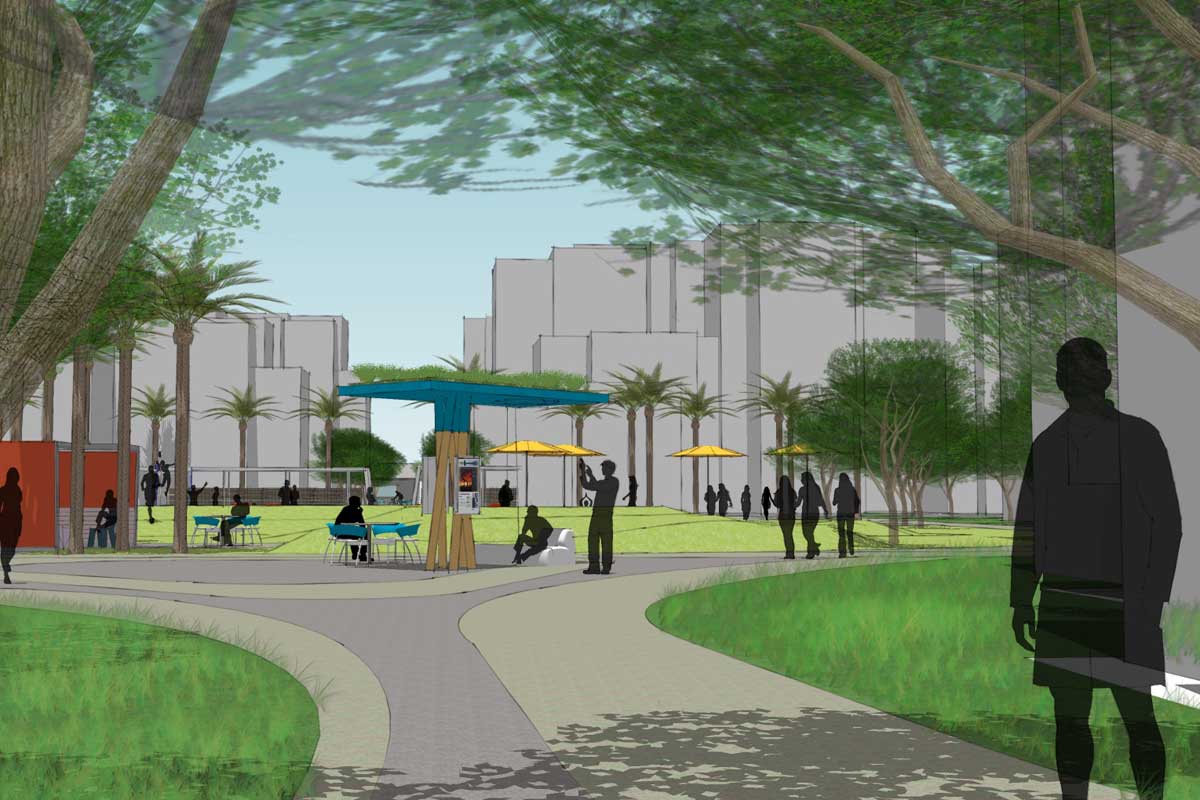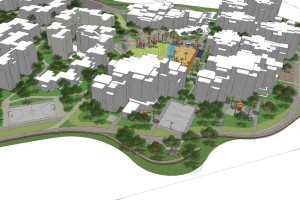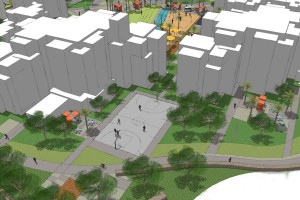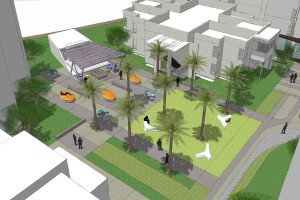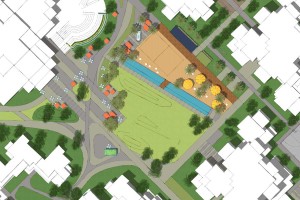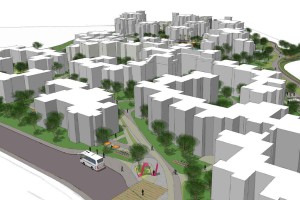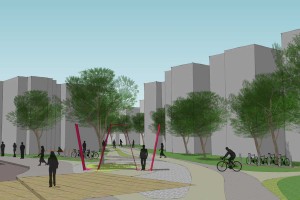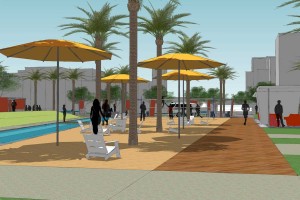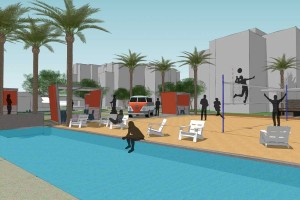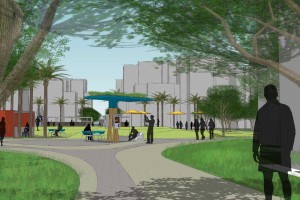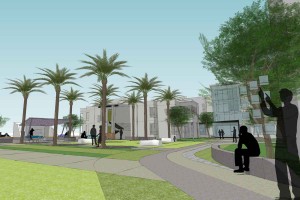The Facts
Location: San Diego, CA, USA
Size: 14.5 Acres
Partners: Kevin deFreitas Architects
Client: UC San Diego
Budget: N/A
Completed: 2013
About the Project
landLAB is collaborating with Kevin deFreitas architecture on a feasibility study for the Warren Housing complex at UCSD North Campus. The primary objective of the feasibility study is to develop a framework for potential projects in and around the residential complexes and to update the existing facilities with sustainable landscape and building features while creating an attractive destination on campus for all to enjoy. The study promotes incorporation of integrated indoor/outdoor study pavilions, demonstration gardens, active and passive recreation areas and nature lookouts within a clearly defined hierarchy of pathways to create a ‘there there’ landmark. Refreshing outdoor spaces and enhancing bicycle and pedestrian connections to adjacent warren mall and the rest of UCSD’s campus by creating appropriately scaled and engaging pathways, nodes, and portals is a primary component of the feasibility study.
Housing Masterplan
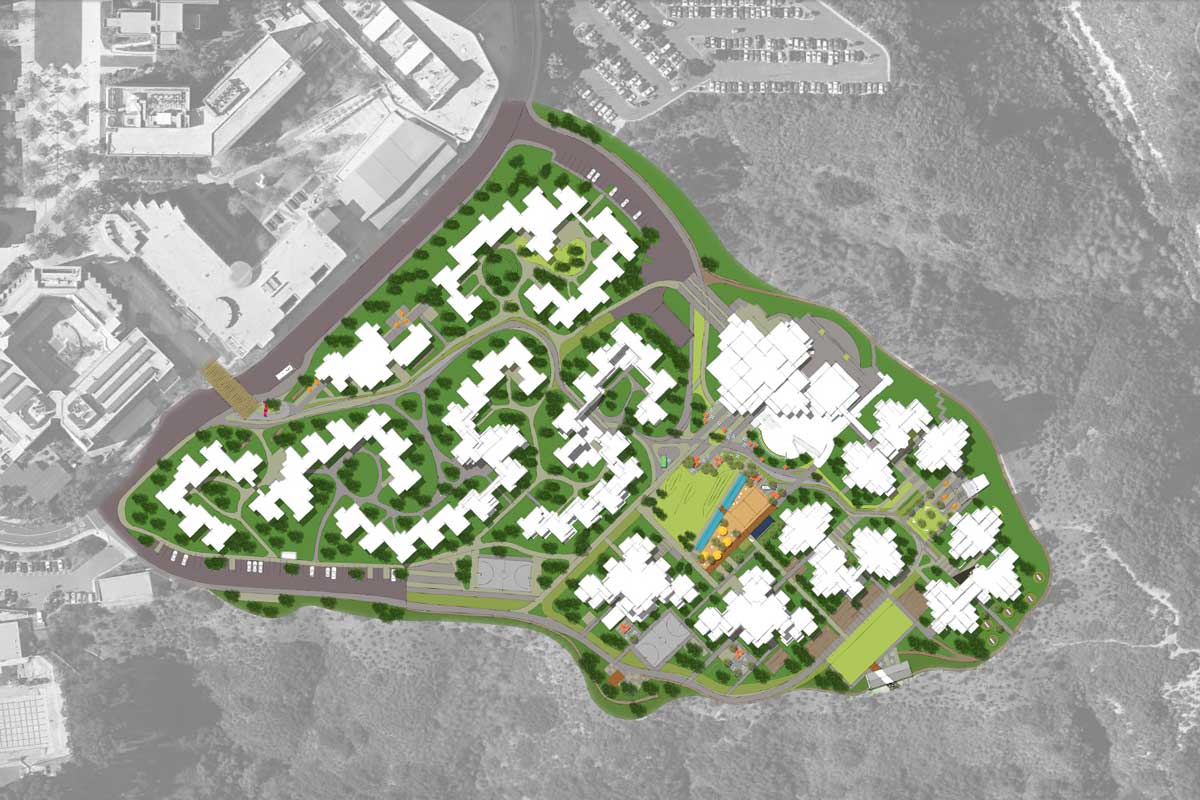
Site Analysis
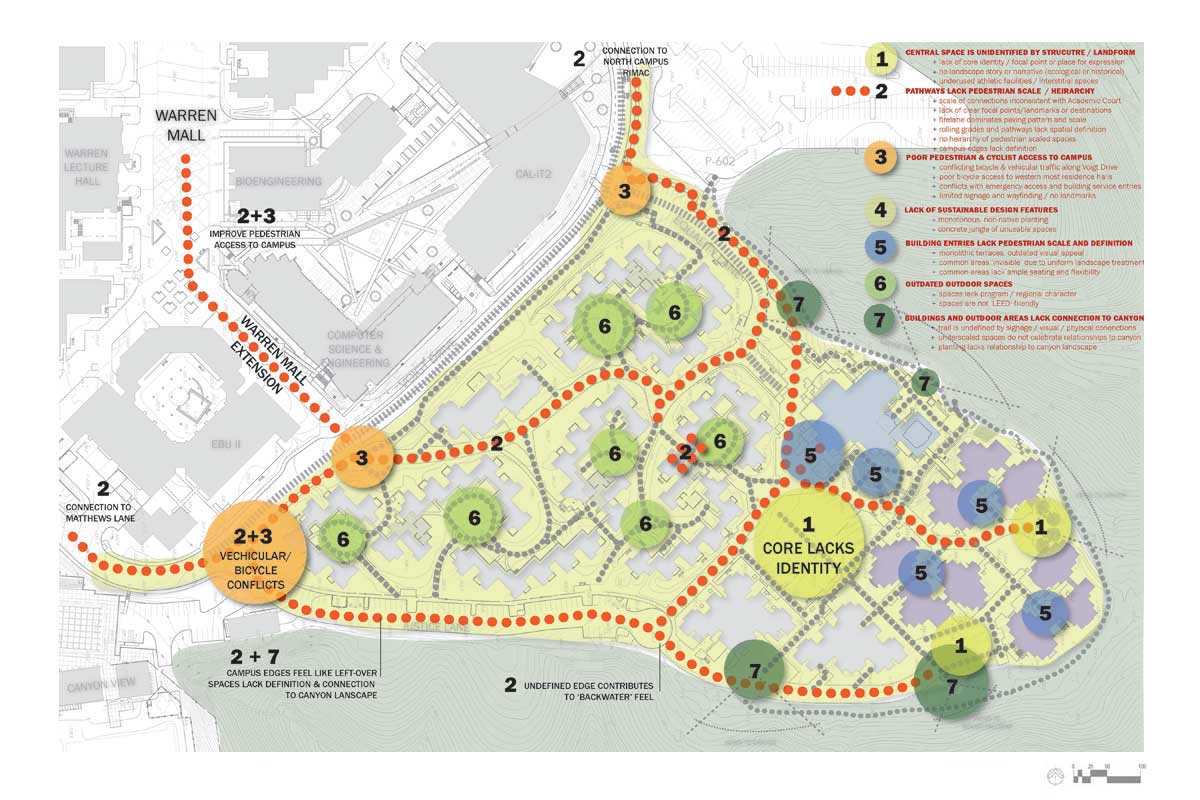
Site Opportunities
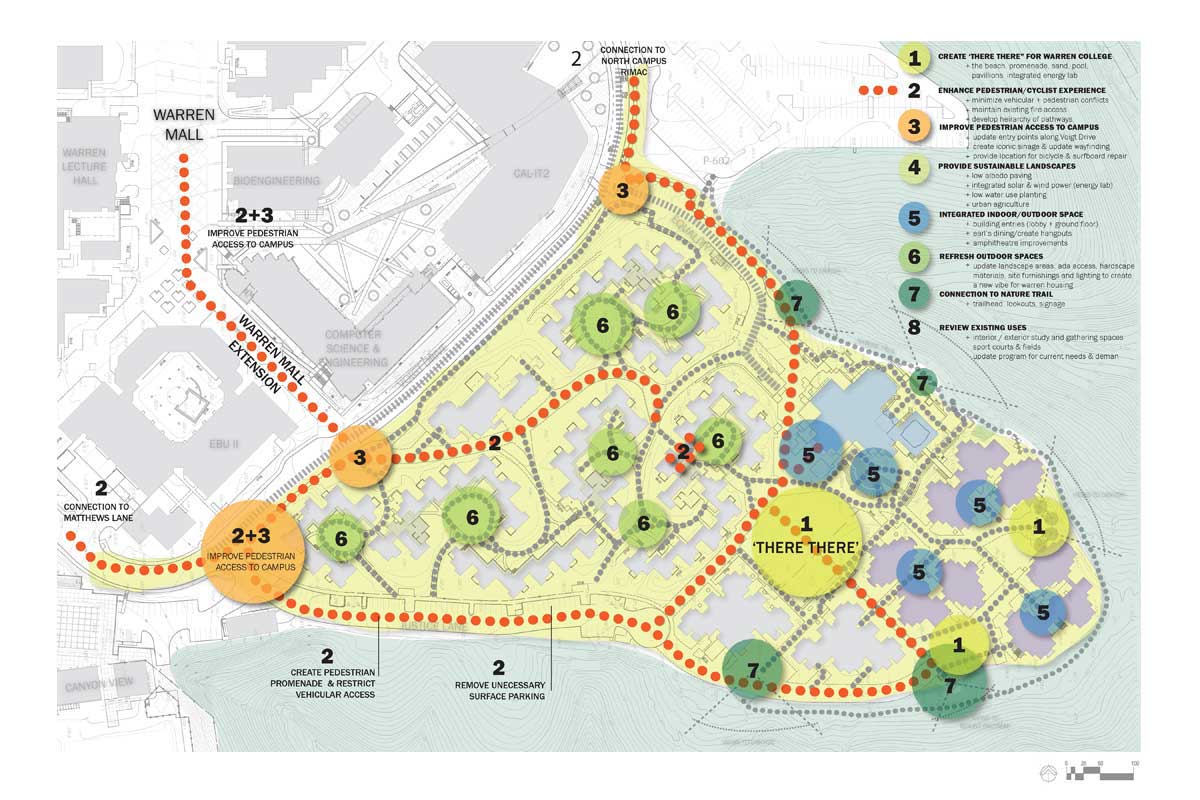
Concept Scheme 1
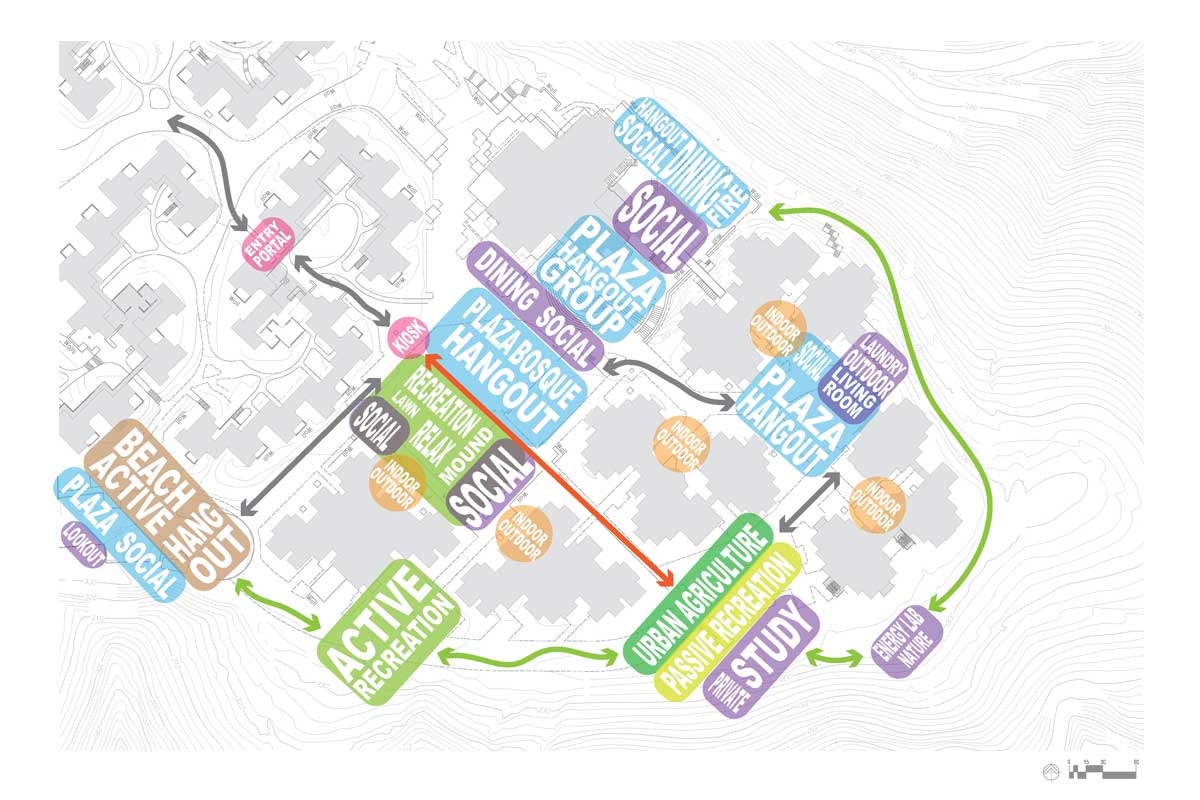
Concept Scheme 2
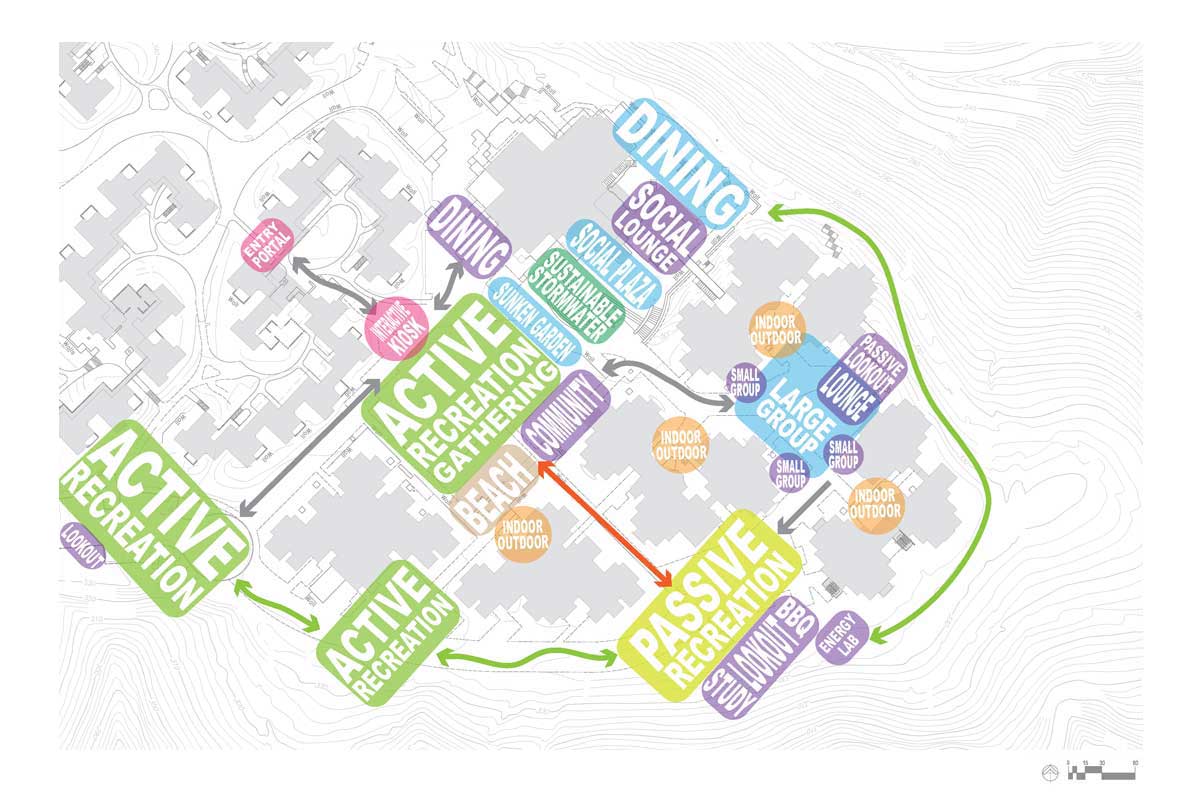
Concept Scheme 3
