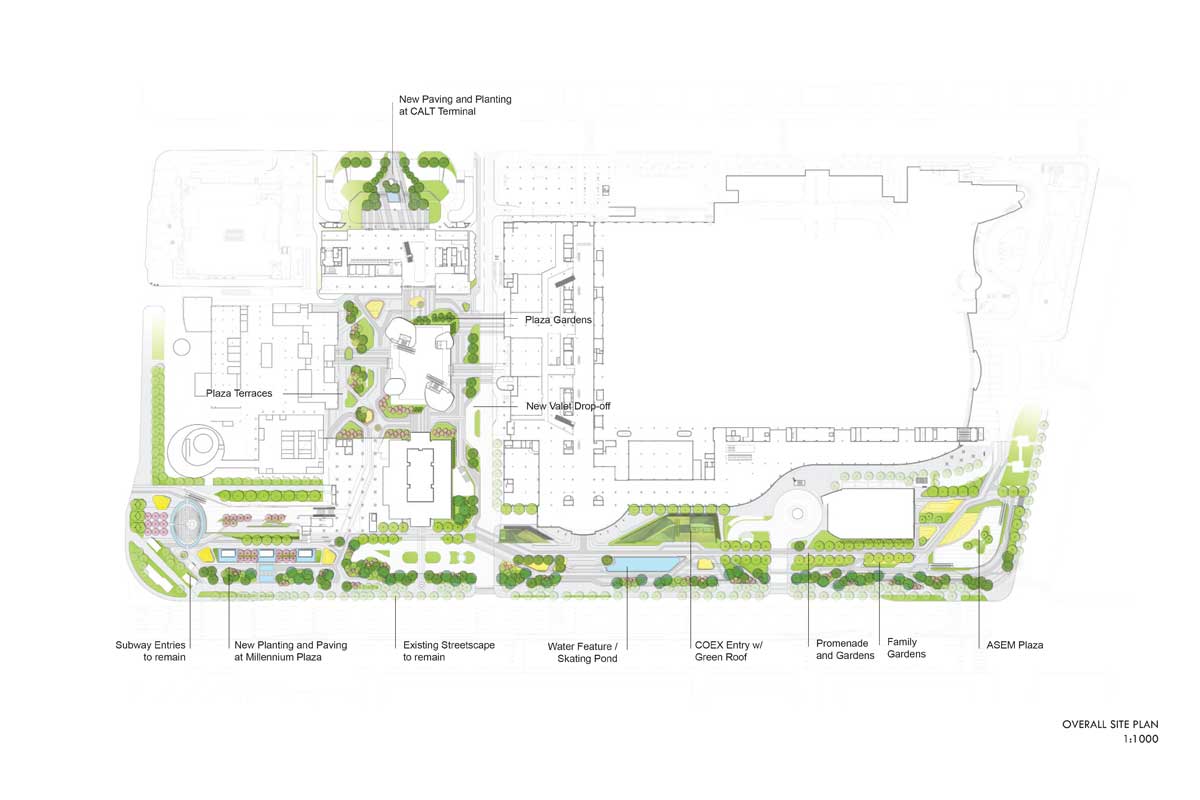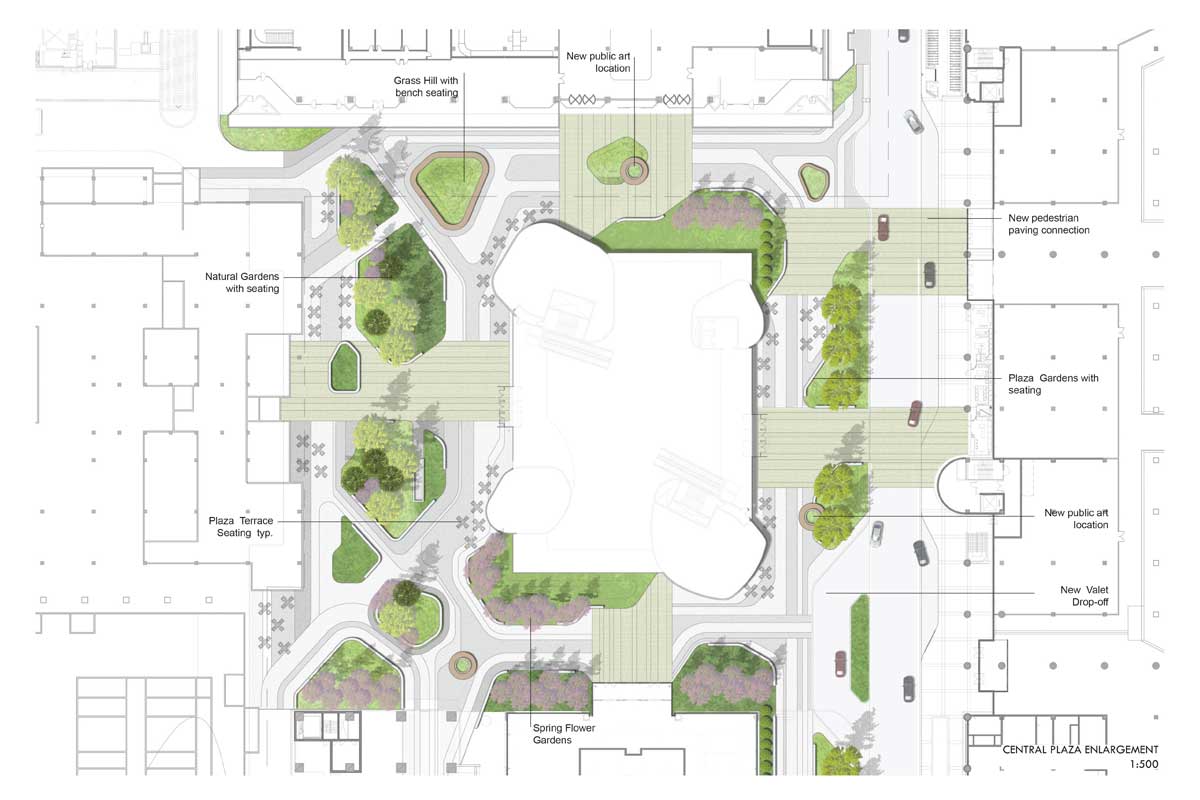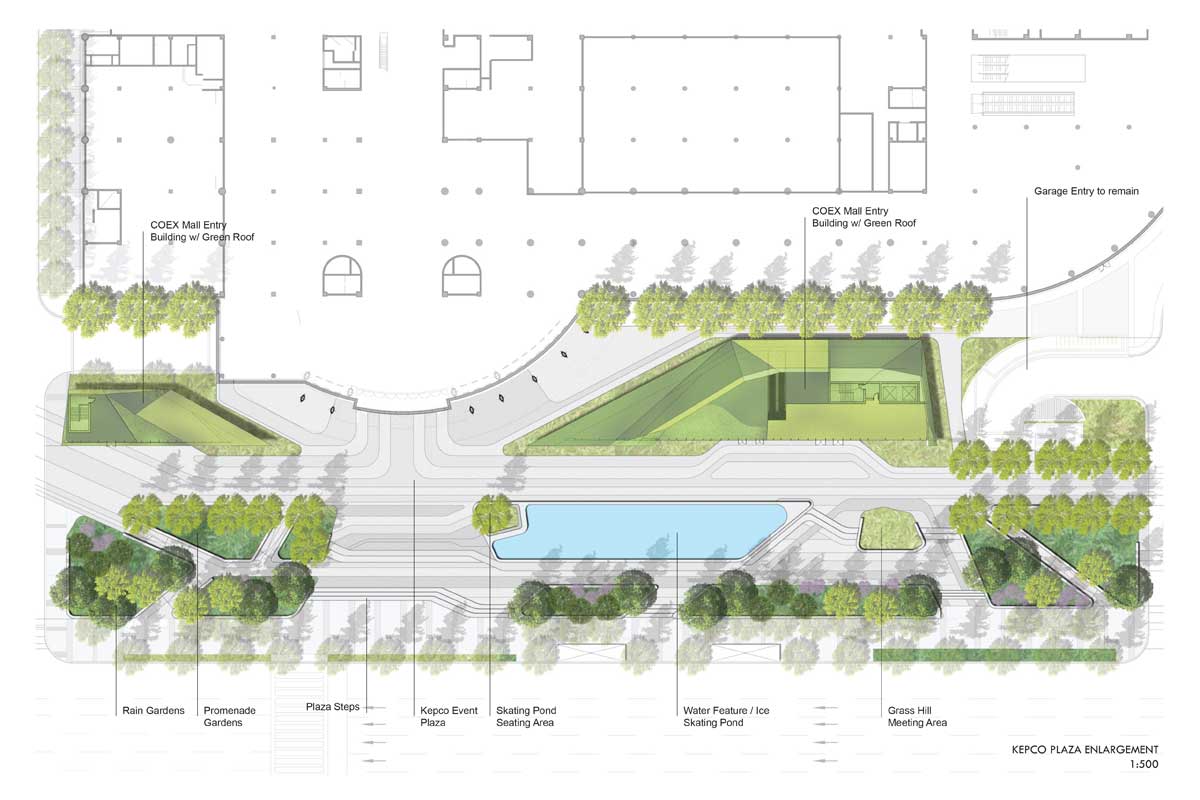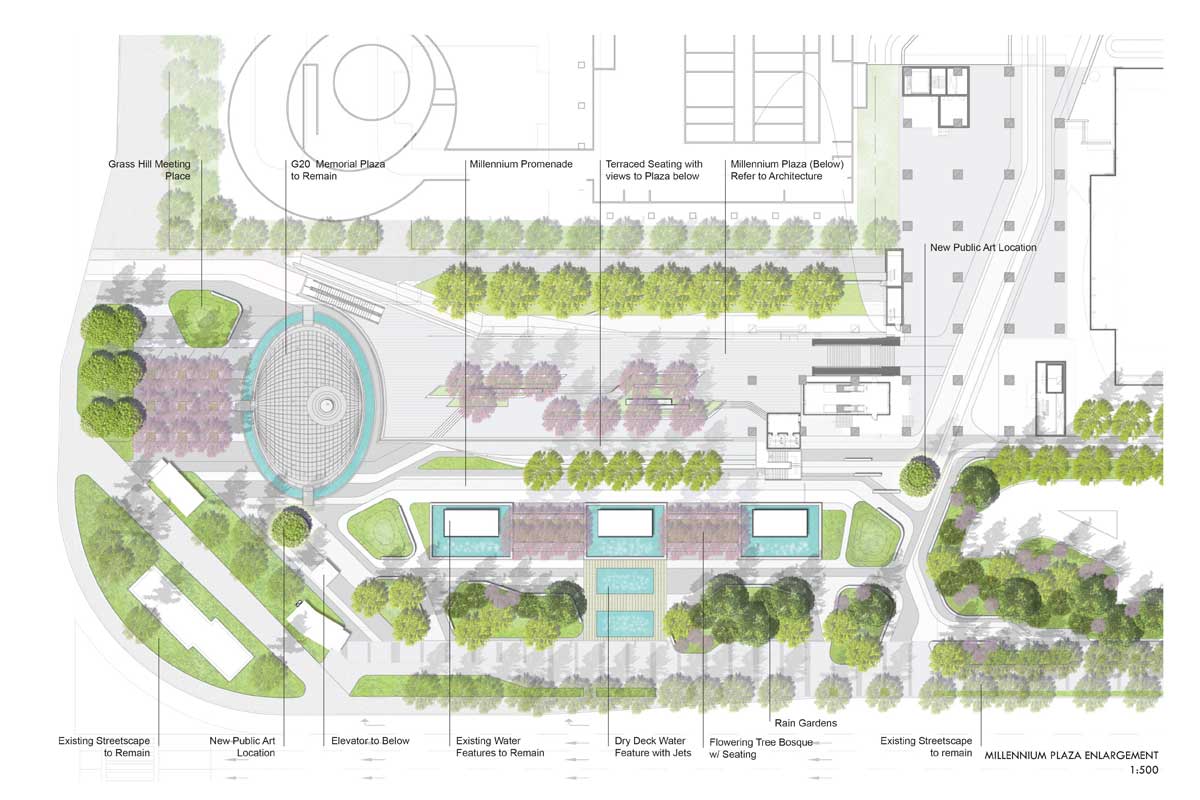The Facts
Location: Cerritos, CA, USA
Size: 49.5 Acres
Partners: Studio E Architects
Client: Gerrity Group
Budget: N/A
Completed: In Progress
About the Project
Text
Site Plan
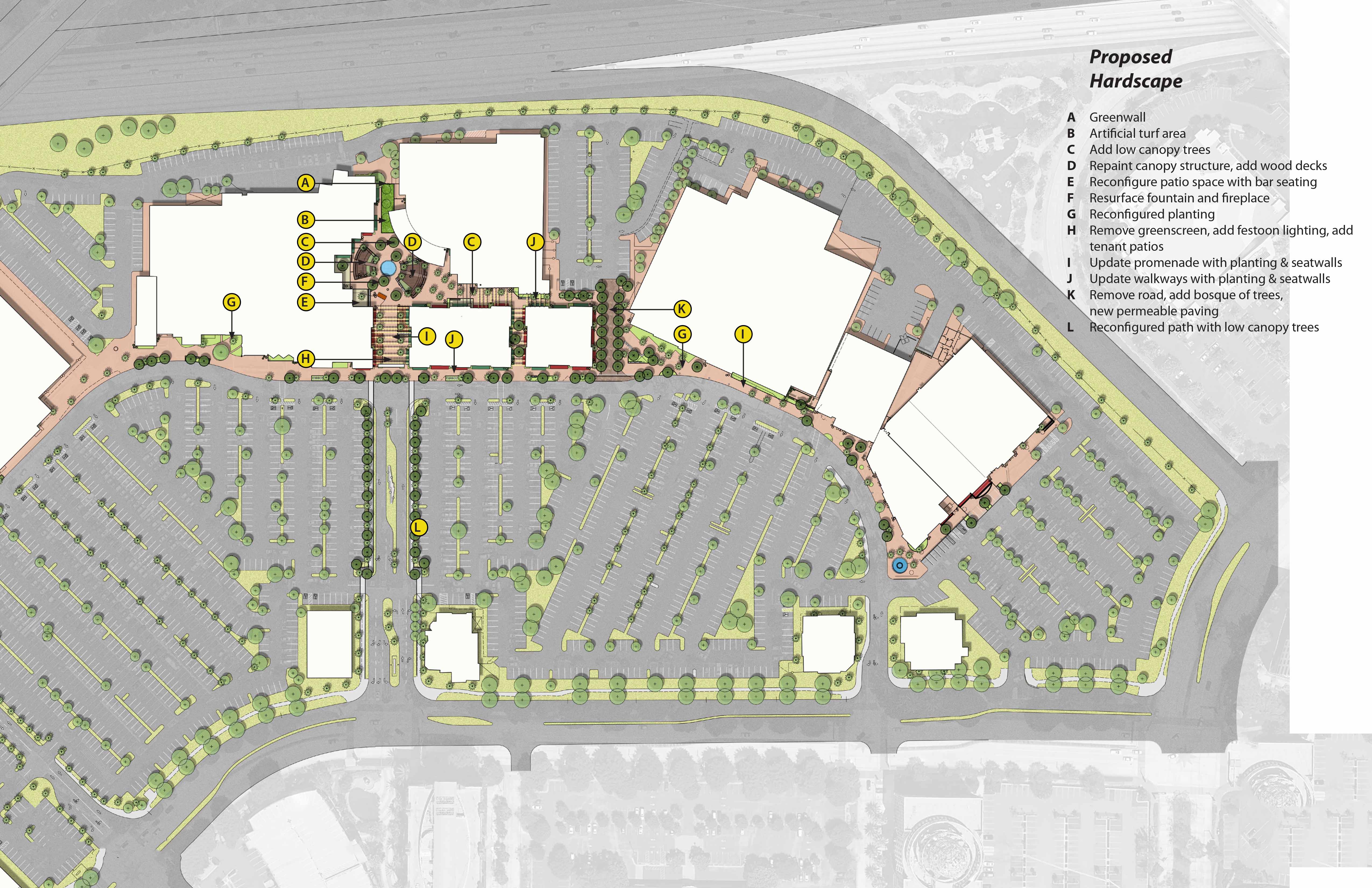
Phase I Site Analysis
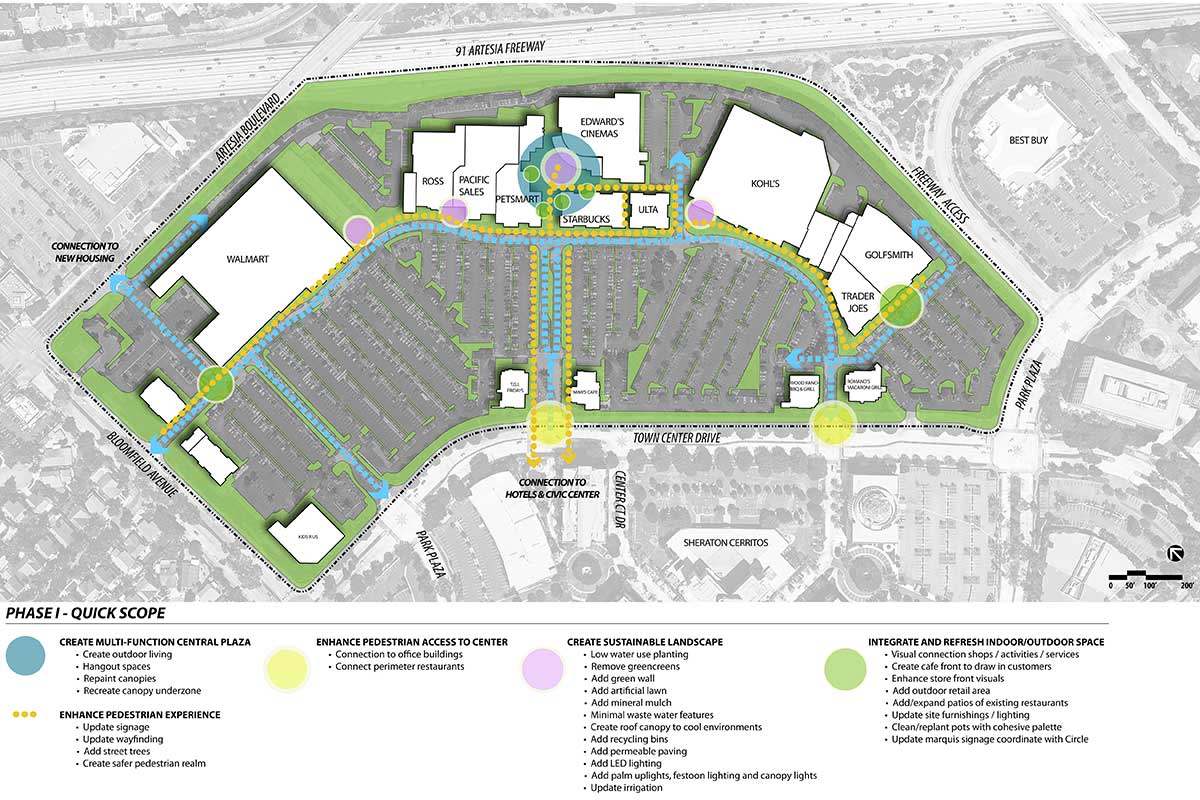
Phase II Site Analysis
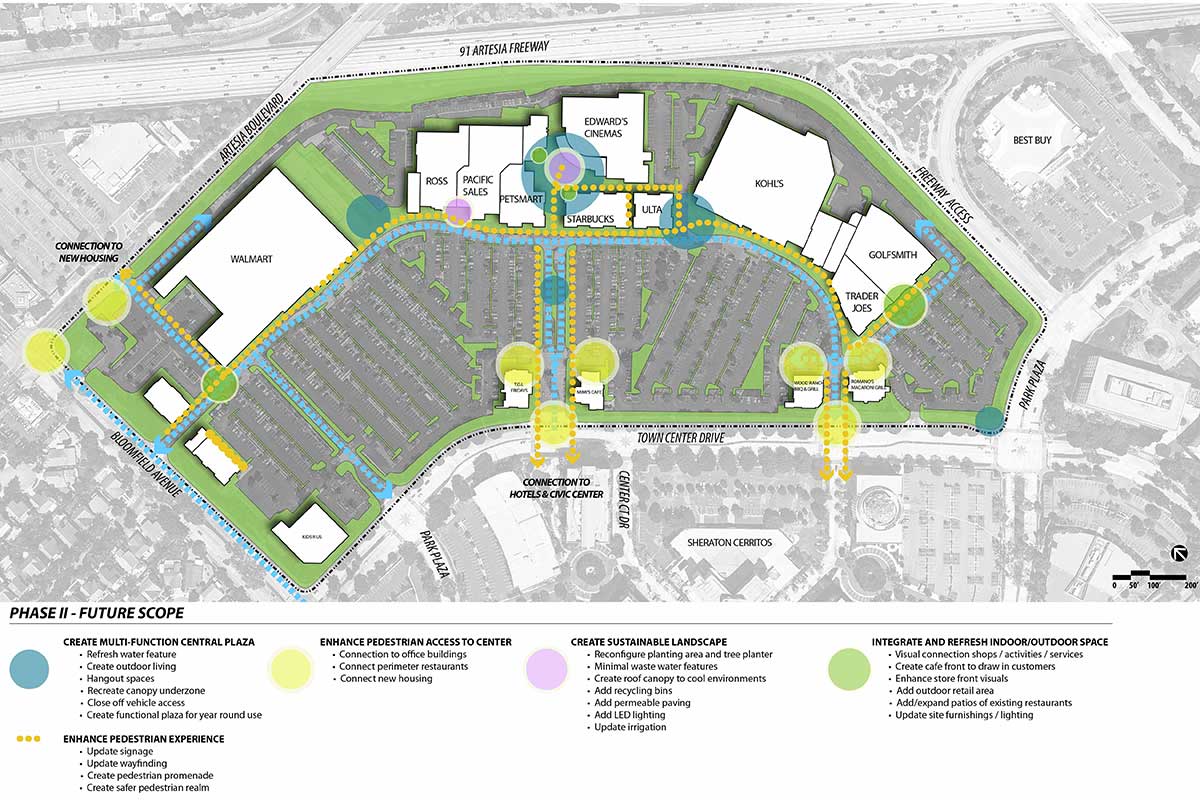
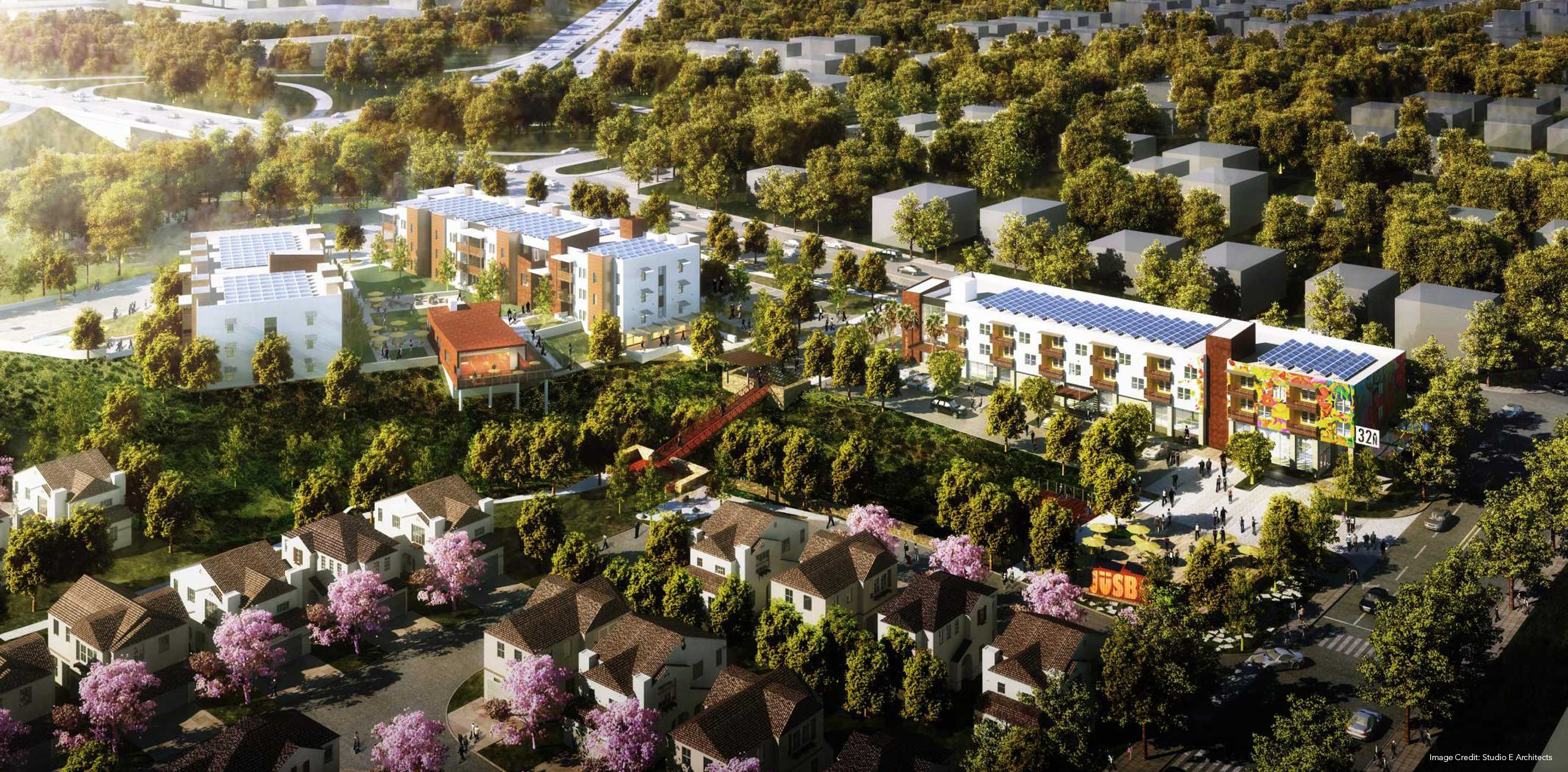
Location: San Diego, CA, USA
Size: 9.75 Acres
Partners: Studio E Architects
Client: Affirmed Housing Group
Budget: N/A
Completed: In Progress
landLAB collaborated with Studio E Architects, on Affirmed Housing’s, affordable housing/mixed use project located in Chollas View Neighborhood of San Diego. The new apartment complex comprised of Adjacent to the new development is an interconnected neighborhood park creating a connection to the surrounding community
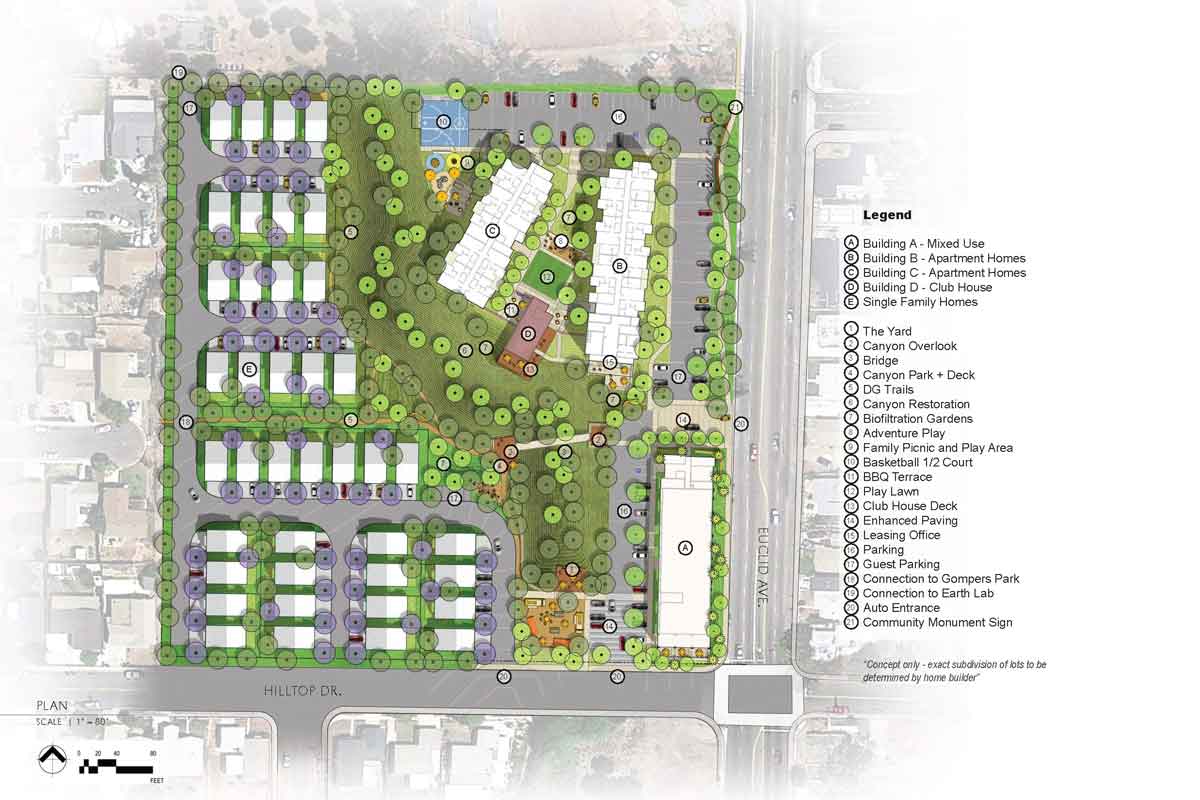
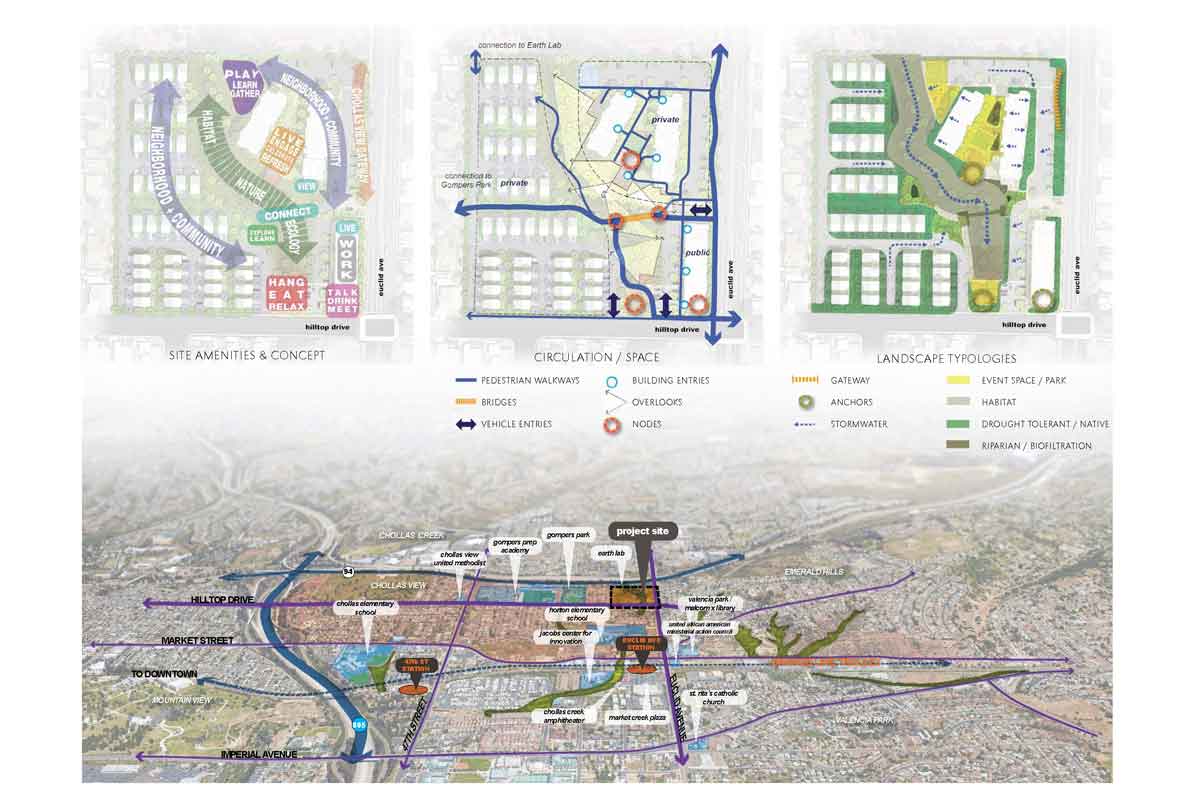
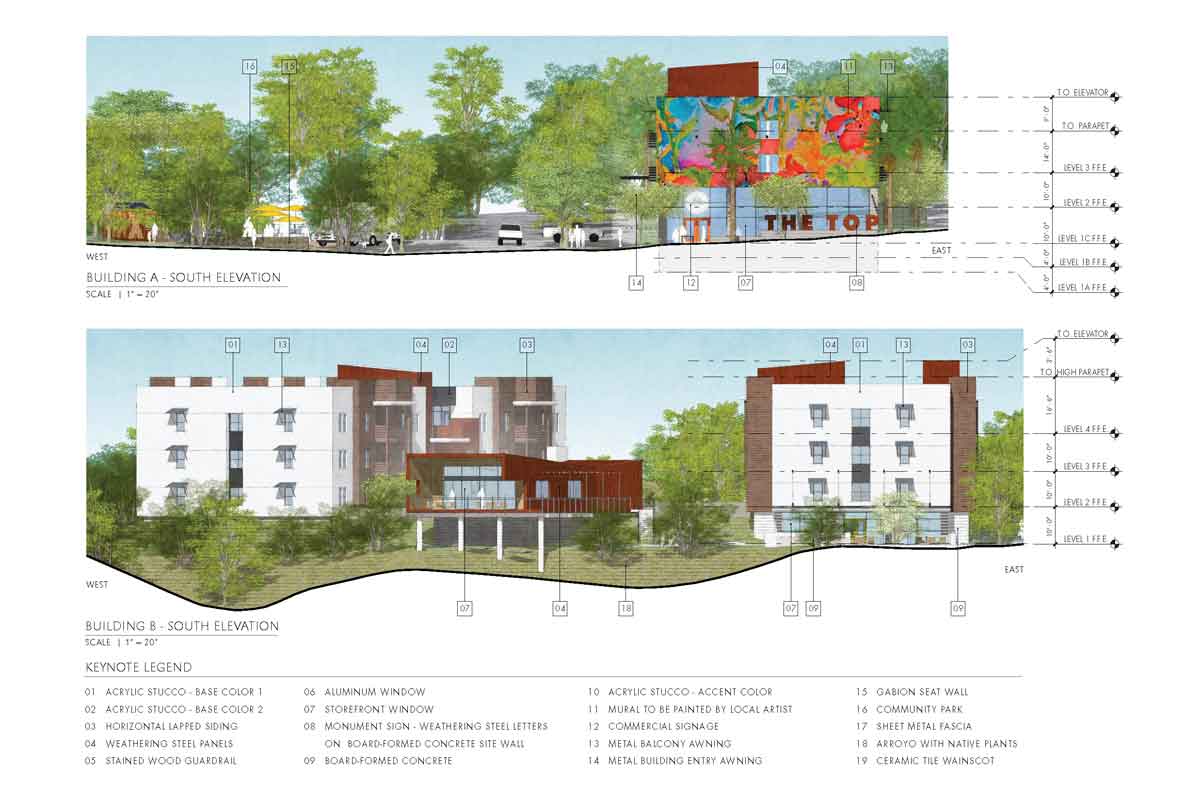
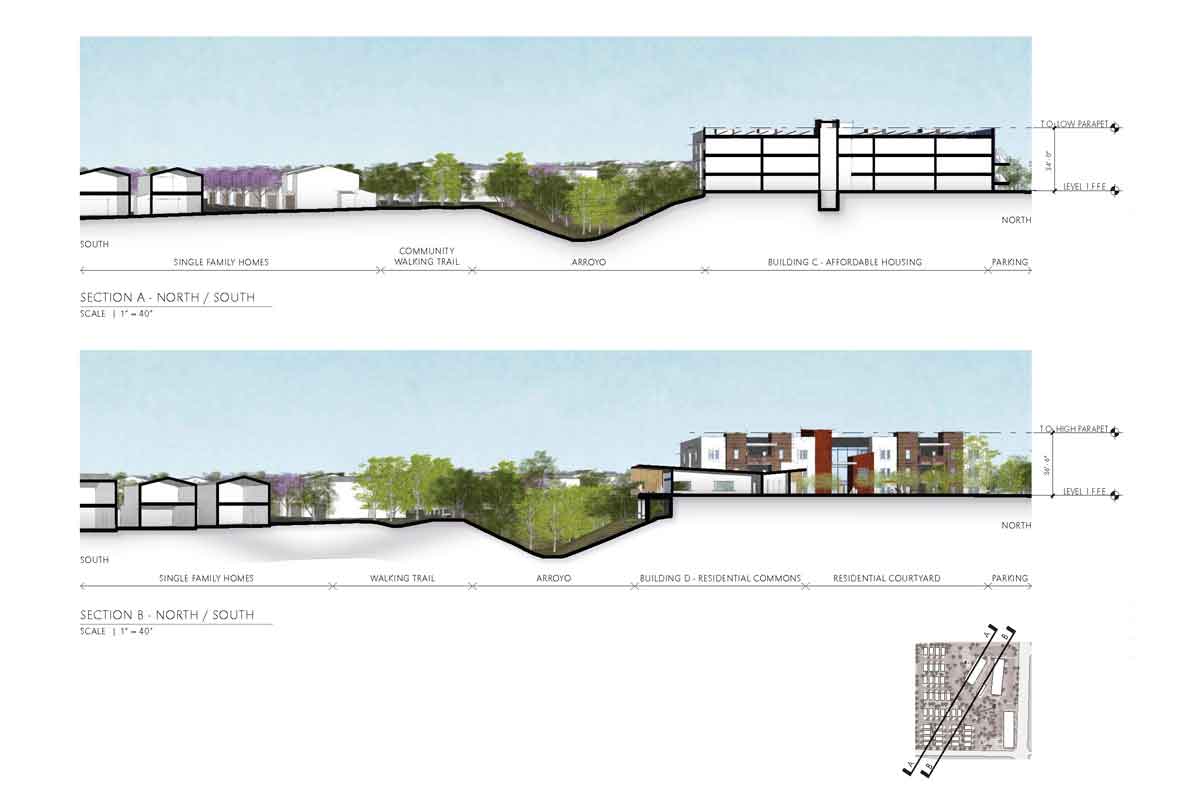
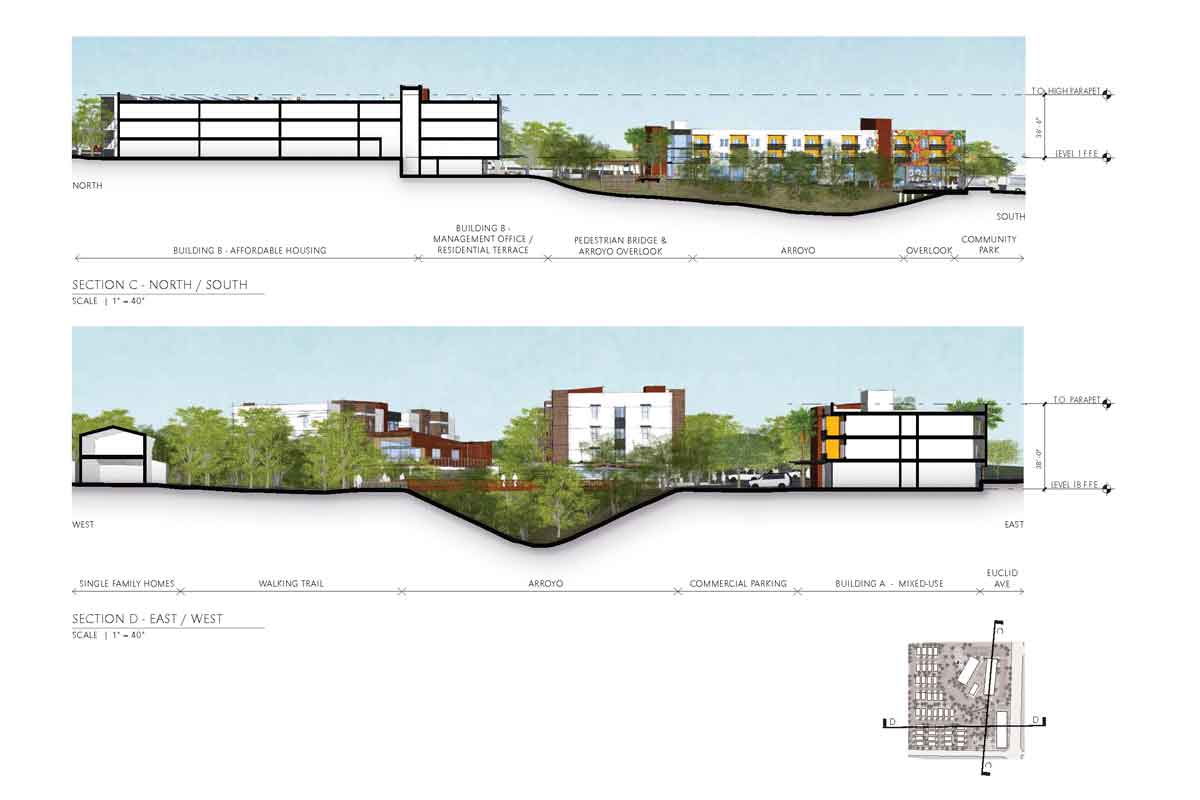
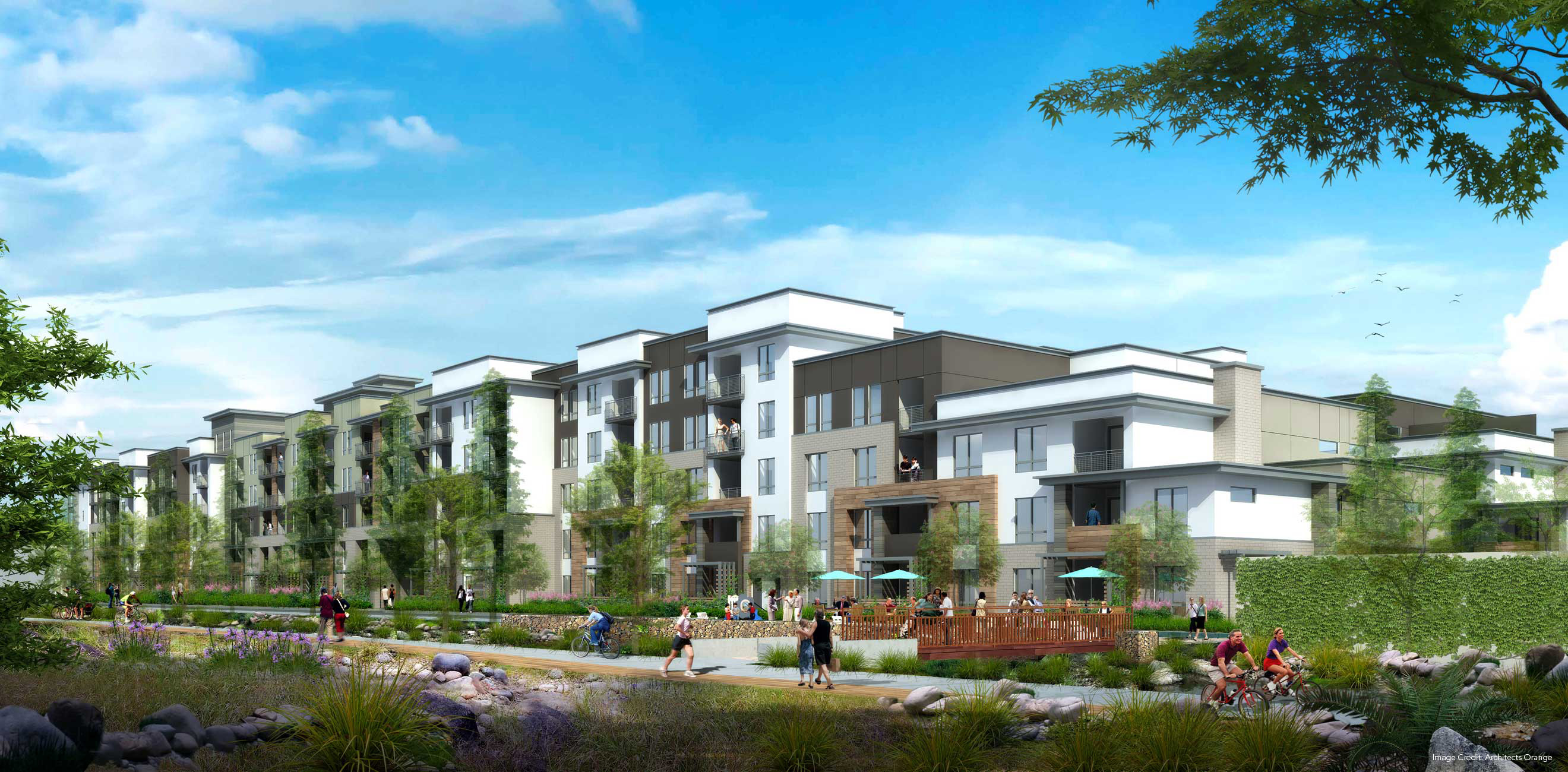
Location: Brea, CA, USA
Size: 28 Acres
Partners: Architects Orange
Client: Hines
Budget: N/A
Completed: In Progress
landLAB collaborated with Architects Orange, on Hines, latest high end apartment project in downtown Brea California. The new apartment complex comprised of two 5 story mixed use apartment complexes that wrap parking structures integrated into a campus of existing office buildings, adjacent retail and a proposed linear park building with integrated outdoor amenities and four levels. The roof top pool areas take advantage of the southern exposure and focuses on downtown and mountain views. Ground level outdoor amenities features outdoor BBQ /kitchens, fire pits, bocce court and a large multi-use lawn area, as well as pet washing area and kids play areas. The ground level frontage along the Birch Street corridor feature commercial spaces focusing on local businesses tailored towards health and wellness. The project will be transformative to the city of Brea bringing density to the urban core creating a walkable mixed use community.
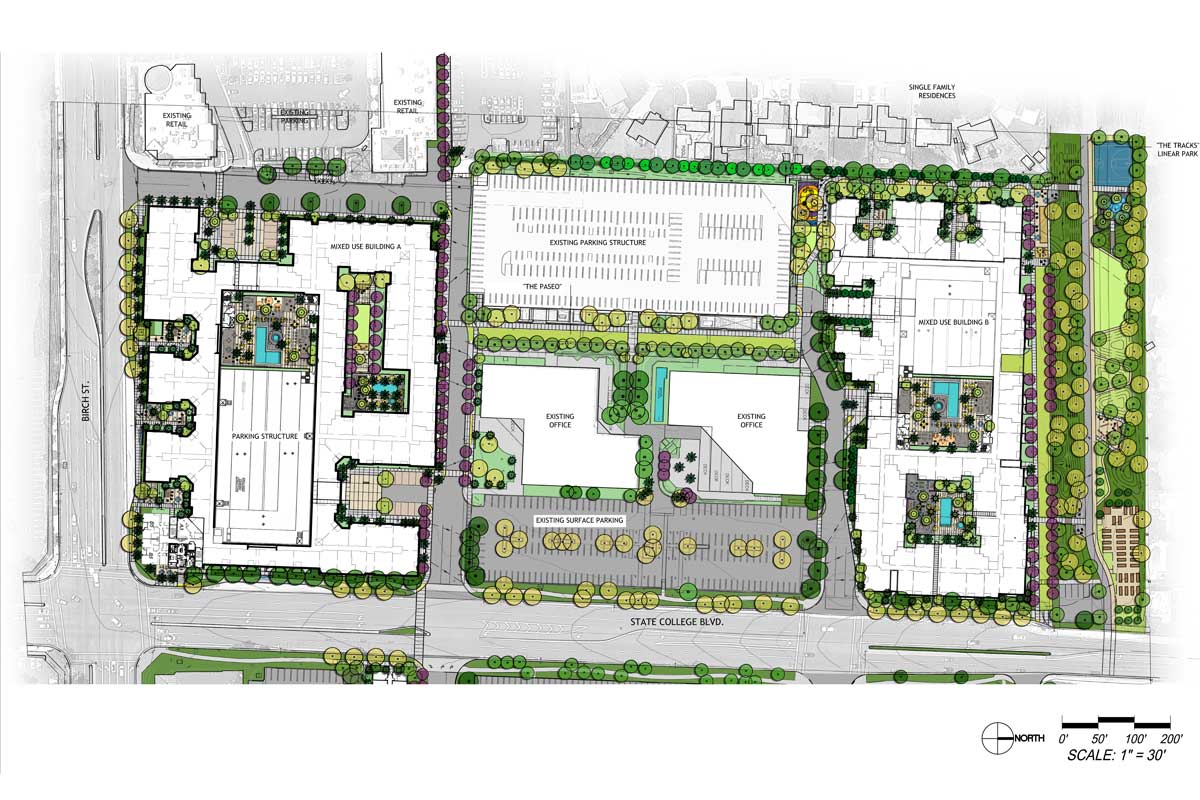
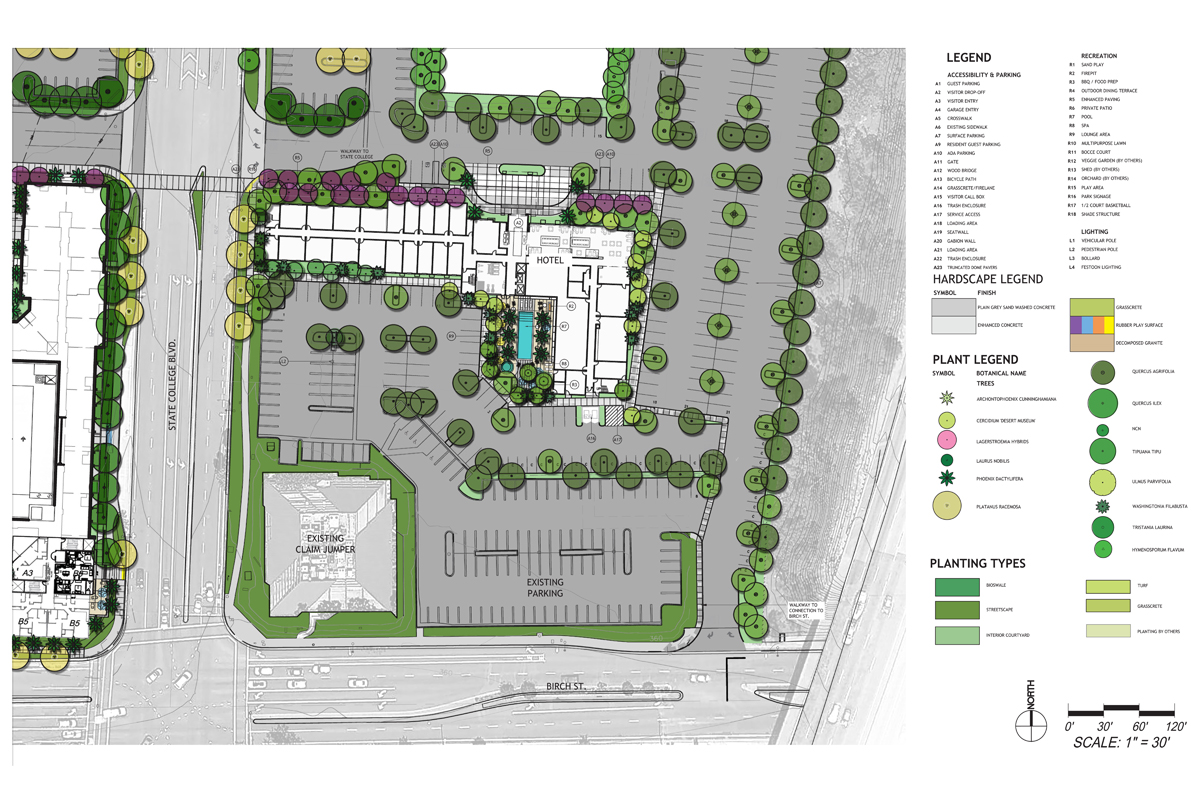
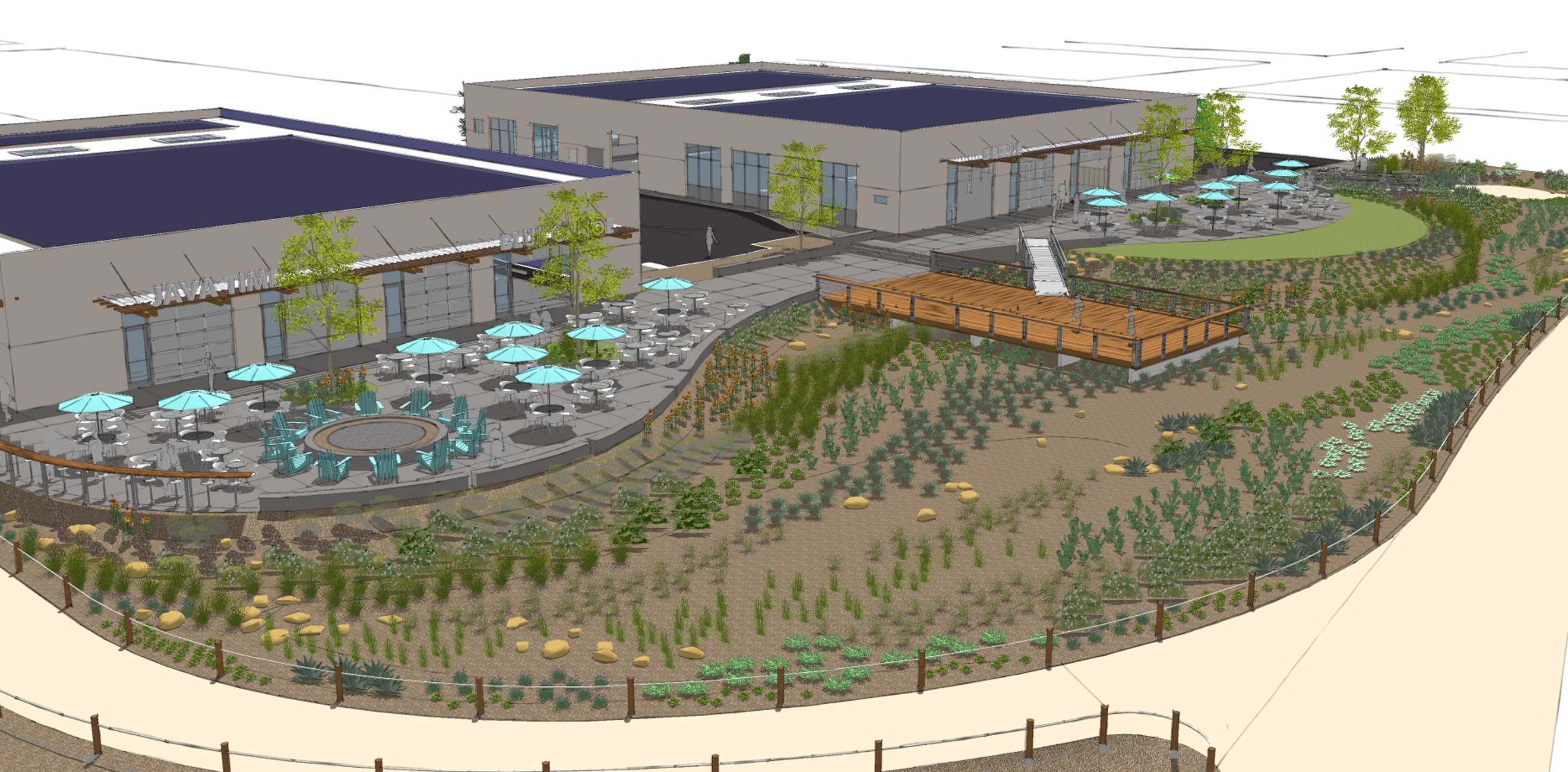
Location: Imperial Beach, CA, USA
Size: 3.75 Sq Acres
Partners: Studio E Architects
Client: Withheld
Budget: N/A
Completed: 2017
The Bikeway Village project is a collaboration between Studio E Architects and landLAB. The project site is situated along a key transition point along the Bayshore Bikeway, and provides an informal entrance to Imperial Beach. The project transforms two large existing warehouse buildings creating a welcoming, functional rest-stop for both riders, travelers and locals; complete with a one-stop bicycle and repair shop, cafes and hostel. A host of amenities that are oriented towards the bay and bikeway include: a large outdoor deck with formal and informal seating, outdoor fire pit, restored native coastal salt marsh planting, bicycle parking, water bottle refill station, trail side rest stop and public restrooms.
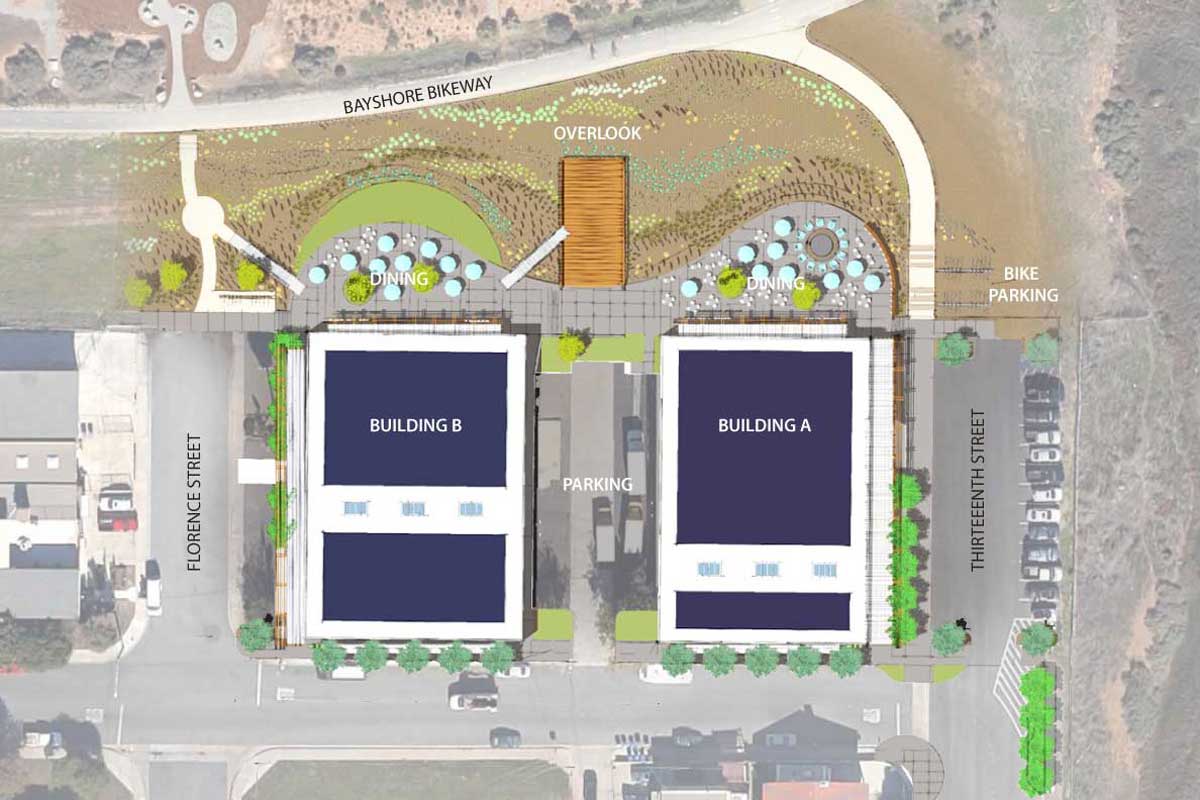
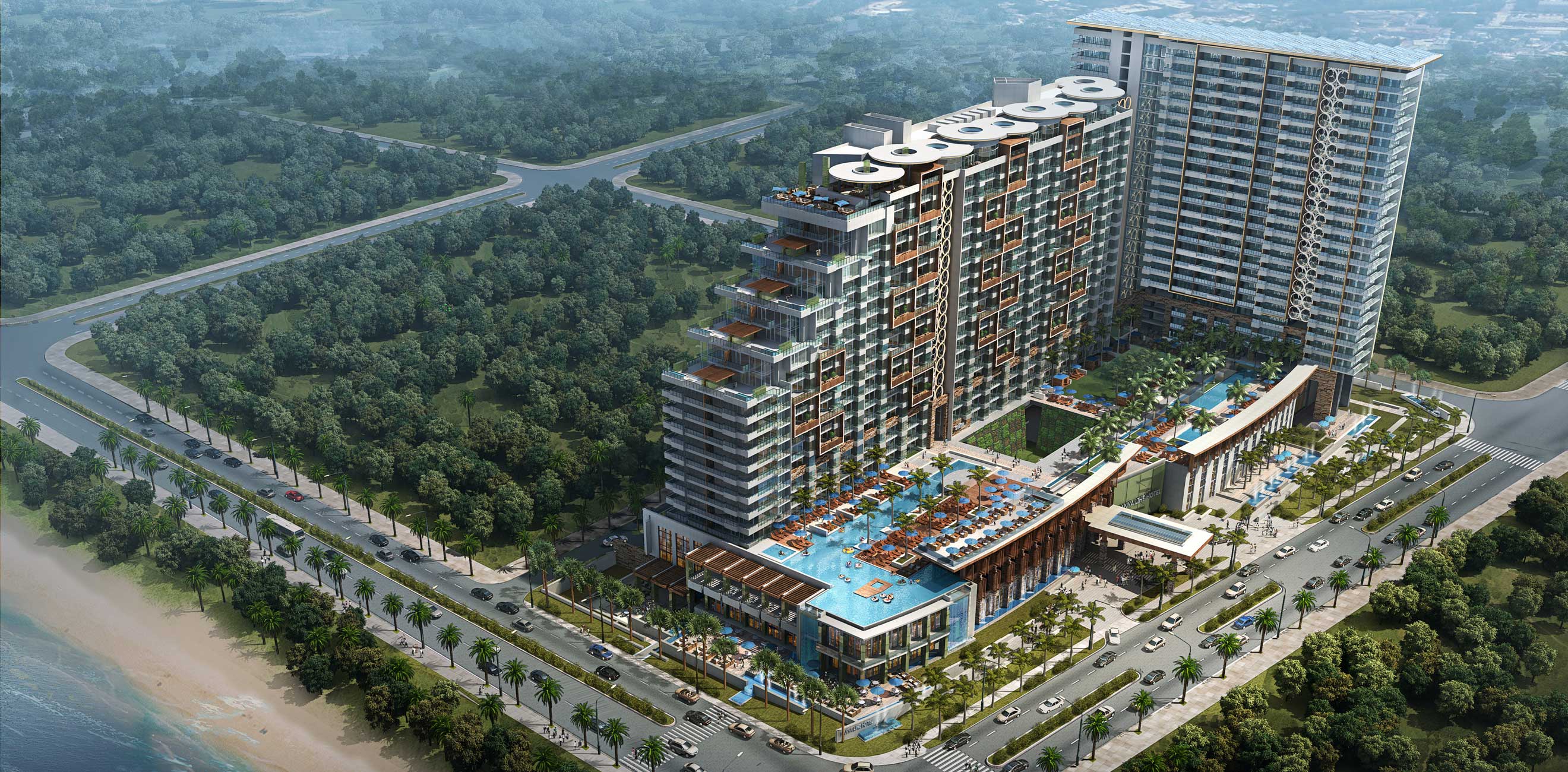
Location: Hainan Island, China
Size: 24000 Sq M
Partners: Mco. Architects
Client: Withheld
Budget: N/A
Completed: Under Construction
landLAB collaborated with Myklebust Company on the Sanya Lihe Resort Hotel, one of the first projects to be built in the new High Tech Business Park on Yazhou Bay on the west coast of Hainan Island, China. The new resort hotel was carefully sited to take advantage of ocean views and access to the beach and adjacent greenway. The modern hotel features a large landscaped pool and associated outdoor amenities including outdoor spa, swim-up bar, children’s pool and lush tropical plantings on the level 3 podium to take advantage of solar access and off site views. The ground level accommodates two drop-offs for hotel and for the conference centers, numerous outdoor dining terraces, sunken gardens and water features. At the heart of the building is a large atrium garden, adjacent to the main hotel lobby. This atrium garden is open to the sky above and to users below from the level 3 pool deck. The atrium has two key features: providing natural light and fresh air to the interior core of the building while also providing functional waiting area and lounge space for hotel guests
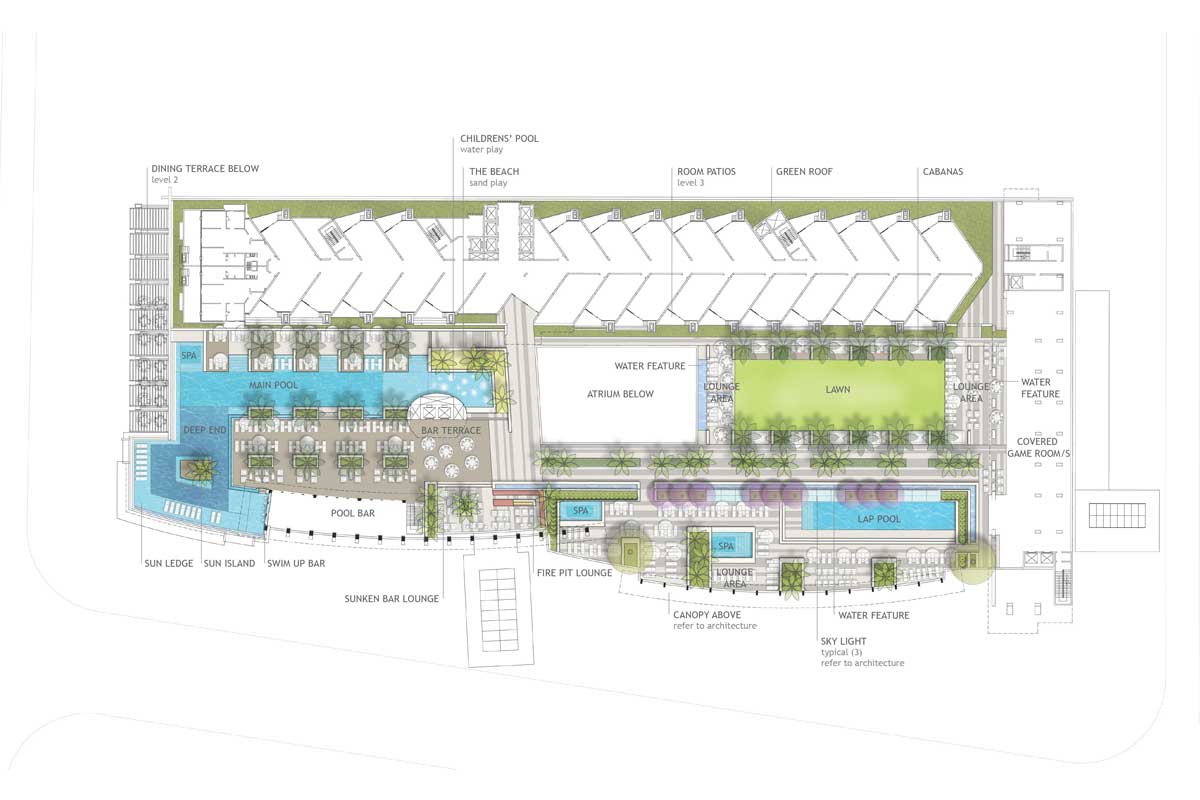
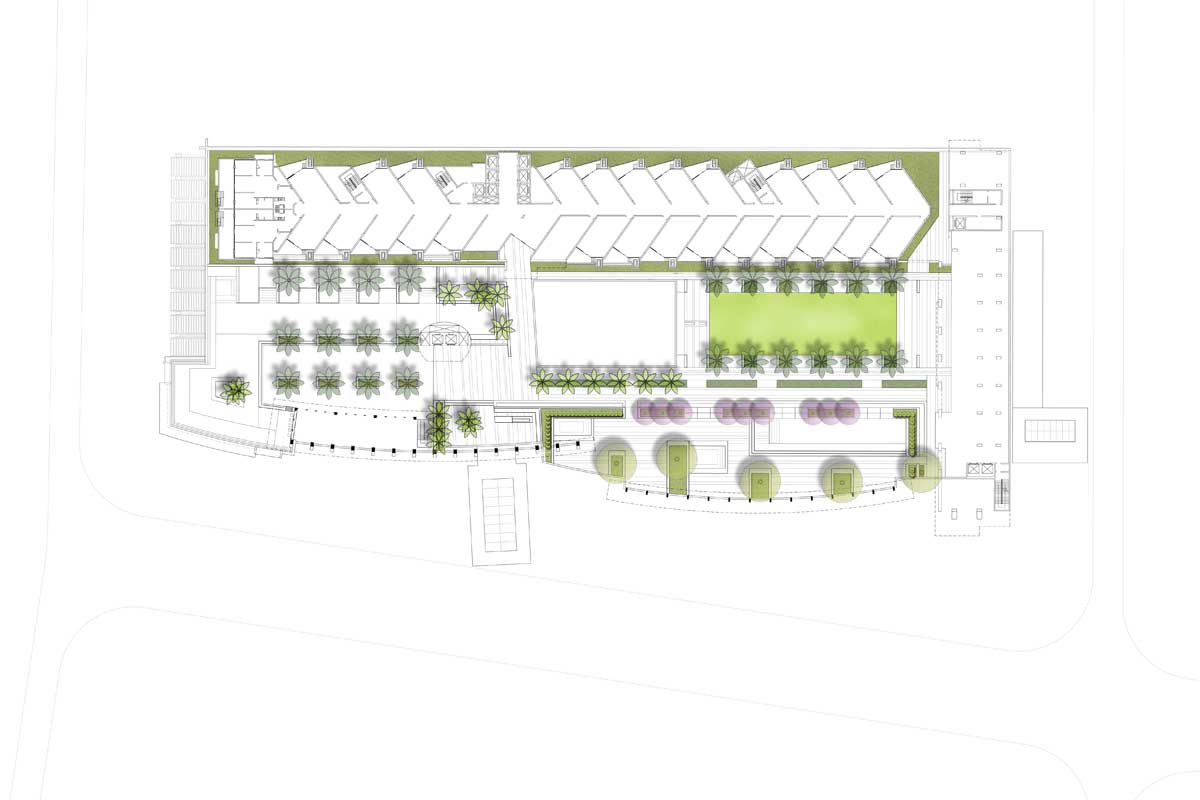
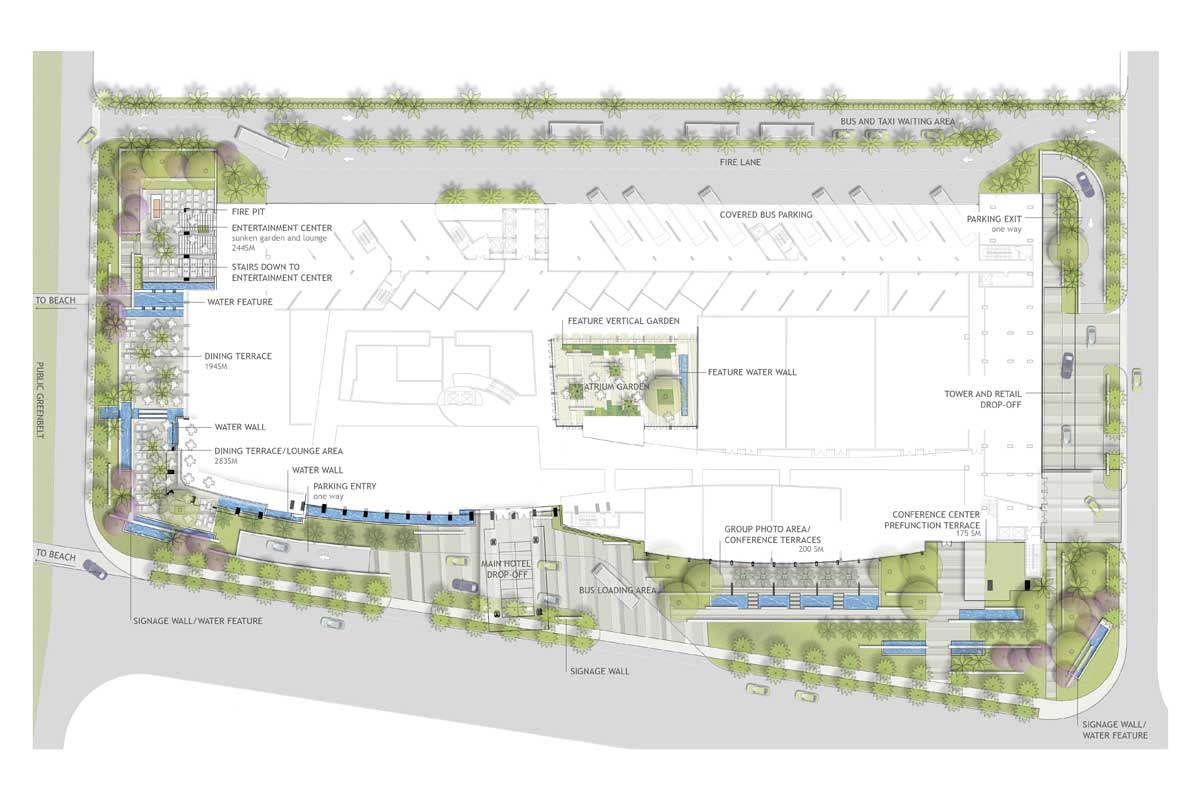
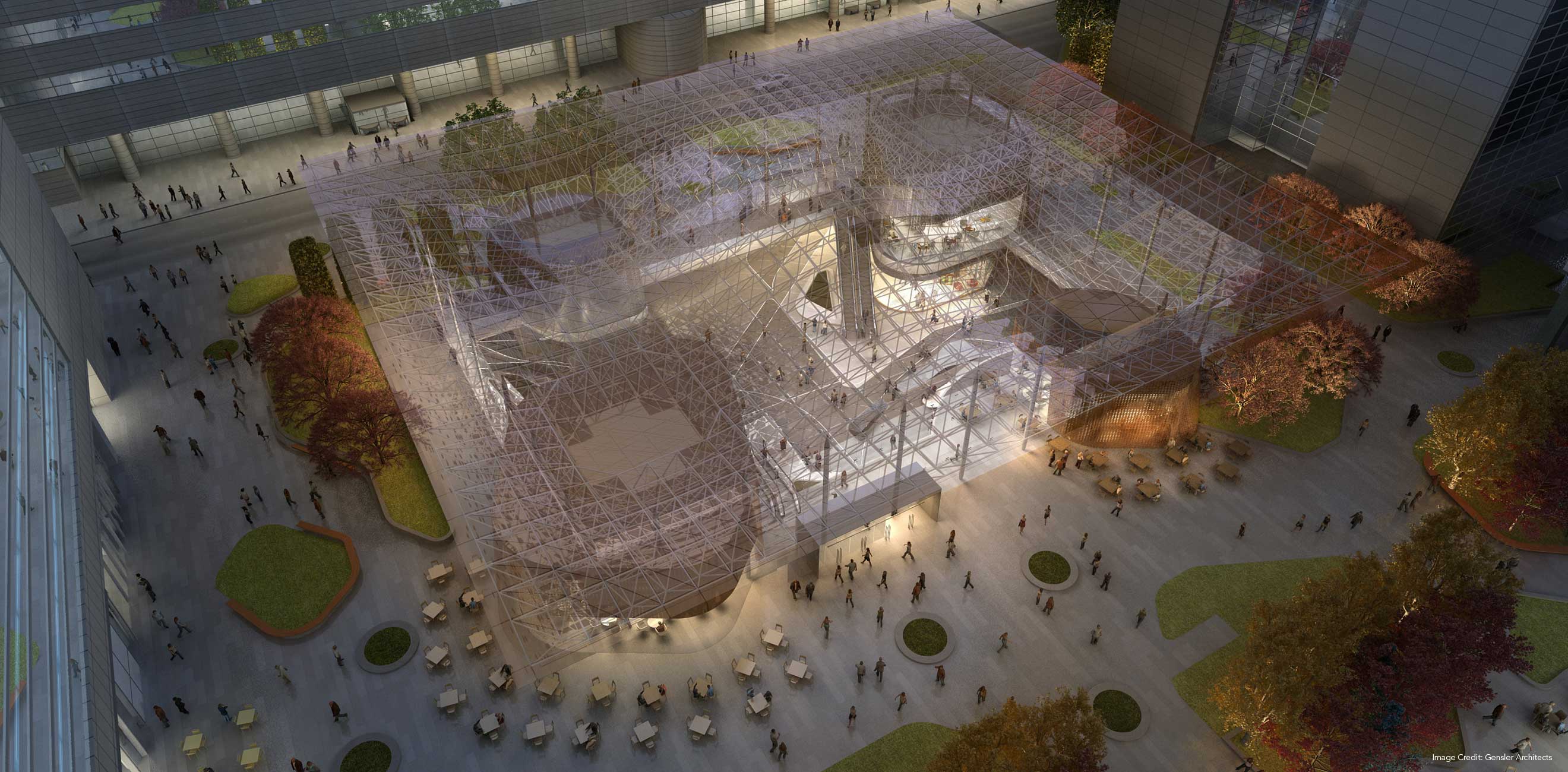
Location: Seoul, South Korea
Size: 16000 Sq M
Partners: Gensler Architects
Client: Coex
Client: N/A
Completed: Under Construction
landLAB collaborated with Gensler on the COEX Convention and Exhibition Center project. COEX is a major urban node, linked to the subway system, and includes approximately 1 million SF of subterranean retail space. A centralized landscape area connects the retail spaces below through a large atrium. Retail areas are accessed both at street level and through sunken gardens, connecting the mall with adjacent subway stations and public transportation lines. Throughout the mall, the sleek geometry of the architecture is mimicked by terraced outdoor seating and dining spaces, accented with flowering trees and inviting, attractive planting areas. An extensive streetscape park connects the seasonal gardens to a new outdoor plaza and new entries to the mall, featuring multiple landscape amenities such as green roofs, event plazas, gardens and water features, grass mounds, and a large reflecting pool that doubles as an ice skating rink in the winter. Throughout the park landscape, custom hardscape features and public art installations are integrated to enhance the pedestrian experience and create a connection to cultural values of the region.
