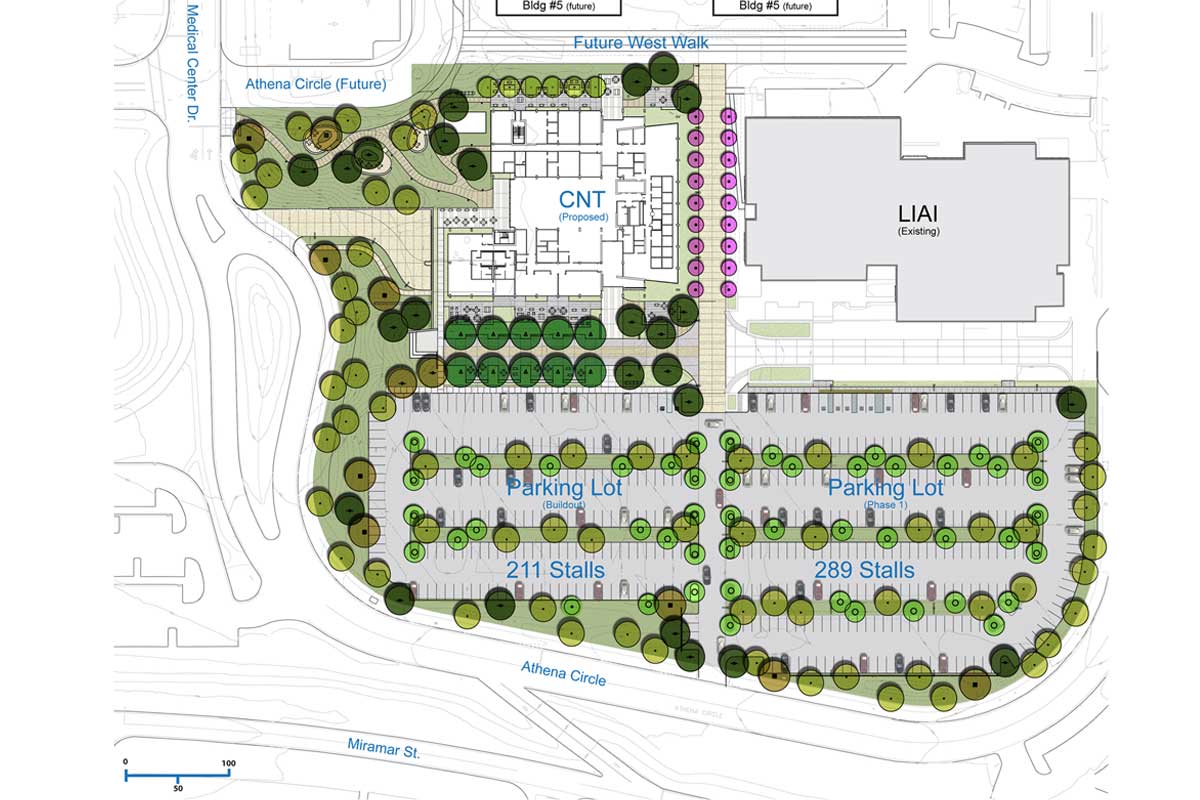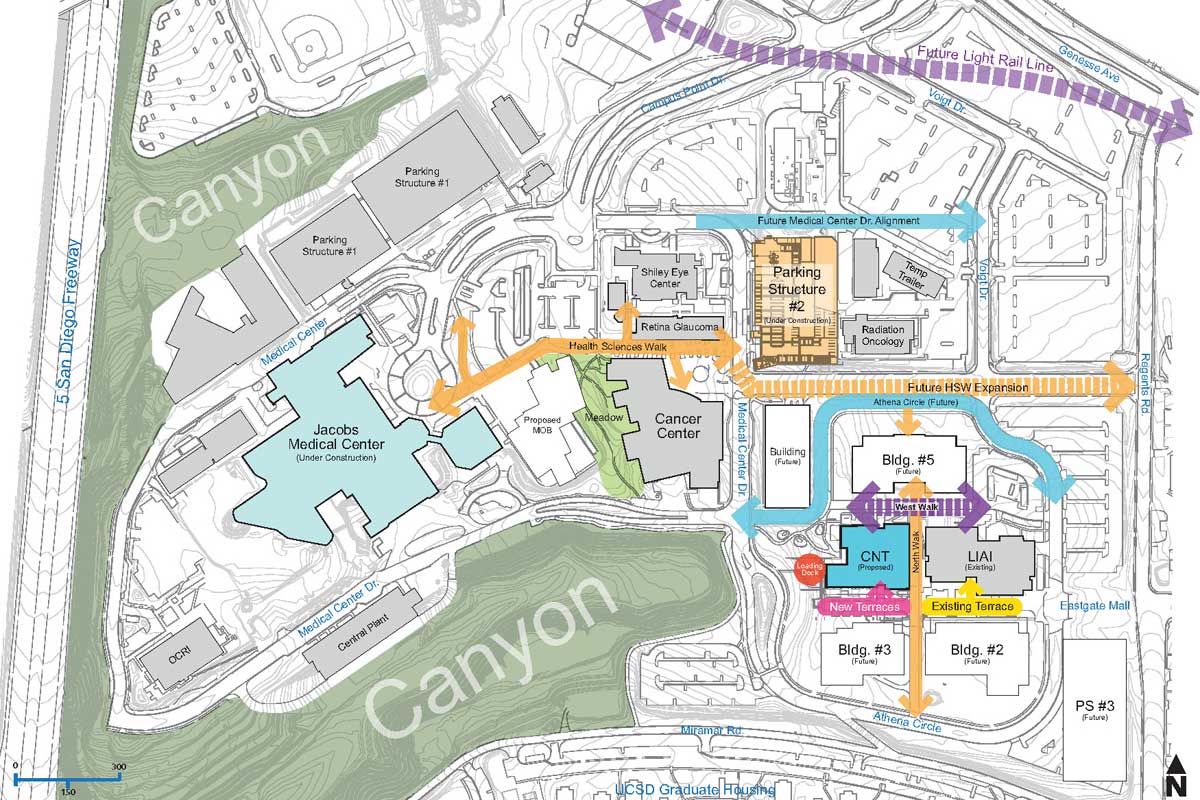The Facts
Location: Murrieta, CA, USA
Size: 4 Acres
Partners: Taylor Design
Client: Rady Children’s Hospital
Budget: N/A
Completed: 2015
About the Project
Text Text
Proposed Site Plan
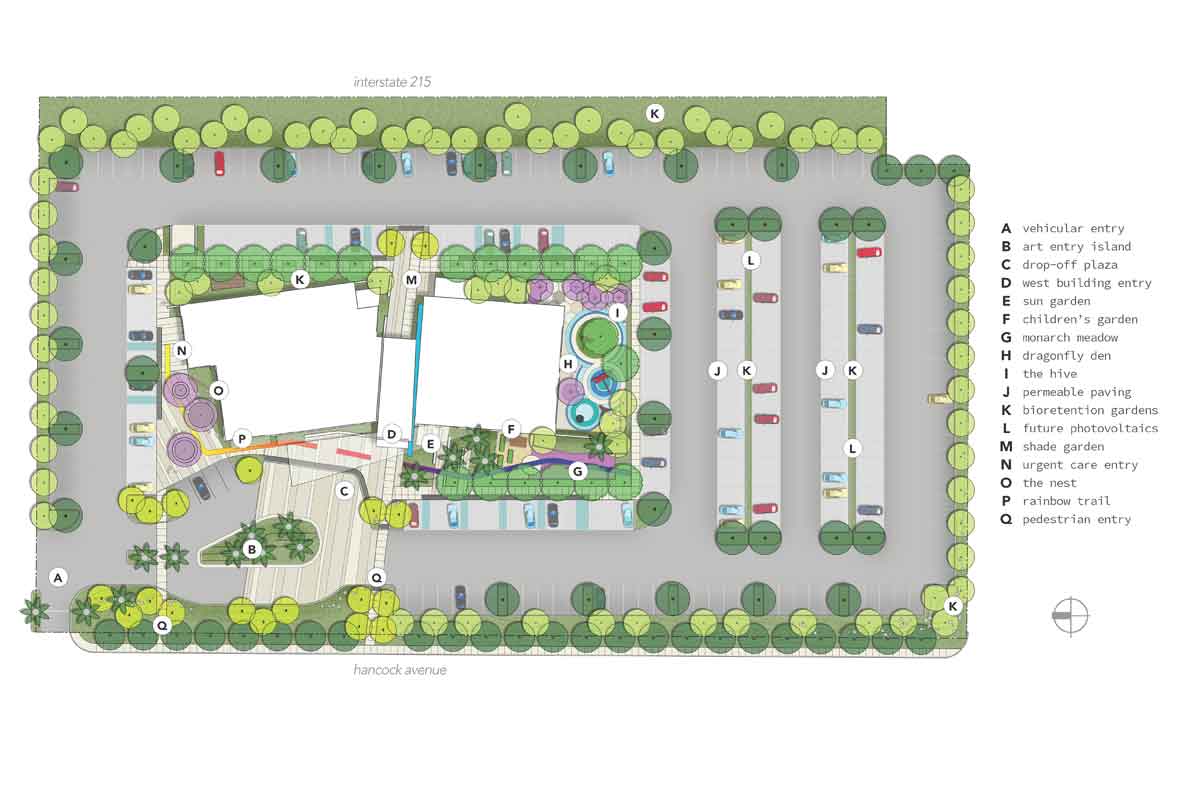
Proposed Gardens
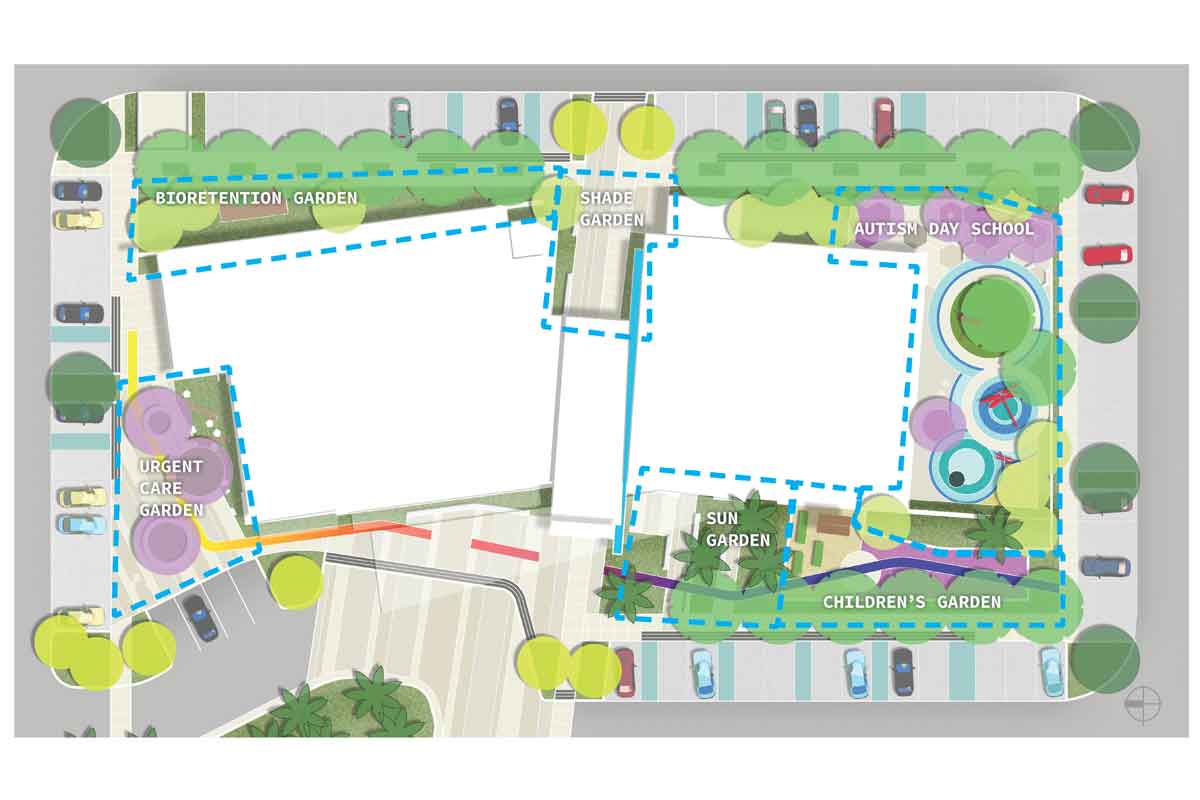
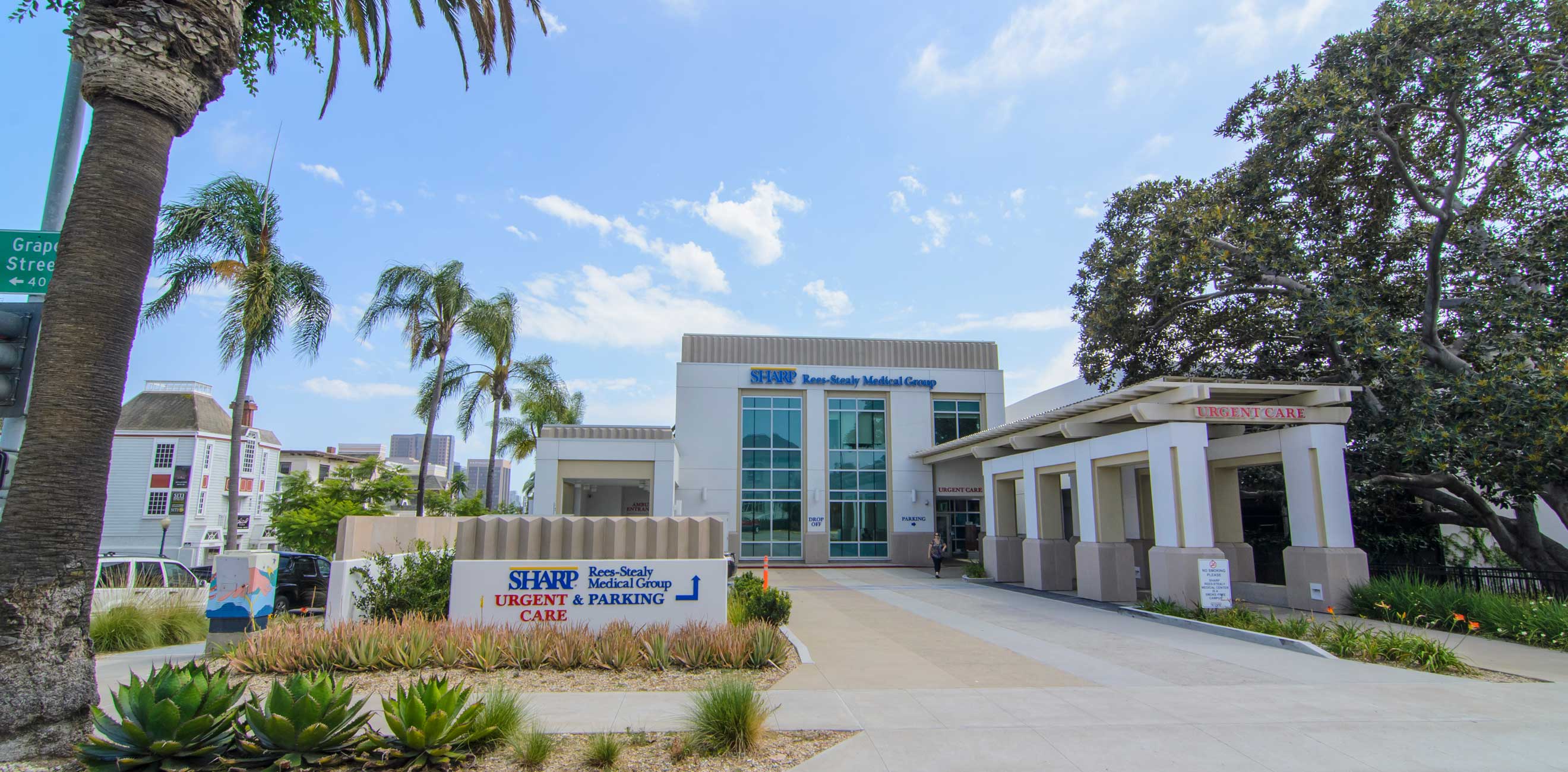
Selected Projects: Health
Awards: DBIA, Golden Nugget
LEED Rating: Gold certified
Location: San Diego, CA, USA
Size: 2 Acres
Partners: AVRP Studios
Client: Sharp-Rees Stealy
Budget: N/A
Completed: 2013
The landscape concept for the new Sharp-Rees Wellness Center is duality; duality of soft textures and crisp architectural lines, a historic site progressive health care, of public open spaces and private healing gardens. The design of the new Wellness Center creates a welcoming health care facility with beautifully landscaped entry ways and waiting areas, green walls and roofs, sustainable site features and healing garden spaces for staff, patients and visitors. The two key landscape features are the 3rd floor green roofs and the Grape Street Healing Garden with the historic Moreton Bay Fig tree. Environmental design principles such as passive solar are integrated into the proposed design: vine covered green screen at the parking garage; vegetated green roofs to shade and cool the building; deciduous trees to shade pavement and architecture. Other sustainable measures are on-site management of storm water at green roofs and at-grade landscaped areas, urban. heat-island reduction by shade structures, canopy trees and vegetated green roofs. Proposed plant species will be drought tolerant, non-invasive species with sensory or medicinal qualities. The site will be drip irrigated to reduce water-loss due to overspray, evaporation and wind.
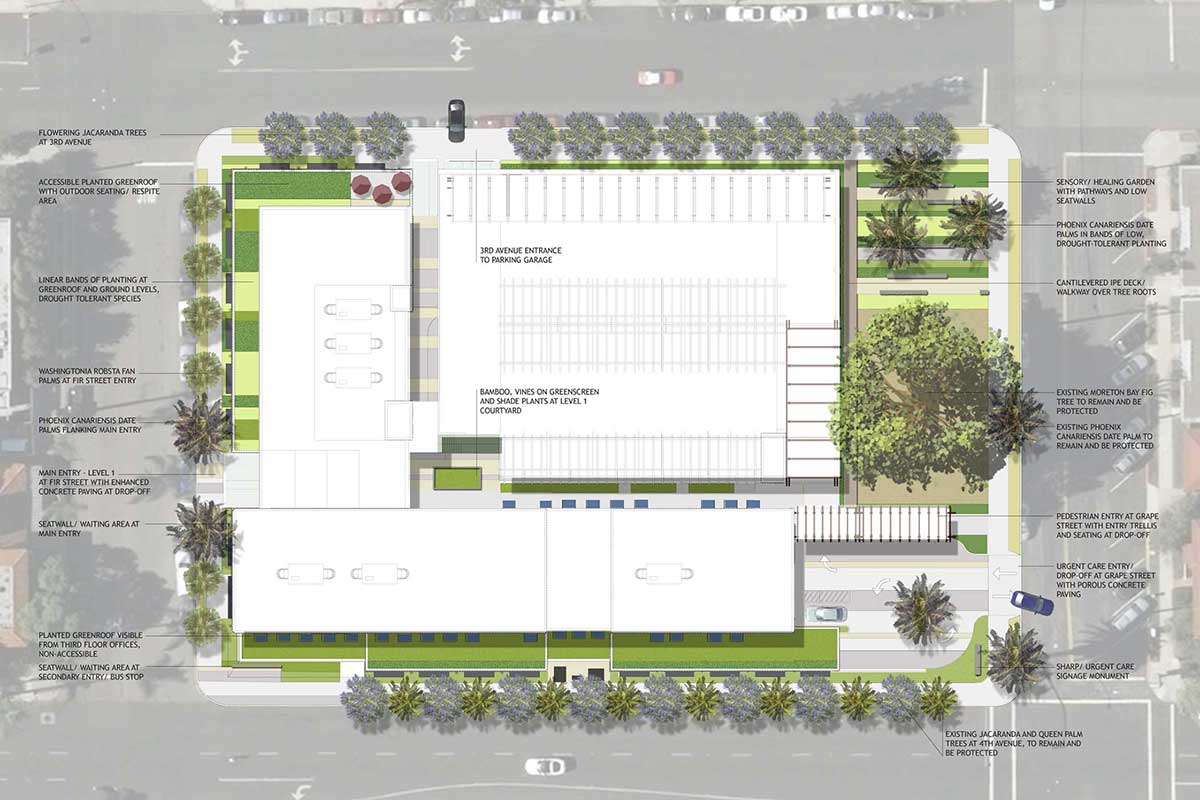
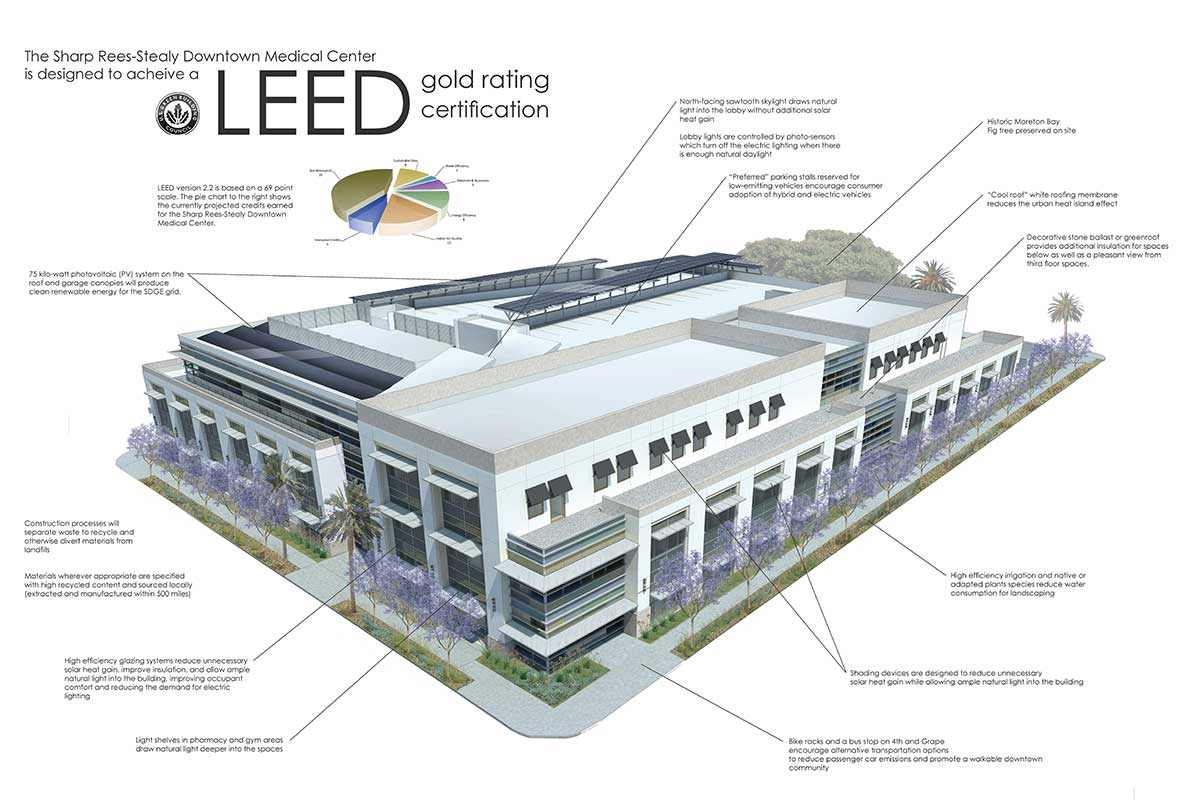
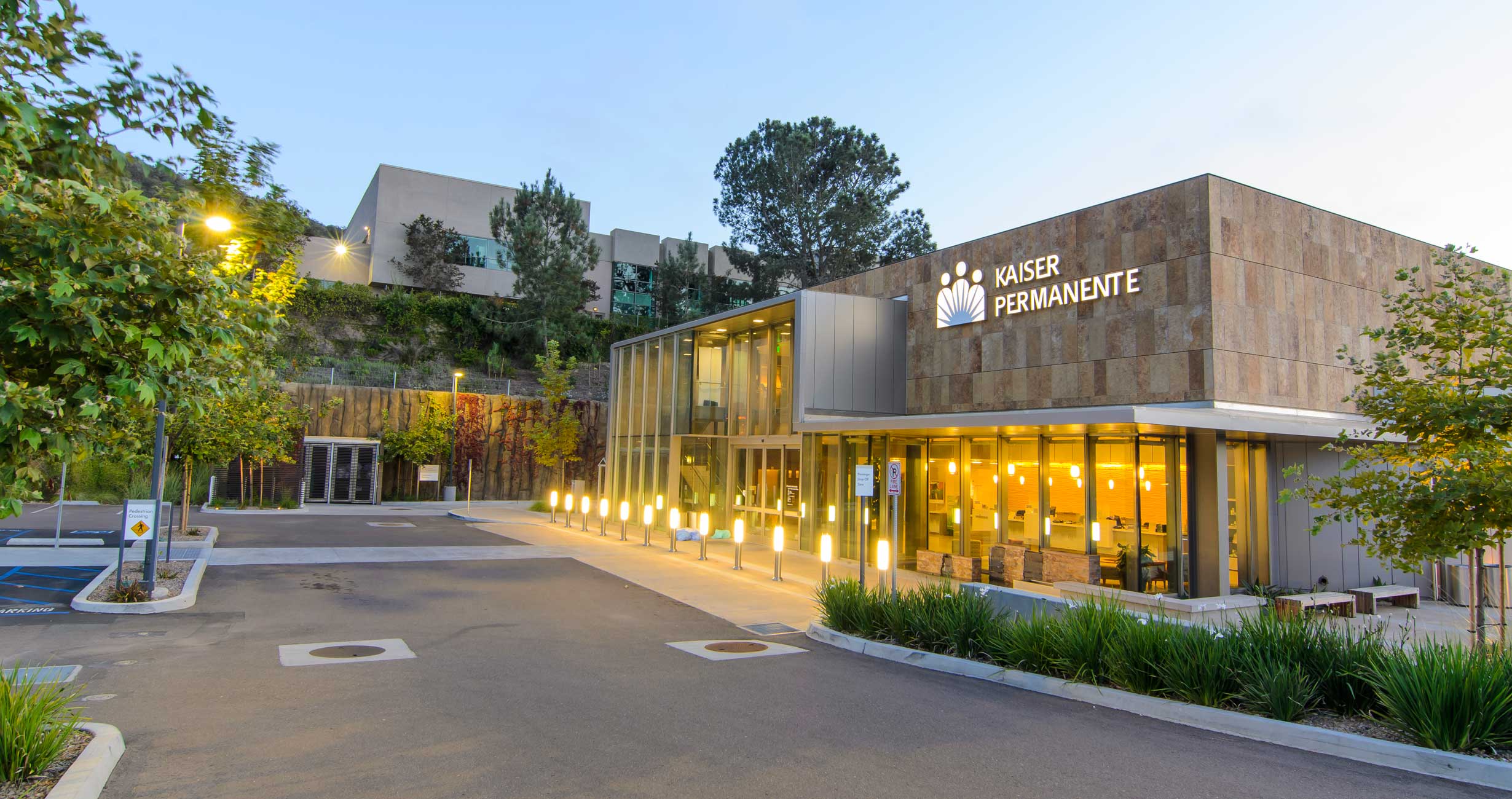
Location: San Diego, CA, USA
Size: 4 Acres
Partners: Hanna Gabriel Wells Arch.
Client: Kaiser Permanente
Budget: N/A
Completed: 2013
landLAB has teamed with Hanna Gabriel Wells Architects to design a new Kaiser Permanente medical office building in the Carmel Valley area of San Diego. The new facility takes advantage of a complex site by preserving and enhancing an existing wetland area and employing a comprehensive grading strategy that channels all of the storm water through biofiltration zones. The site design features extensive use of native plants selected for both aesthetics and habitat value. The planting concept is drawn from the local landscape featuring coast live oaks and Torrey pines on the hillsides and sycamores and alders in the lower bioswale areas. A central walkway planted with native and flowering trees connects the parking areas to the building giving visitors a garden like experience as they move from their cars to the facility. The main entry plaza is designed to provide a tranquil setting for patients to relax and enjoy a water feature that utilizes treated water collected onsite.
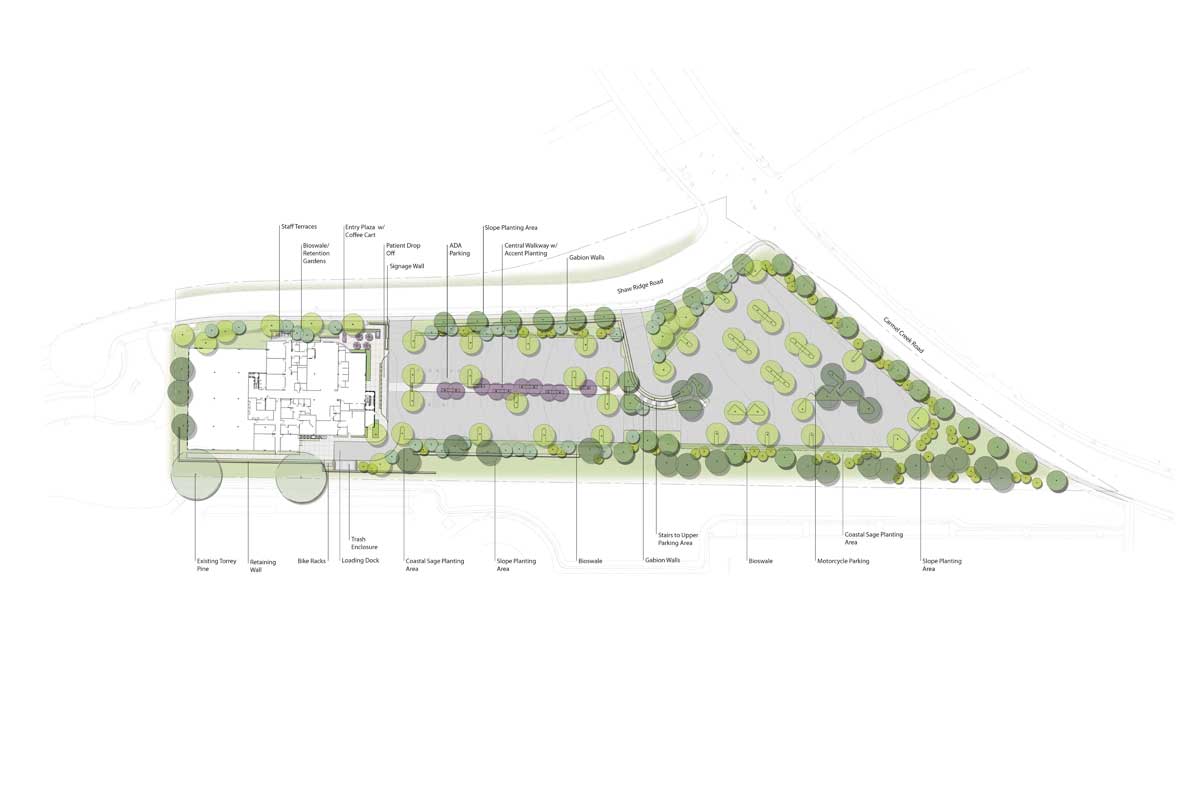
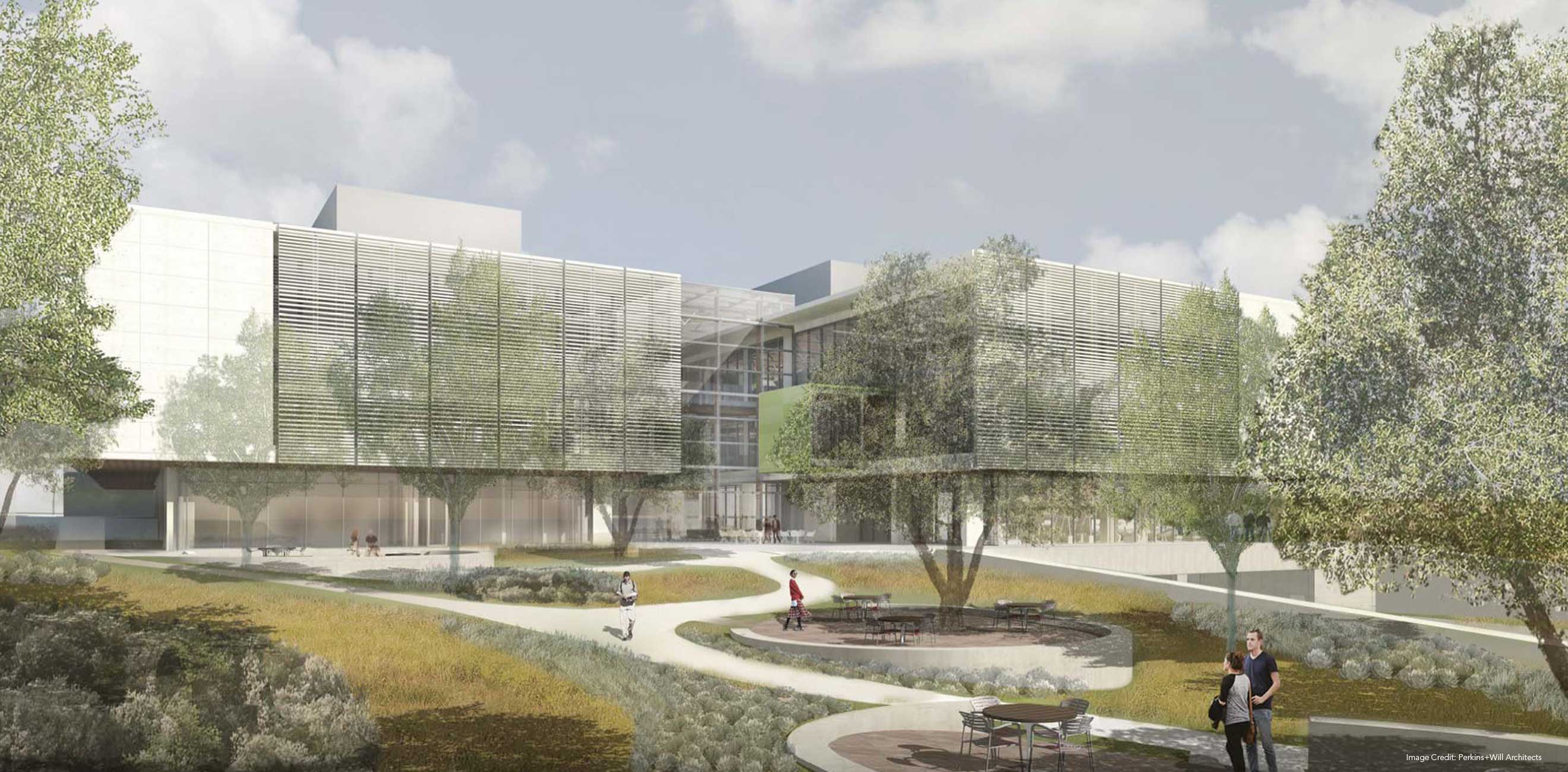
Location: San Diego, CA, USA
Size: 7.6 Acres
Partners: Perkins+Will, BioMED
Client: UC San Diego
Budget: N/A
Completed: In Progress
landLAB collaborated with Perkins + Will Architects and BIOMED Realty, along with design build partner McCarthy Construction on the new Center for Novel Therapeutic in the science research park on the east Health sciences campus of UCSD. The landscape design of the Center for Novel Therapeutics continues the implementation of the master plan of Science Research Park while providing enhancements to overall campus connectivity, increasing areas of native planting and habitat and providing areas for storm water biofiltration. On the west side of the site a generous landscape area will be developed which extends the feeling of the adjacent canyon into the site. A sinuous accessible path (+/- 4.5%) will negotiate the almost 12 feet of grade change between the road and the building passing through drifts of native trees and drought tolerant planting. Small seating areas defined by concrete seat walls and paved with decomposed granite will give visitors and staff a place to enjoy the open space and views of the canyon to the west.
