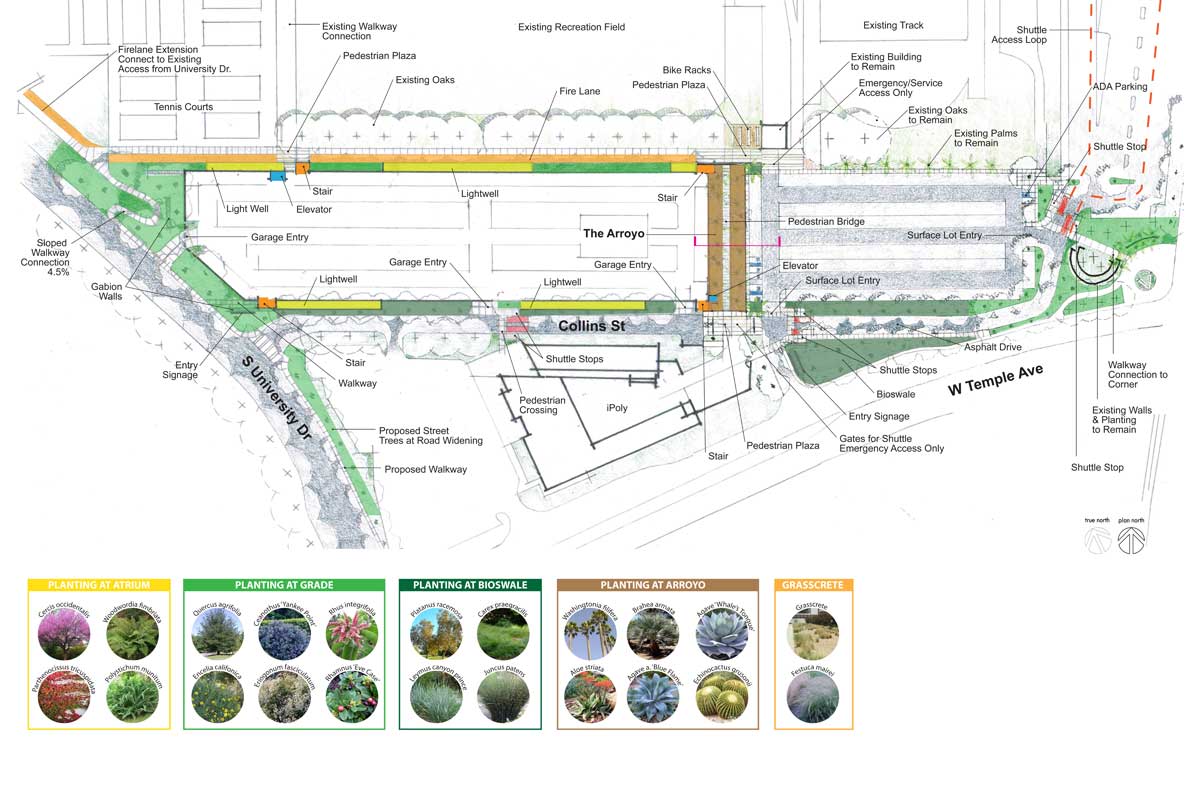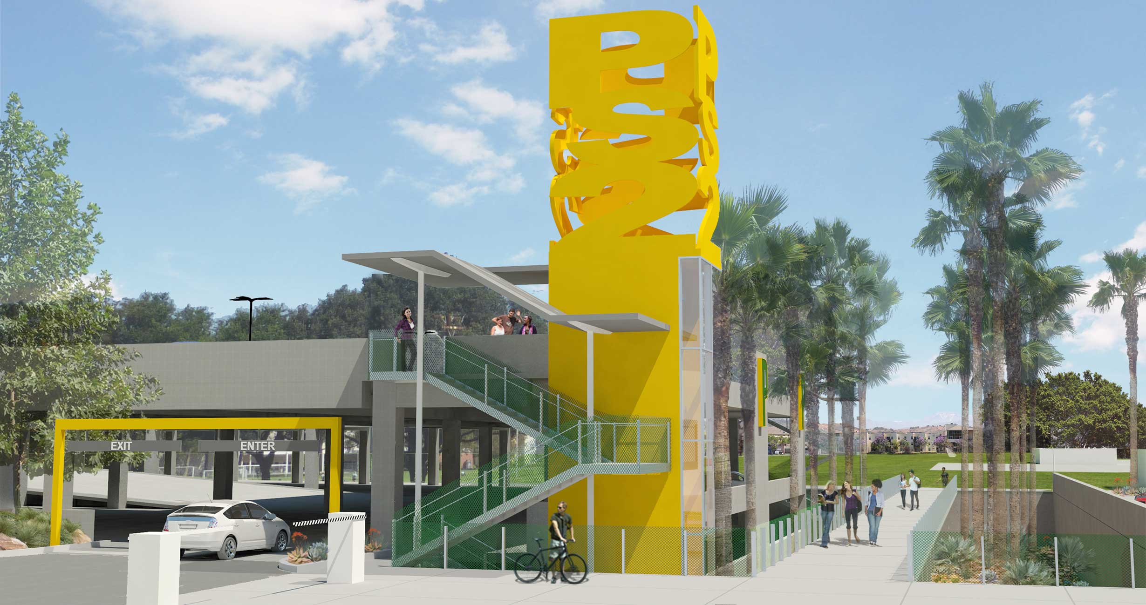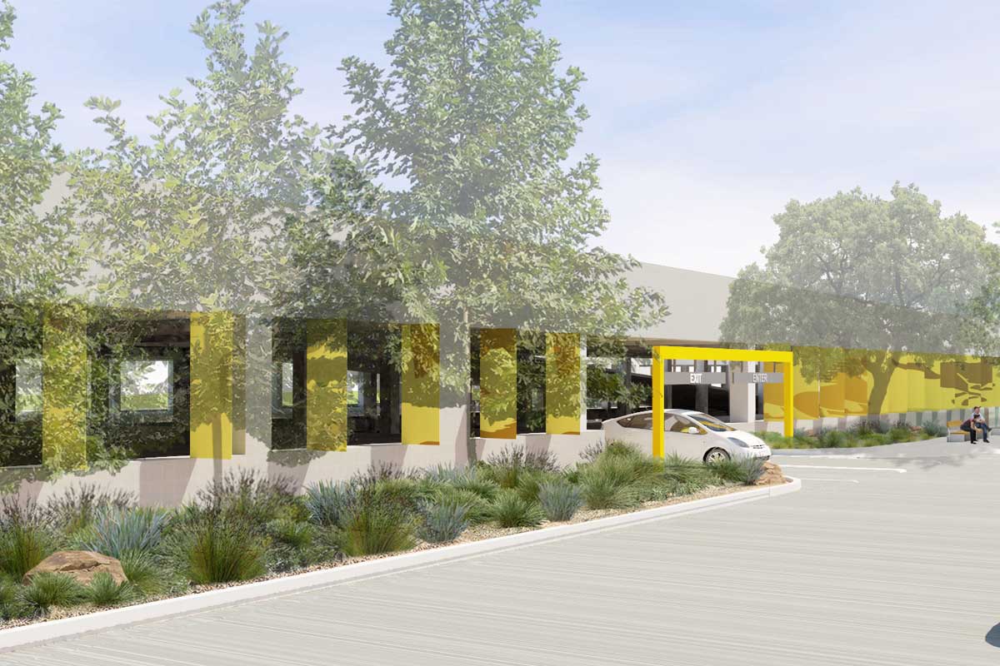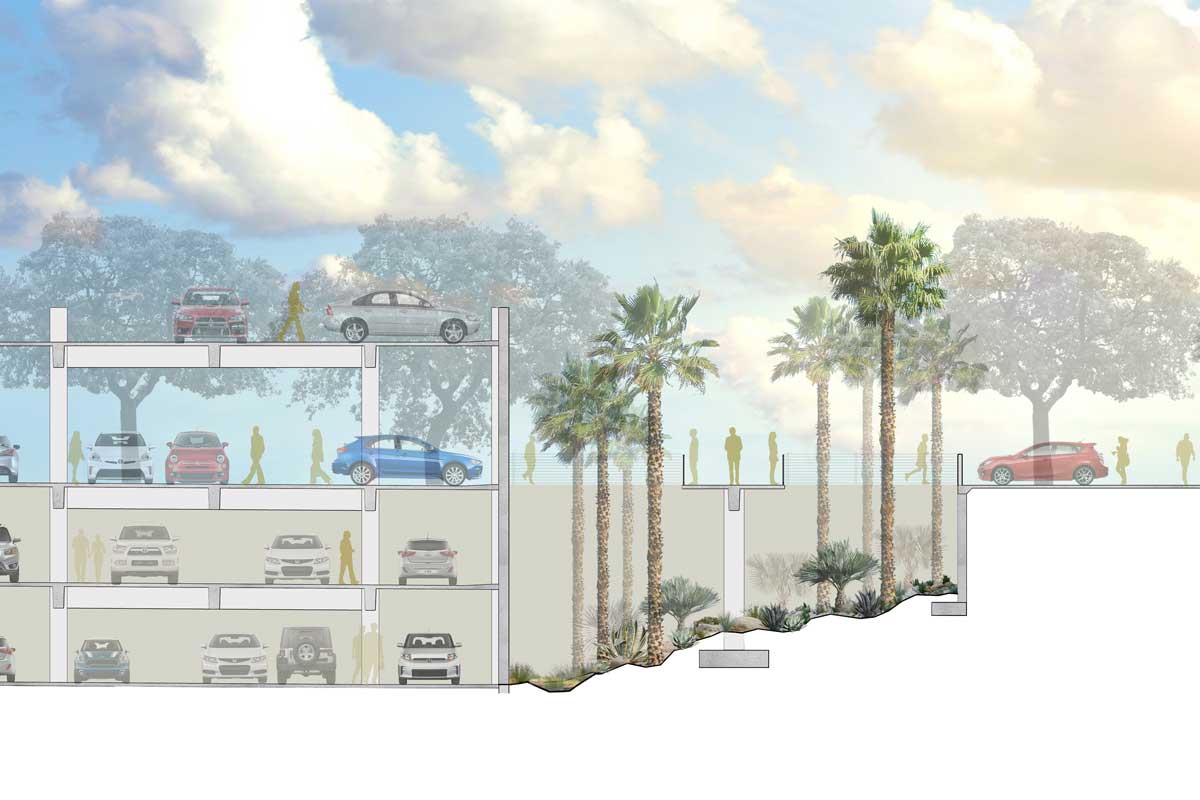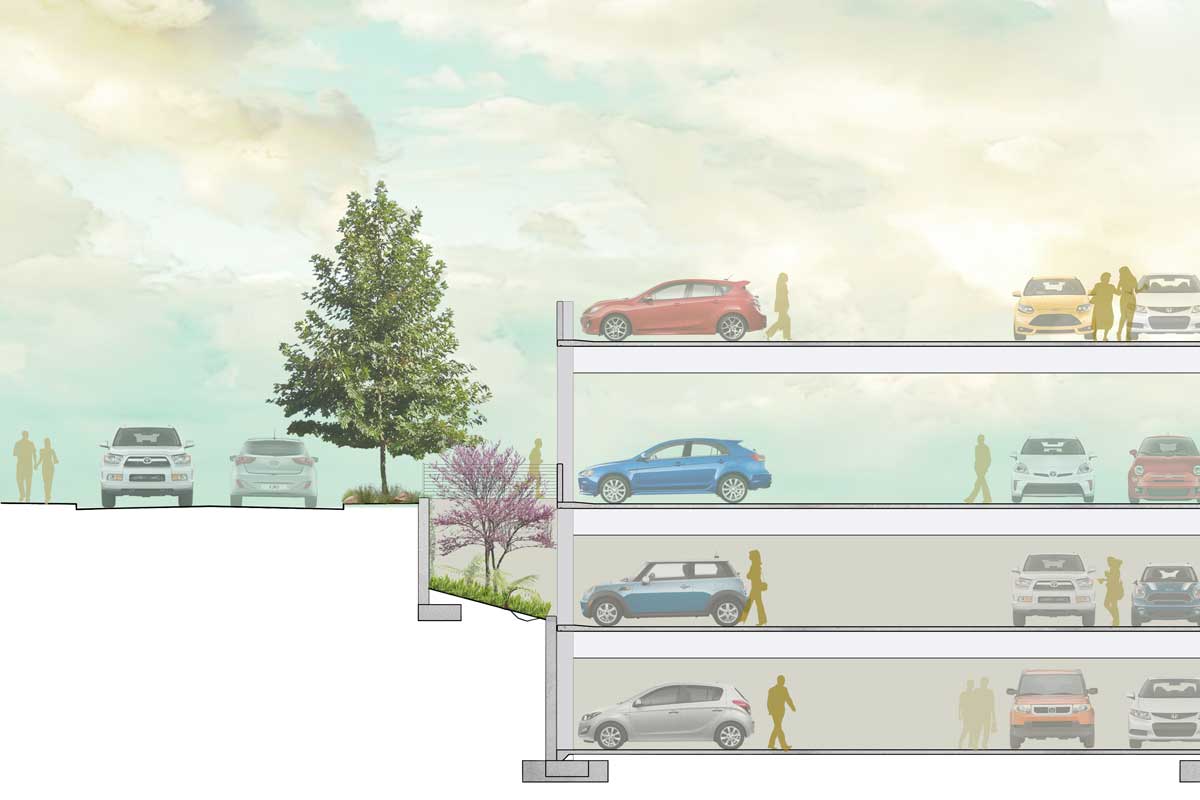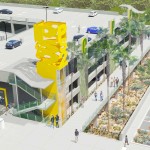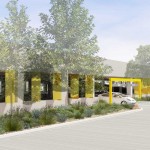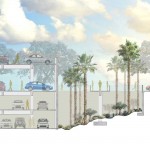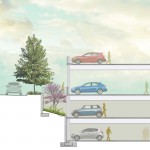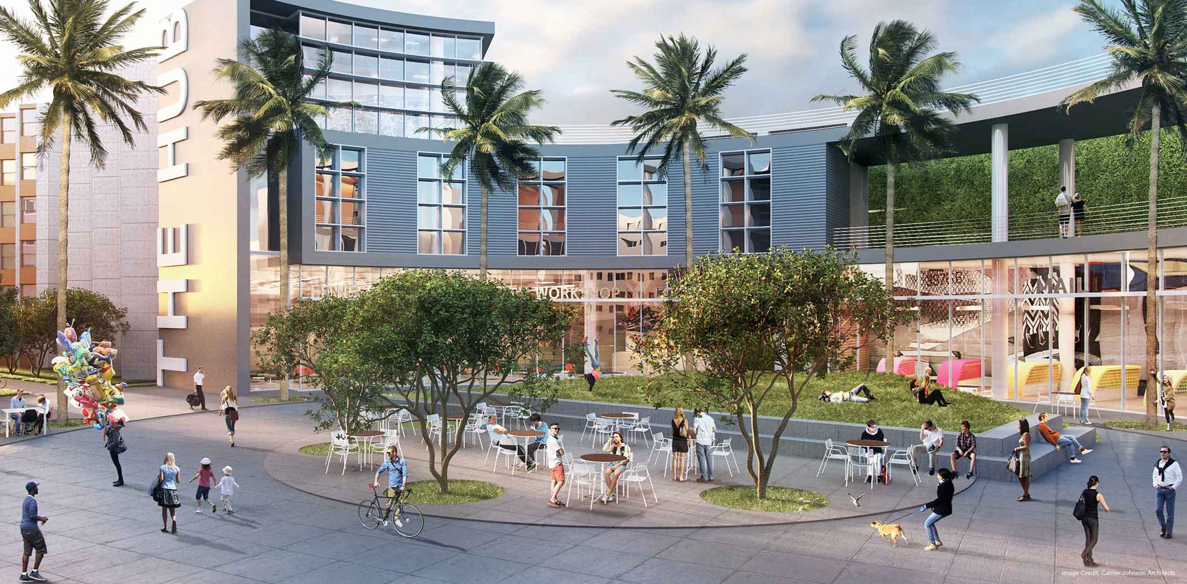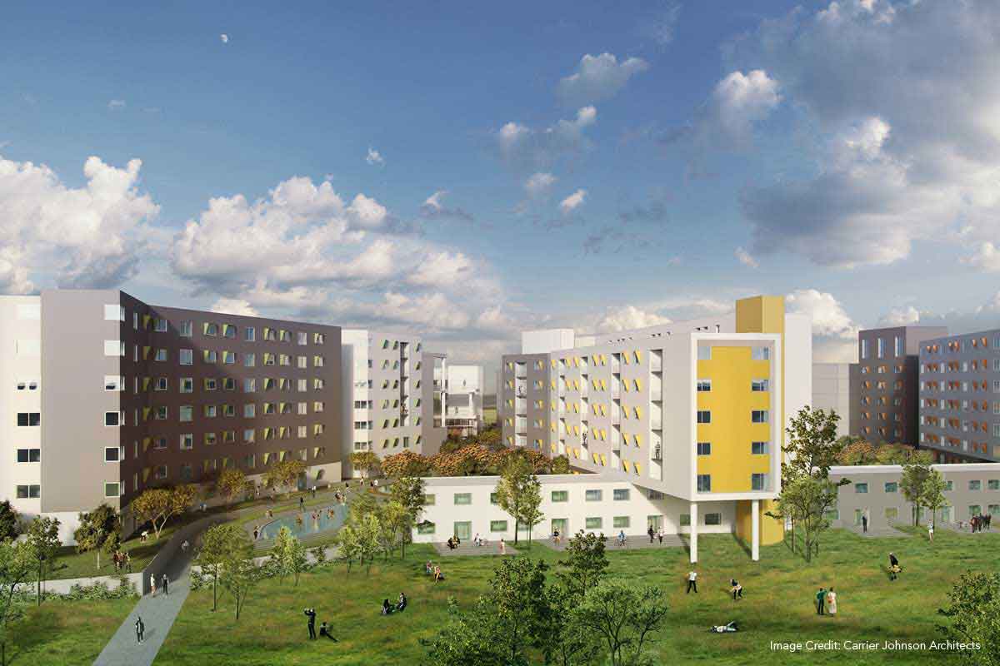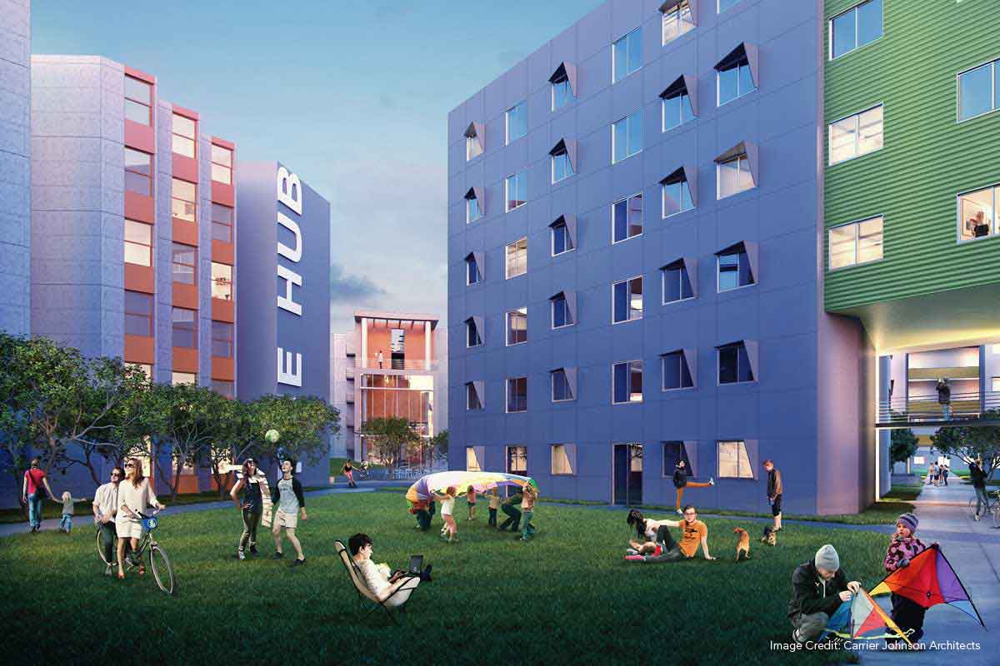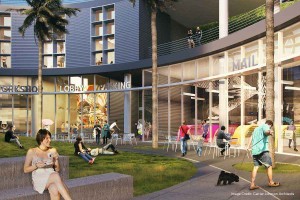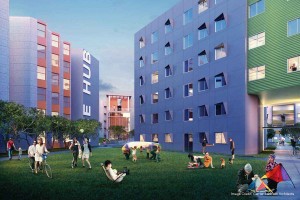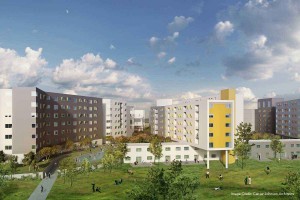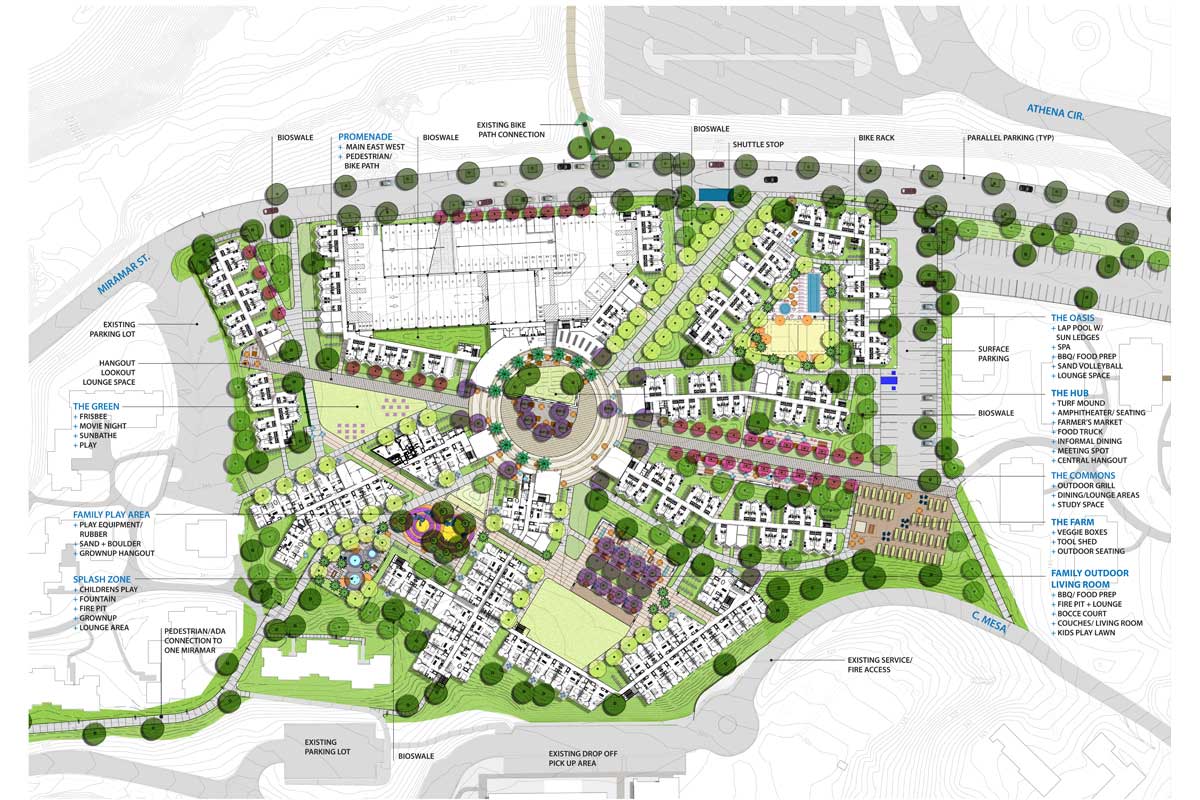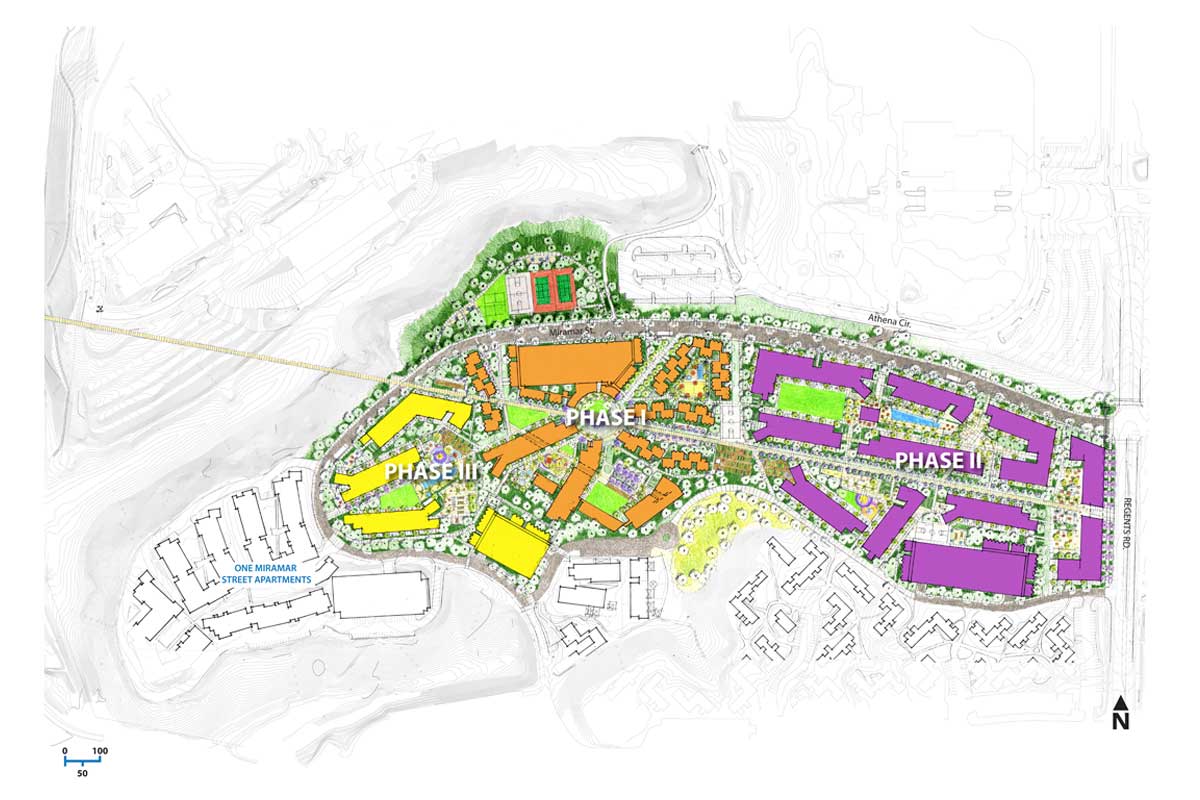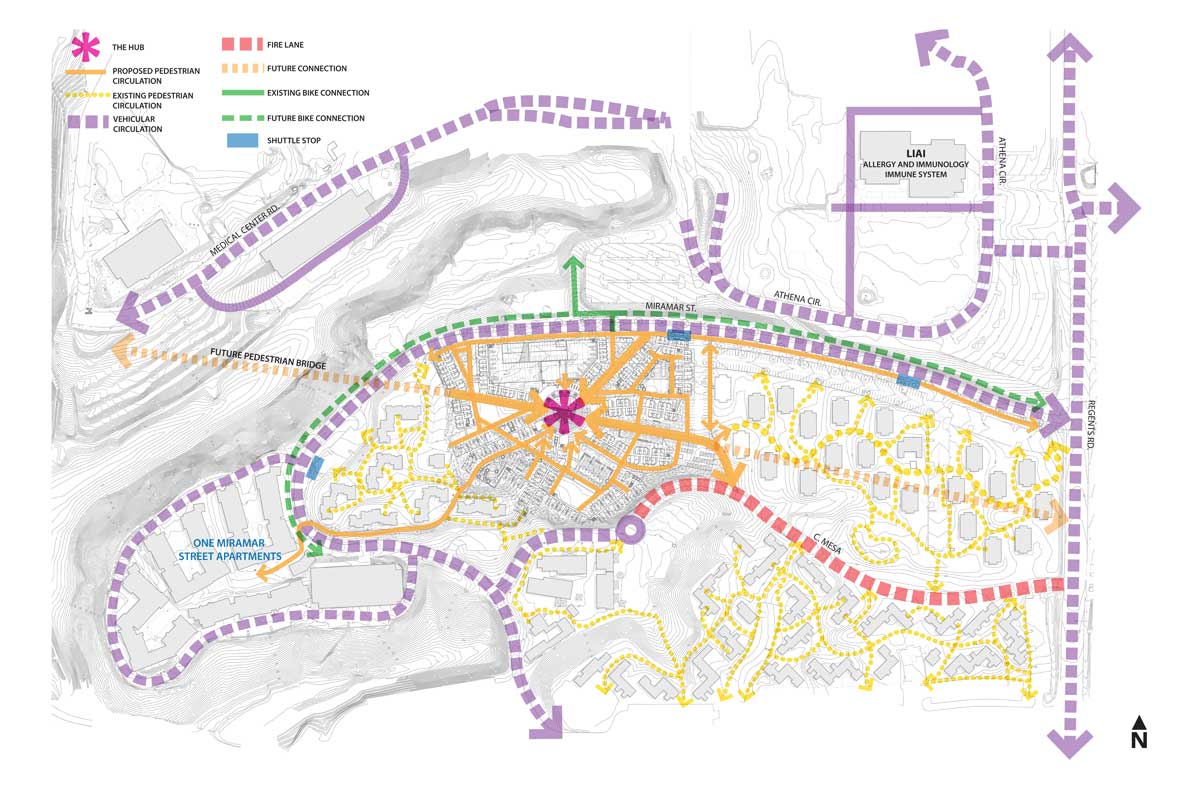The Facts
Location: Pomona, CA, USA
Size: 4.6 Acres
Partners: JFLK Arch., HNA Pacific, PCL Cons.
Client: Cal Poly Pomona
Budget: N/A
Completed: 2014
About the Project
landLAB team with JFLK Architects + HNA Pacific and PCL Construction for the Cal Poly Pomona Parking Structure #2 Design Build competition. The landscape concept for the parking structure is a recognition of Pomona’s and Cal Poly’s Agricultural past and how the site (and structure) can be improved and restored for a more sustainable future. Consideration of pedestrian circulation and way-finding, with a focus on minimizing potential vehicular and pedestrian conflicts informs the design. Paths, trails and seating will be incorporated into the design to encourage user interaction and activate the space. There are 4 distinct landscape zones encompassing the parking structure; while each area is defined by the long, linear nature of the garage, the overall aesthetic will be unified and coherent by a continuous ground plane of low-water use and California native plant species. The signature “Arroyo” flanks the elevated pedestrian connection to IPoly and the large lightwell into the center of the garage. Replicating a natural, palm canyon desert habitat – this “Arroyo” landscape would include endemic species such as the California Fan and Mexican Blue Palms.
Proposed Site Plan
