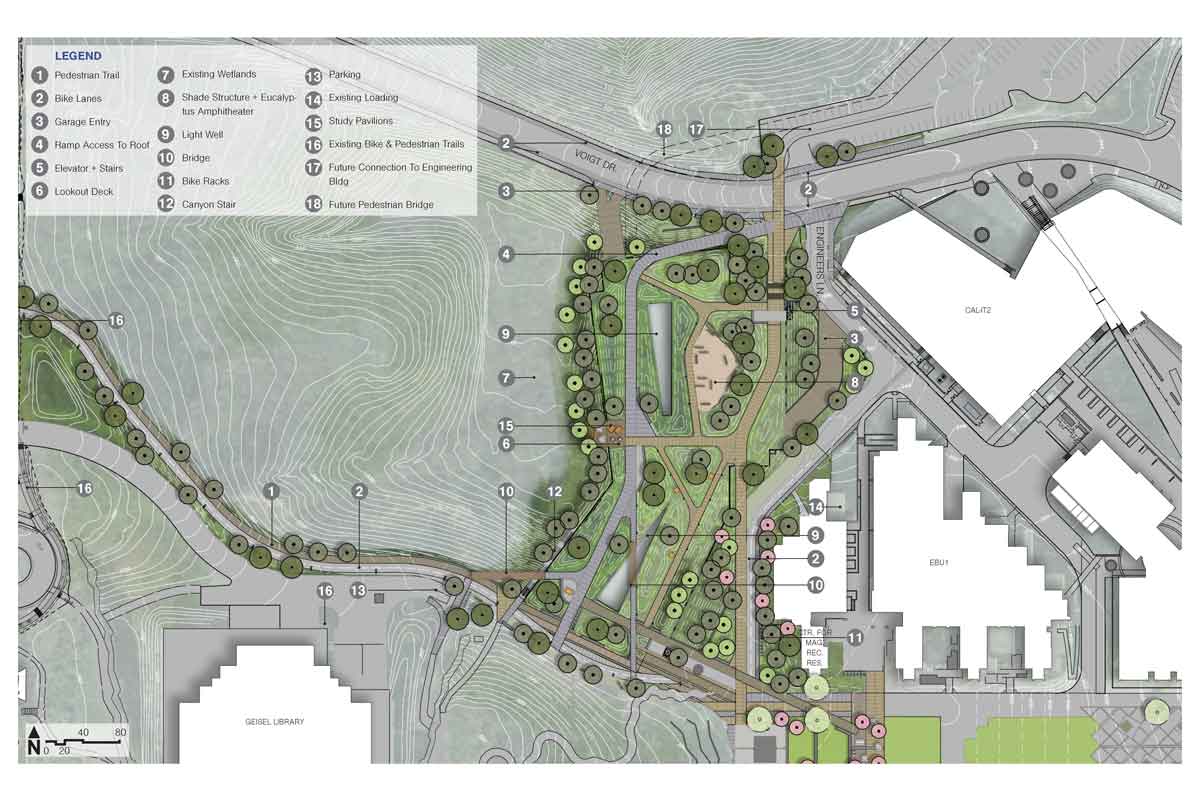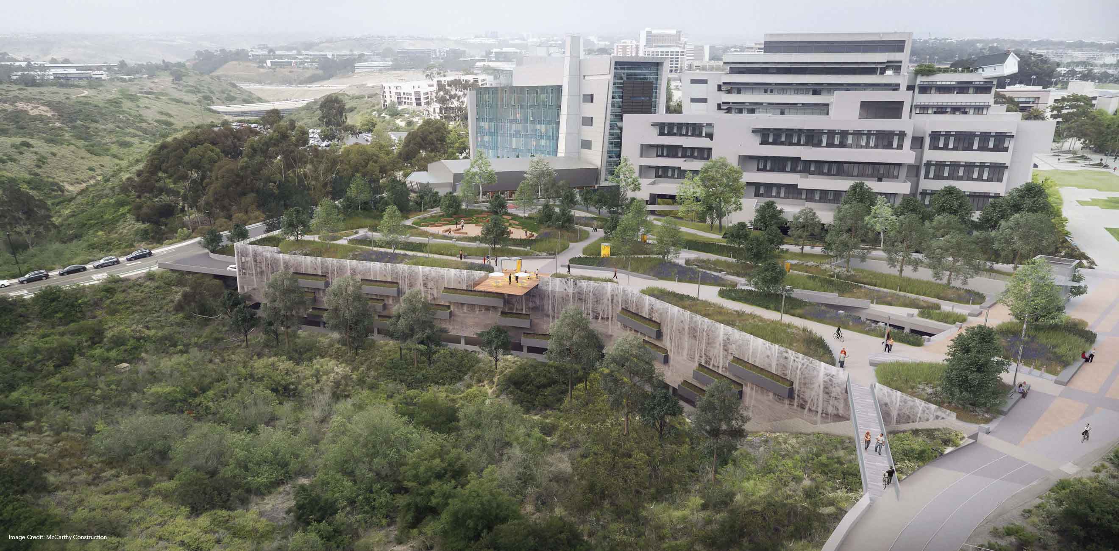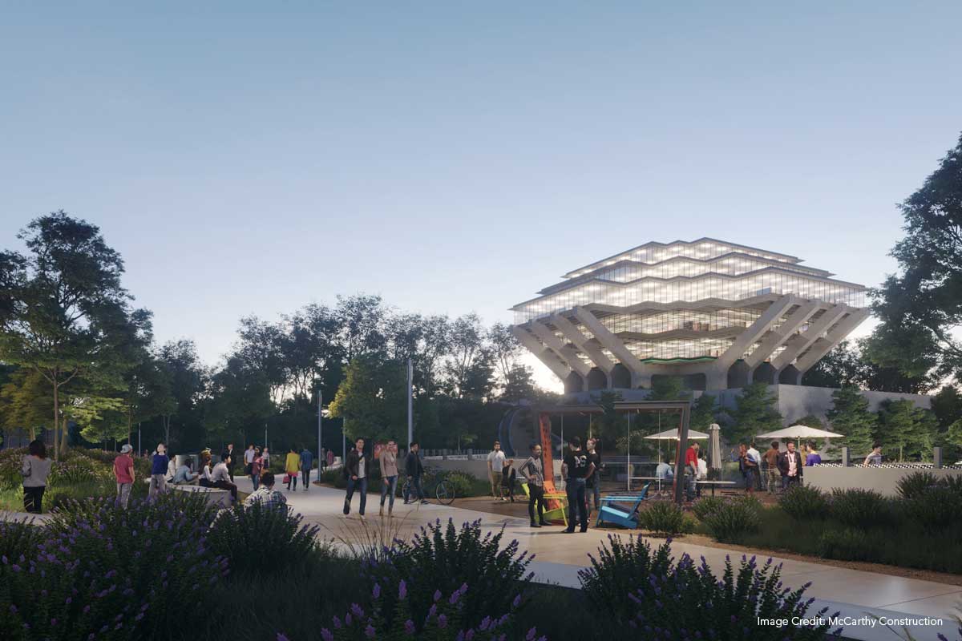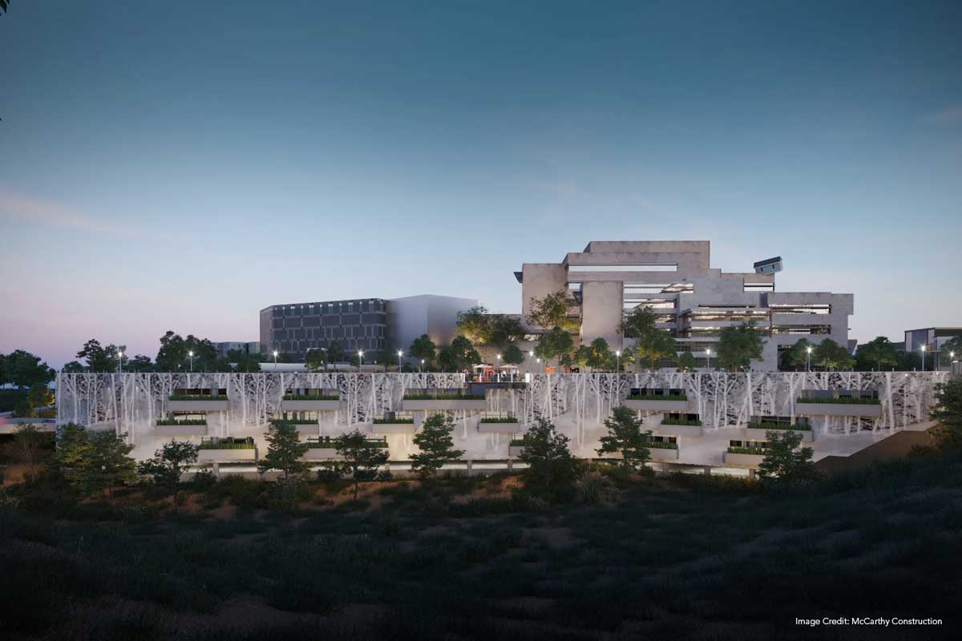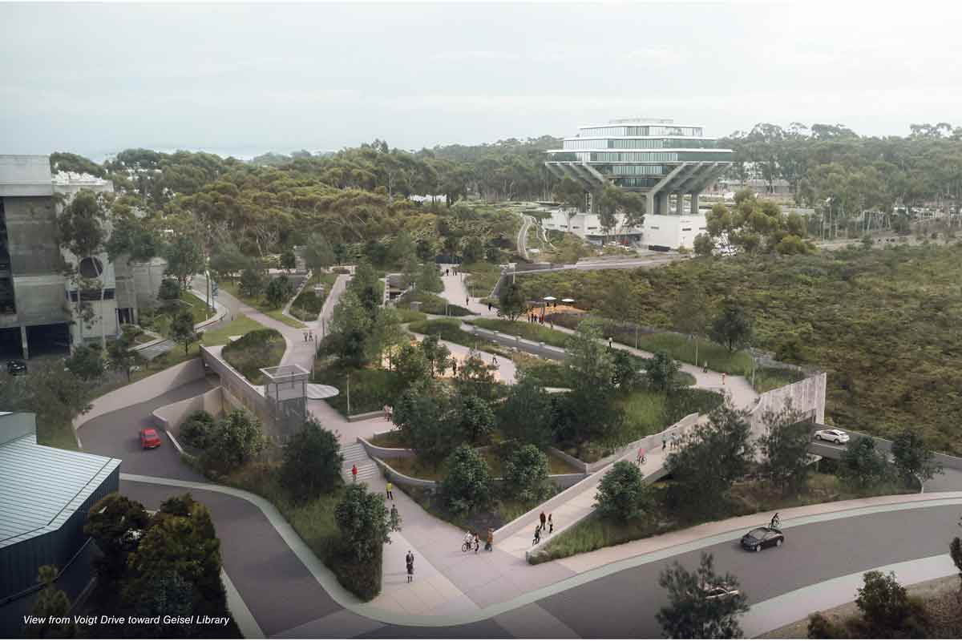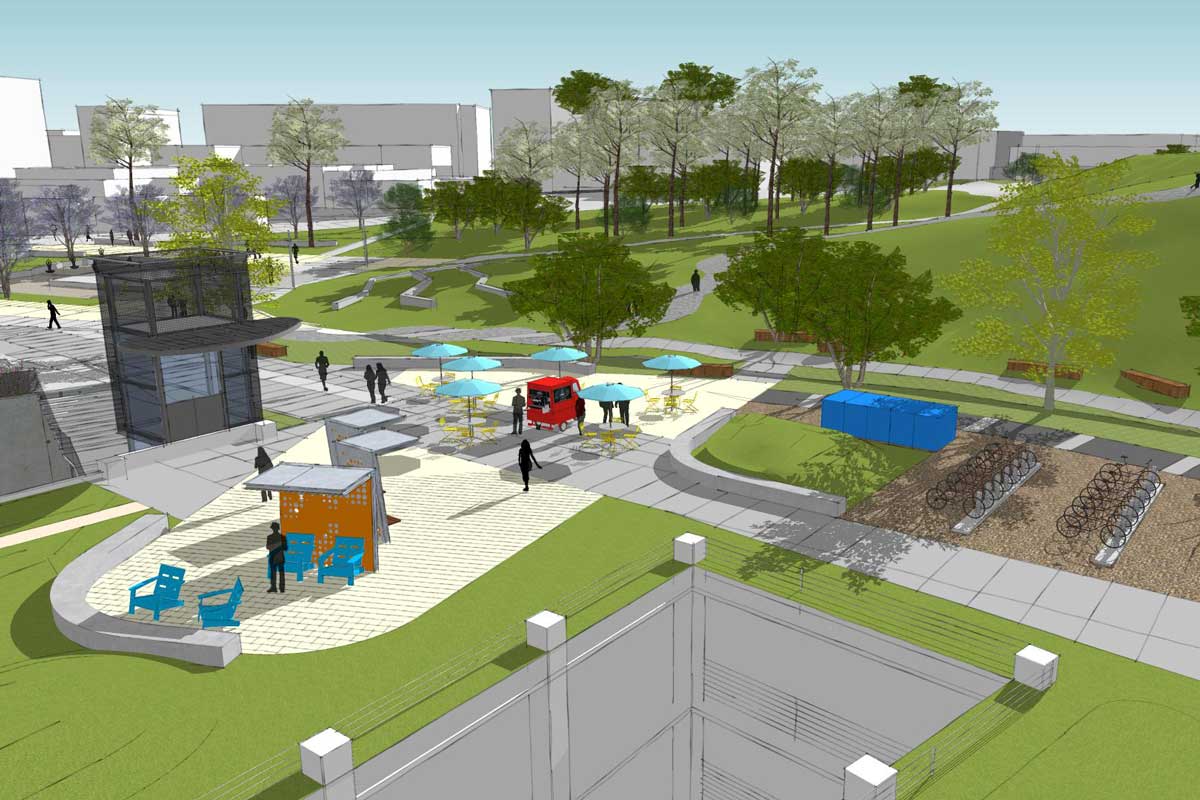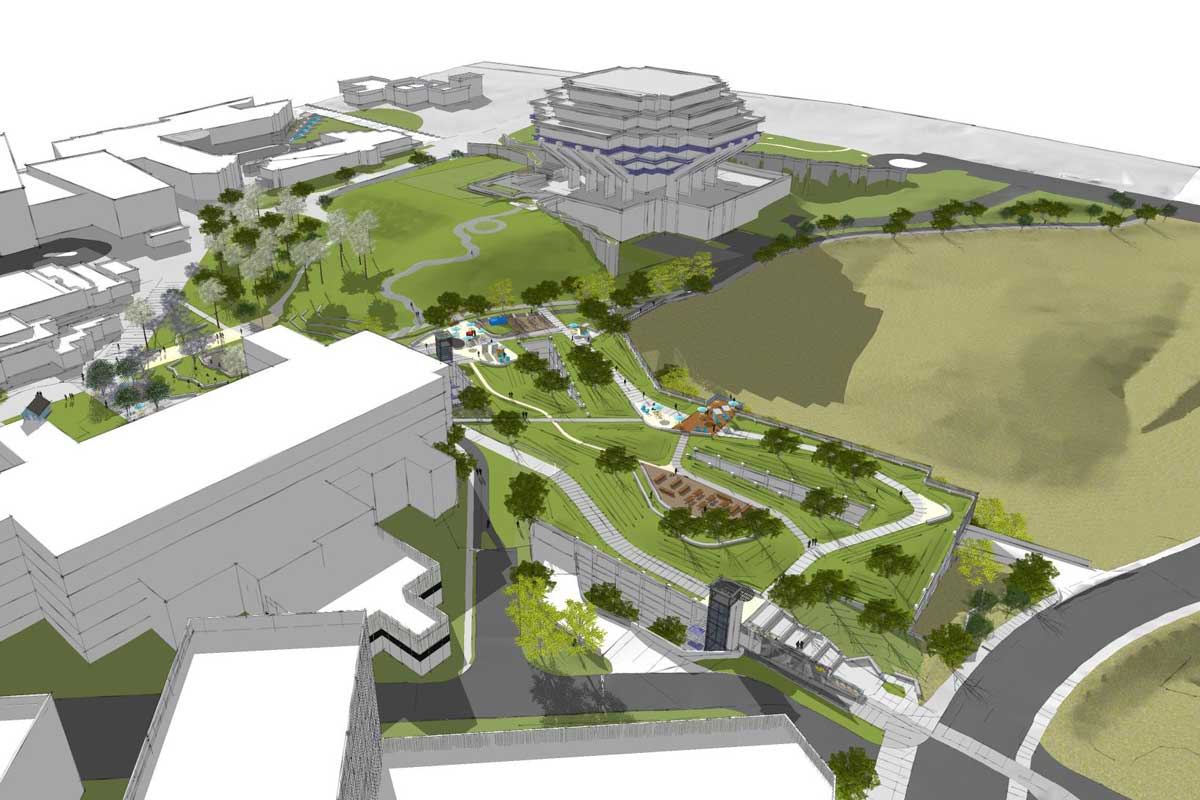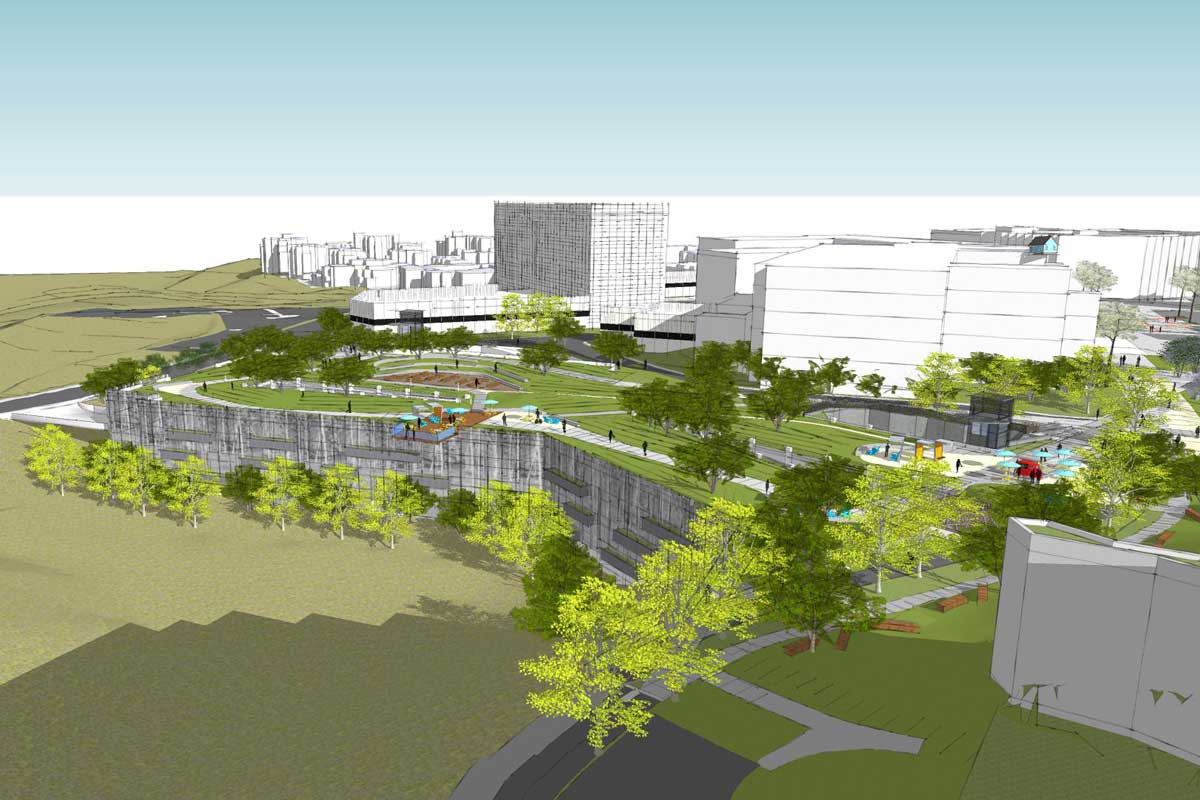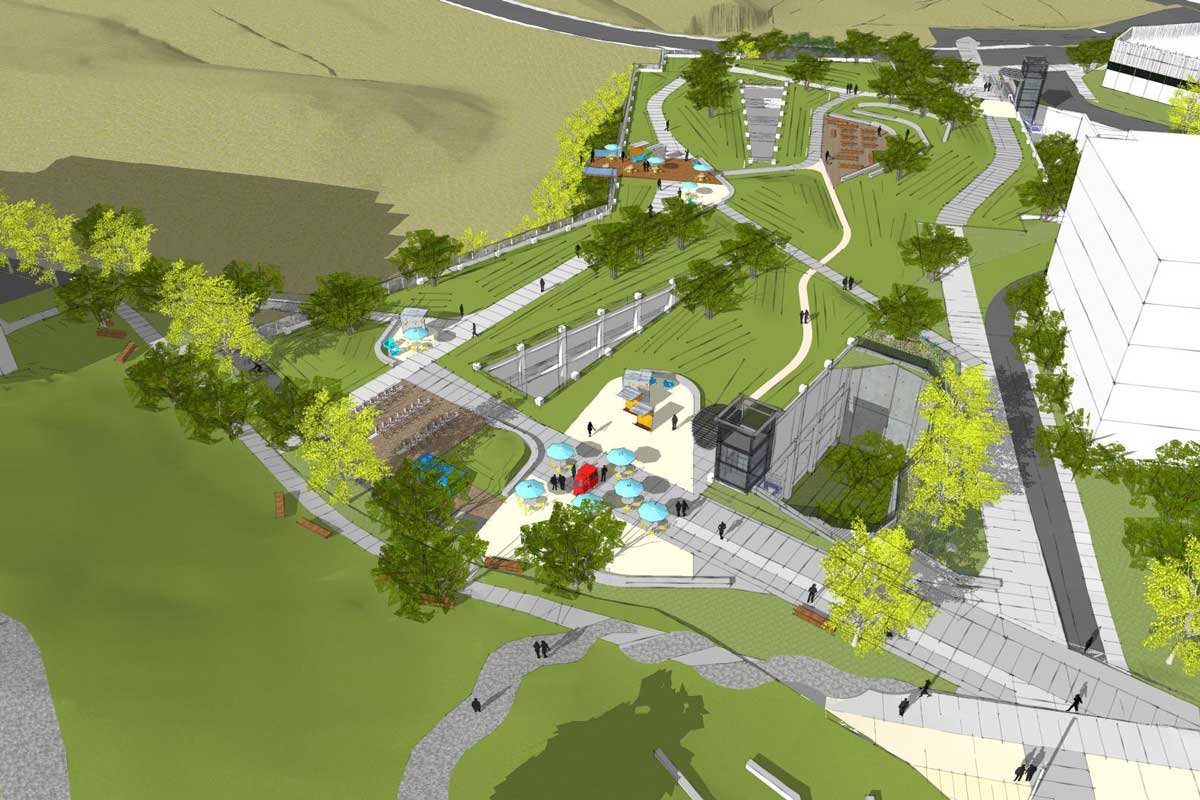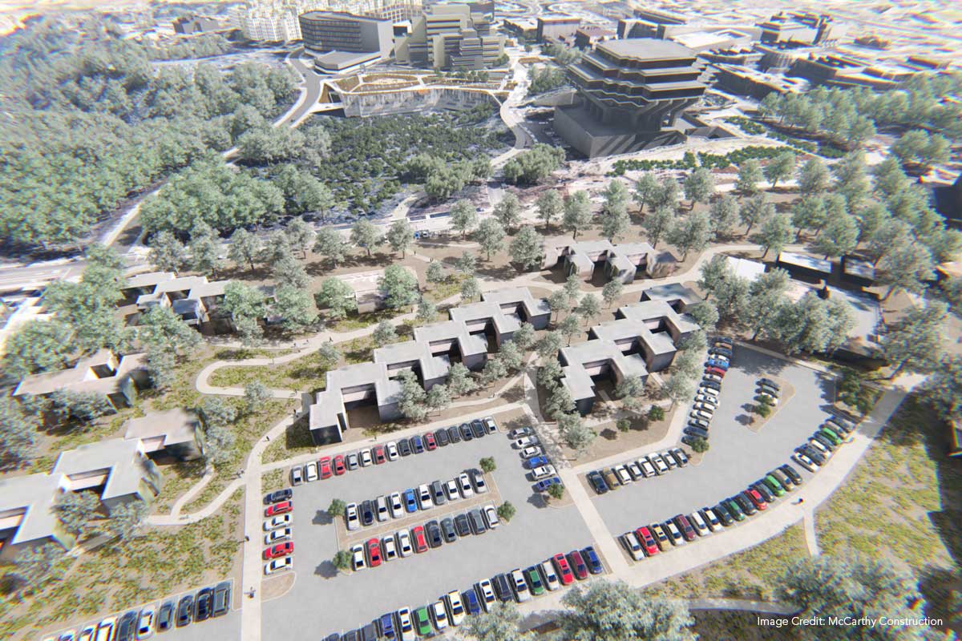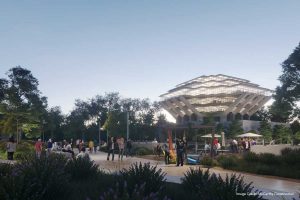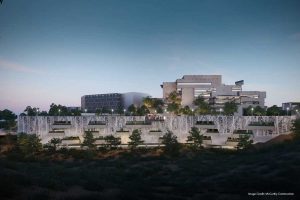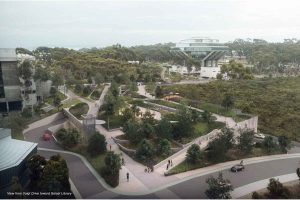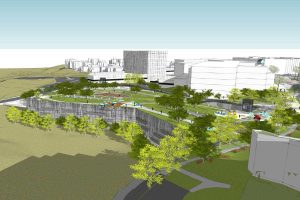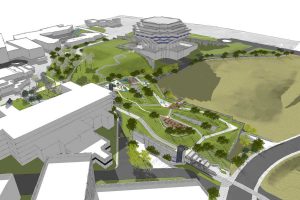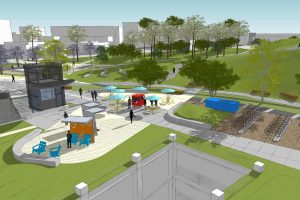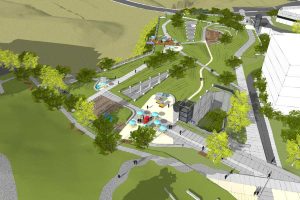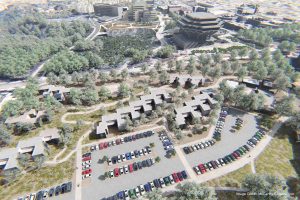The Facts
Location: San Diego, CA, USA
Size: 5.75 Acres
Partners: McCarthy, Studio E Architects, IPD
Client: UC San Diego
Budget: $35 Million
Completed: In Progress
About the Project
landLAB along with Studio E Architects, IPD and McCarthy Construction won a design build competition for the new Voigt Parking structure at UCSD. The garage features an
active and passive roof landscape that has been carefully integrated into the side of a native canyon and is connected at grade to Warren Mall at the heart of the Jacob’s school of Engineering. The landscape design features vignettes of southern Californian landscapes including, coastal sage scrub, native riparian and torrey pine grasslands. All of site and surrounding stormwater is integrated into the structure in a series of flow through planters on the canyon side of the garage, creating an active water feature in a rain event.
Project Site Plan
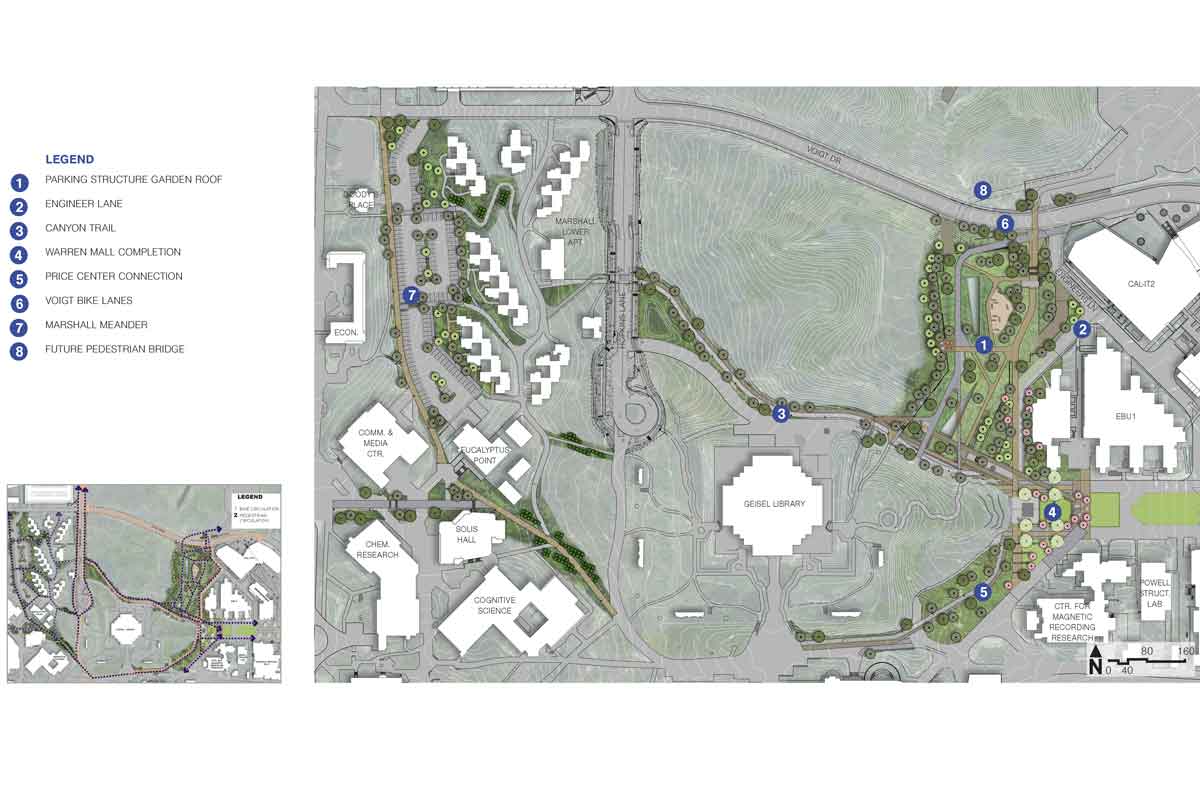
Parking Structure Site Plan
