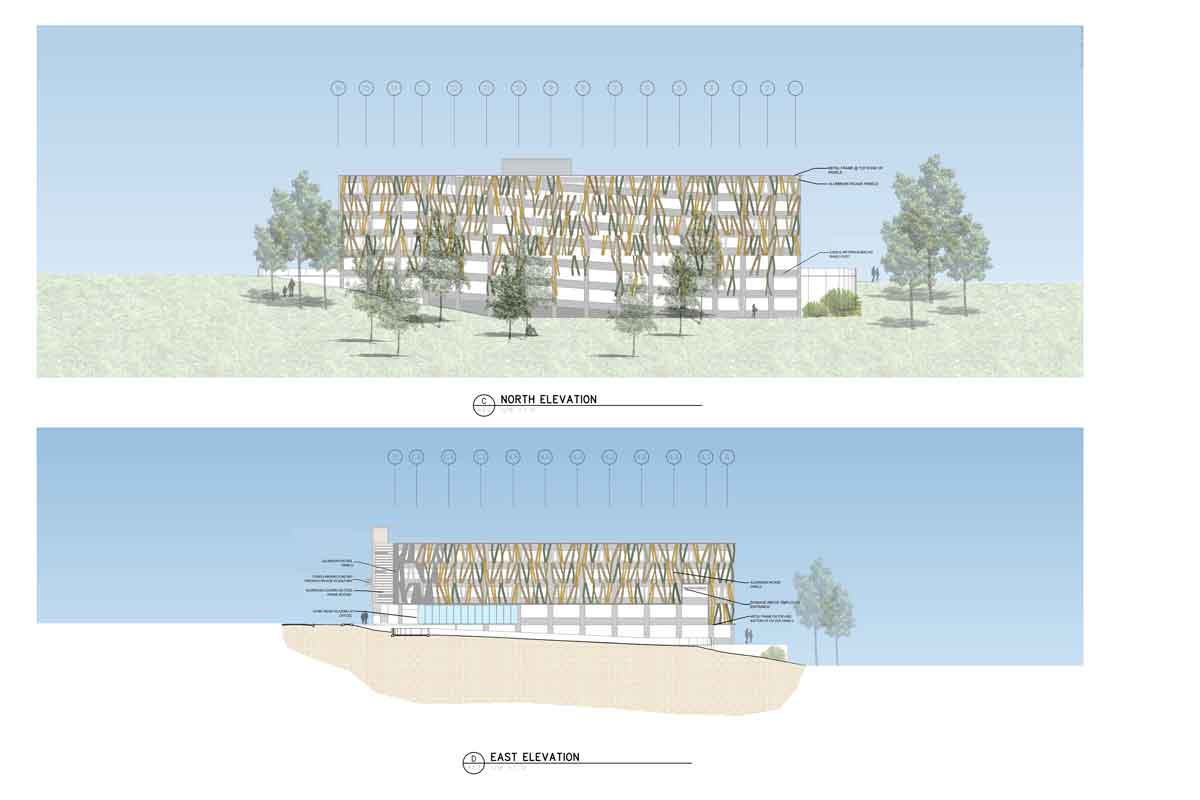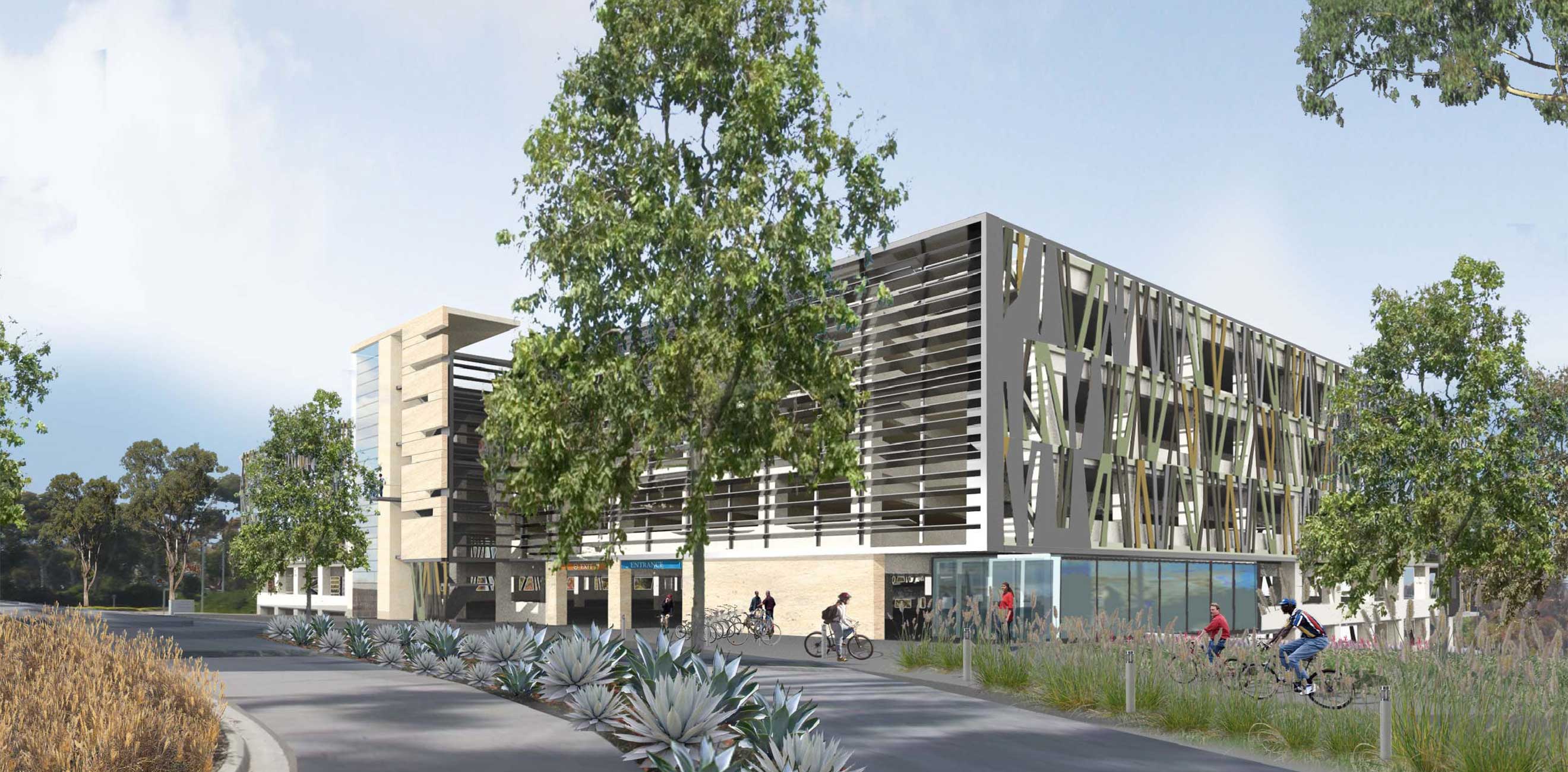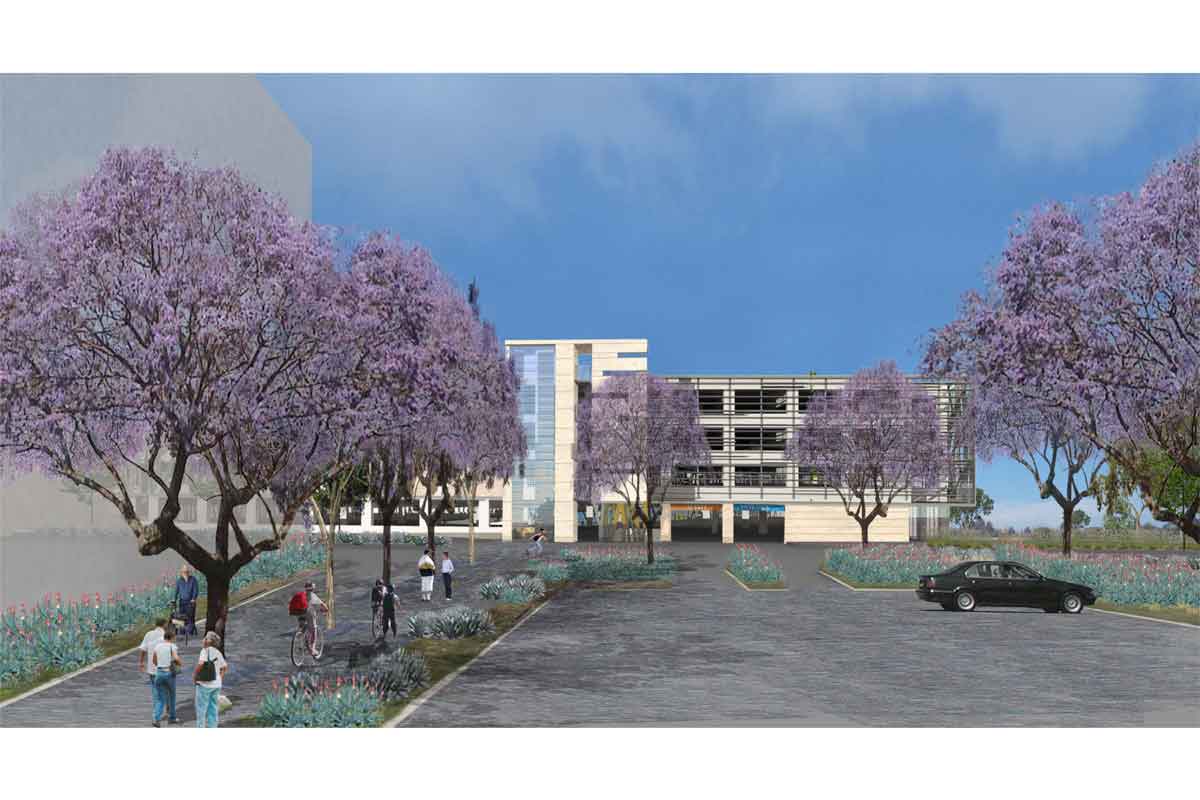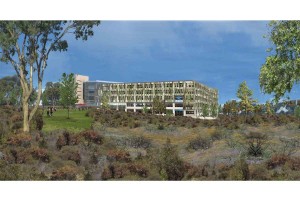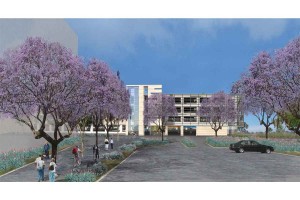The Facts
Location: San Diego, CA, USA
Size: 5 Acres
Partners: Scarpa Architects, Watry Design, McCarthy
Client: UC San Diego
Budget: N/A
Completed: 2010
About the Project
landLAB collaborated with Pugh + Scarpa Architects/Watry Design and McCarthy Construction, and on the design/build project for the East Campus Health Sciences Parking Structure adjacent to the new Cardiovascular center at Thorton Hospital at UCSD. The team was one of the three finalists in a design build competition for the project. The project vision included storm water retention areas, adjacent restored San Diegan Coastal Sage Scrub habitat, restorative & medicinal gardens, seating and greeting spaces, enhanced pedestrian connections, connection of existing bicycle lane + additional bike storage, 1200 space multi-story parking garage design with anticipated LEED certification.
Proposed Site Plan
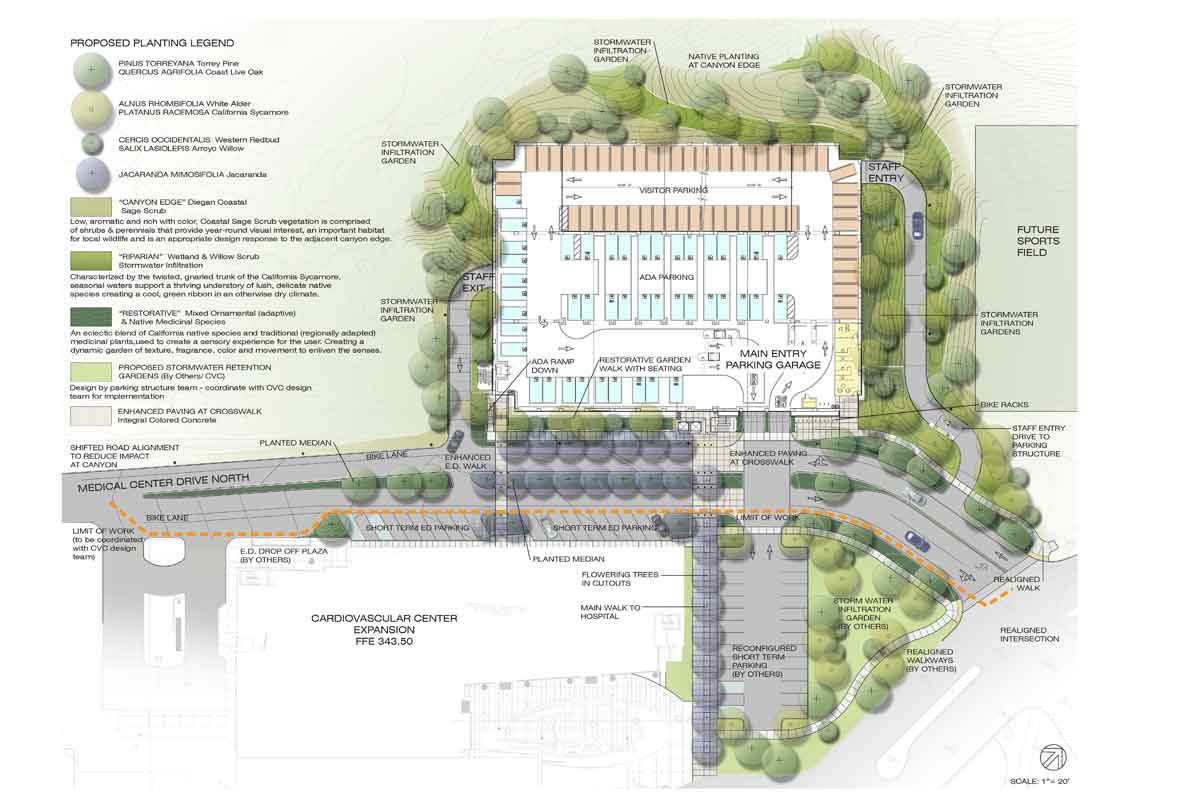
Biological Resources
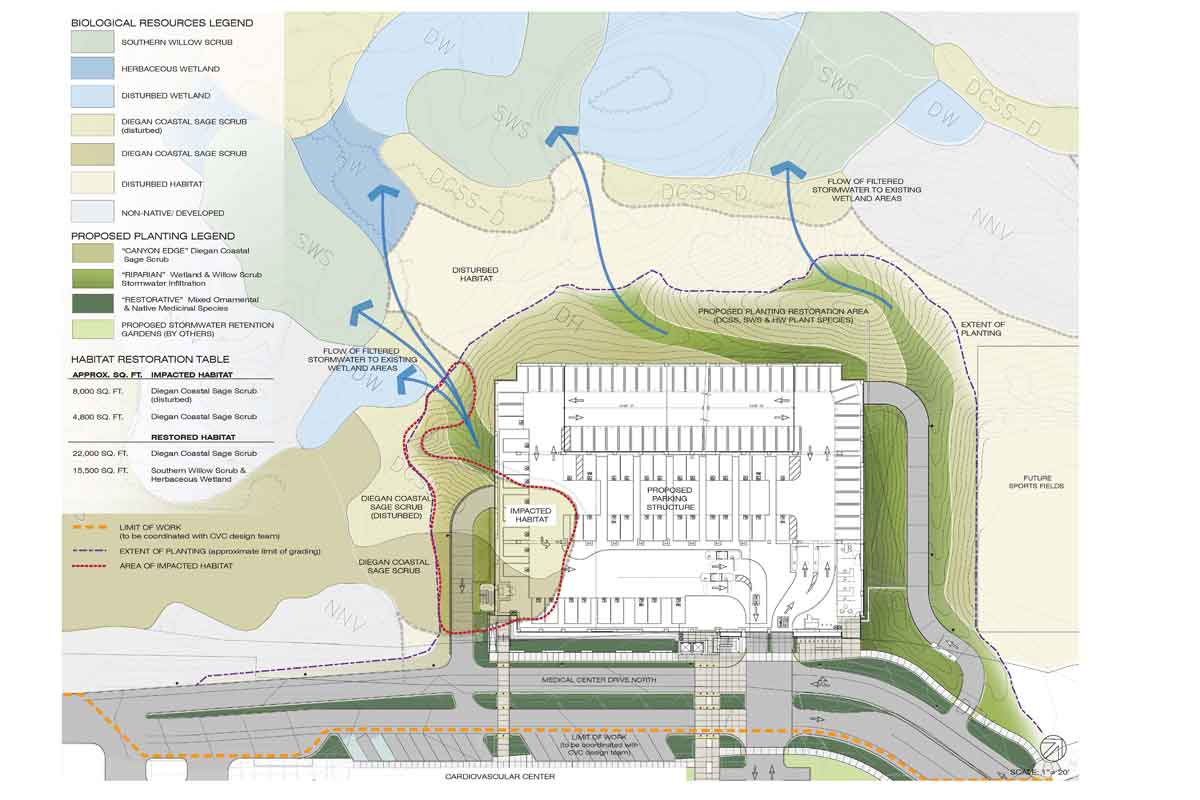
Site Elevations
