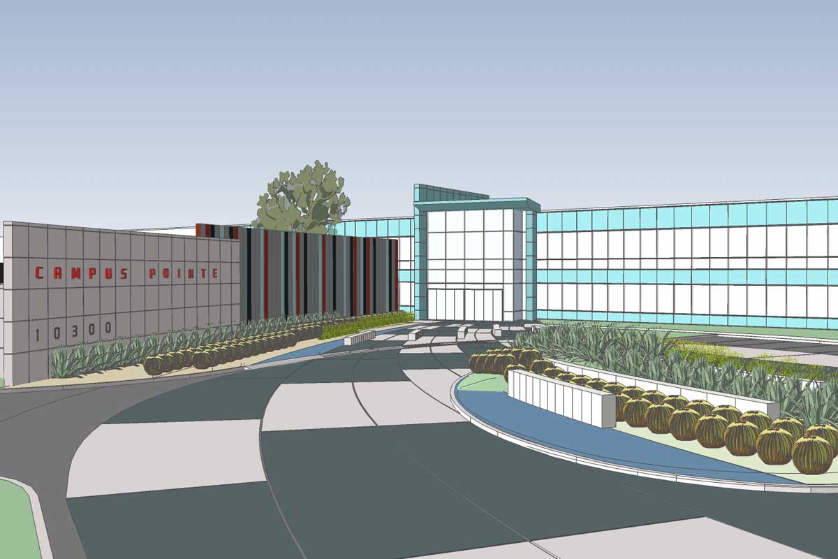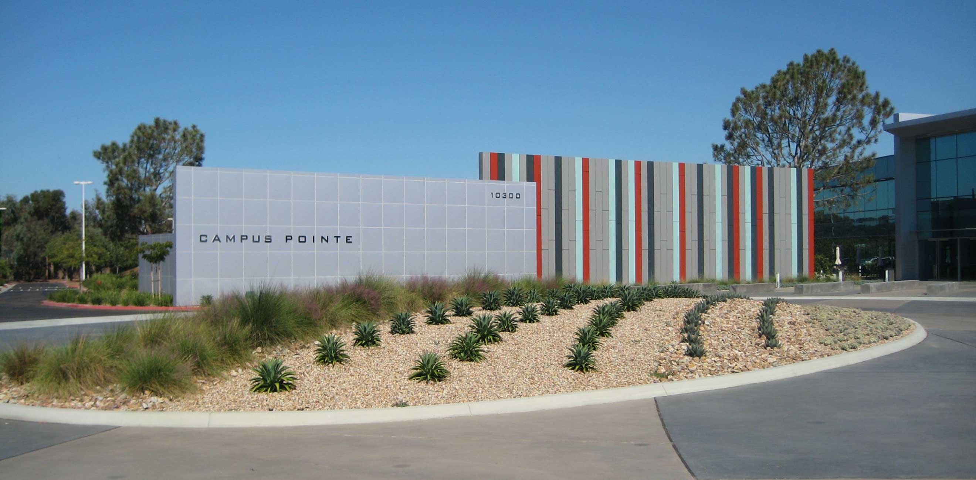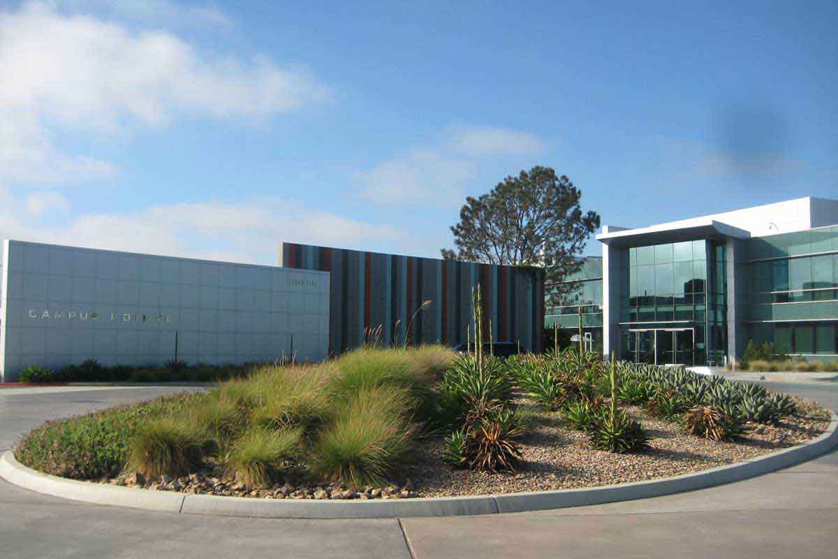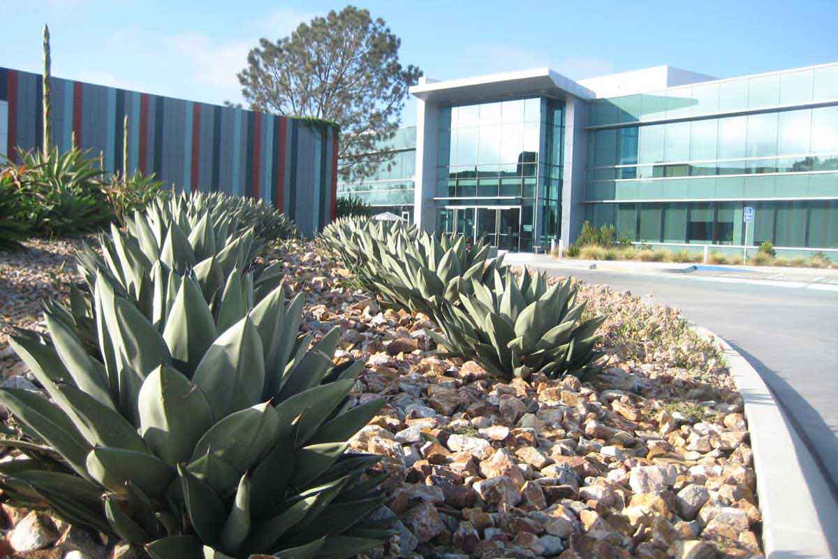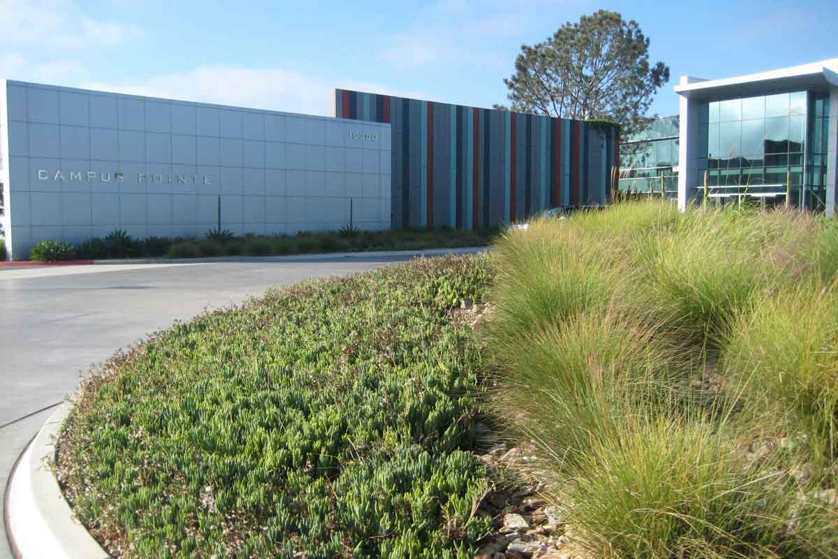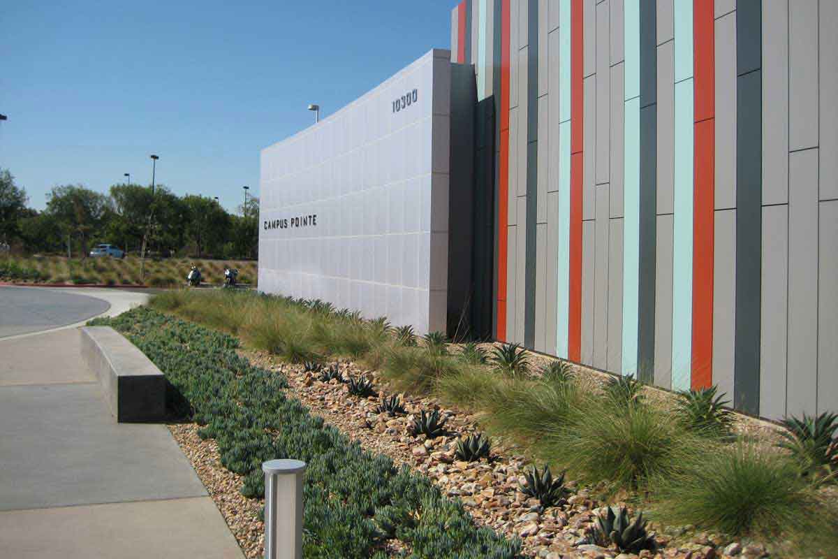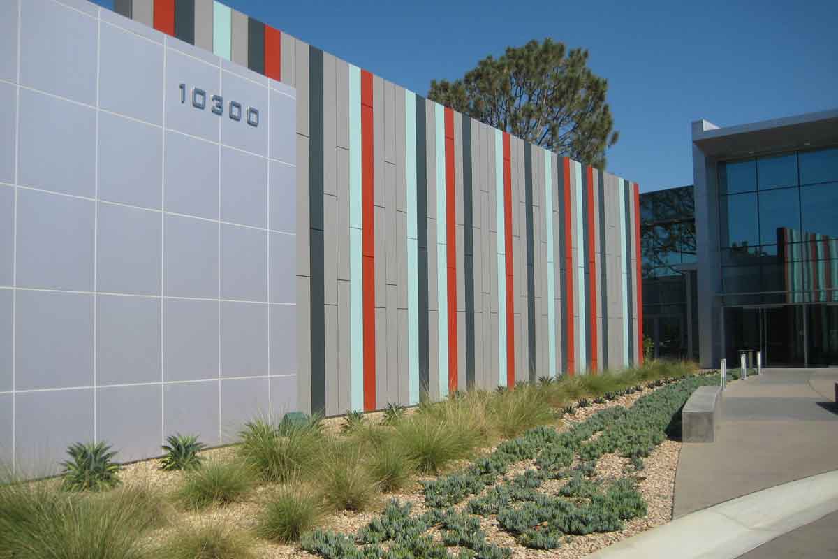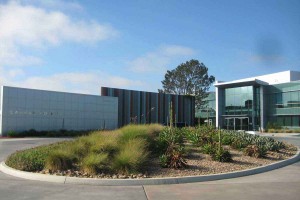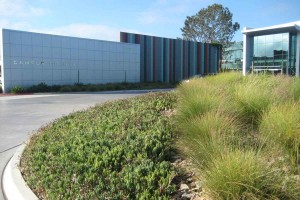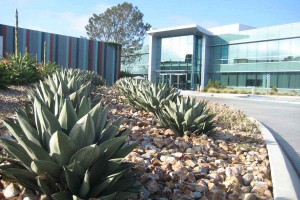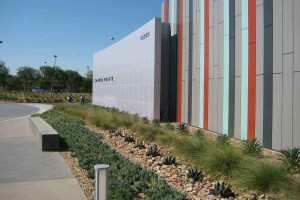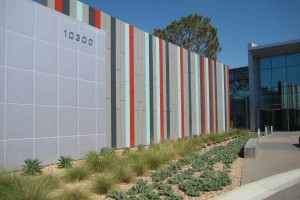The Facts
Location: San Diego, CA, USA
Size: .5 Acres
Partners: Gensler Architects
Client: Alexandria
Budget: N/A
Completed: 2010
About the Project
landLAB collaborated with GENSLER on the entry court and signage redesign for the newly renovated Campus Pointe office and research Facility. The team was hired to come up with a creative solution to direct visitors to the front door of the facility as the entered the site through a large surface parking lot. The solution was to provide signage, site lighting and visual clues in the landscape planting to direct visitors to the main entry which was redesigned to have a large, dramatic wall with signage, with bold swaths of textured plant material and rock of varying sizes as a the centerpiece to the drop-off area, providing a dramatic contrast to the simple background plantings in the parking lot.
Site Plan
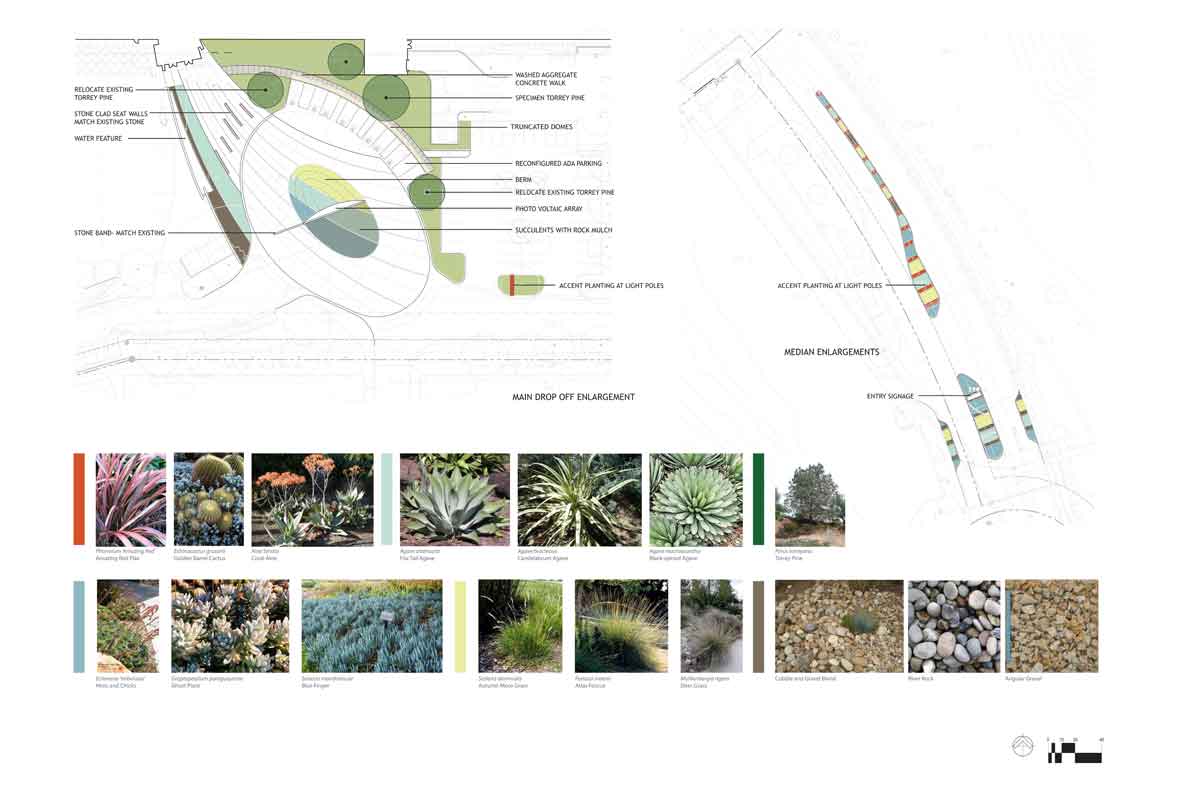
Scheme A
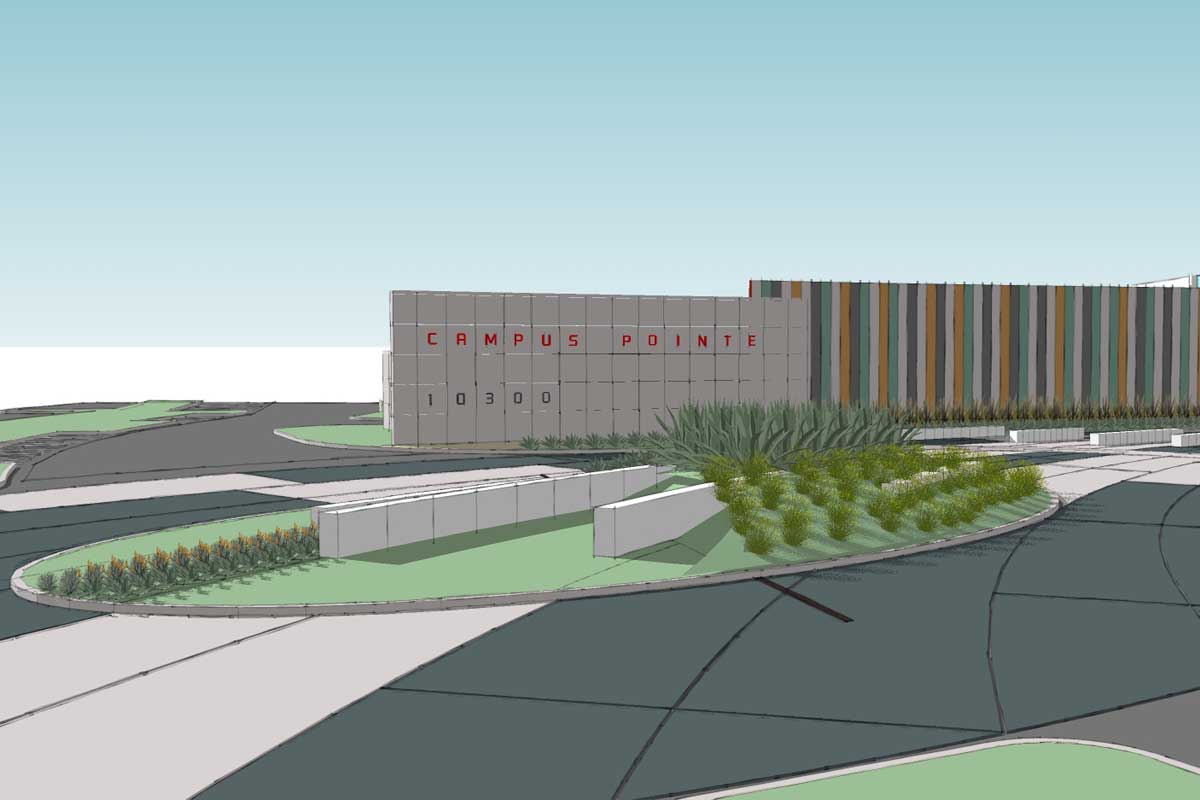
Scheme B
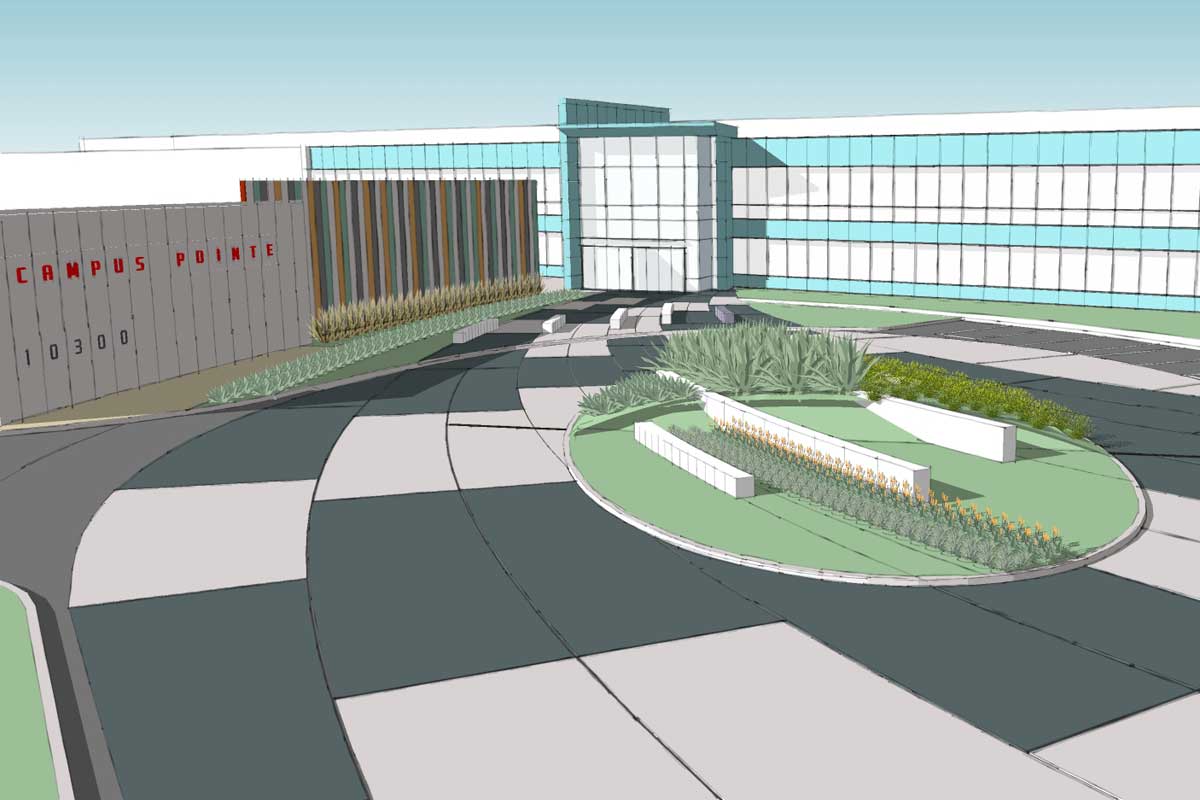
Scheme C
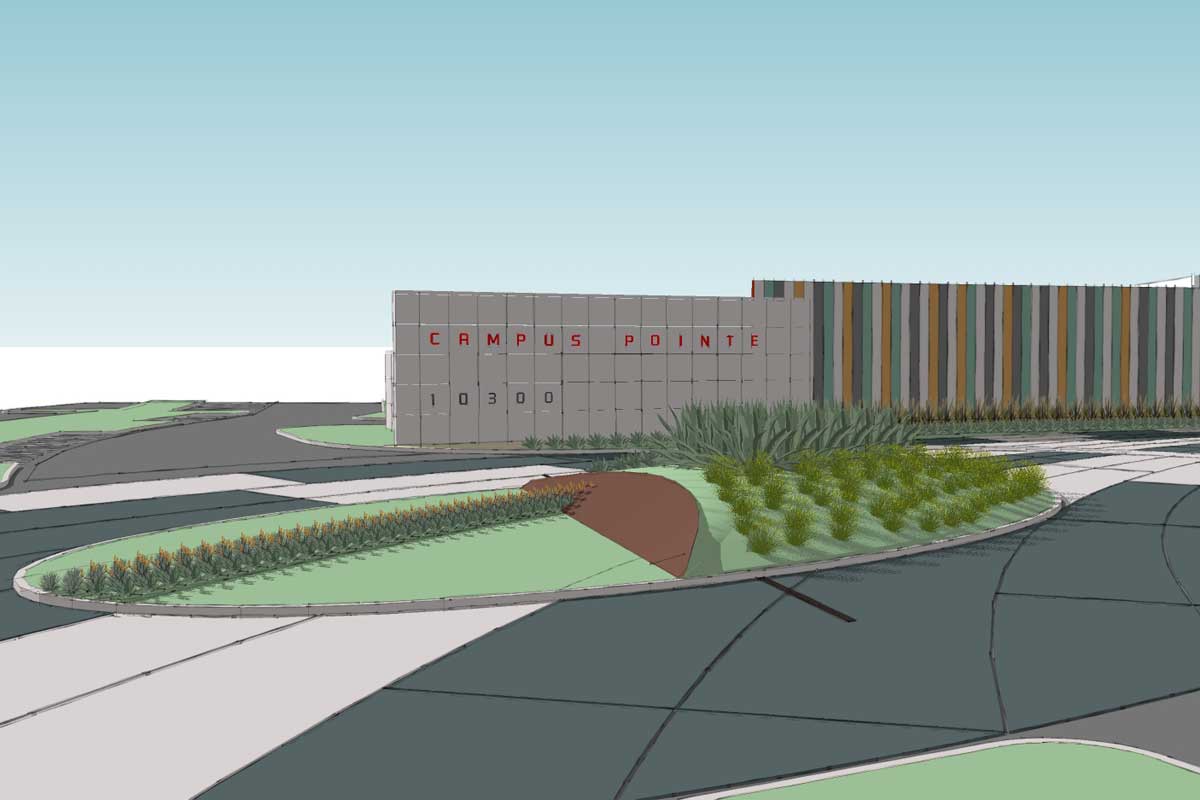
Scheme D
