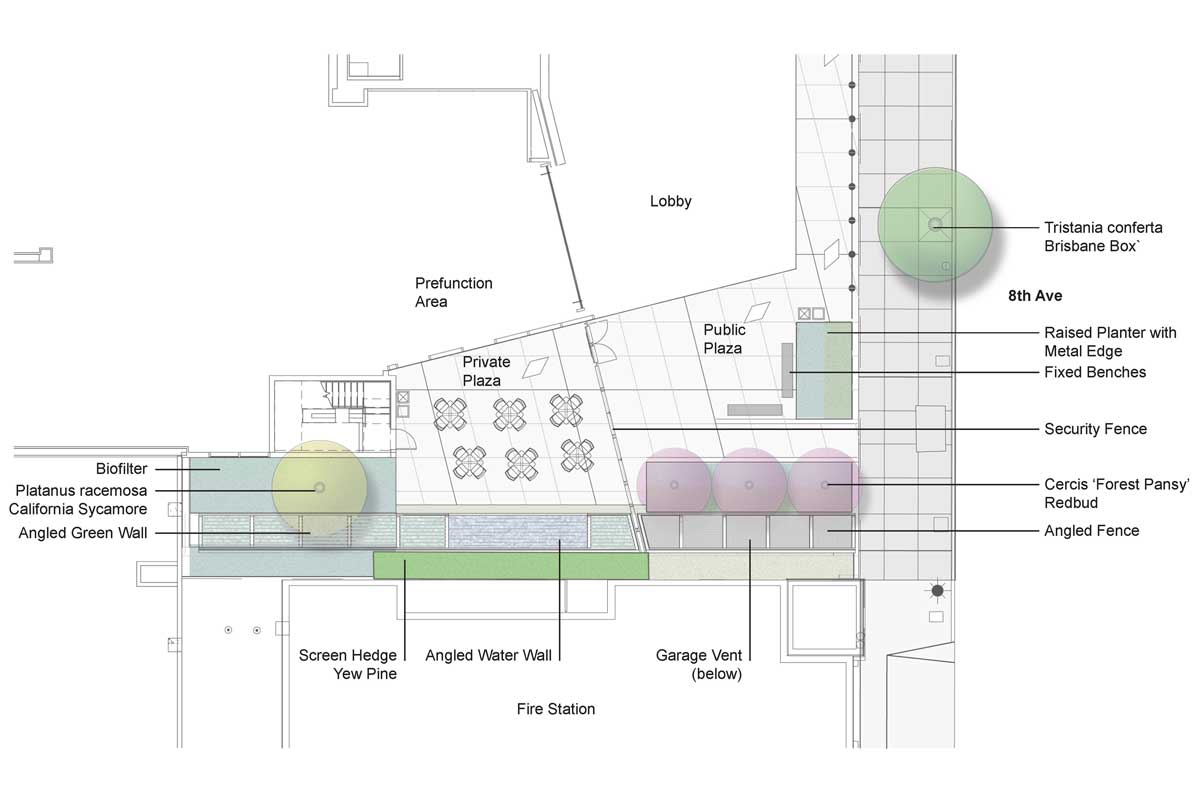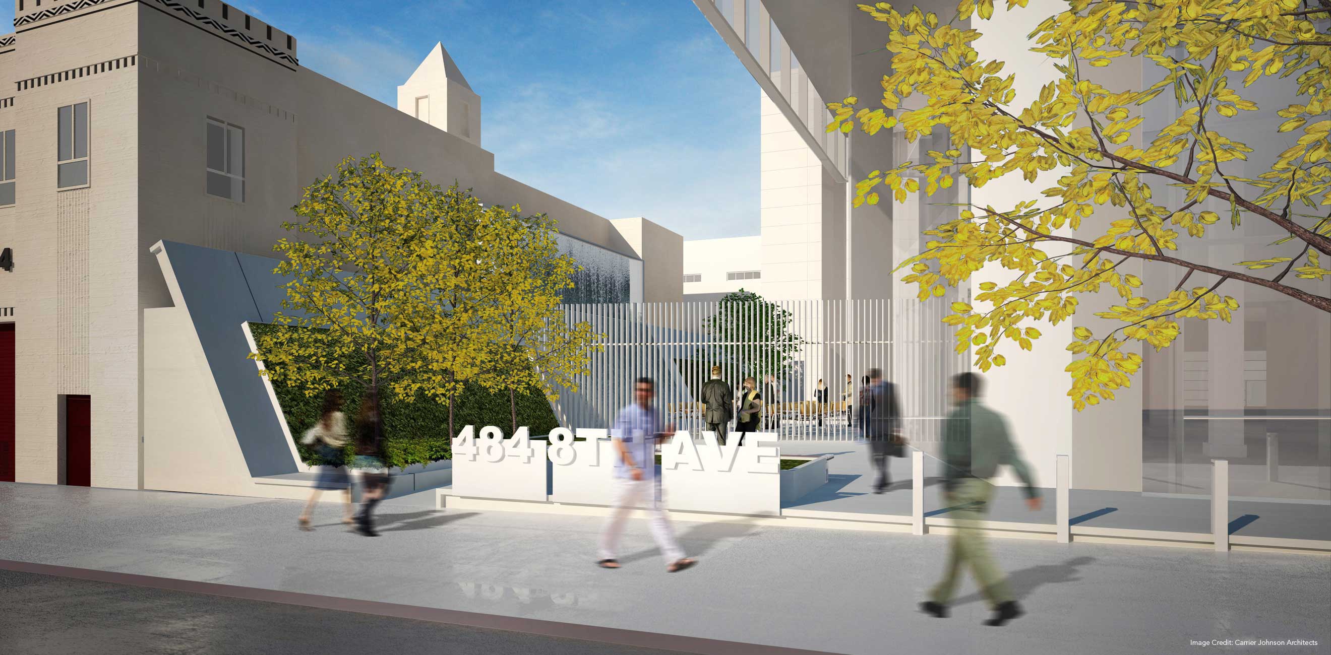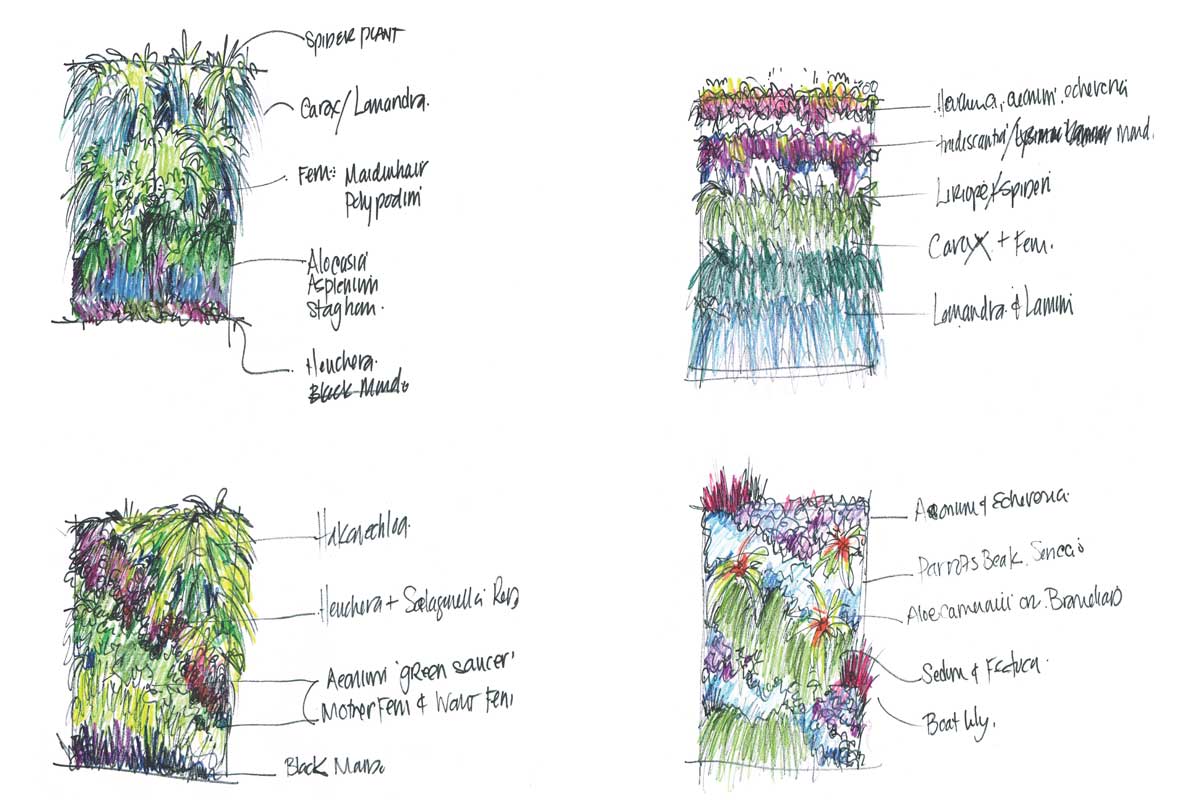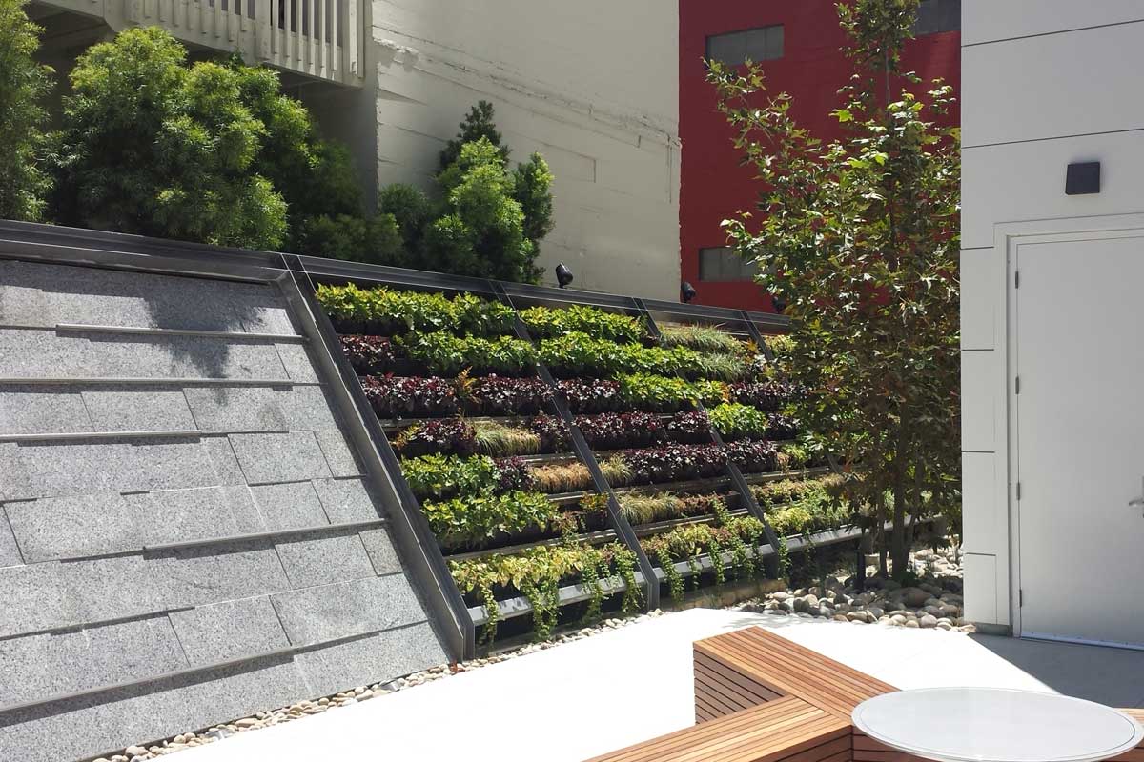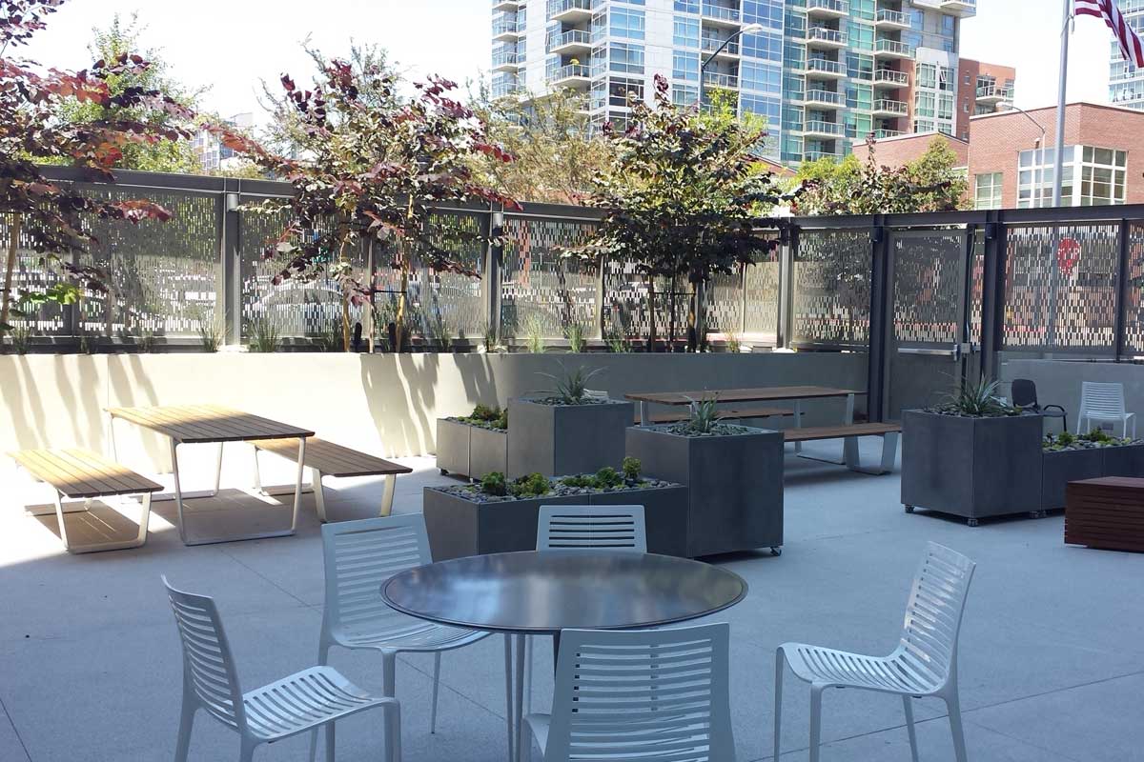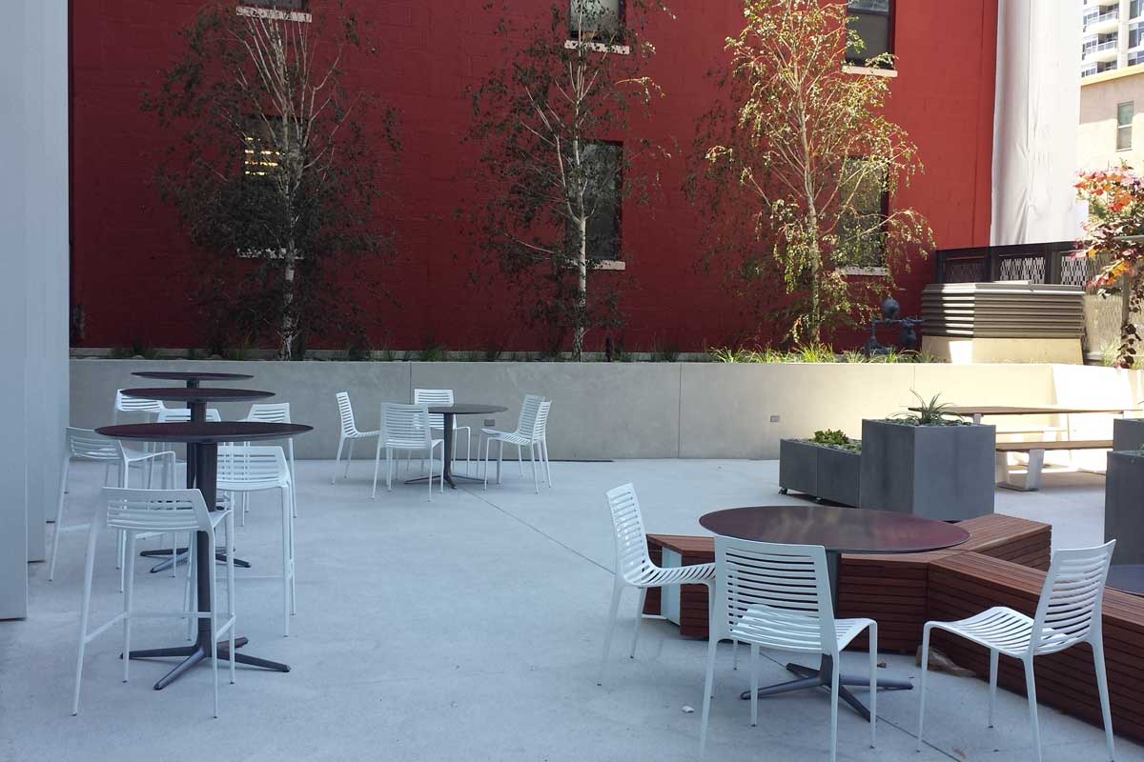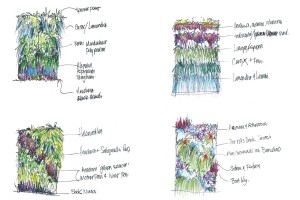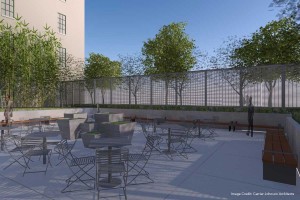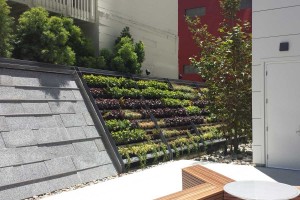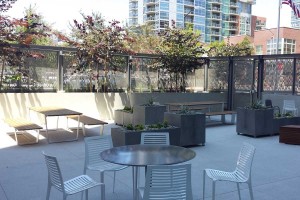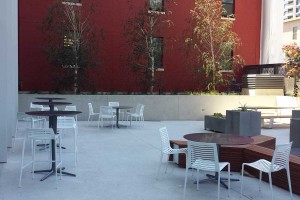The Facts
Location: San Diego, CA, USA
Size: .6 Acres
Partners: Carrier Johnson Architects
Client: SDG&E
Budget: N/A
Completed: 2015
About the Project
landLAB is collaborating with Carrier Johnson on the new Sempra Energy headquarters located prominently in downtown San Diego in the ballpark district. The northeastern corner of the site at 8th and Island will be an open urban plaza with fixed seating and an enclosed dining plaza adjacent to the interior dining which will be set back from the street and surrounded by lush shade tolerant planting. A battered concrete planter along 8th avenue will help reconcile the grade change as well as integrate with the interior architecture. The south plaza will be located mid-block on 8th Avenue between the new tower and the existing historic Fire Station to remain. The focal point of the plaza will be a battered, lit water wall centered on the lobby and adjacent pre function space providing a seamless interior-exterior space. The water wall will be flanked on both sides by a continuous battered living wall creating a lush vertical backdrop to the space. The site design incorporates all of the buildings’ storm water into on-structure bioswale planters that serve a dual function of integrated storm water retention, and screen planting for the outdoor spaces.
Site Plan
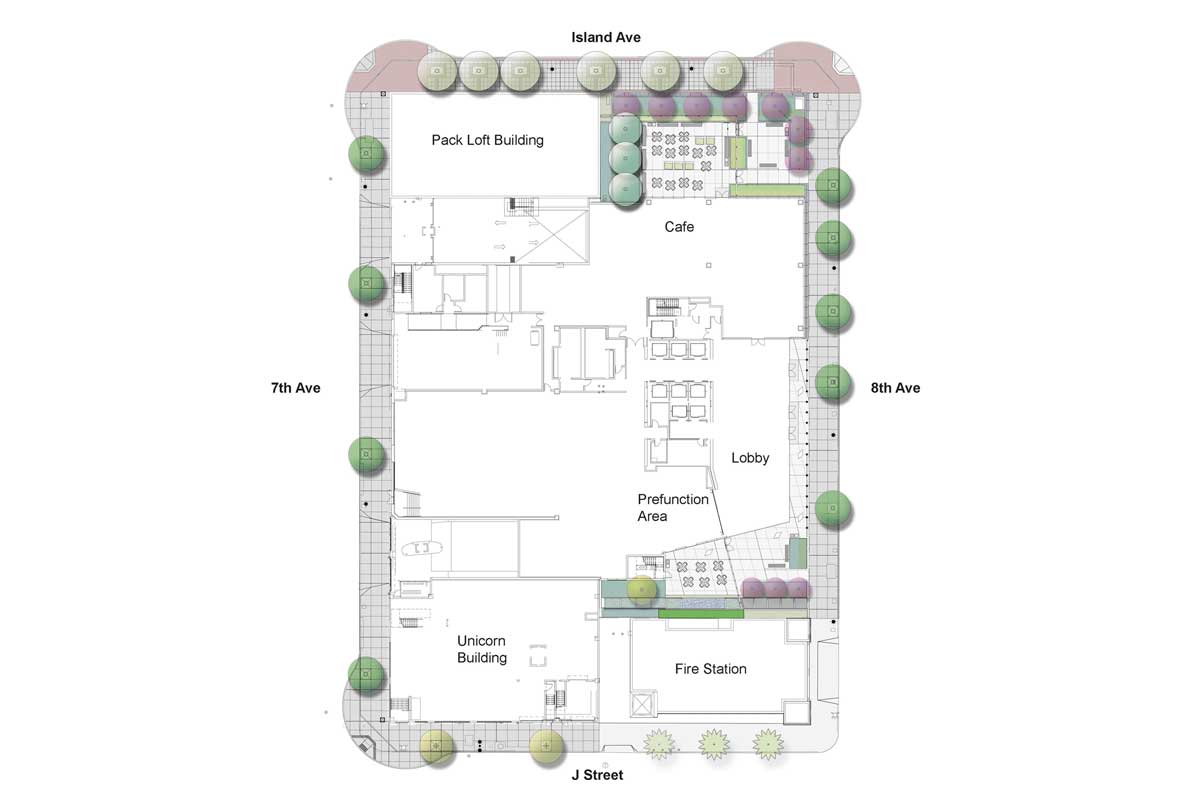
North Plaza Plan Enlargement
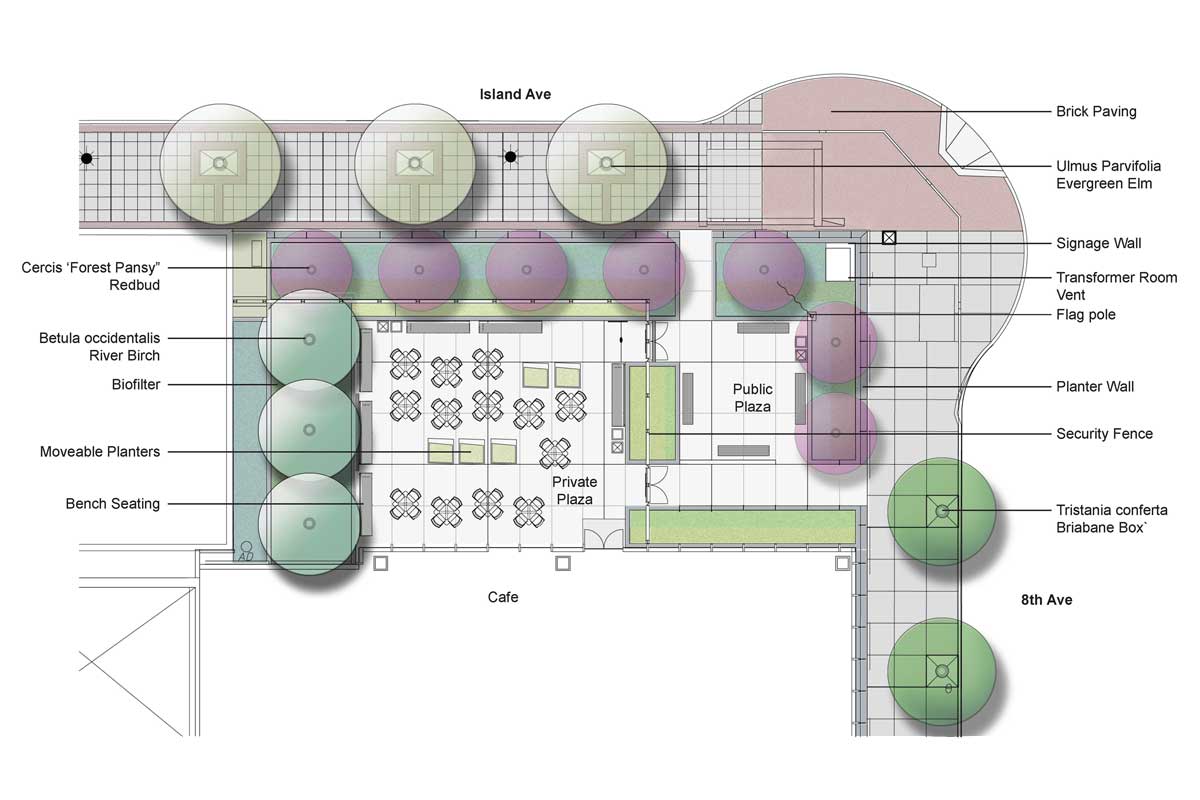
South Plaza Plan Enlargement
