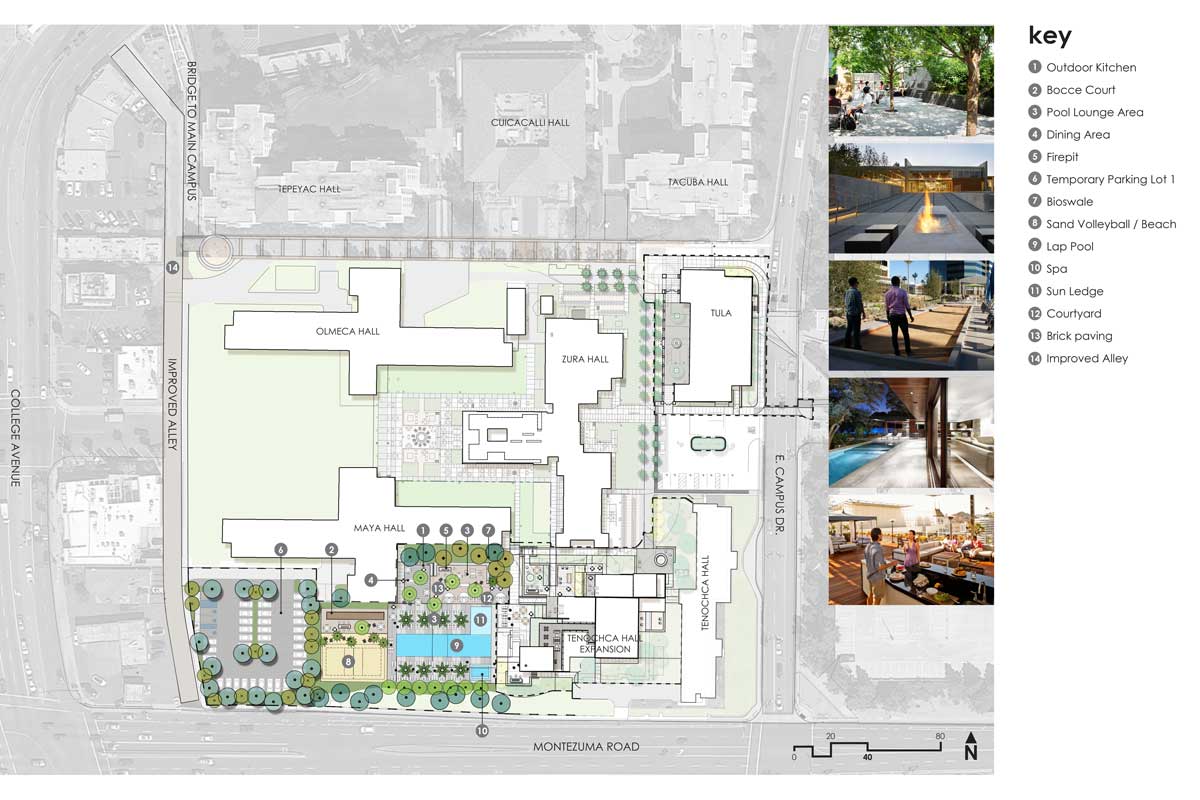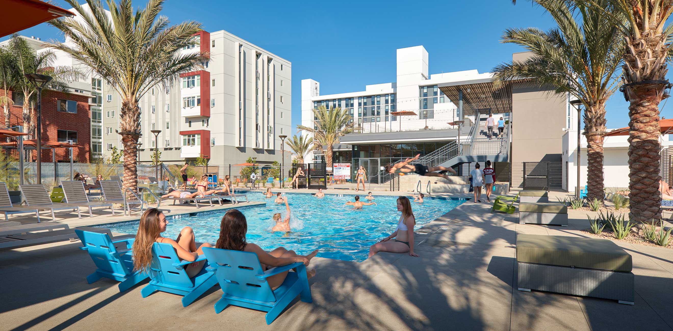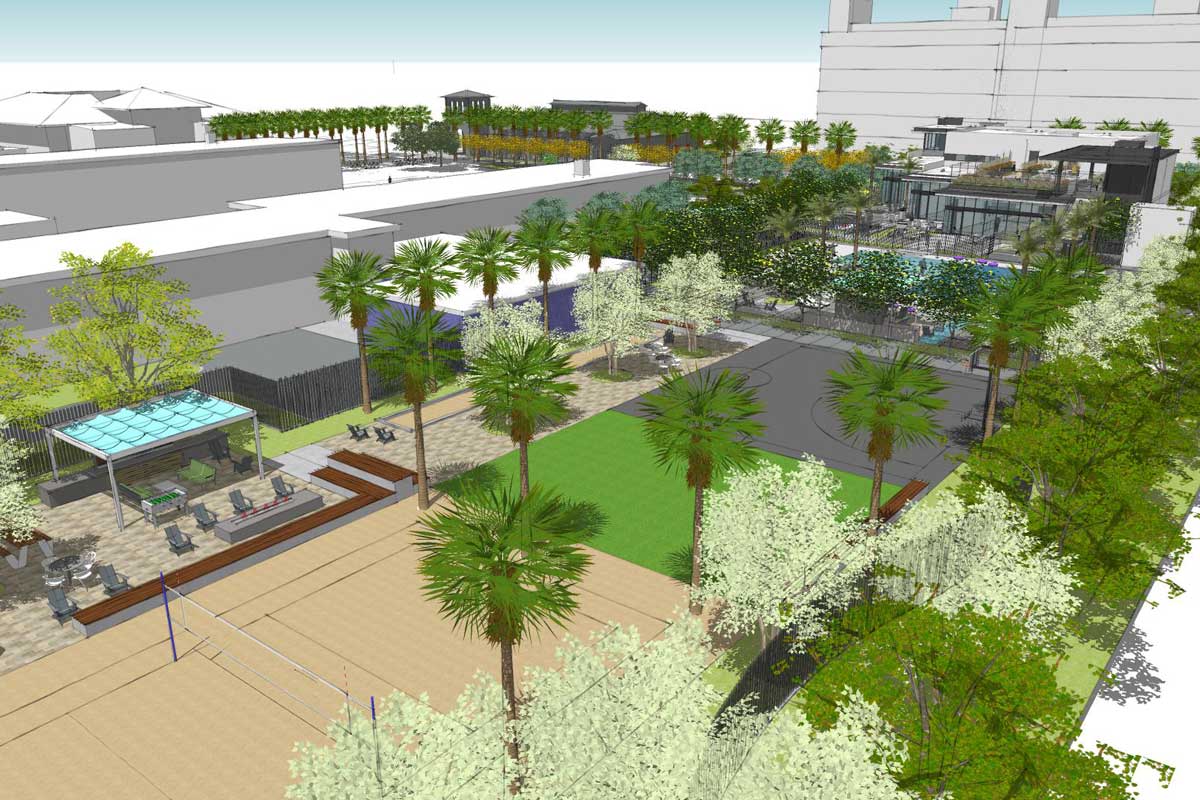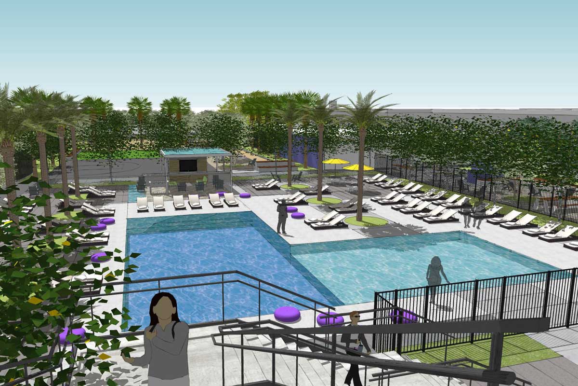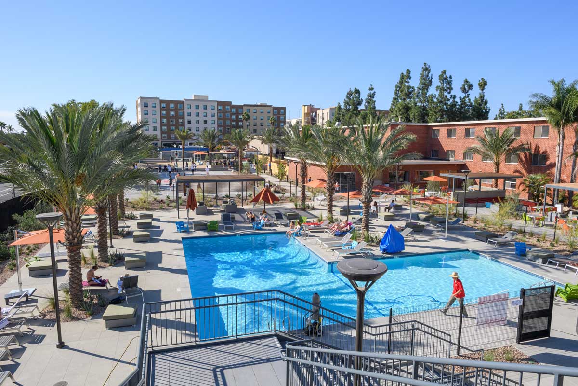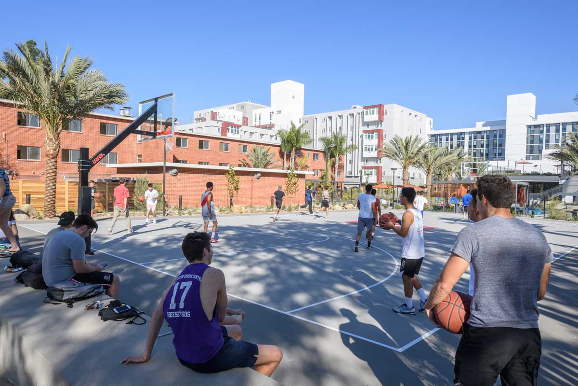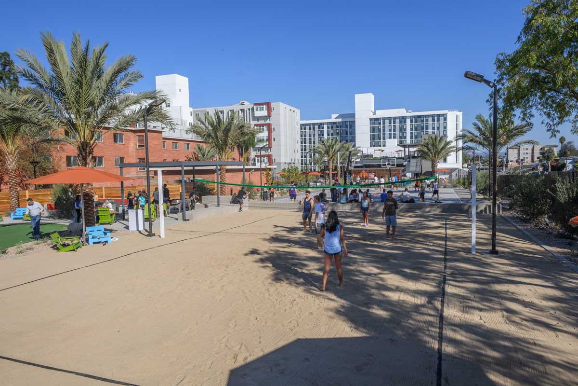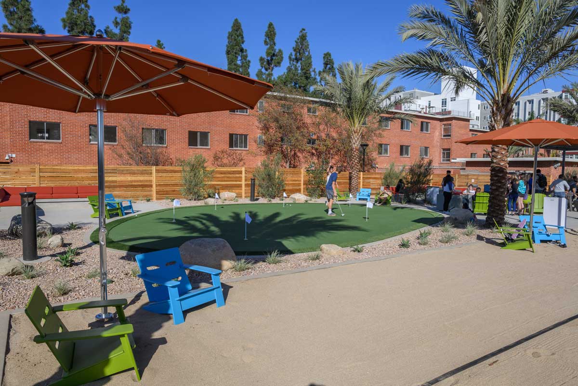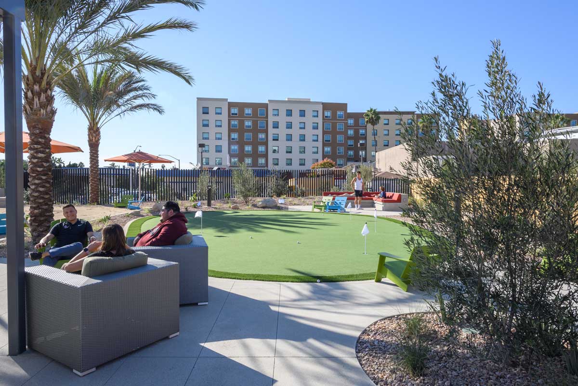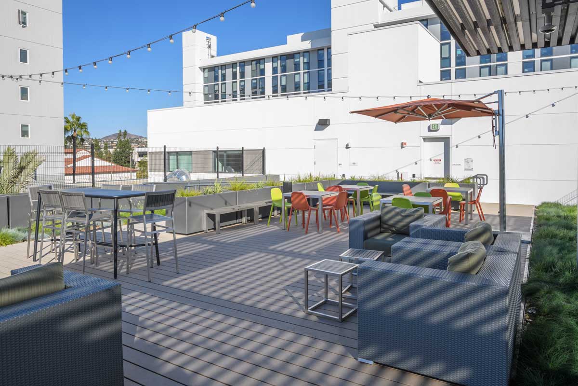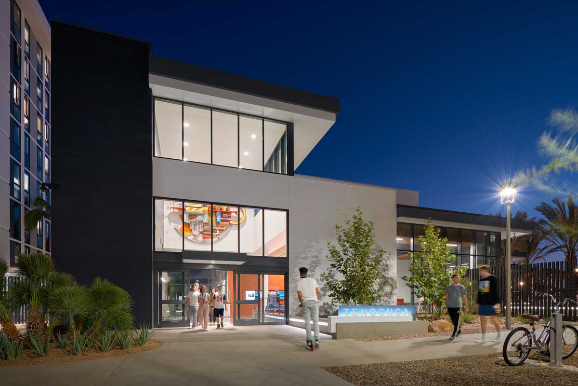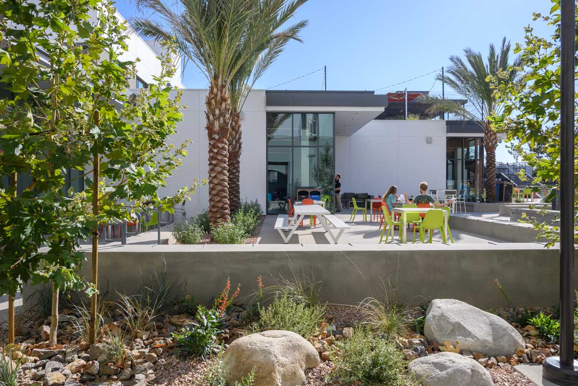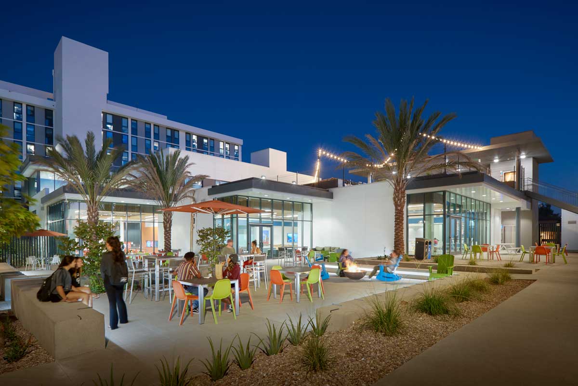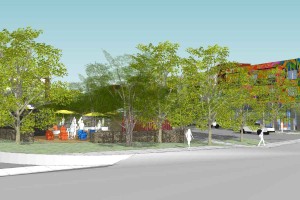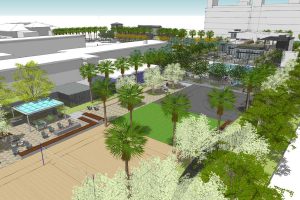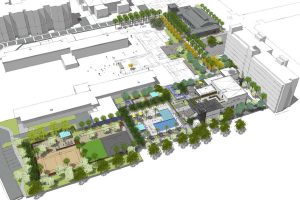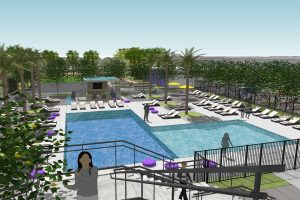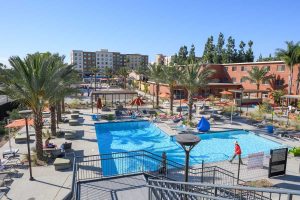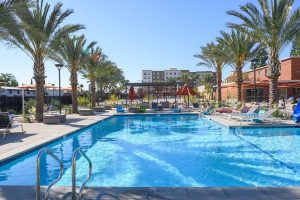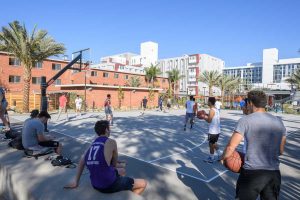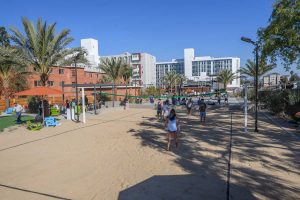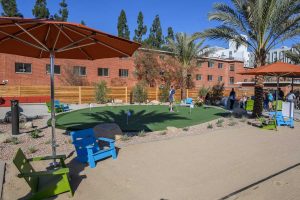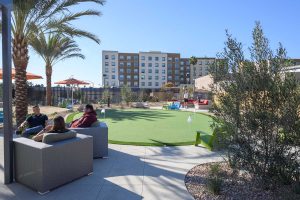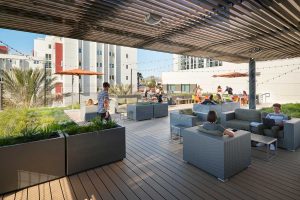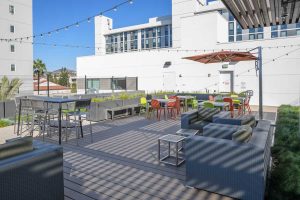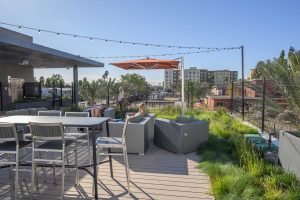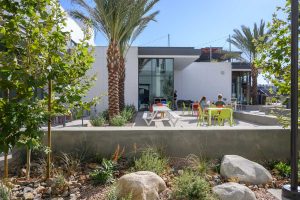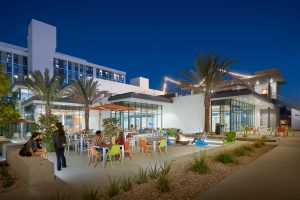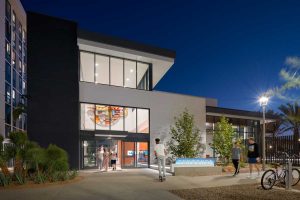The Facts
Location: San Diego, CA, USA
Size: 2 Acres
Partners: Gensler, PCL
Client: SDSU
Budget: $14M
Completed: Under Construction
About the Project
landLAB along with Gensler and PCL Construction won the SDSU Tula Conference Center and Tenochaca Amenity Building Design Build Competition. The new design re-imagines the exterior another one of San Diego State’s older residence halls as one of the hippest dorms on campus. The refreshed facility will include not only interior upgrades, but also exterior amenities that will meet the demands of today’s students. The exterior design highlights California climate creating a resort feel for student housing. The existing pool area has been refreshed including a new pool deck, outdoor game area, multiple fire pits and lounge seating. The roof of the amenity building deck creates another student hangout space including movie wall, outdoor bbq and kitchen with adjacent dining area The area also includes a full court basketball court, “the beach” that has a sand volley ball court and oversized umbrellas, and a putting green. Sprinkled throughout is ample flexible seating for studying or sunbathing, comfortable couches and big cozy chairs to gather in groups around the small fire pits.
Phase I Site Plan
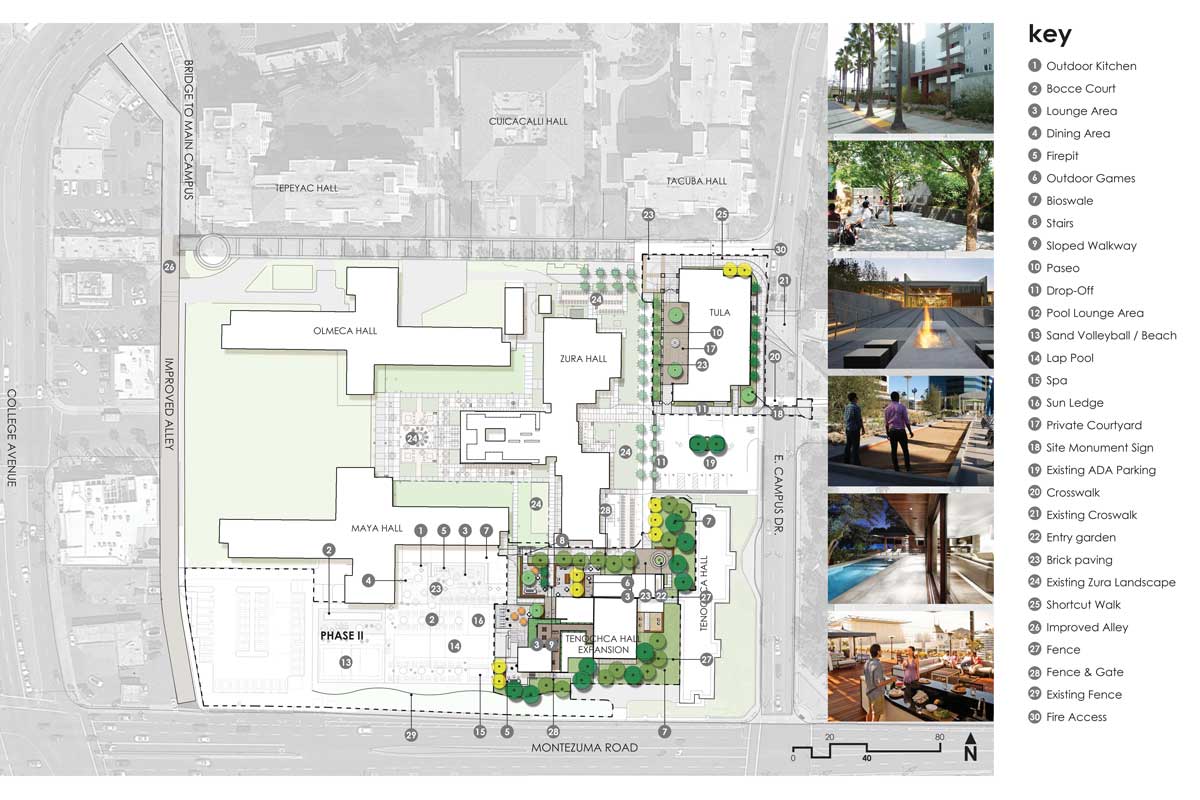
Phase II Site Plan
