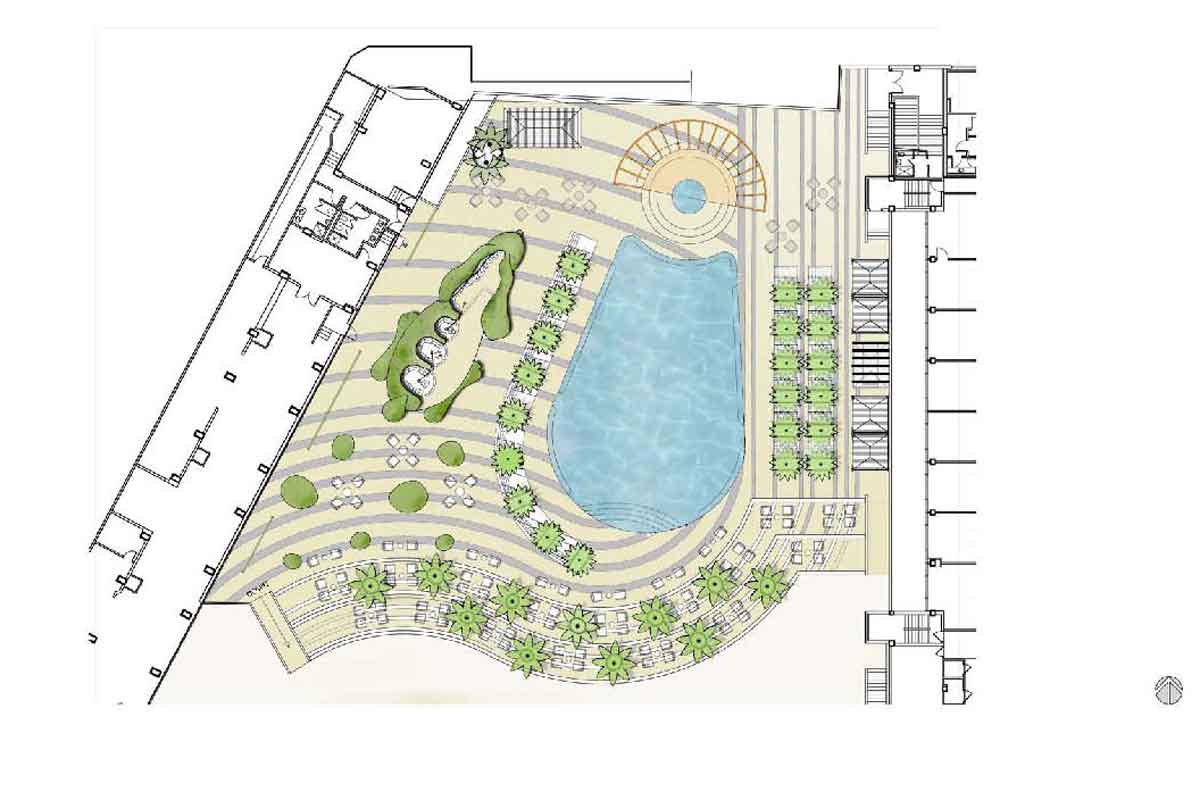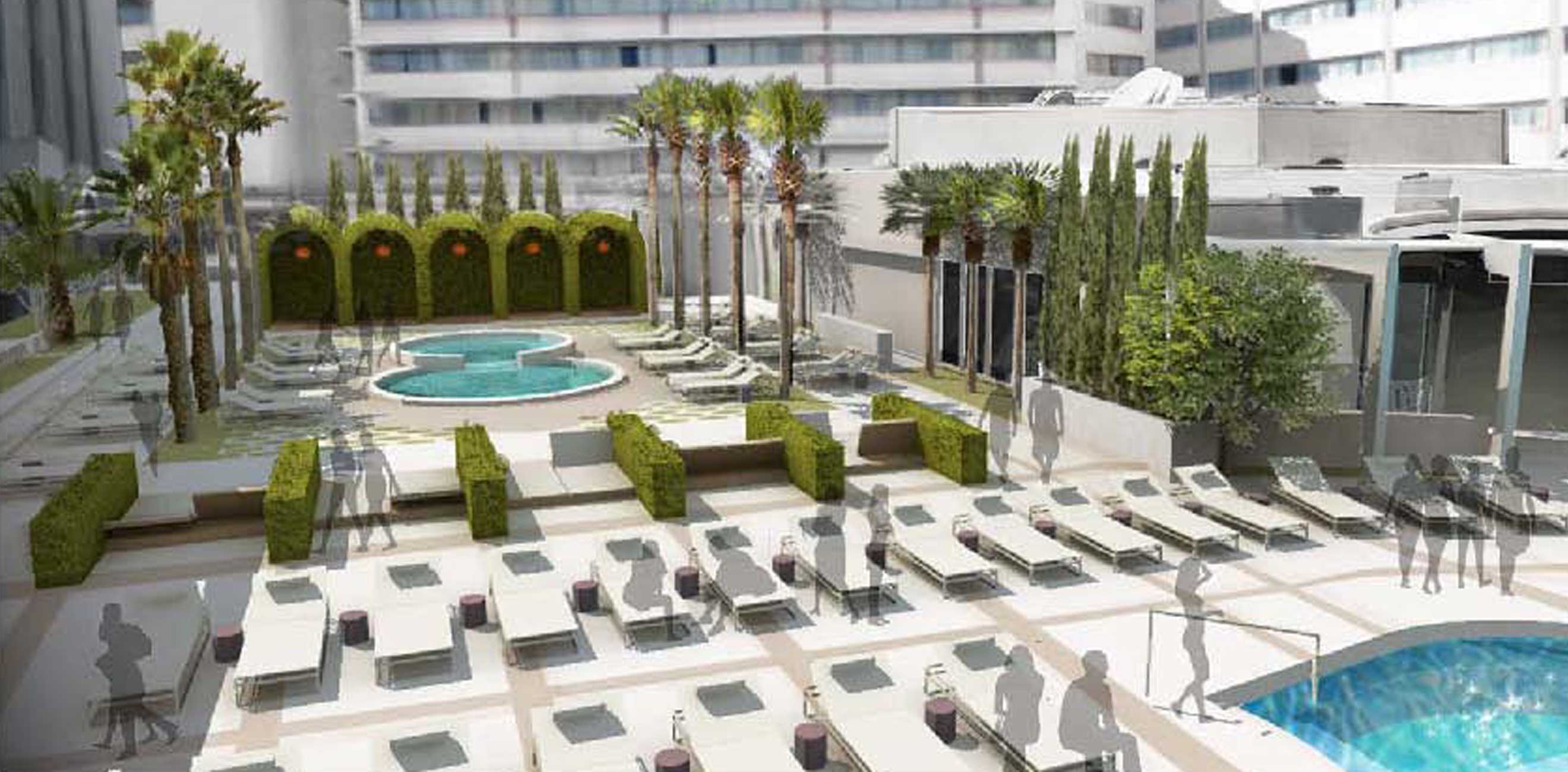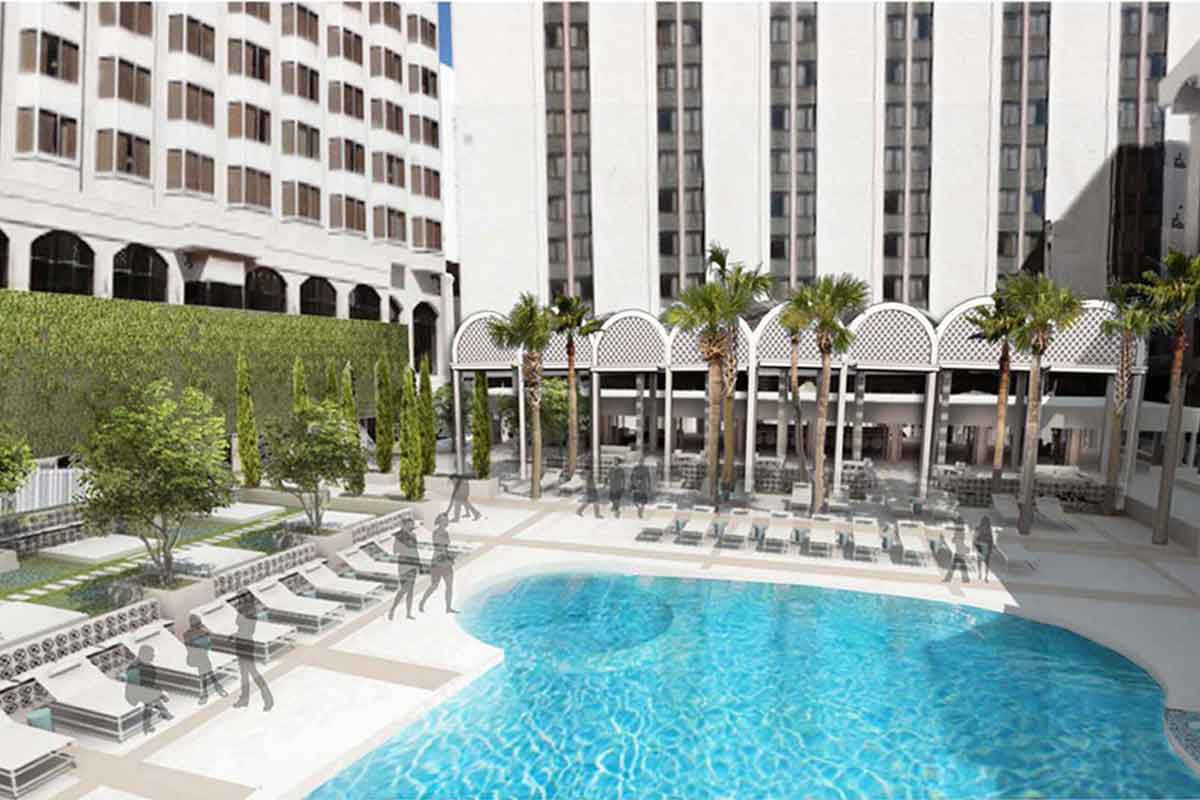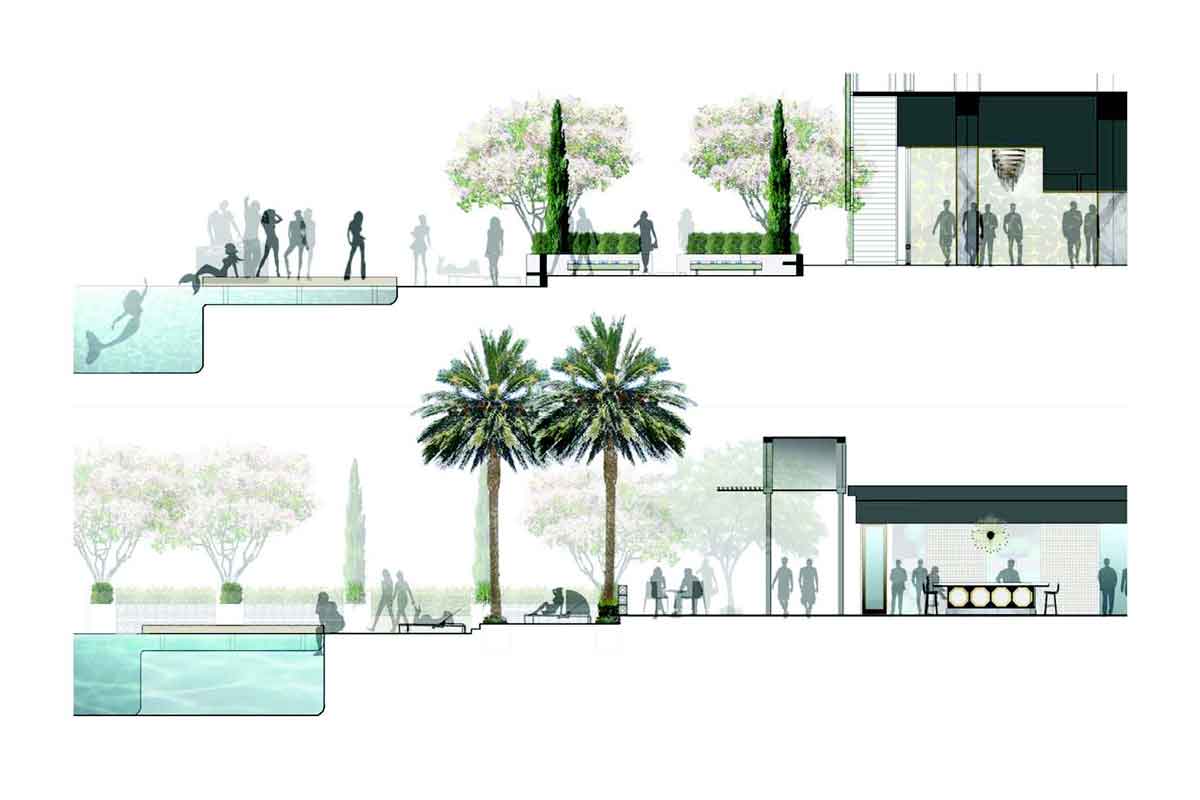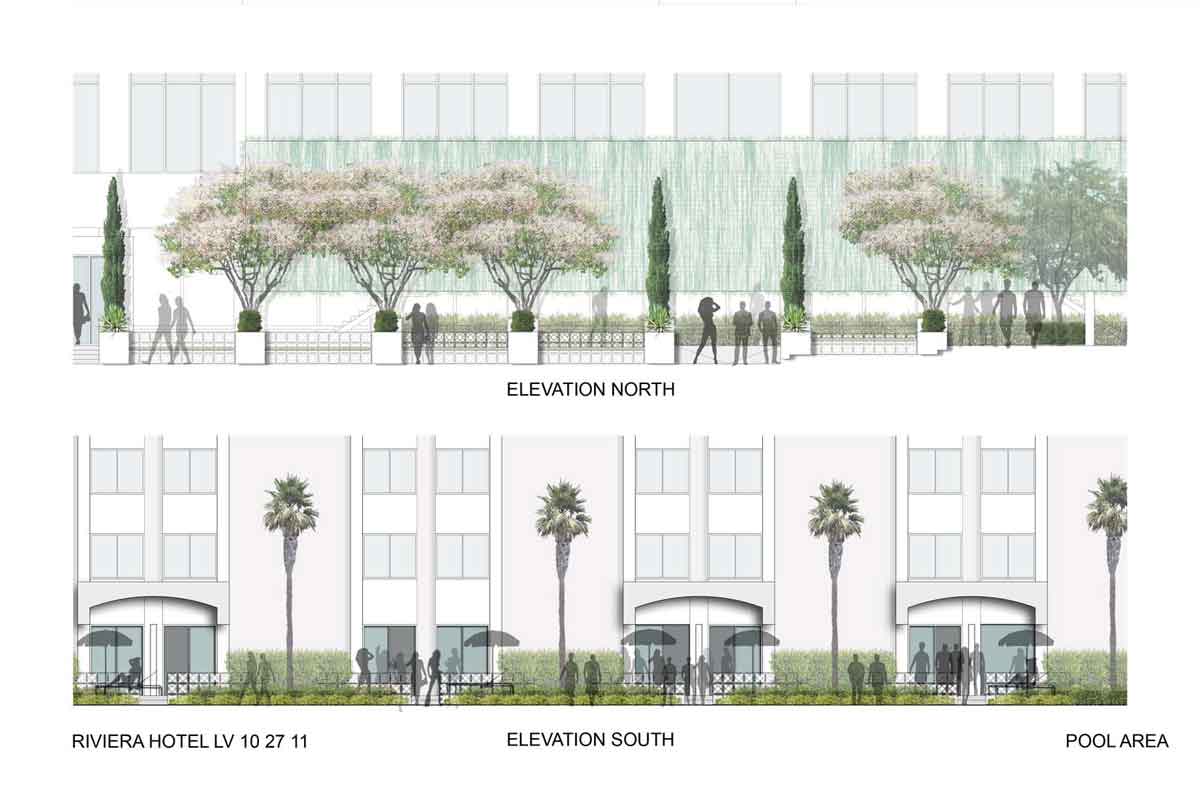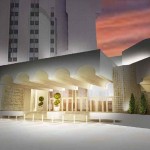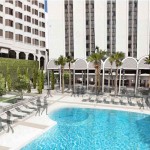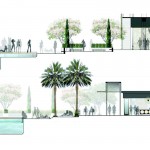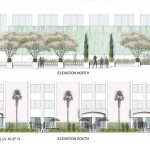The Facts
Location: Las Vegas, NV, USA
Size: 15 Acres
Partners: Graham Downes Architecture
Client: Riviera Hotel Las Vegas
Budget: N/A
Completed: 2012
About the Project
landLAB and Graham Downes Architecture collaborated on a hotel refresh concept to revitalize the historic Riviera Hotel in Las Vegas, Nevada. The design aspires to restore the Riviera Hotel to the iconic resort status that it once had in the mid 1900’s. Outdoor spaces that will be upgraded in the initial phase are the main hotel pool deck, private patio spaces, courtyards, walkways, and entry spaces such as the main lobby and visitor drop-off areas adjacent to Las Vegas Boulevard, also known as, ‘The Strip’. The concept modernizes the mid-century modern design aesthetics of the Riviera through refined geometric landscape features and decorative planting and paving accents that define space and circulation. The pool experience includes creating space for relaxation, places to be seen, and private cabanas. Daybeds are provided for sunning and recovery, poolside pavilions for events and parties, and lounge areas for enjoying a cold beverage on a hot Vegas afternoon.
Main Courtyard Plan
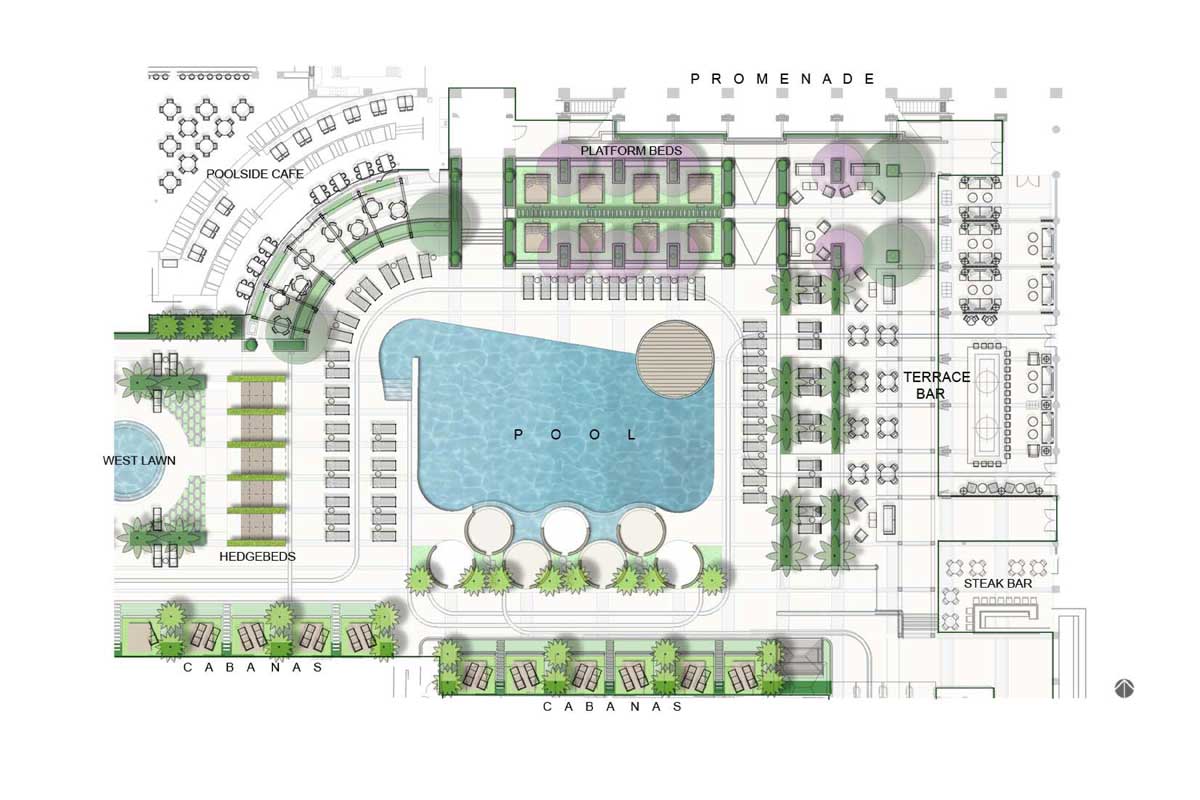
West Lawn Plan
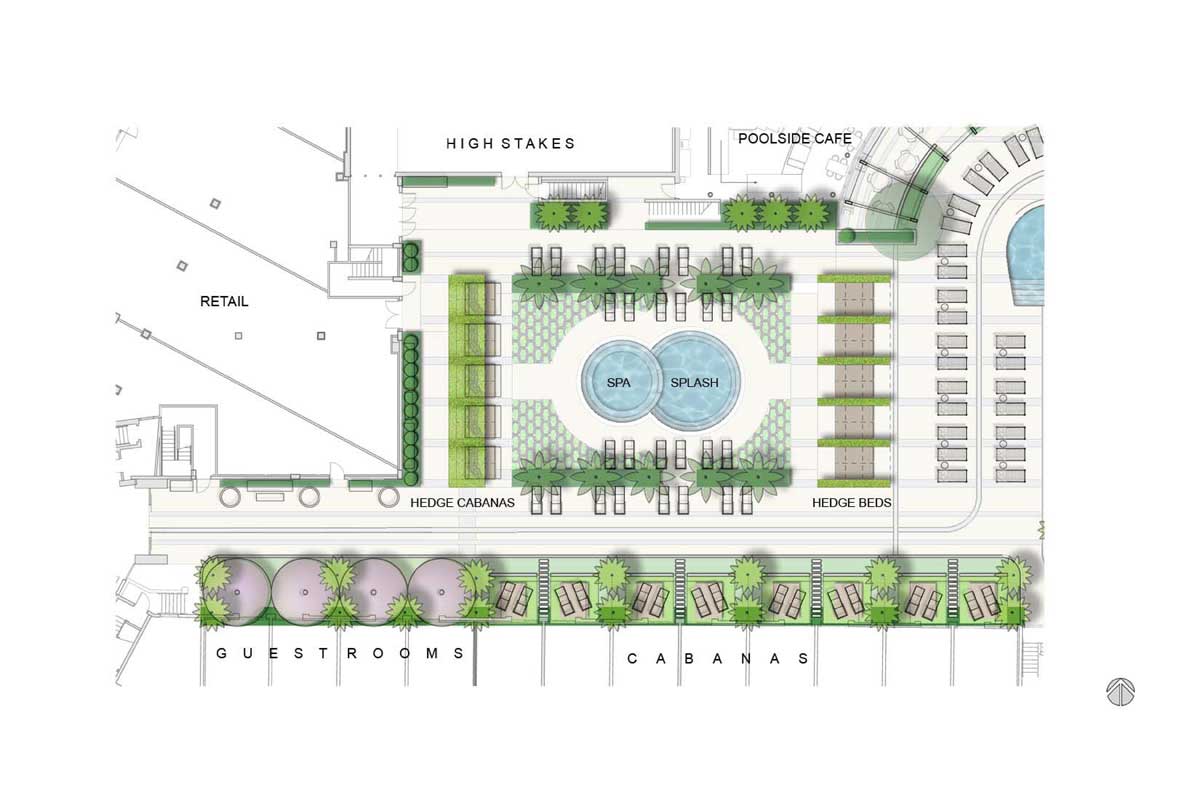
Podium Pool Club
