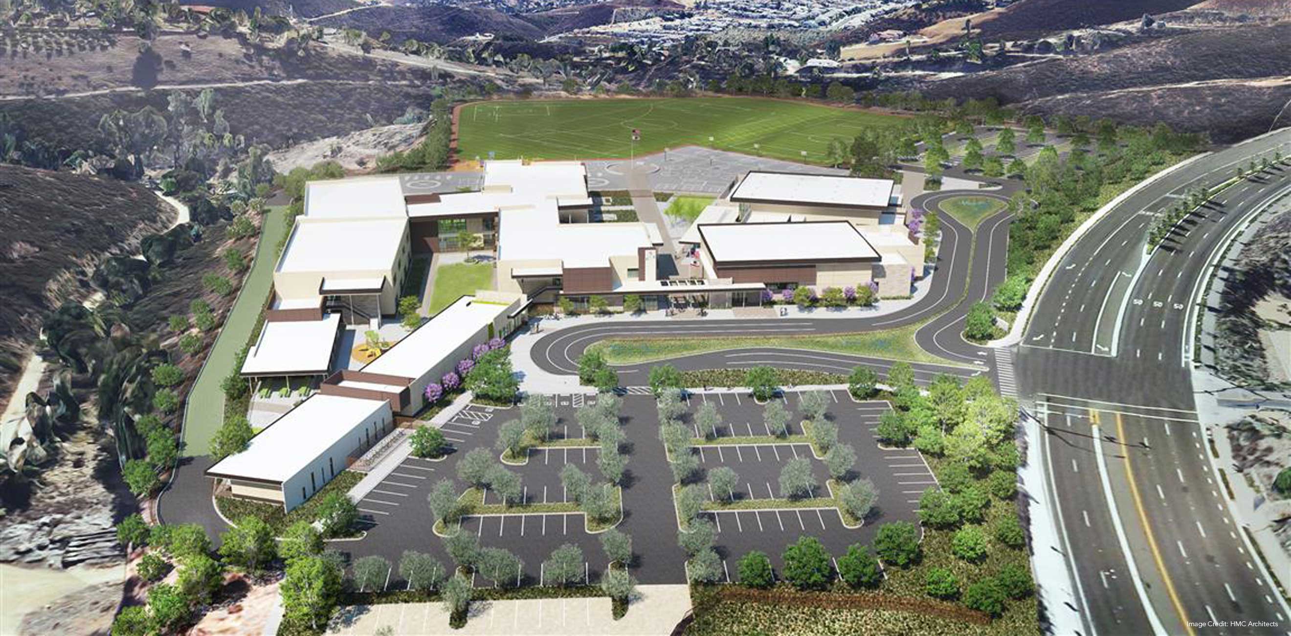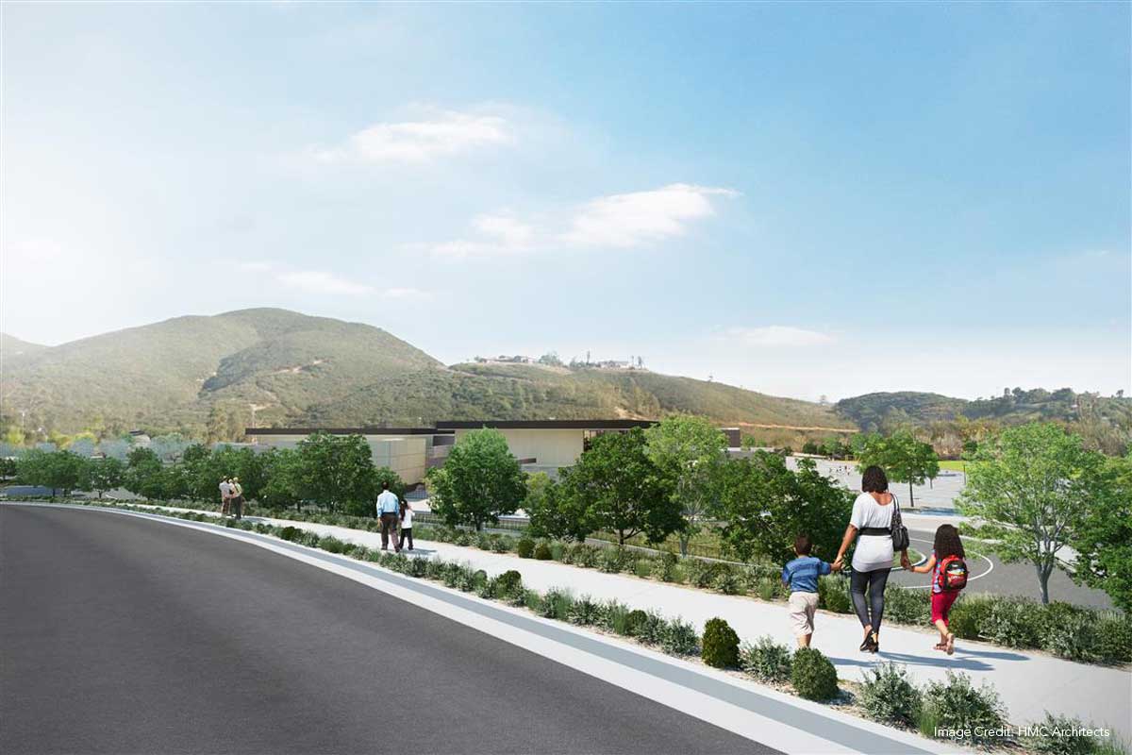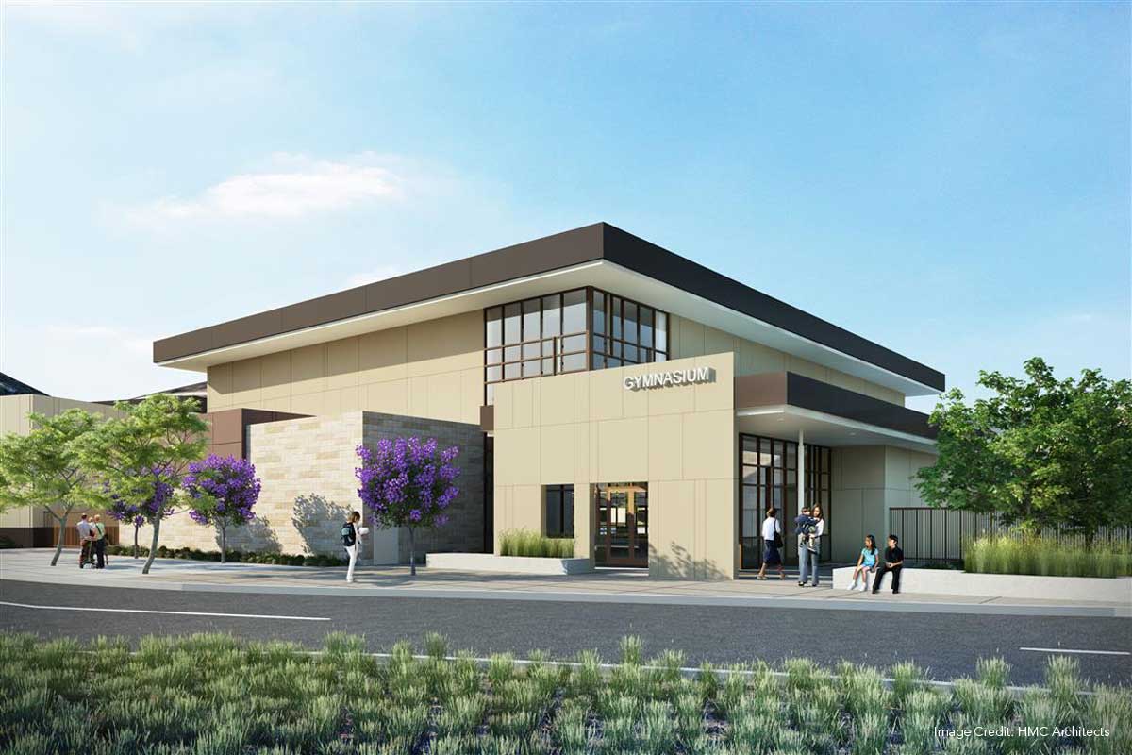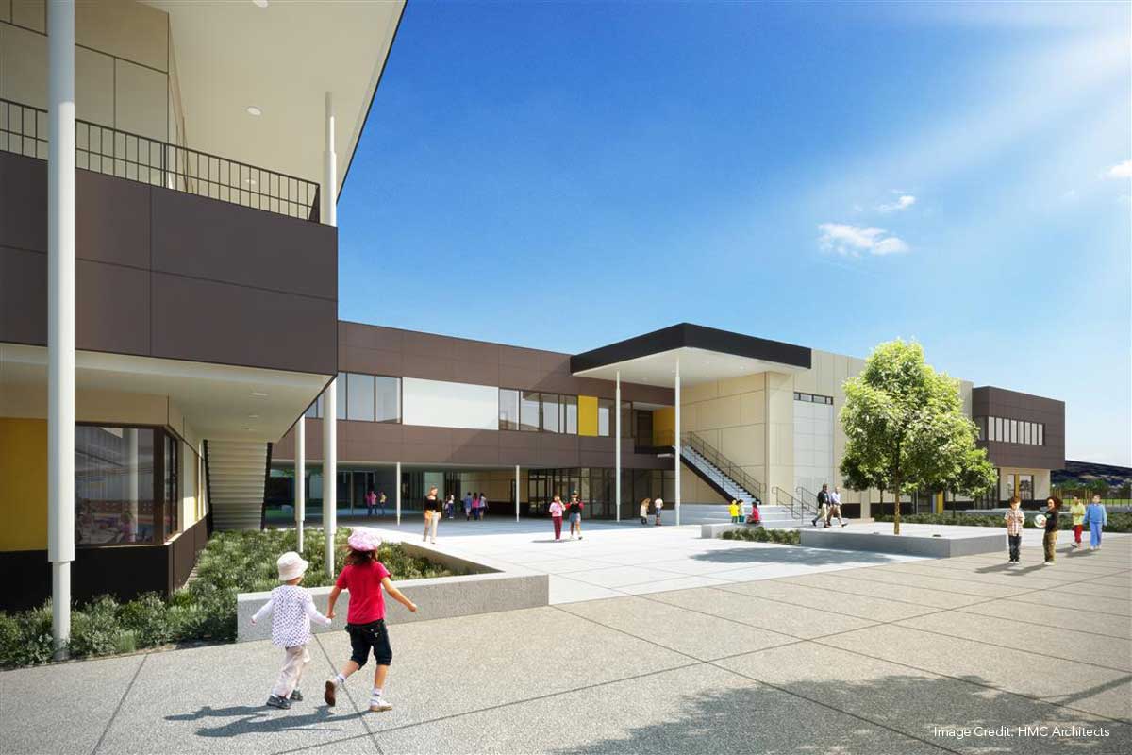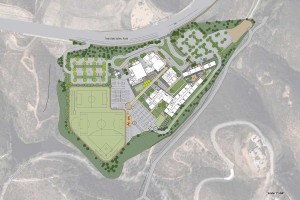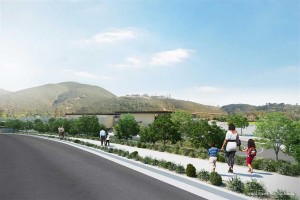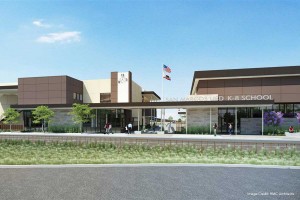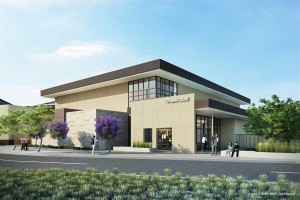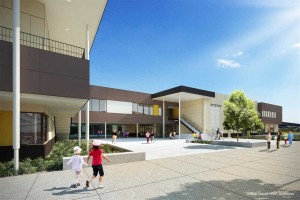The Facts
Location: San Marcos, CA, USA
Size: 21 Acres
Partners: HMC Architects
Client: San Marcos Unified School District
Budget: N/A
Completed: Under Construction
About the Project
landLAB collaborated with HMC Architects on the new San Marcos Unified K-8 facility in San Marcos, California. The project consists of sport courts and ADA-accessible play areas into age-appropriate zones to promote safety and encourage interaction amongst students. The design includes low-water planting and rain gardens that surround the play areas while the outskirts of the site would be planted with California native planting for slope retention and site restoration. Sustainable design features on this project include low water-use planting, bioretention areas in the interior of the site, porous concrete and California native planting.

