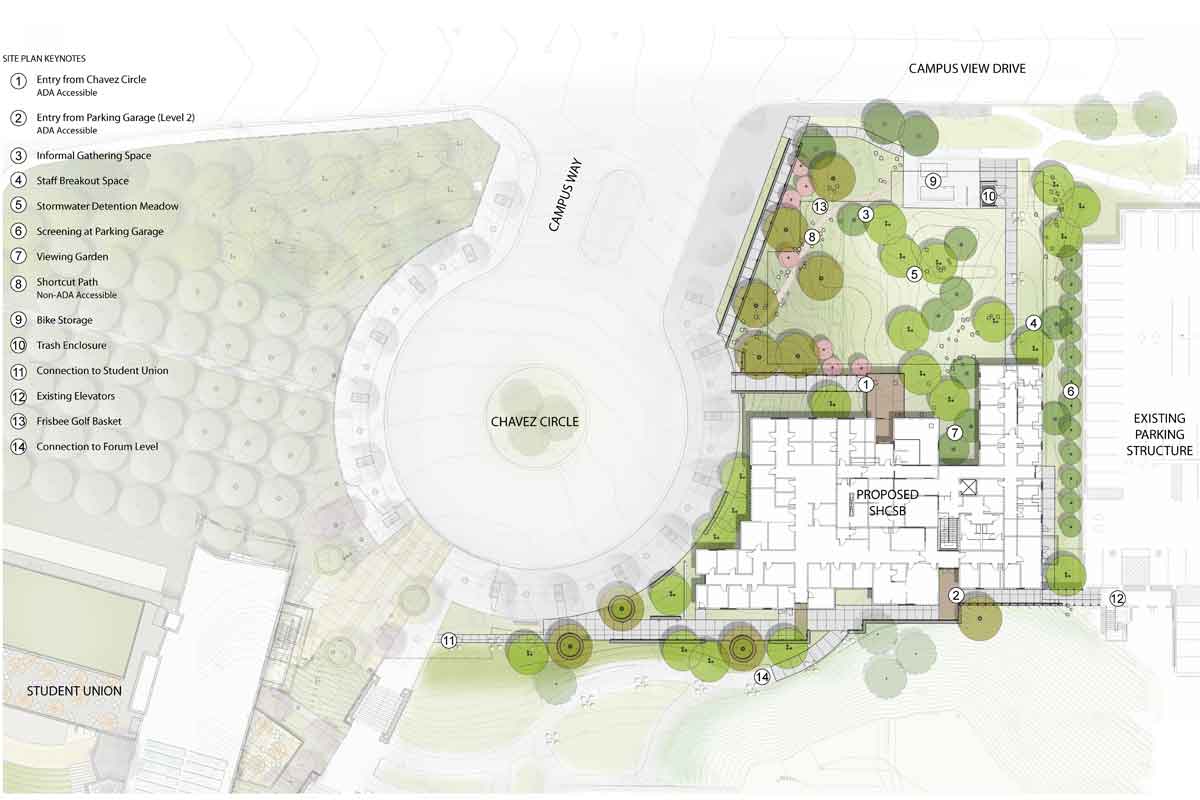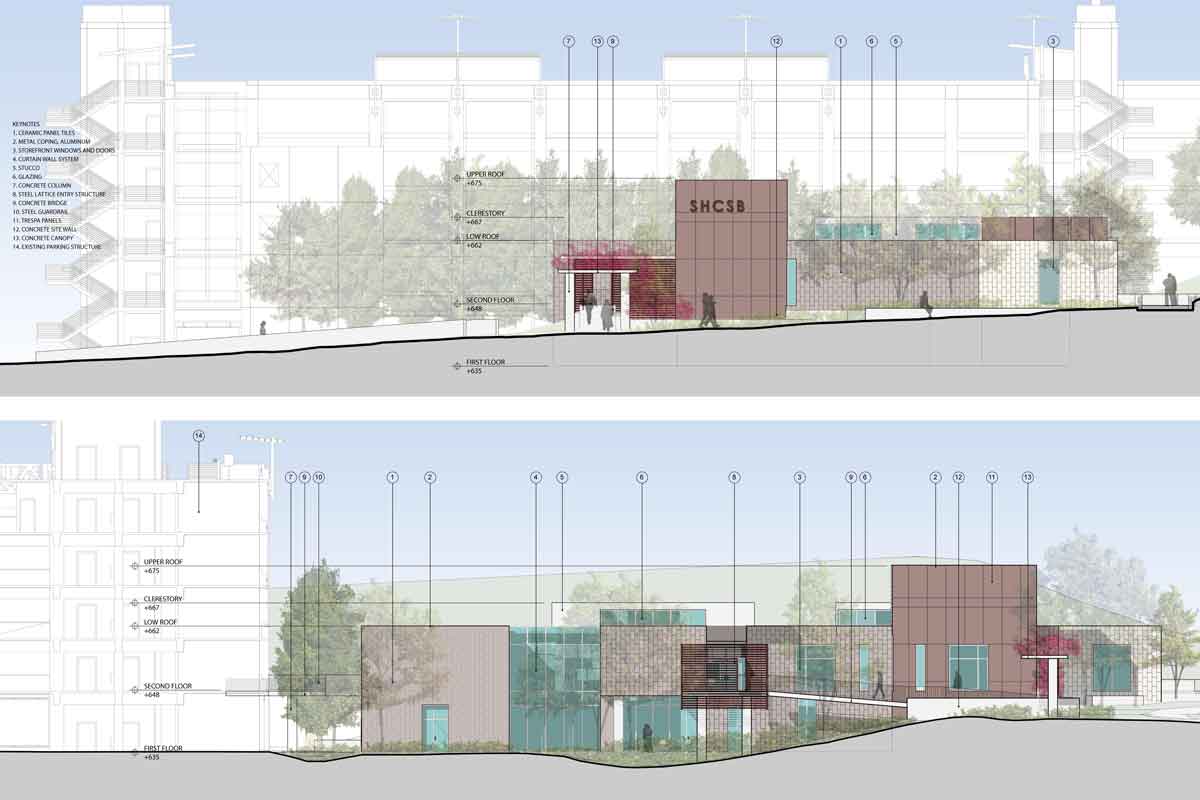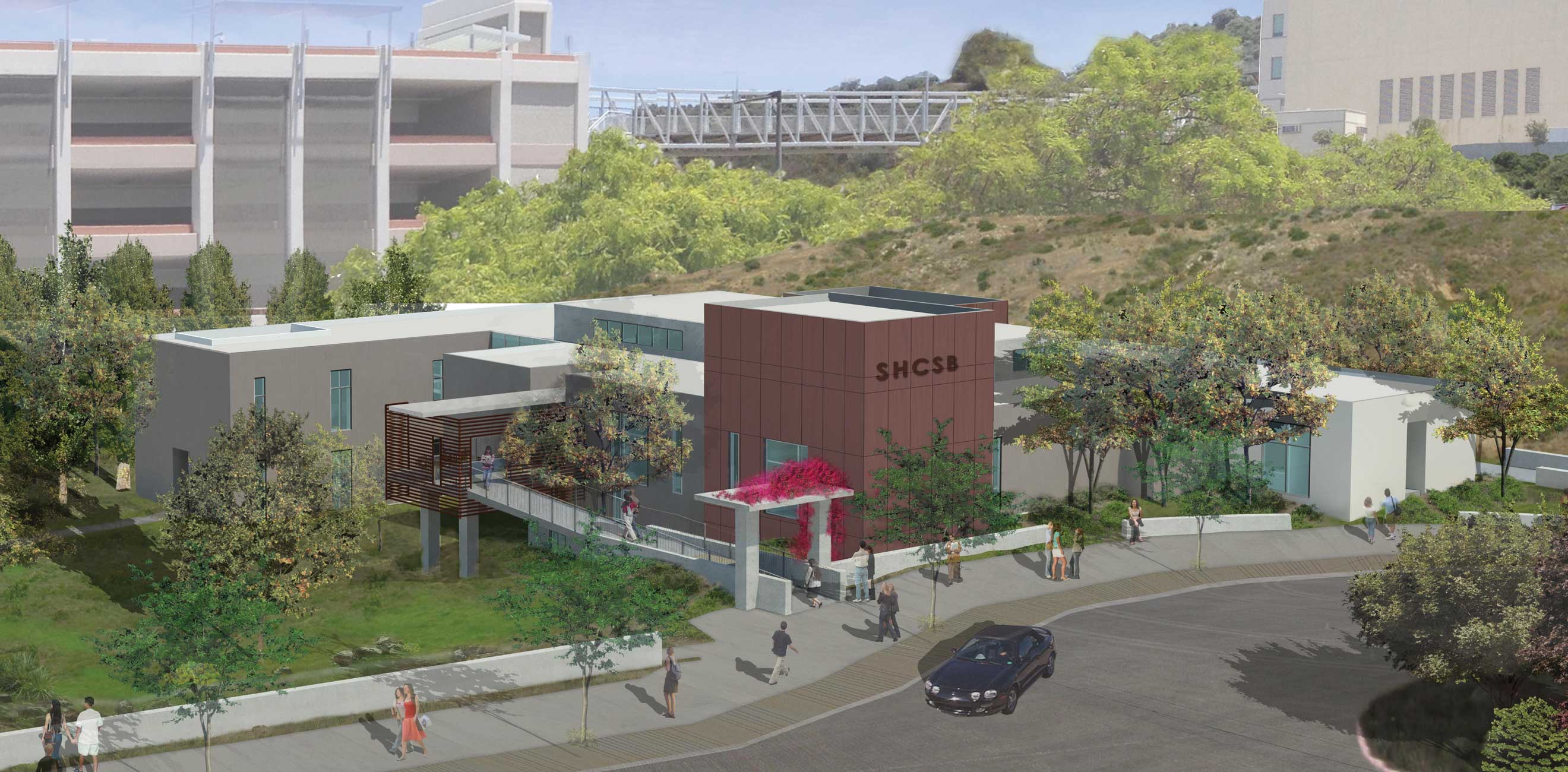The Facts
Location: San Diego, CA, USA
Size: 1.3 Acres
Partners: RNT Architects
Client: CSU San Marcos
Budget: N/A
Completed: 2012
About the Project
landLAB and RNT collaborated on a design build competition for the new Student Health and Counseling Services facility at the California State University, San Marcos campus. The landscape concept utilizes the existing topography; incorporating the concept of hillside, valley and plain. The ‘Hillside’ slopes will be vegetated with Coast Live Oak trees and a fragrant, native understory. The ‘Valley’ is represented by the buildings negative space; this more private North face is perfect for shade loving plants and Riparian species as the lush landscape spills out in to the open meadow. The ‘Plain’ or meadow area lies in the footprint of the future Phase 2 building. Native grasses and flowering perennials double as a sensory, healing garden and storm-water retention garden.
Proposed Site Plan

Site West & North Elevations


