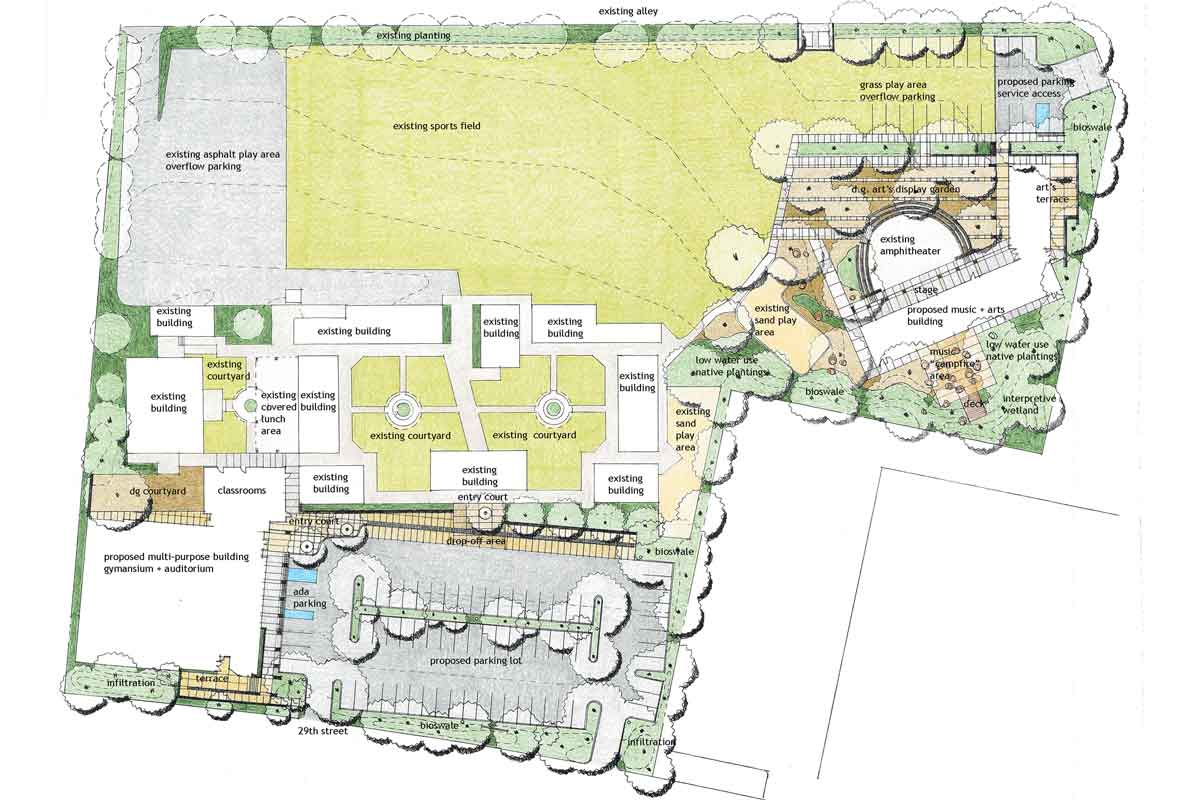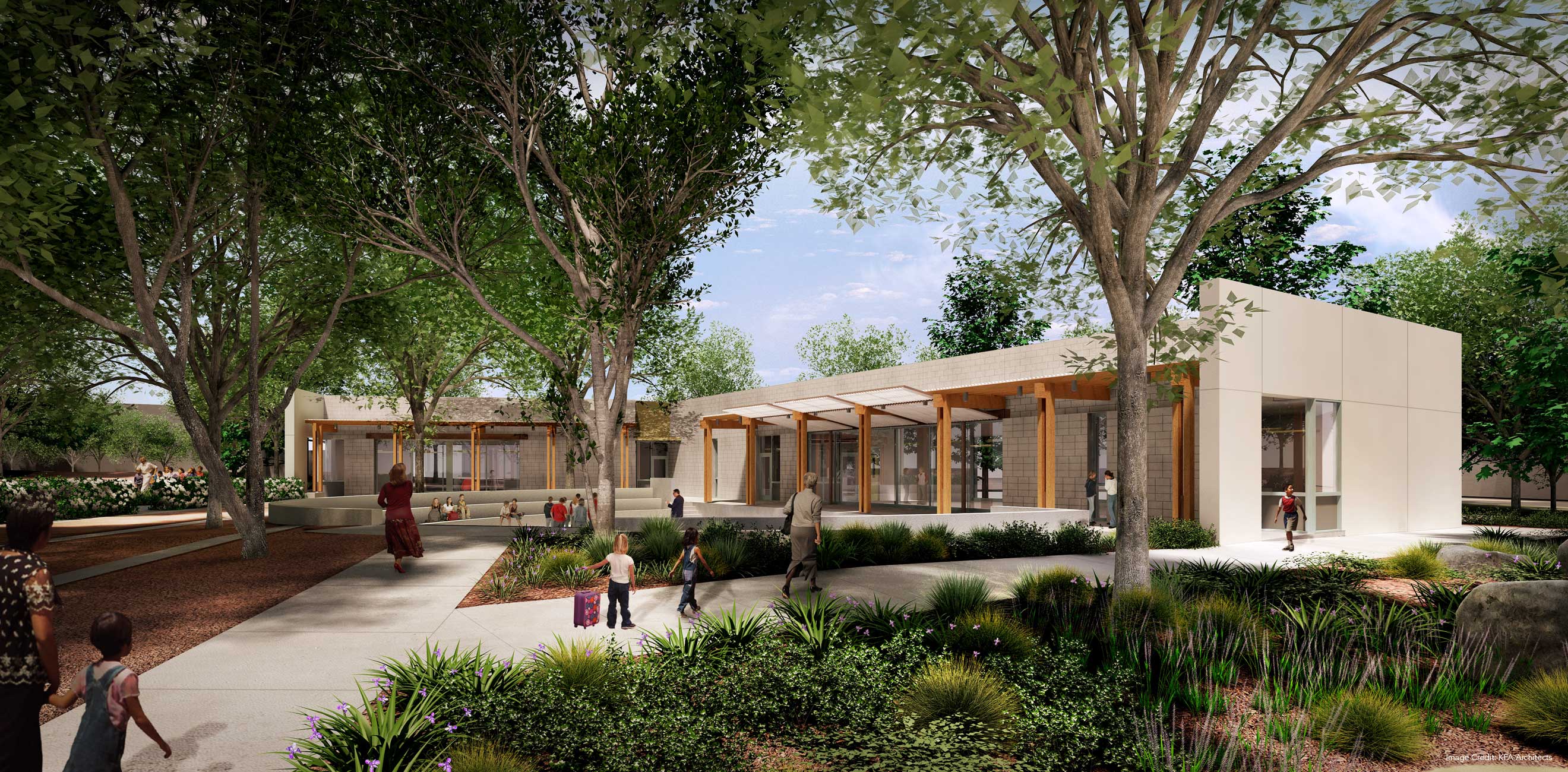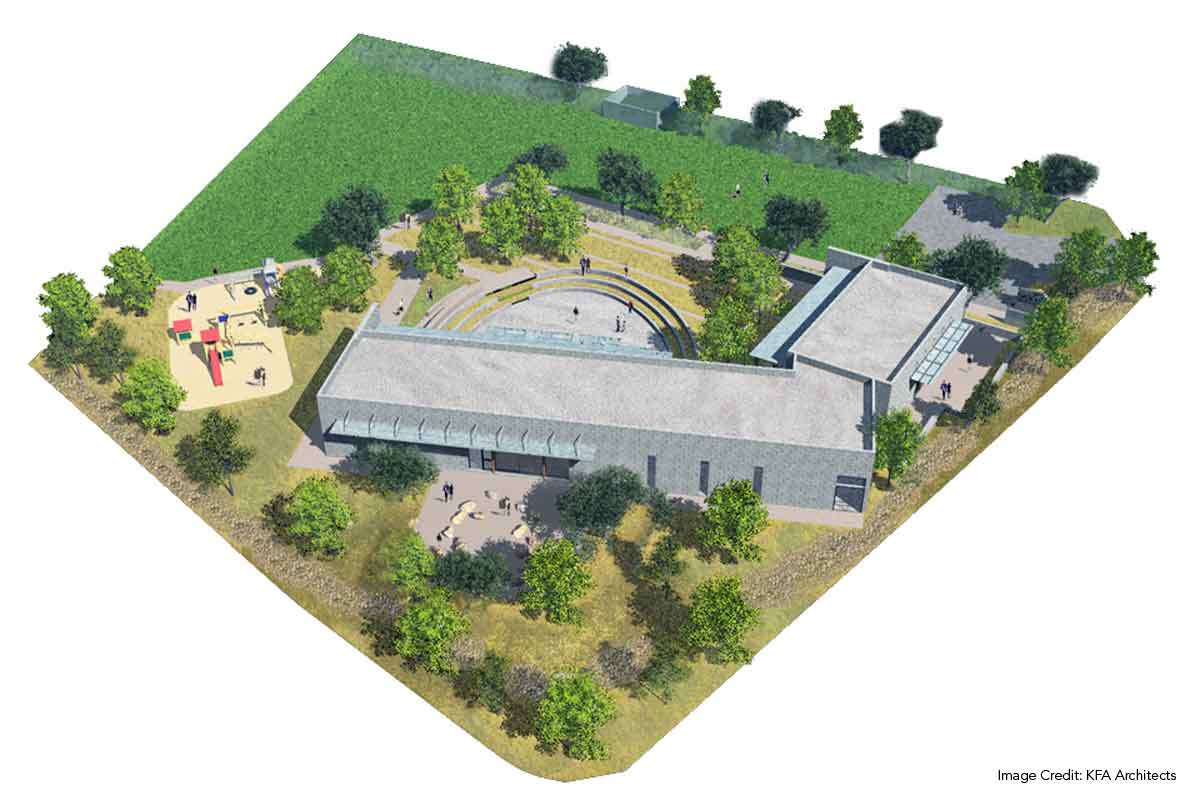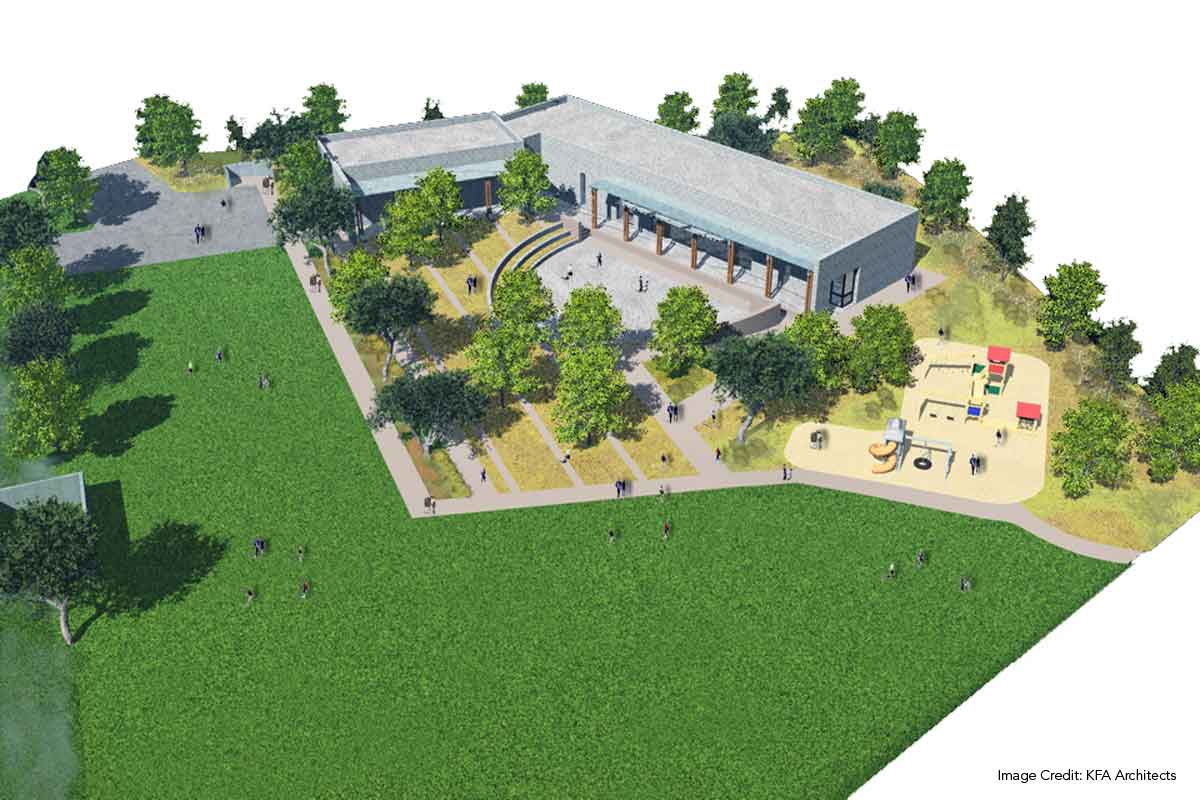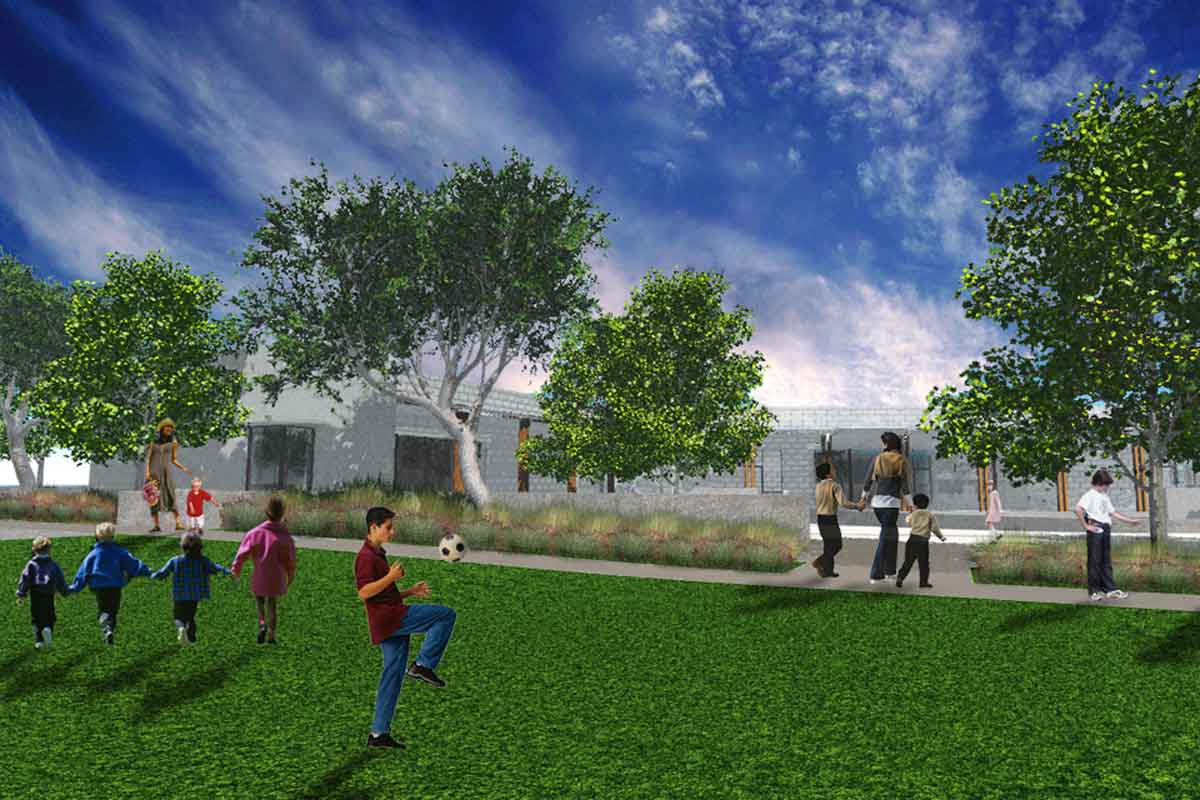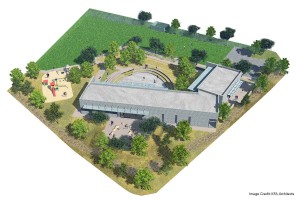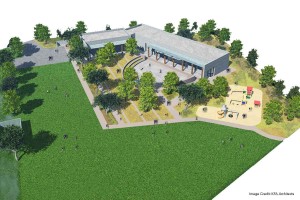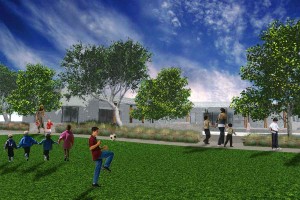The Facts
Location: Long Beach CA, USA
Size: 1.25 Acres
Partners: KFA Architects
Client: Long Beach Unified School District
Budget: N/A
Completed: 2008
About the Project
landLAB collaborated with architects Killefer Flammang on the expansion of the Westerly school a private K-8 elementary school in Long Beach, California. landLAB was involved in the original site planning for the expansion of the school that features sustainable design principals including: on site storm water management featuring bioswales, infiltration areas, and a proposed interpretive wetland utilizing low water use native and adaptive planting. The school expansion will be implemented in two phases, with the first phase including a new art and music building, and the second phase, that adds a new multipurpose gymnasium/auditorium and surface parking lot and drop-off. The design features numerous outdoor spaces for art installation, play experience, school gatherings, outdoor classrooms, in a setting of low water.
Illustrative Site Plan
