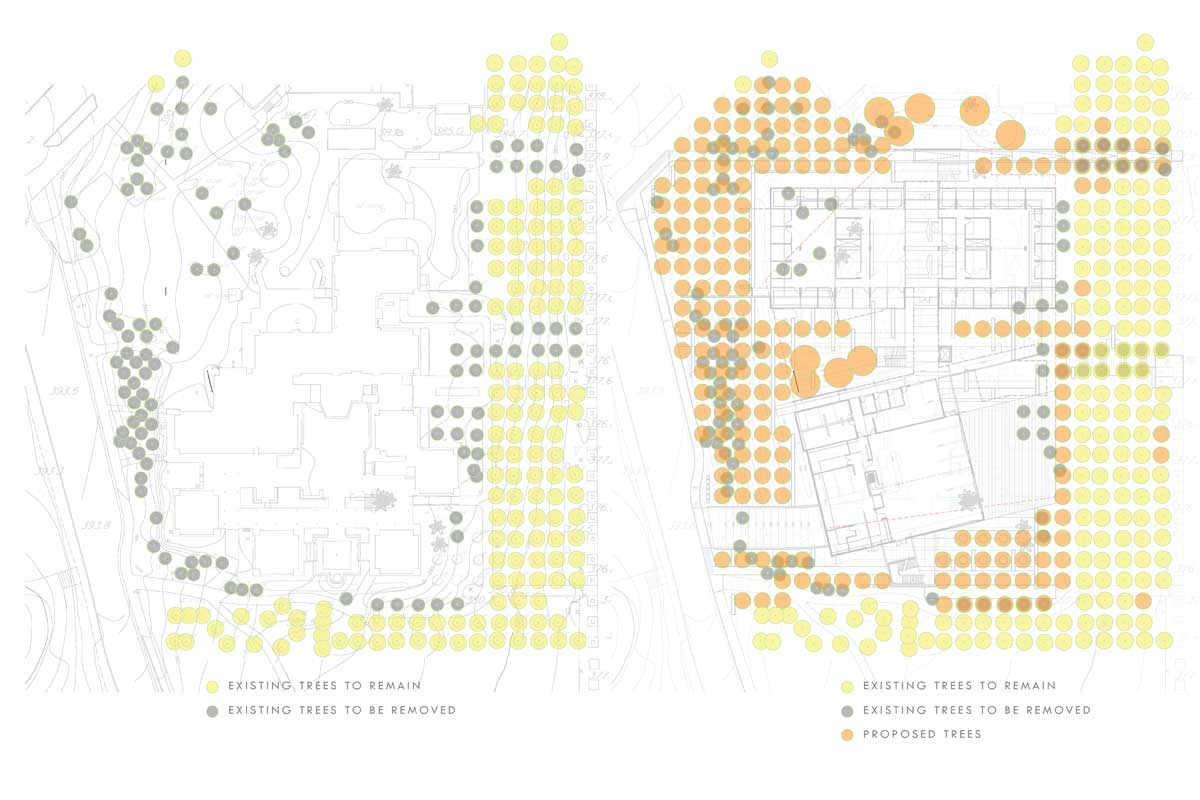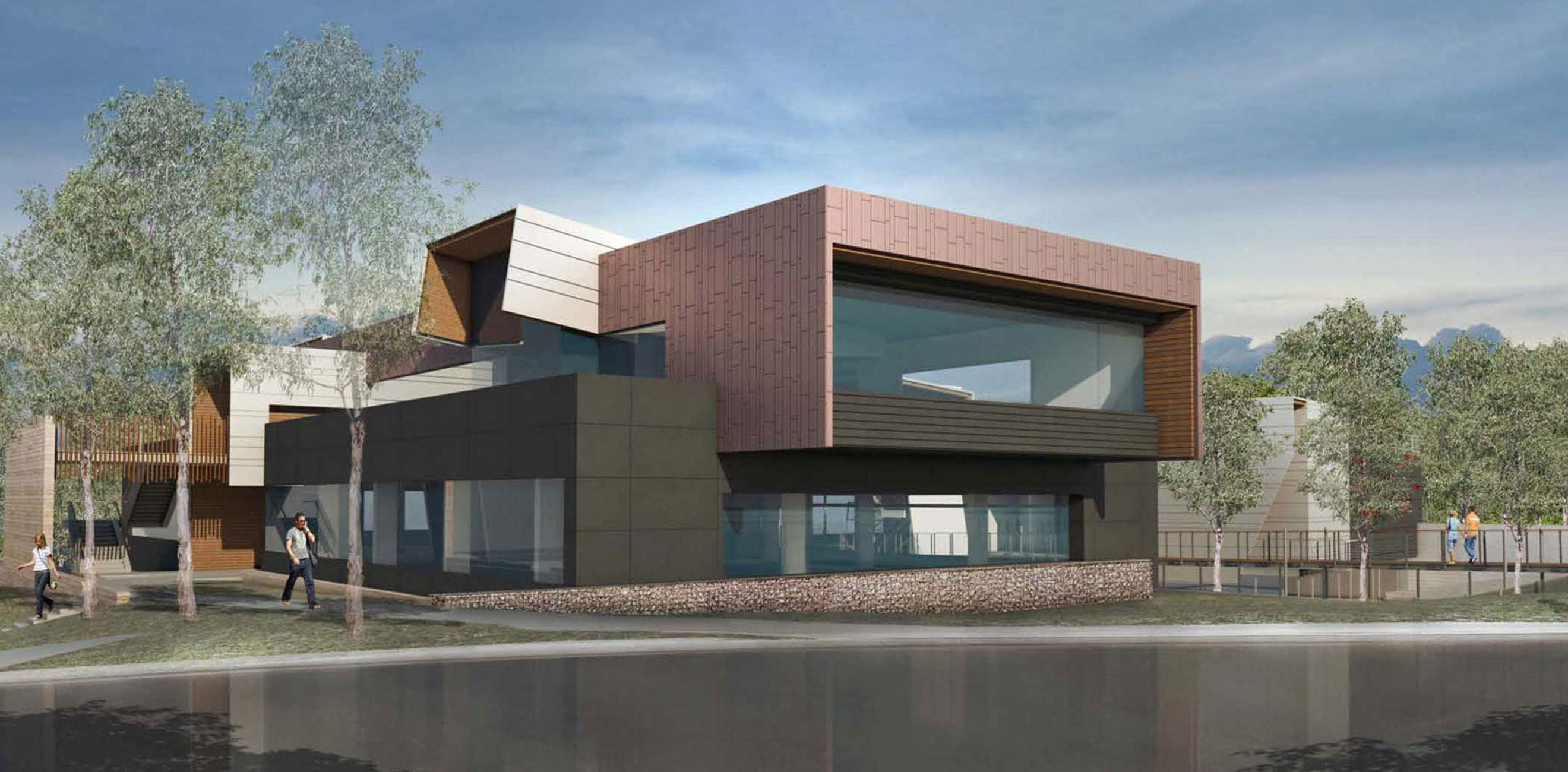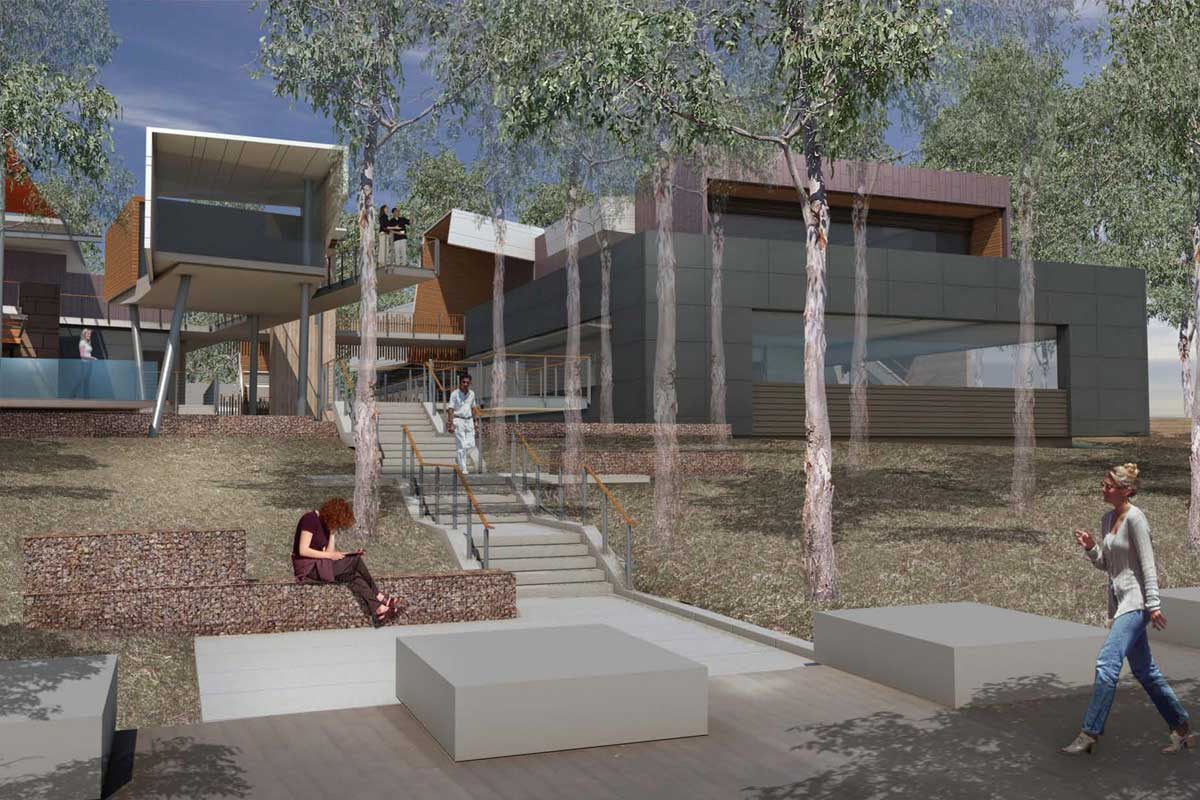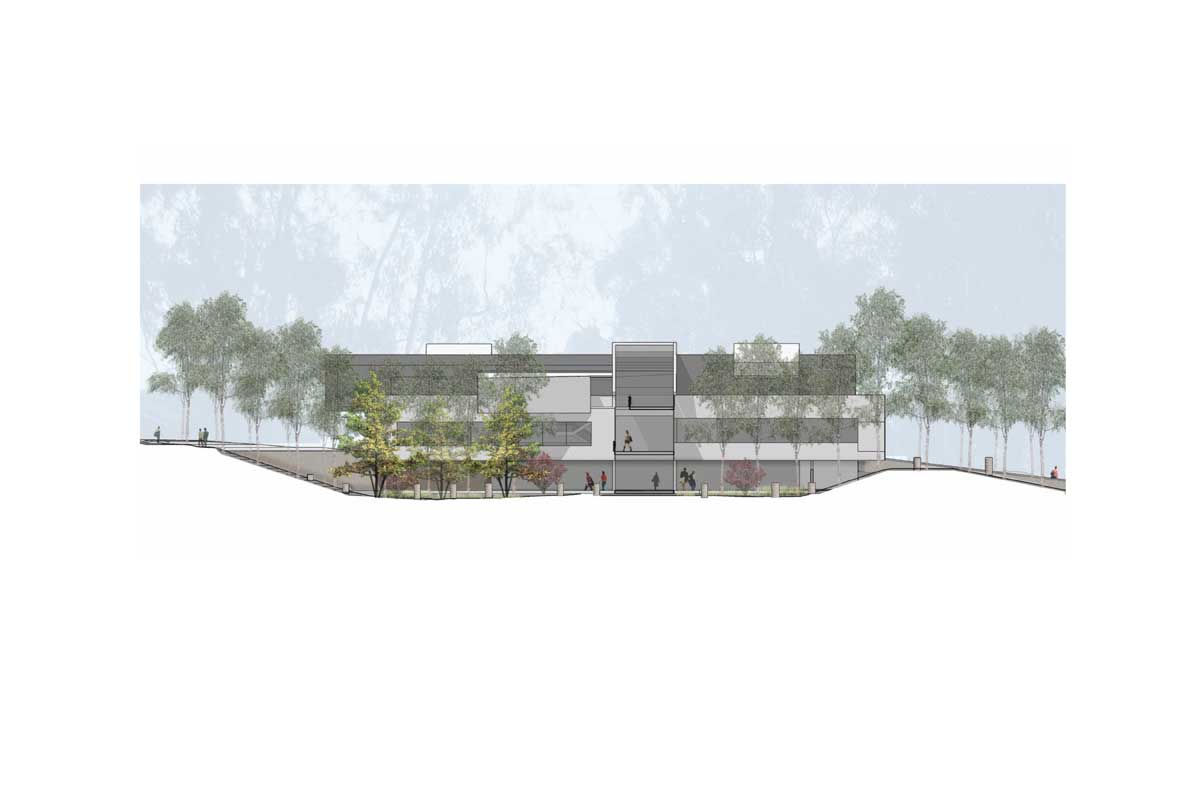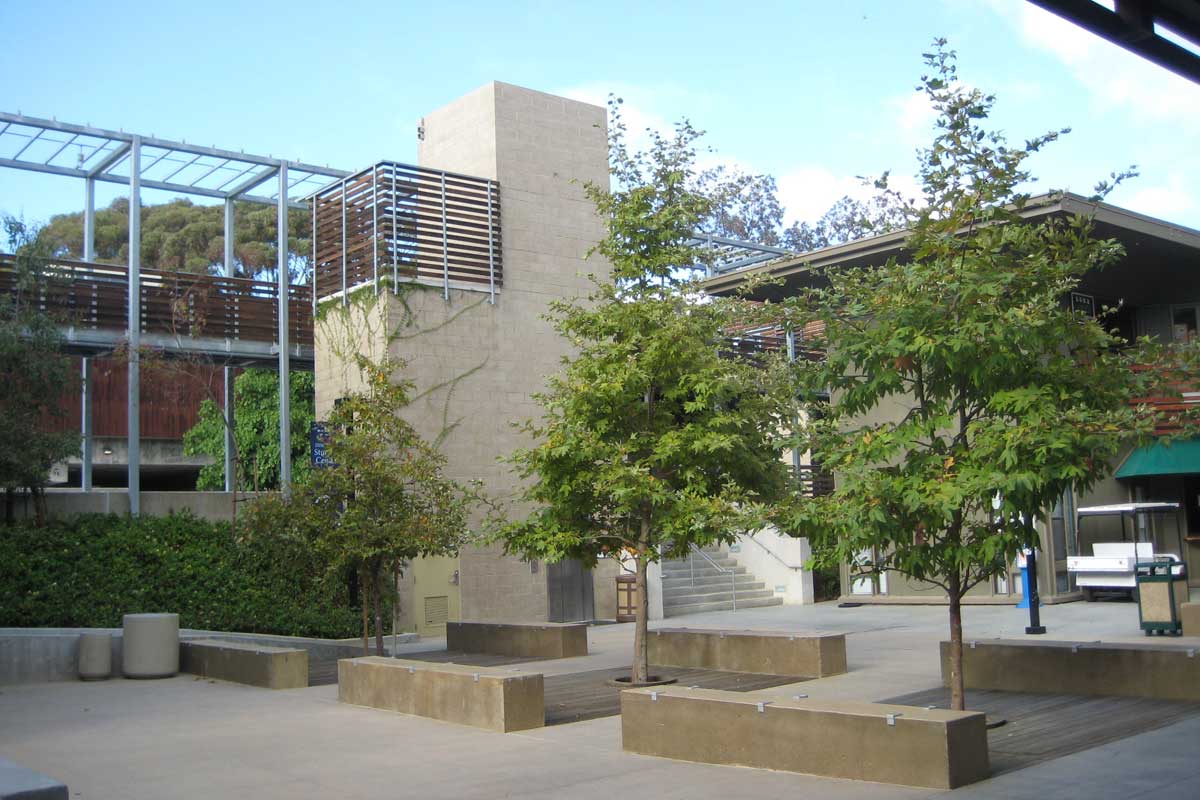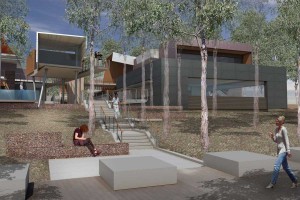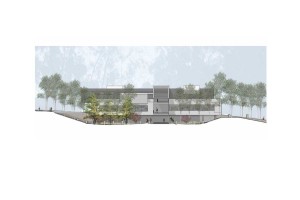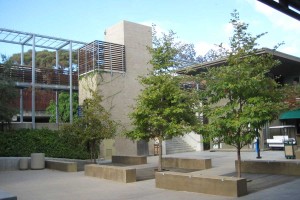The Facts
Location: San Diego, CA, USA
Size: 1.8 Acres
Partners: Blue Motif Architects
Client: UC San Diego
Budget: N/A
Completed: 2012
About the Project
landLAB collaborated with Bluemotif architects on the new International Center, which is located prominently on the central campus pedestrian spine “Library walk” at UCSD. The design of the International Center is focused on sustainable site planning and design principals, enhancing pedestrian access to the facility and through the site, while keeping the original character of the facility. The new buildings were carefully sited amongst the existing eucalyptus grove, creating new outdoor spaces that enhance interaction of visitors, students and faculty from the surrounding colleges. A series of interconnected indoor/outdoor spaces, each with its own character and identity, are nestled amongst the eucalyptus providing areas for both large and intimate gatherings in a play of light and shade. The design features green roofs, rain gardens, recycled materials and is planned to be a minimum LEED gold facility.
Site Plan
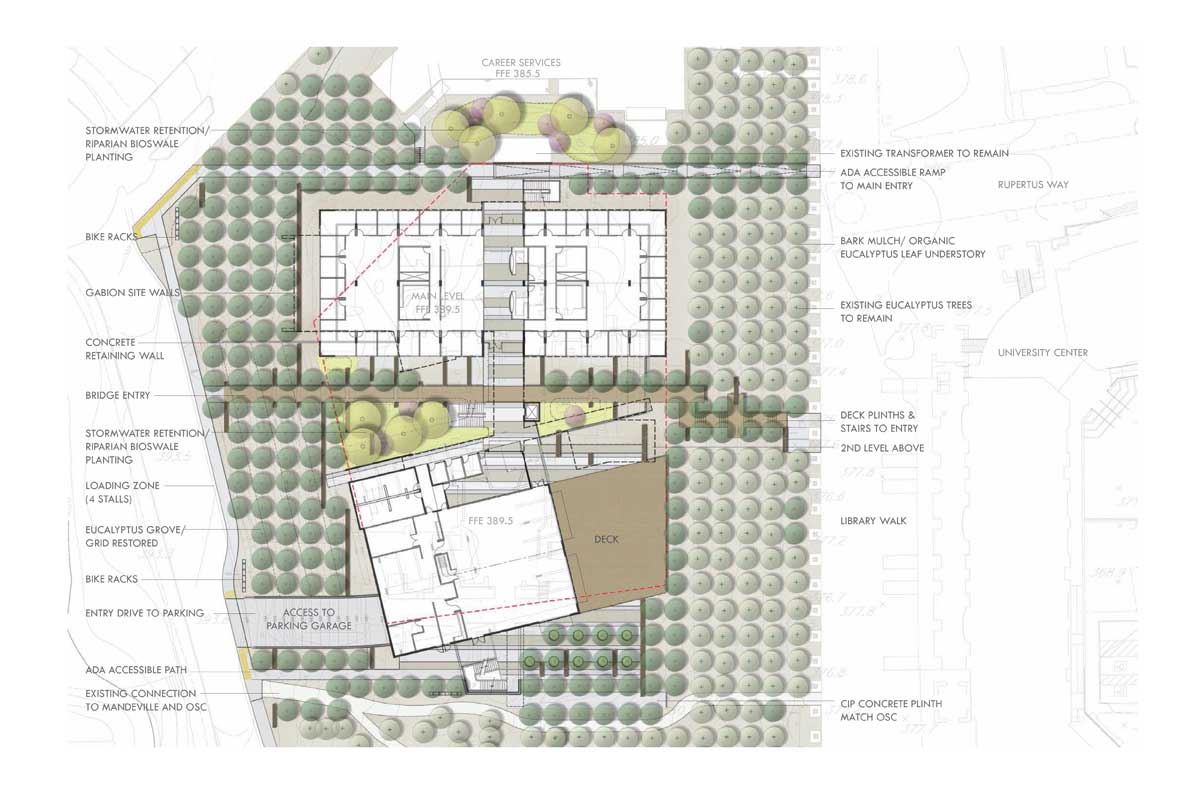
Landscape Typologies
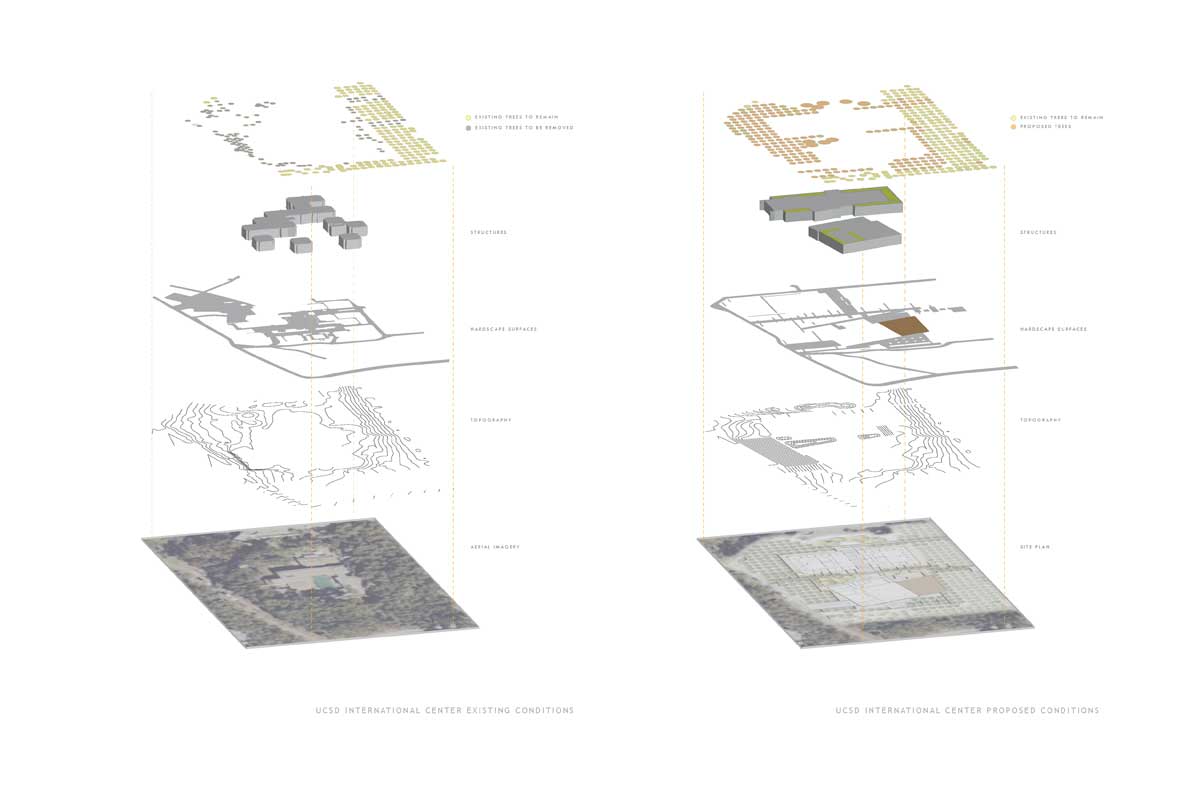
Historic Eucalyptus Grove Preservation
