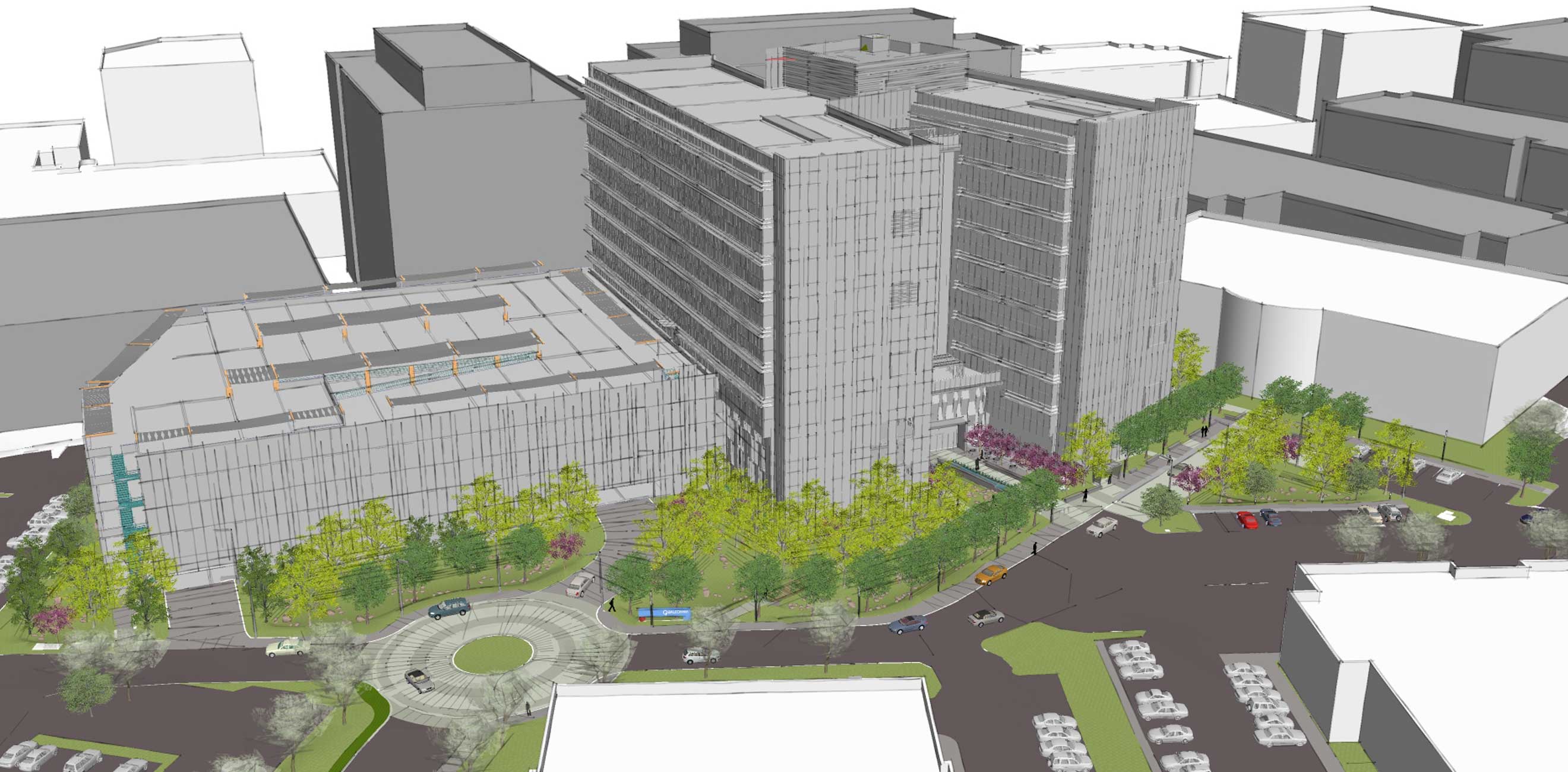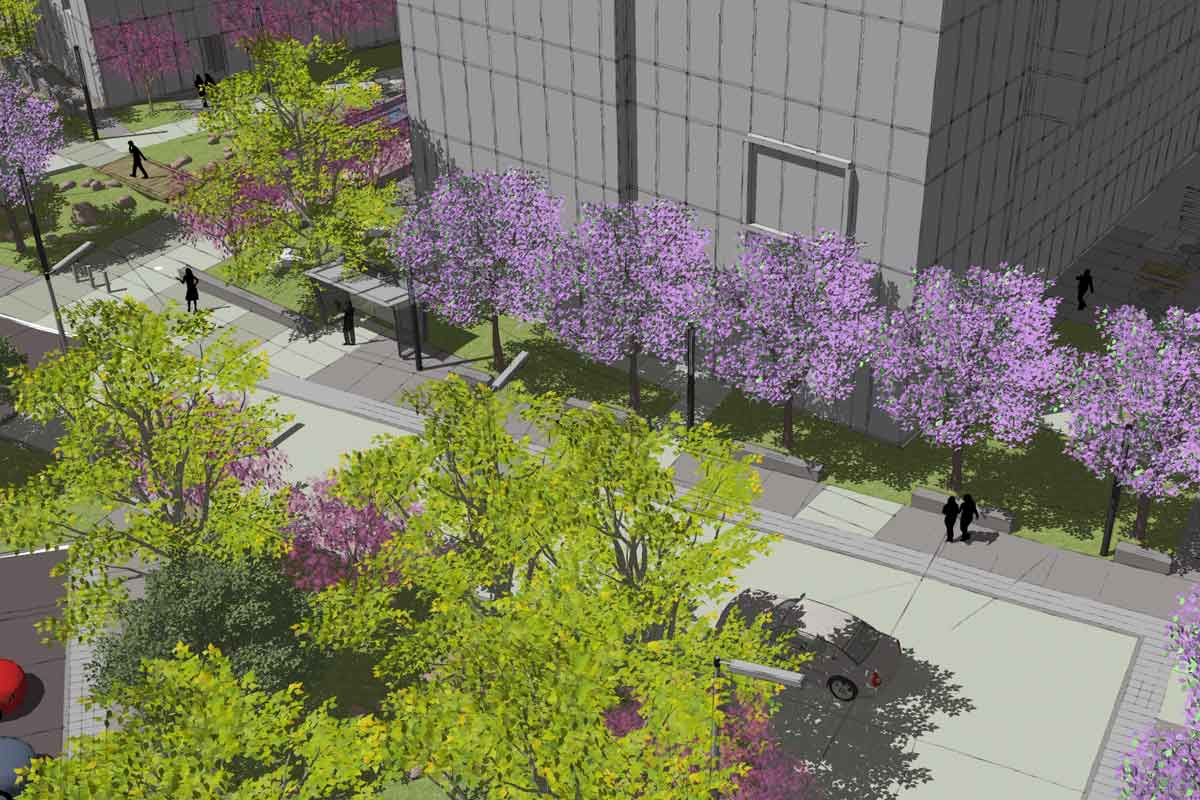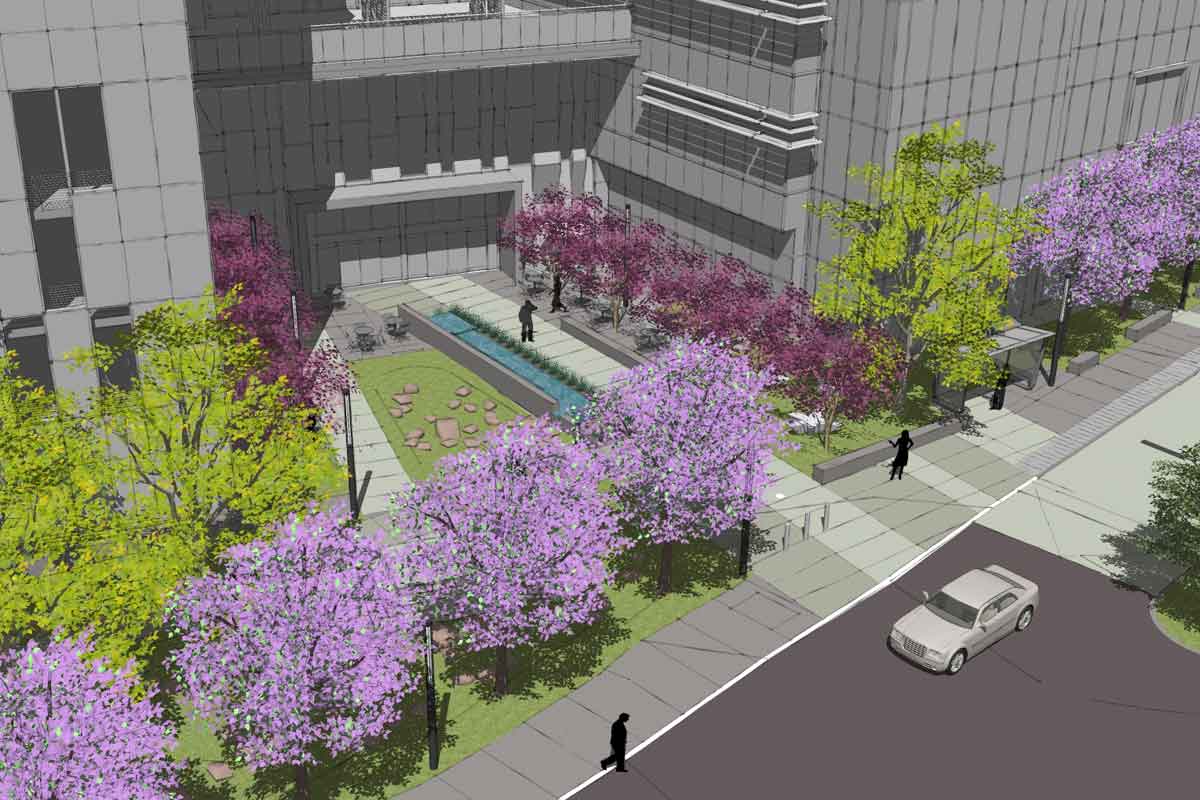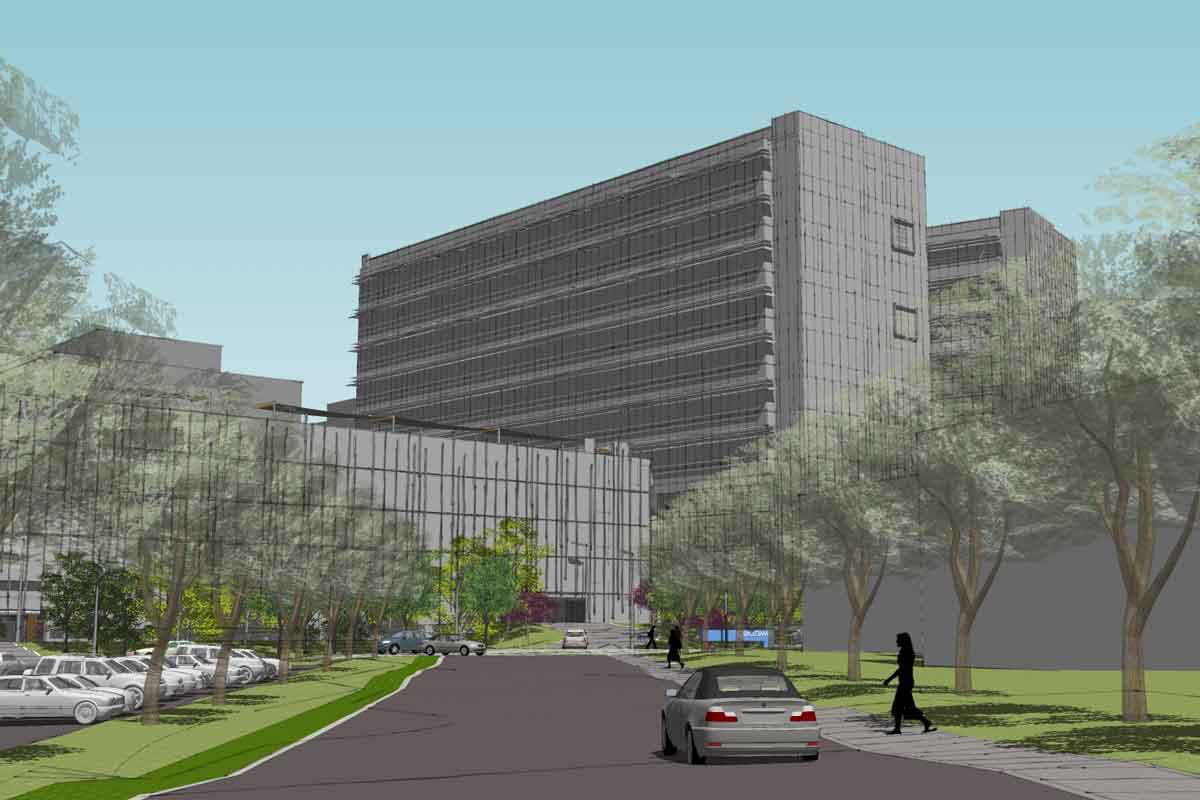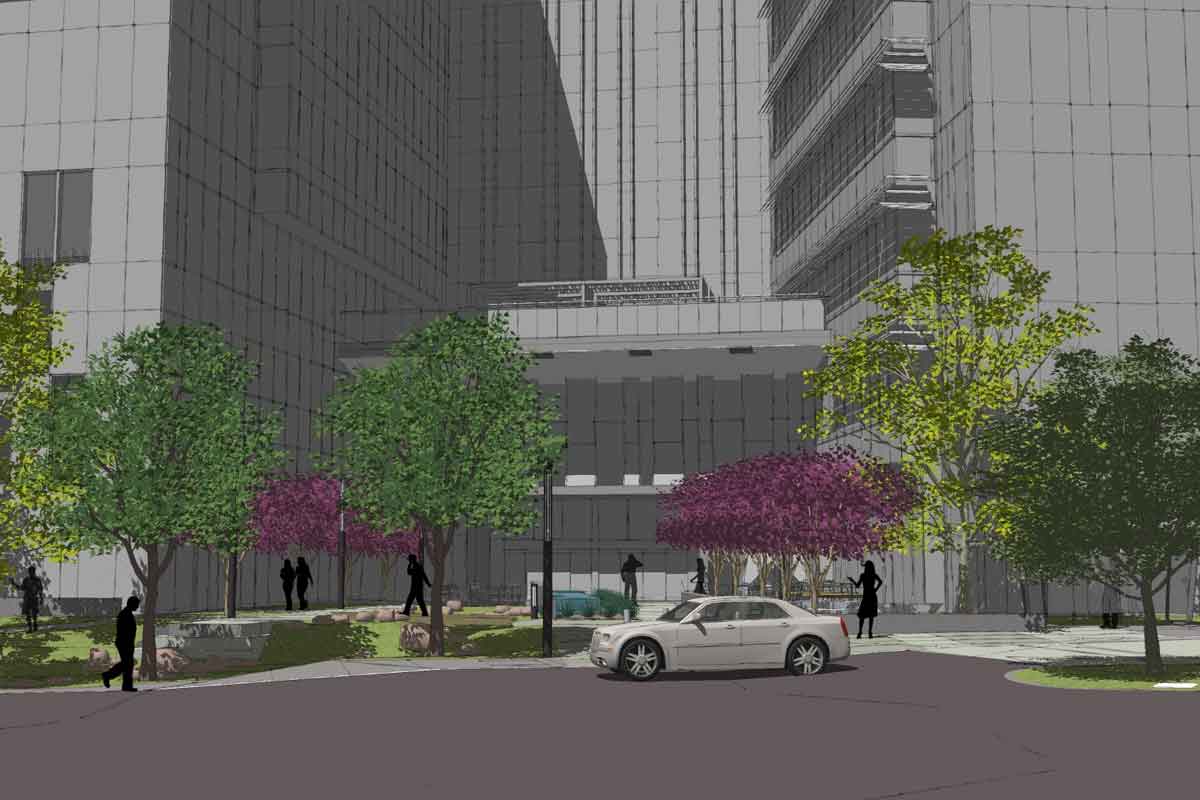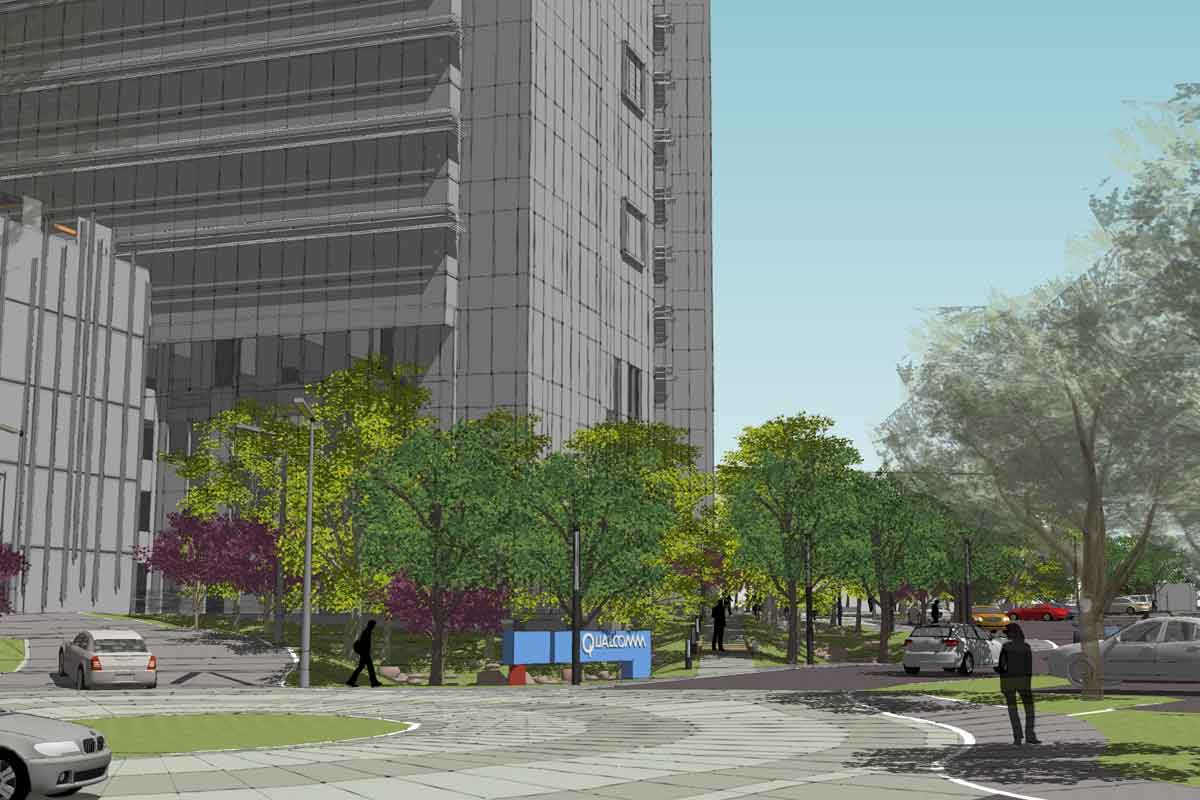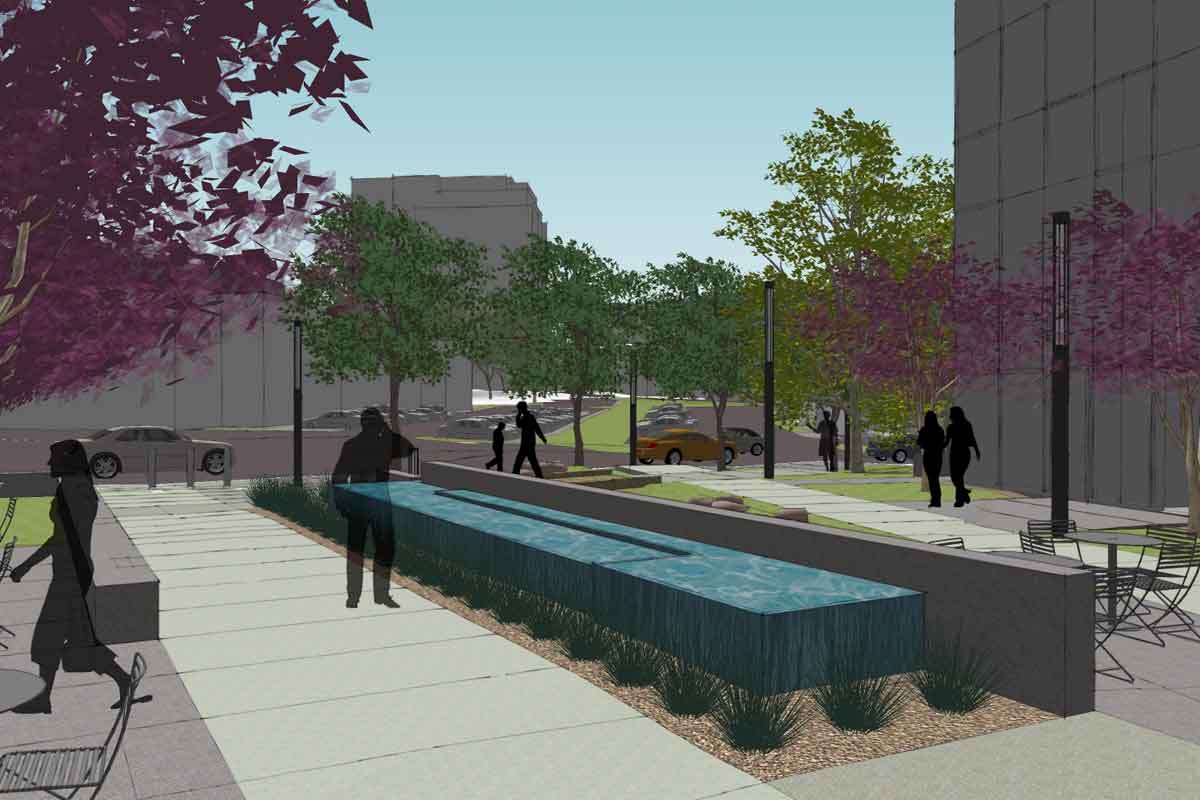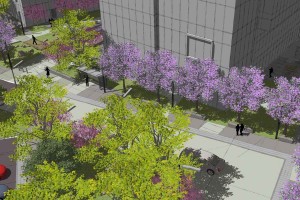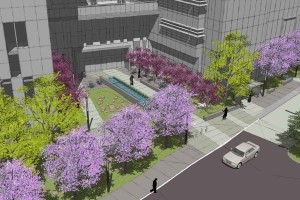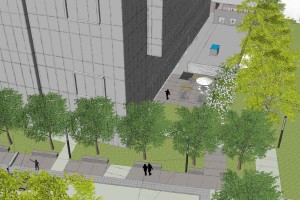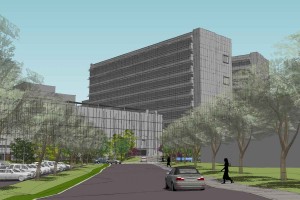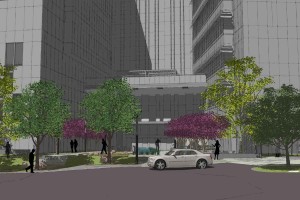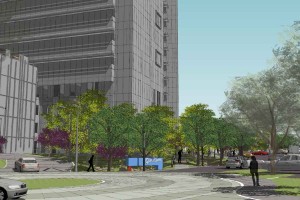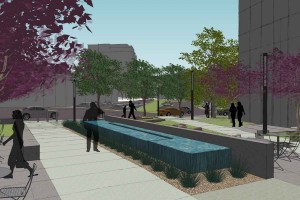The Facts
Location: San Diego, CA, USA
Size: 8.5 Acres
Partners: Delawie Architecture
Client: Qualcomm
Budget: N/A
Completed: In Progress
About the Project
The overall approach to the BA site is to create discrete landscape typologies which serve both the building and the campus as a whole. Functional areas, such as building entries, roads, drop-offs and pedestrian paths will be treated with sculptural, modern forms supporting the image of Qualcomm as a leader in design and innovation. The periphery bioswale and slope areas will emulate the natural forms and gradients of the native Southern California landscape that surrounds the development. These open spaces will be designed to connect to adjacent Qualcomm sites (both existing and future), ultimately enhancing the cohesiveness of the campus as a whole. The tight spaces between the buildings are conceptualized as a slot canyon or arroyo, and will be planted to maximize the atmospheric and spatial qualities of the architectural design. Hanging vines, shimmering trees and swaying grasses will be used to amplify the dynamic effects of the light and air moving through the space, and could also serve as a storm water garden. The project is being designed to LEED GOLD standards established by the United States Green Building Council.
Site Plan
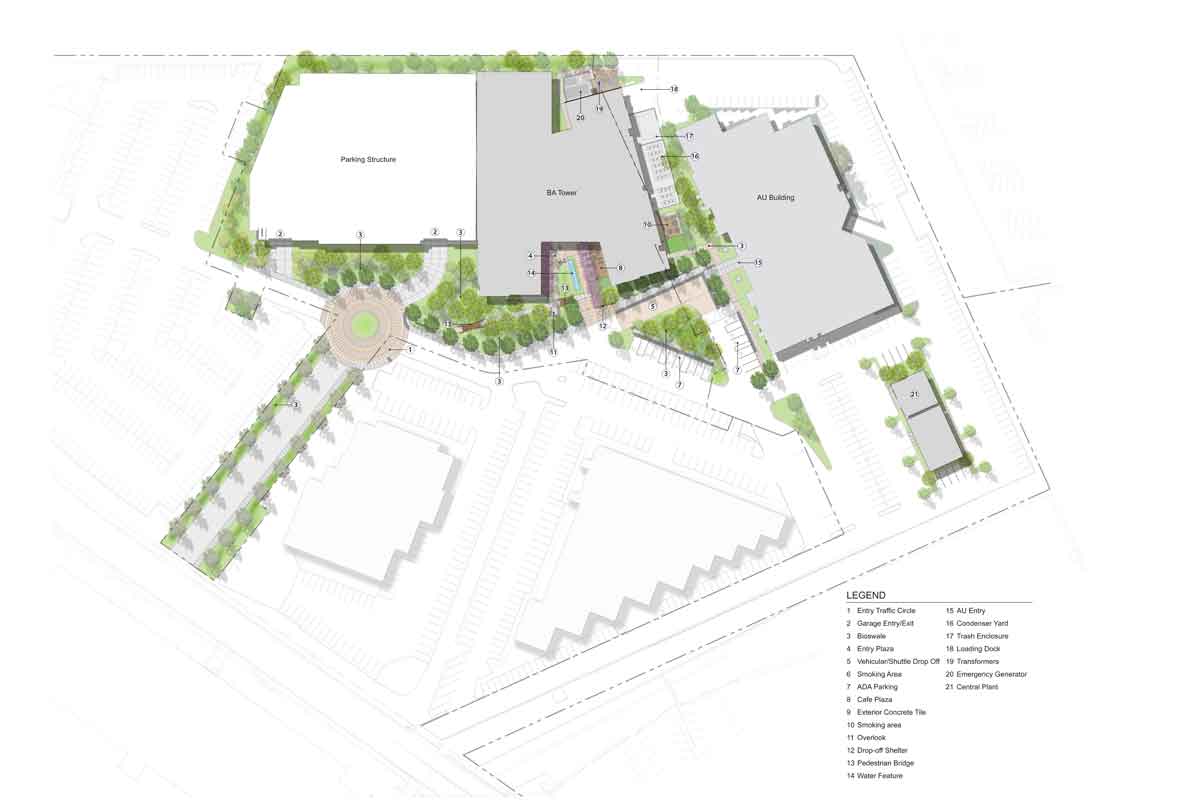
Site Circulation
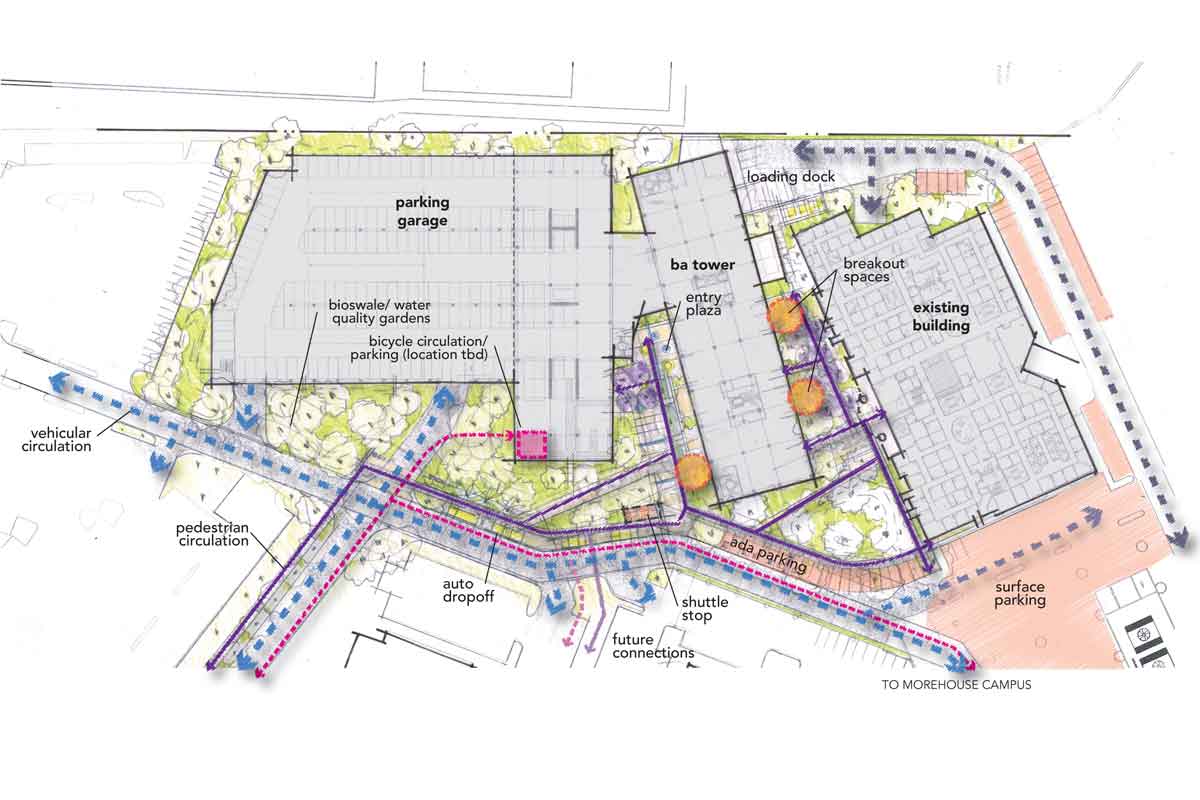
Site Hydrology
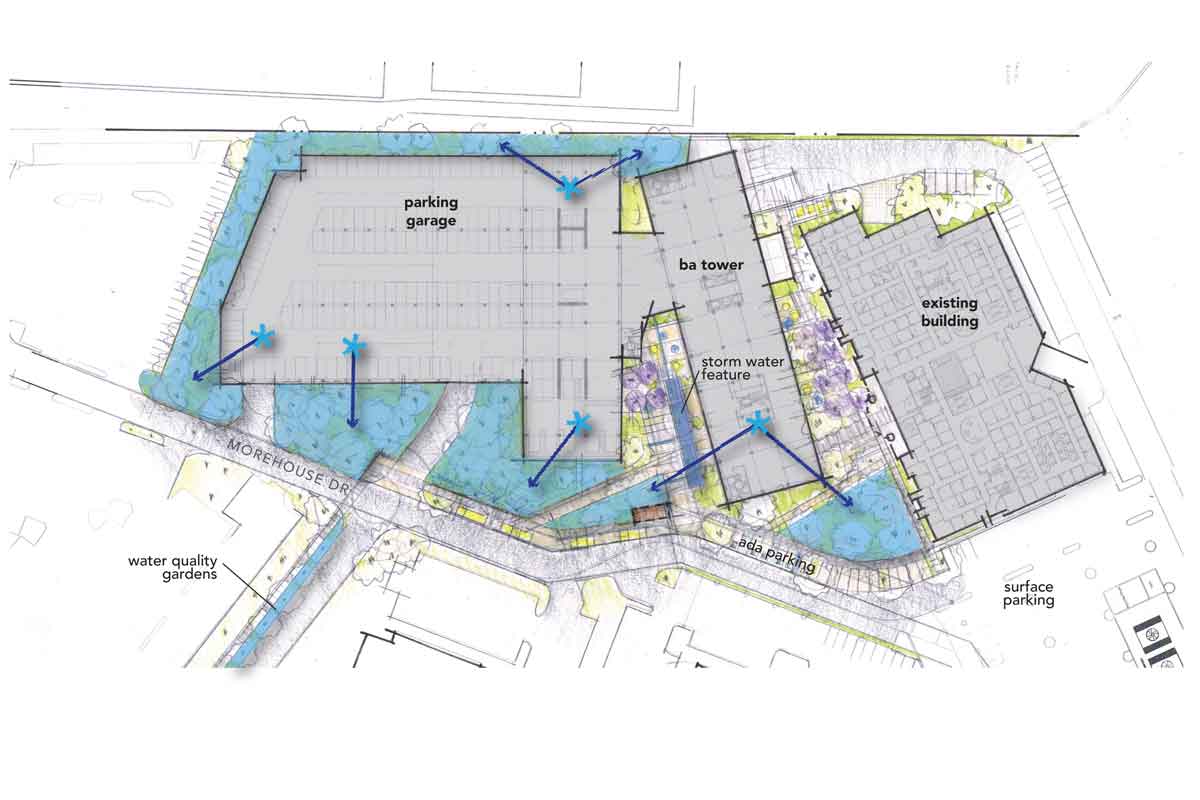
Concept Scheme


