The Facts
Location: San Diego, CA, USA
Size: 1.5 Acres
Partners: Kevin deFreitas Architecture
Client: N/A
Budget: N/A
Completed: In Progress
About the Project
Text
Site Plan
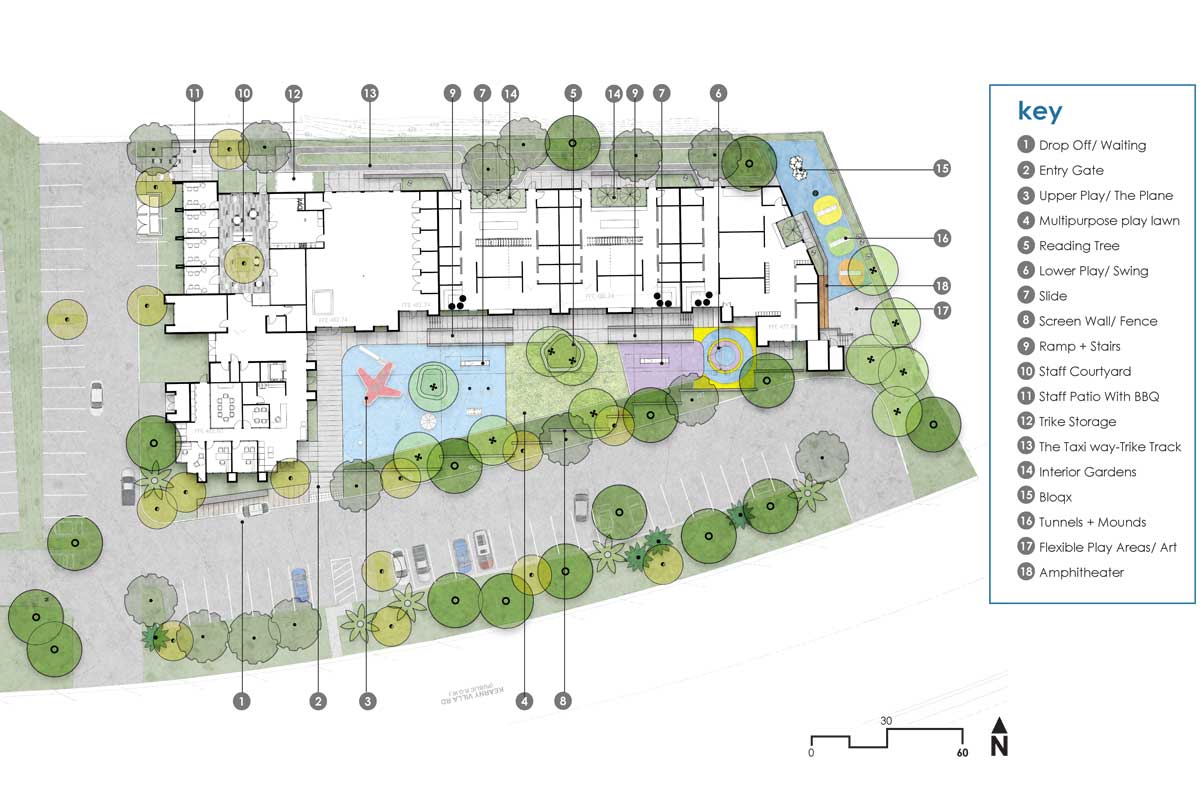
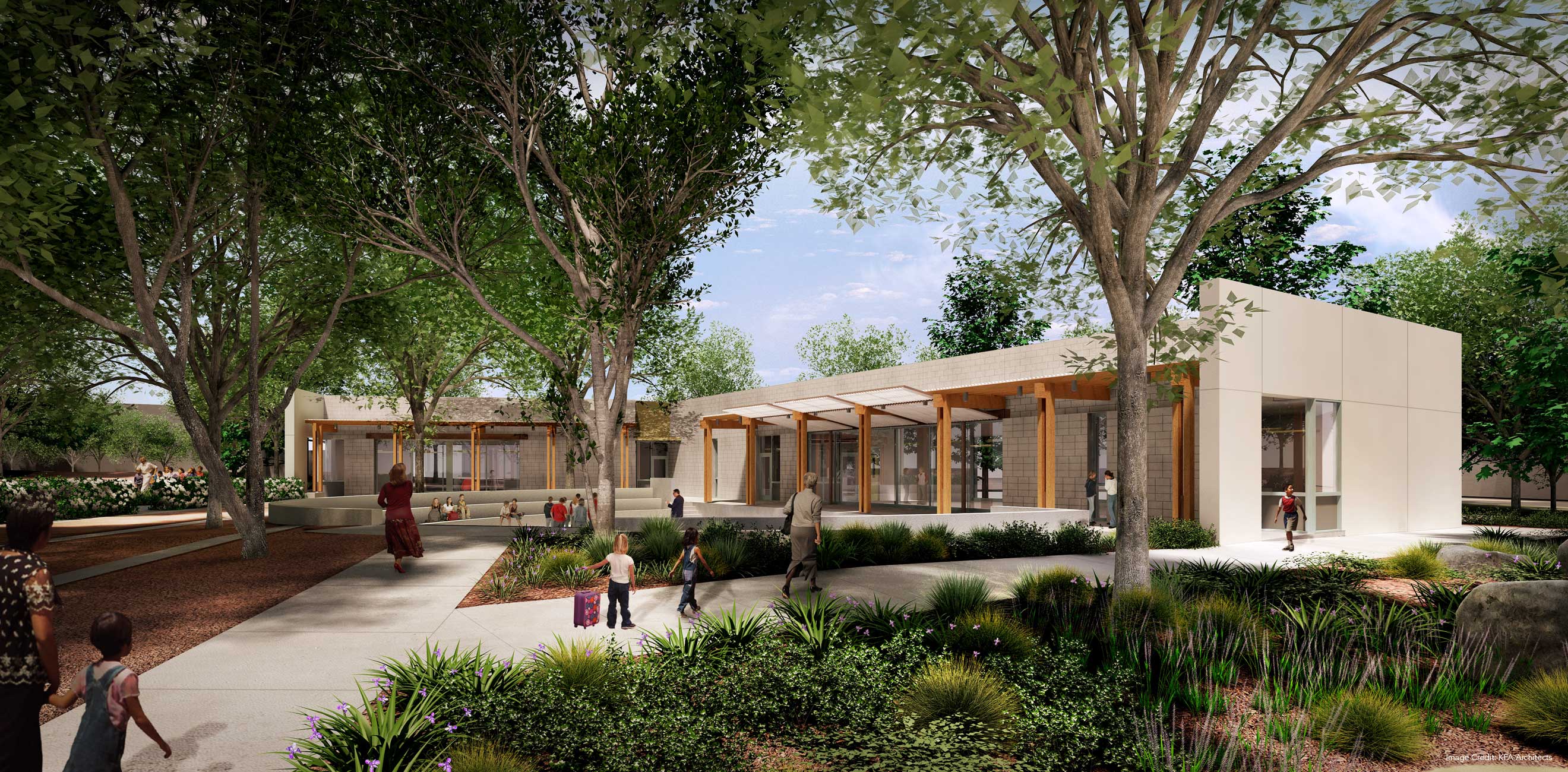
Location: Long Beach CA, USA
Size: 1.25 Acres
Partners: KFA Architects
Client: Long Beach Unified School District
Budget: N/A
Completed: 2008
landLAB collaborated with architects Killefer Flammang on the expansion of the Westerly school a private K-8 elementary school in Long Beach, California. landLAB was involved in the original site planning for the expansion of the school that features sustainable design principals including: on site storm water management featuring bioswales, infiltration areas, and a proposed interpretive wetland utilizing low water use native and adaptive planting. The school expansion will be implemented in two phases, with the first phase including a new art and music building, and the second phase, that adds a new multipurpose gymnasium/auditorium and surface parking lot and drop-off. The design features numerous outdoor spaces for art installation, play experience, school gatherings, outdoor classrooms, in a setting of low water.
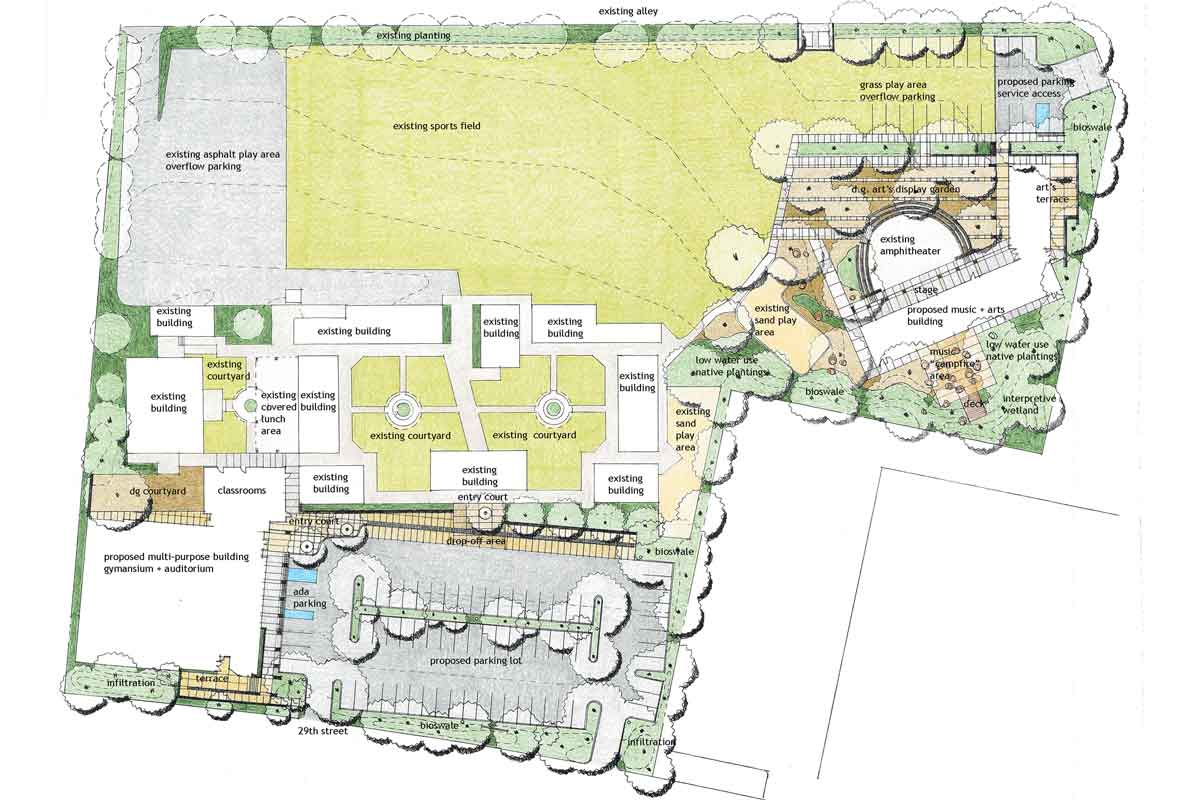
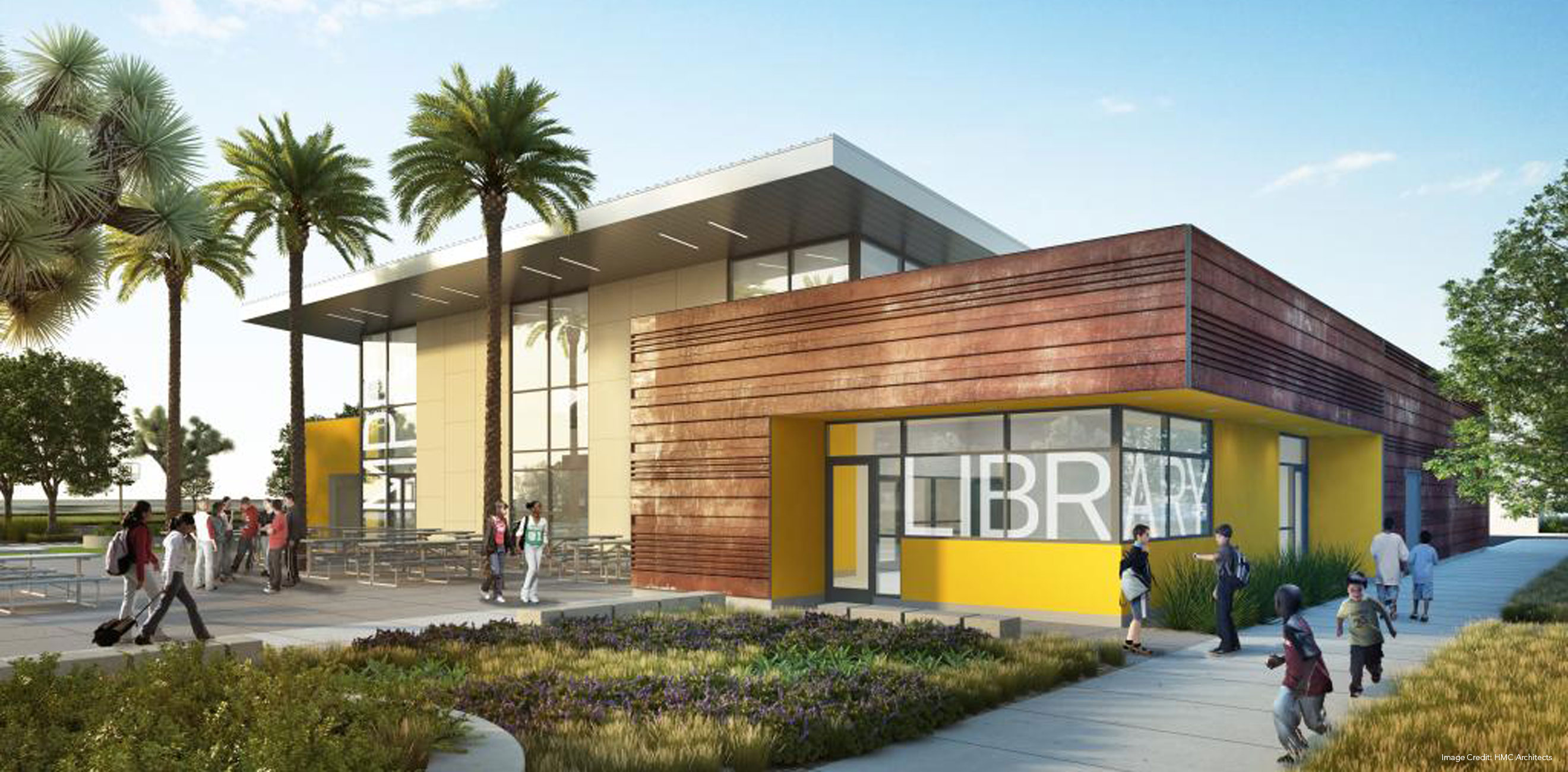
Location: Hesperia, CA, USA
Size: 8.5 Acres
Partners: HMC Architects
Client: Hesperia Unified School District
Budget: N/A
Completed: In Progress
landLAB collaborated with HMC Architects on the new Crosswalk Charter School facility in Hesperia, California. The project is to be constructed in two phases. The site design clusters sport courts and ADA-accessible play areas into age-appropriate zones to promote safety and encourage interaction amongst students. The design includes outdoor classrooms and ‘labs’ for ecological experiential studies such butterfly, vegetable, native planting and rain gardens. The existing site was home to several specimen Joshua Trees which will relocated and incorporated into the final landscape design. Sustainable design features on this project include low water-use plantings, planted bioretention areas, the use of recycled materials, and porous concrete.
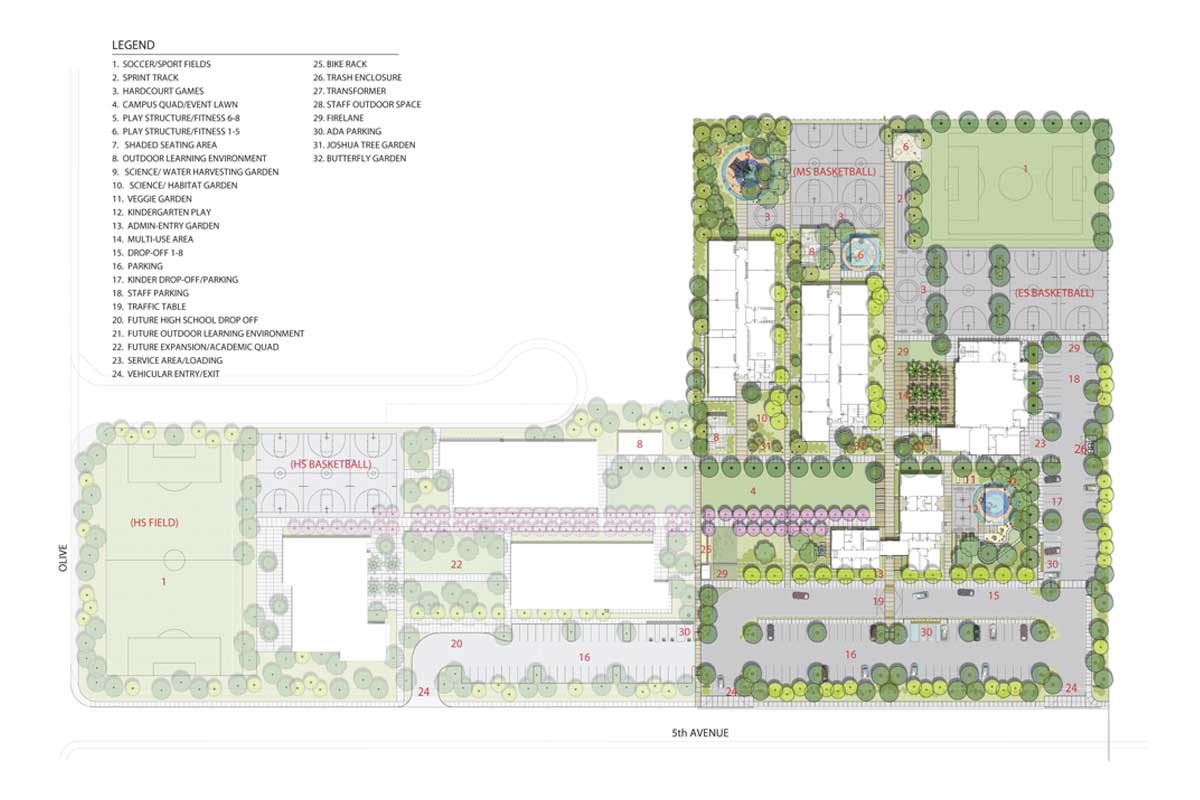
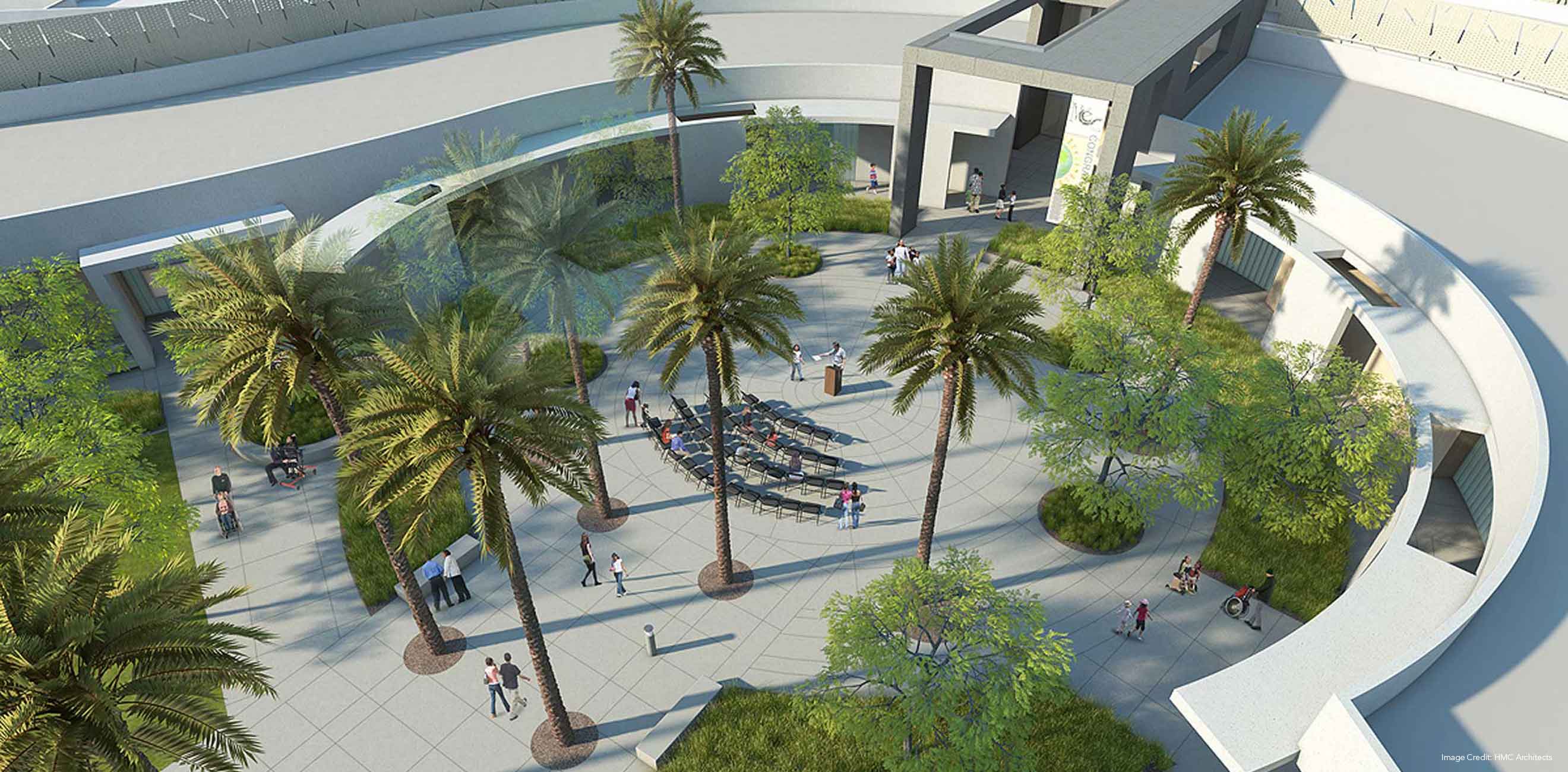
Location: El Centro, CA, USA
Size: 9.5 Acres
Partners: HMC Architects
Client: El Centro Unif. School District
Budget: N/A
Completed: In Progress
landLAB collaborated with HMC Architects, and the Imperial County Office of Education on the new Imperial Valley Center for Exceptional Children, in El Centro California. The new facility (designed for severely handicapped children) is the first building to be constructed as part of the master plan for the new educational campus. The building’s main entry doors are centered on-axis with Mount Signal; distant views to this recognizable landmark will provide guidance in orienting users of the building. Outdoor play spaces have been designed with focus on the specific program requirements for children with varying degrees of Autism and Muscular dystrophy: specific play spaces work to develop both gross and fine motor skills and include variety of healing/ sensory gardens. The landscape design and site planning are informed by sustainable design principals such as; reducing the heat Island Effect, courtyards have been made accessible for all users, by providing additional seating, and outdoor spaces for school performances and gatherings.
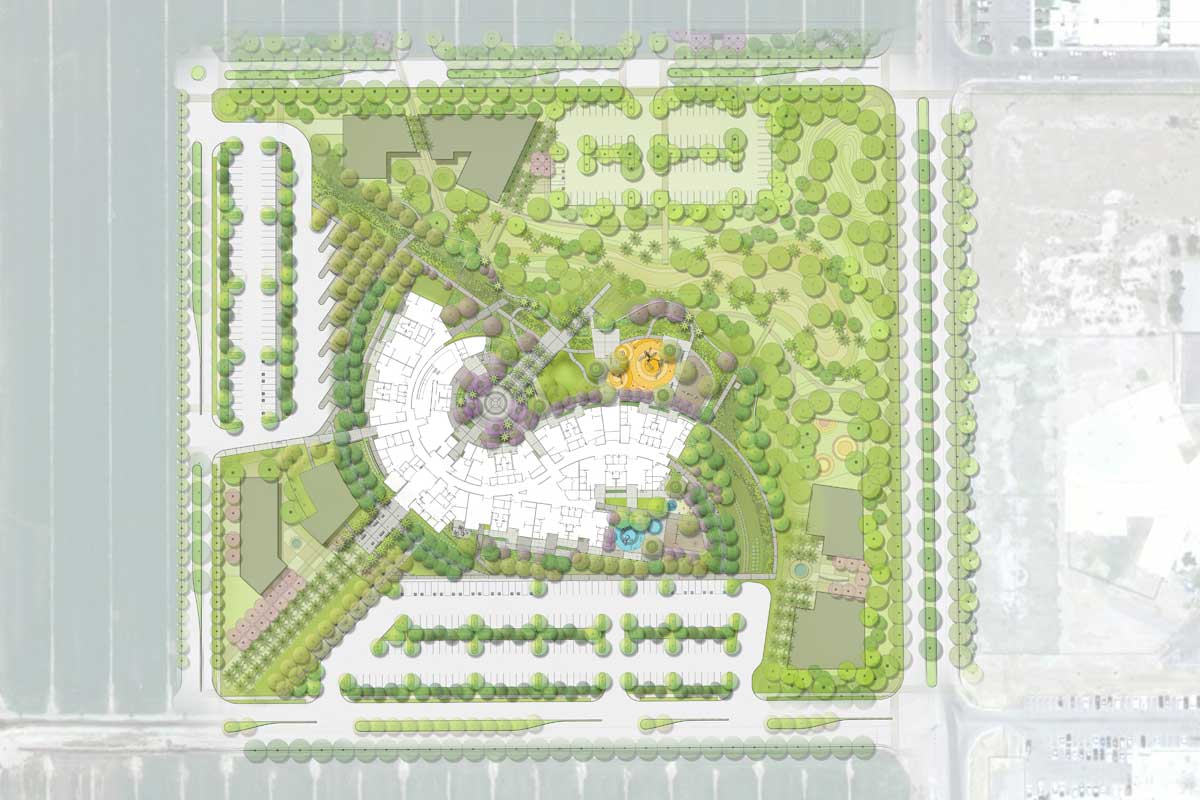
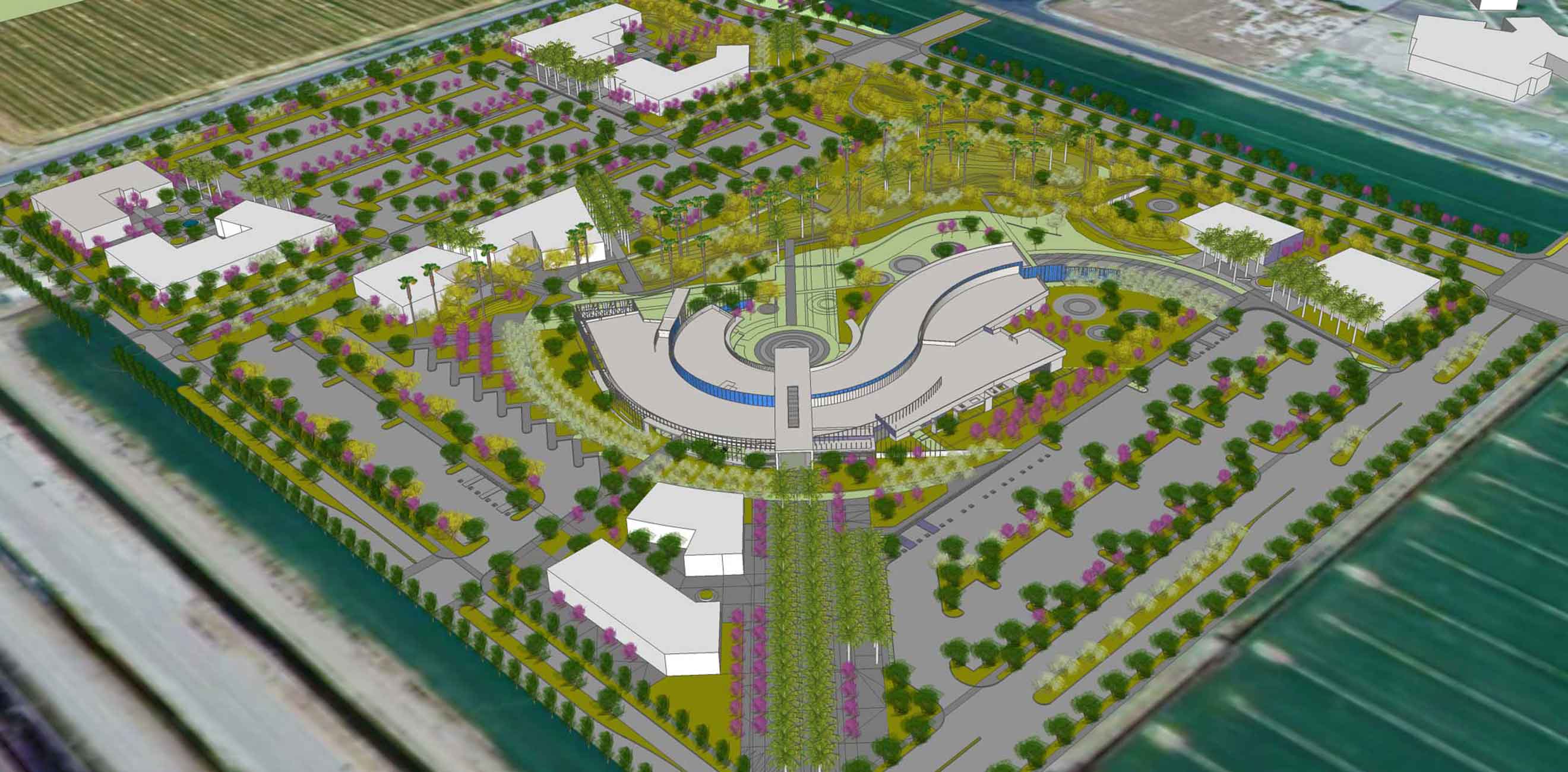
Location: El Centro, CA, USA
Size: 26.5 Acres
Partners: HMC Architects
Client: El Centro Unif. District
Budget: N/A
Completed: In Progress
landLAB collaborated with HMC Architects, and the Imperial County Office of Education on the Campus Master Plan for the new educational campus located in El Centro California. The master plan connects the existing administration facilities with the new campus including pedestrian open space connections, plazas and courtyards. The new campus will demonstrate sustainable design principals including; reducing the heat Island Effect, passive heating and cooling, on-site storm water management, low-water use and California native landscaping, as well as the use of local, recycled and renewable materials. Buildings and associated parking lots were carefully sited to create courtyards and public spaces that are interconnected through a system of pedestrian walks and trails. A large central open space adjacent to the IVCEC center provides passive recreational opportunities for the public, ICOE staff and students, while functioning as a natural storm retention and infiltration area.
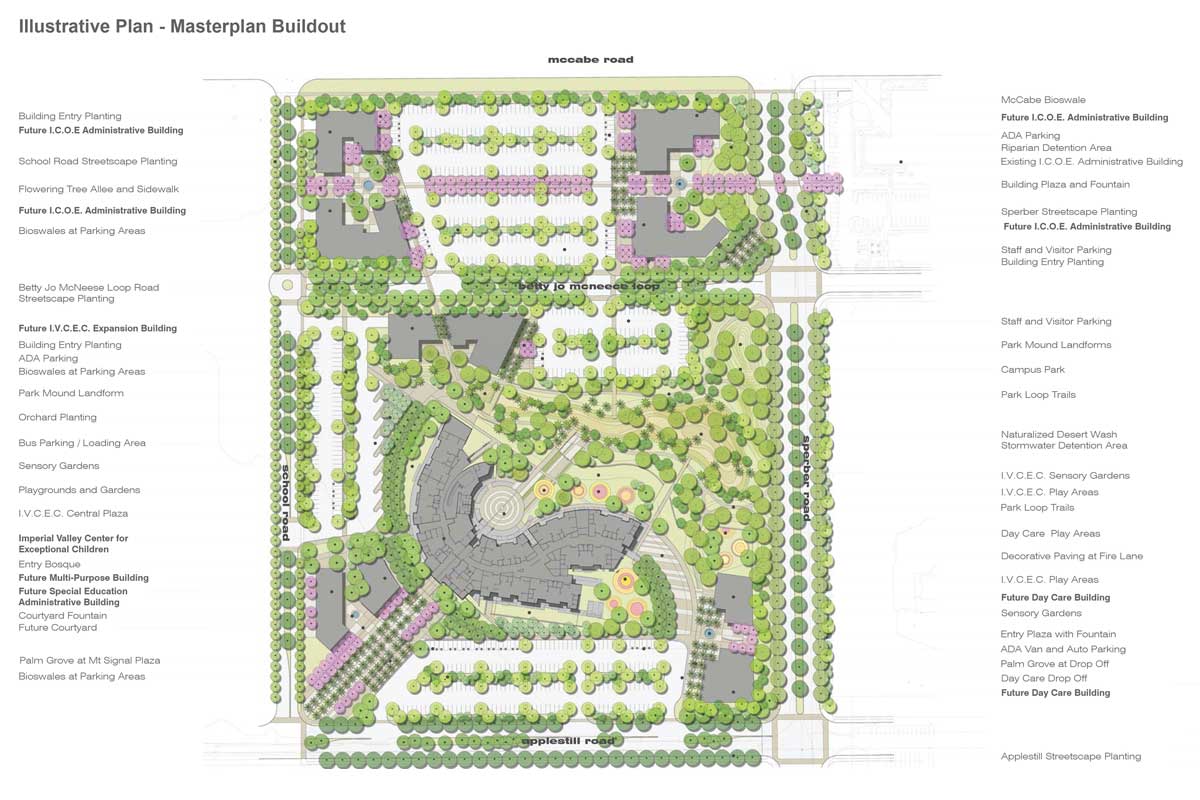
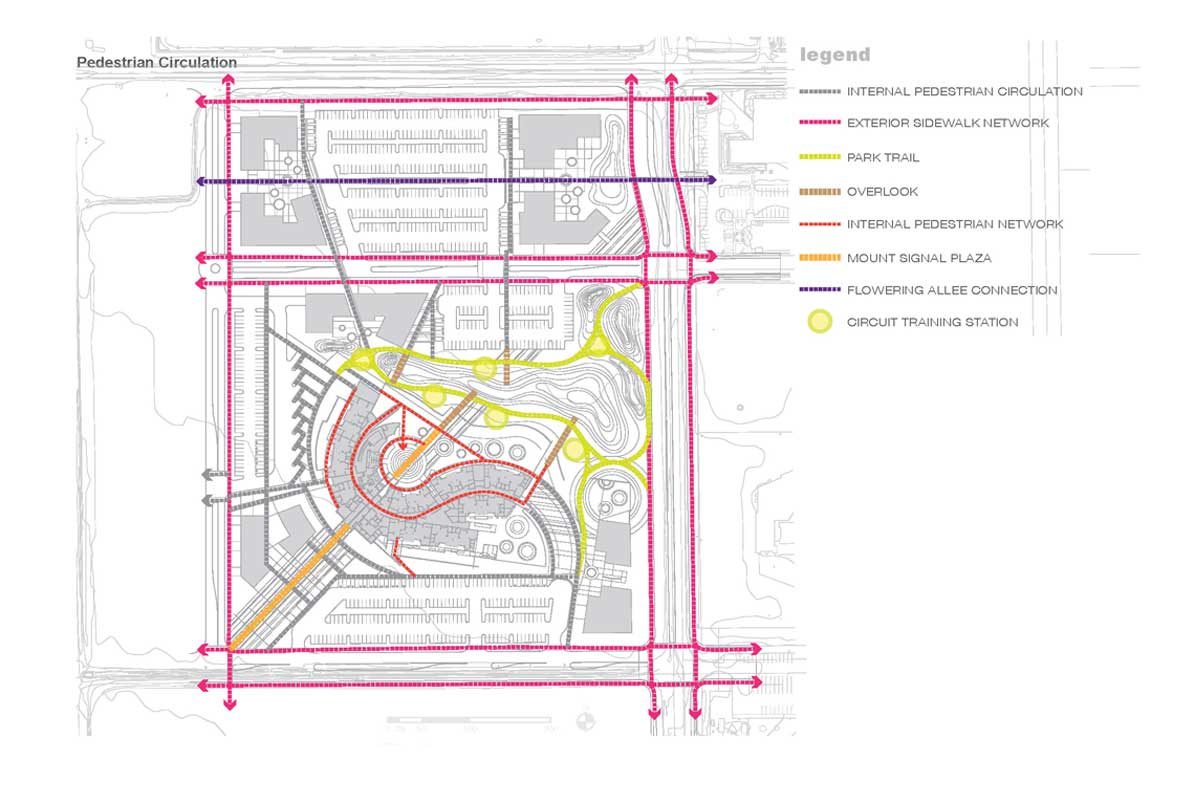
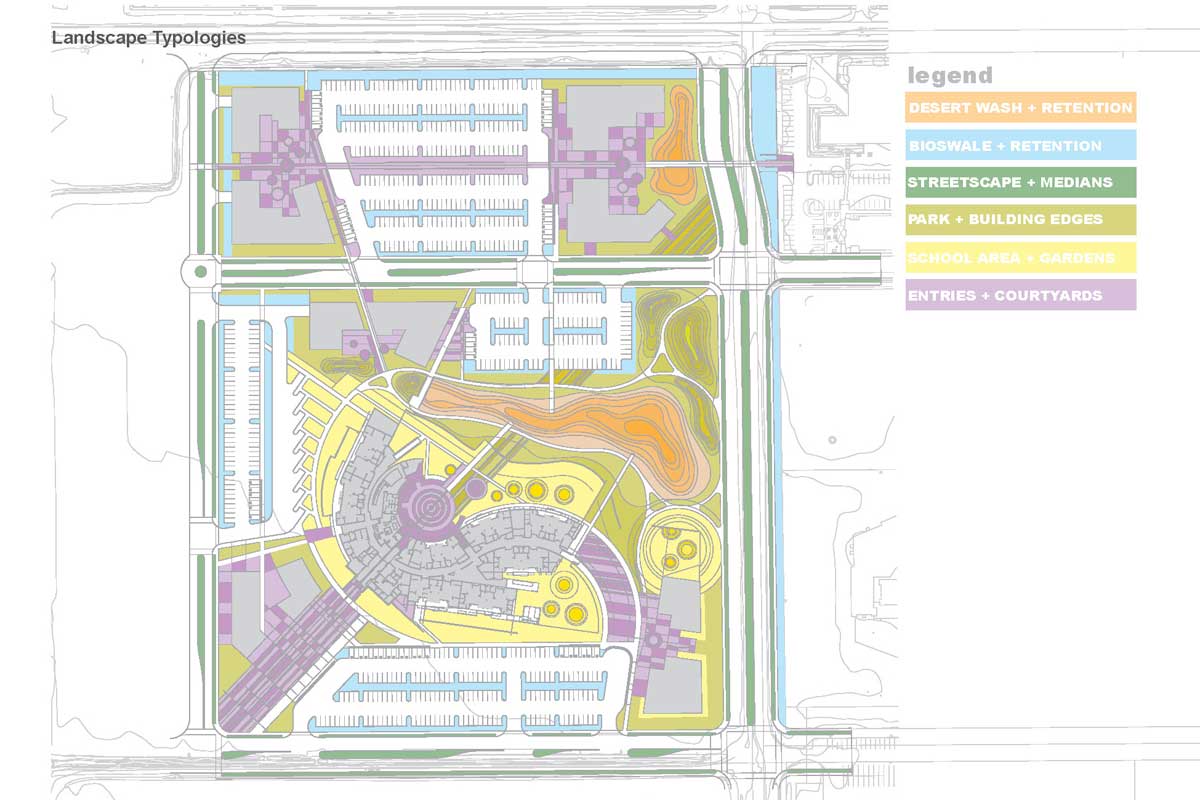
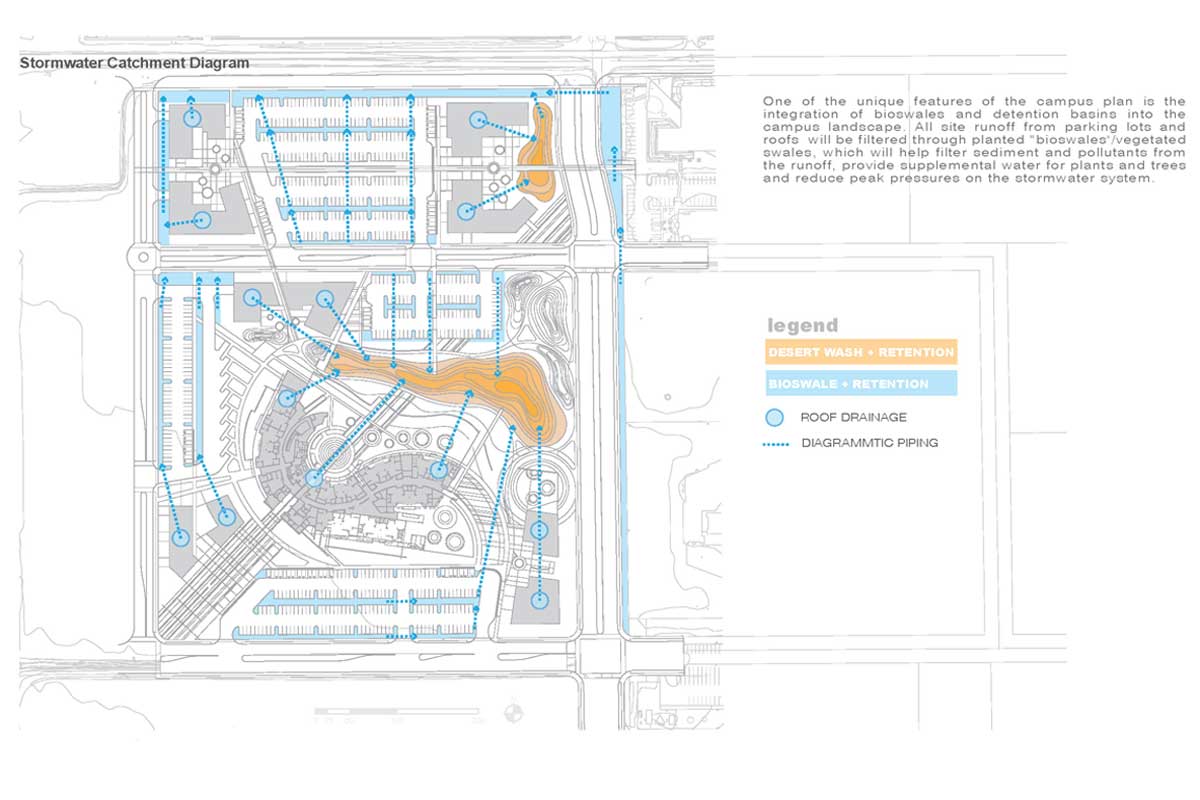
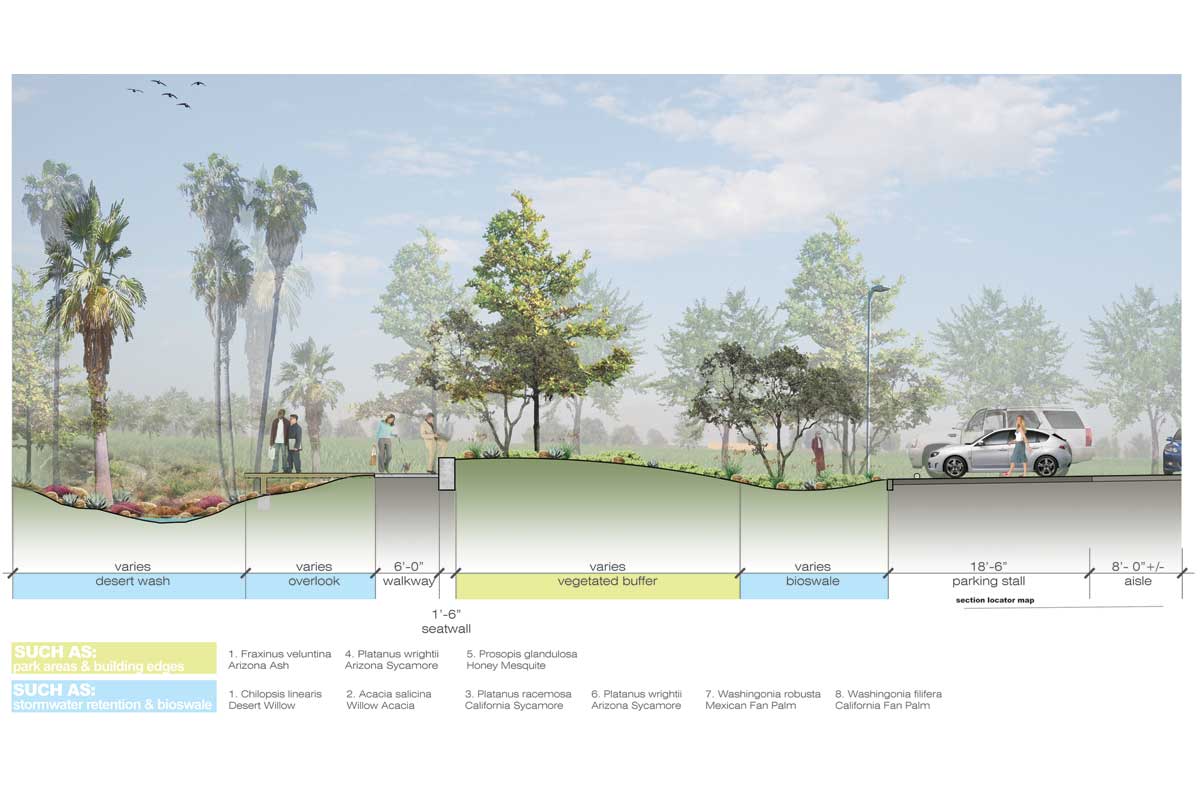
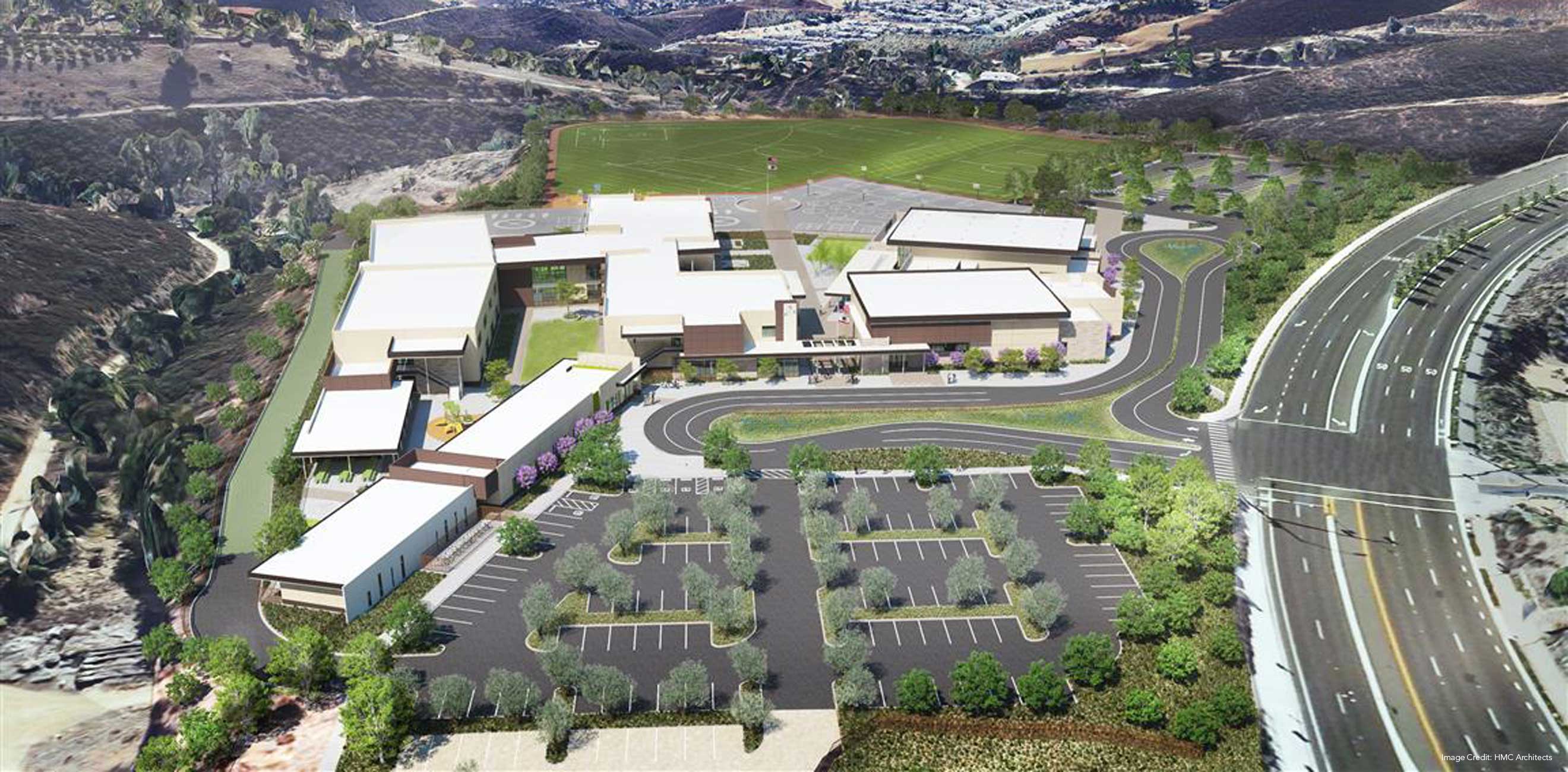
Location: San Marcos, CA, USA
Size: 21 Acres
Partners: HMC Architects
Client: San Marcos Unified School District
Budget: N/A
Completed: Under Construction
landLAB collaborated with HMC Architects on the new San Marcos Unified K-8 facility in San Marcos, California. The project consists of sport courts and ADA-accessible play areas into age-appropriate zones to promote safety and encourage interaction amongst students. The design includes low-water planting and rain gardens that surround the play areas while the outskirts of the site would be planted with California native planting for slope retention and site restoration. Sustainable design features on this project include low water-use planting, bioretention areas in the interior of the site, porous concrete and California native planting.