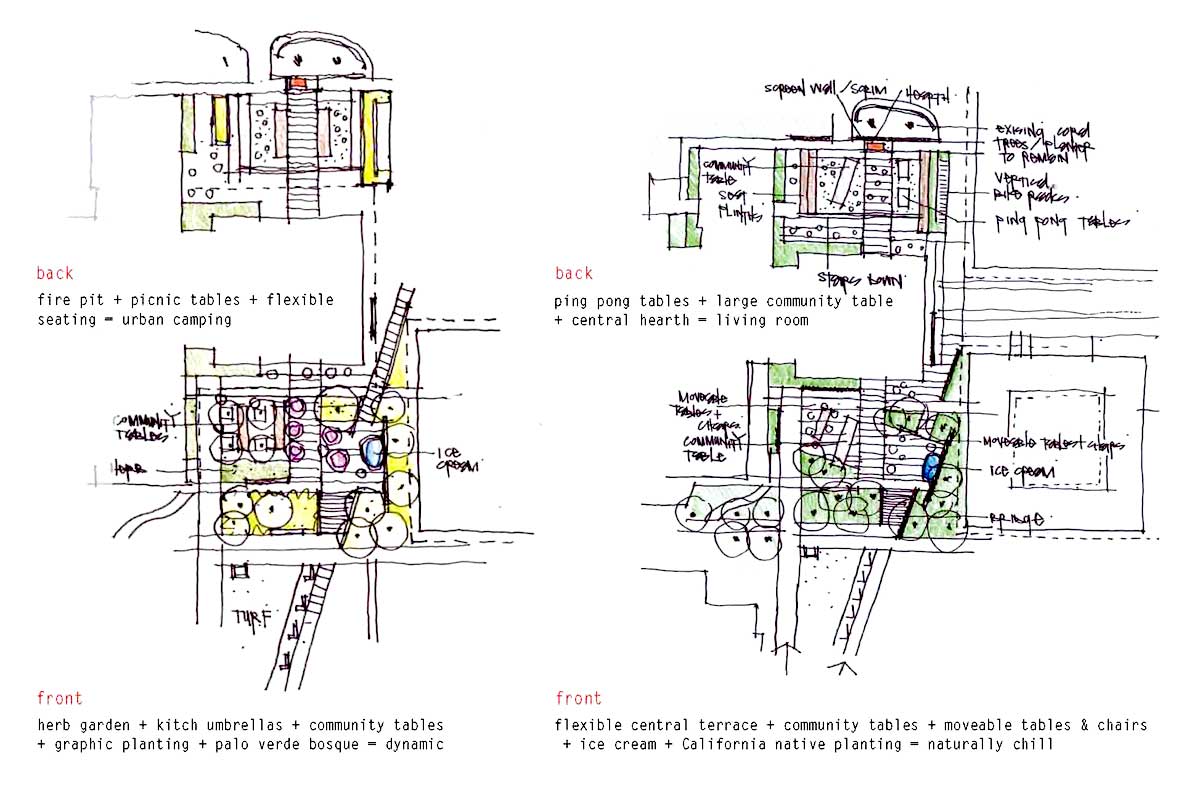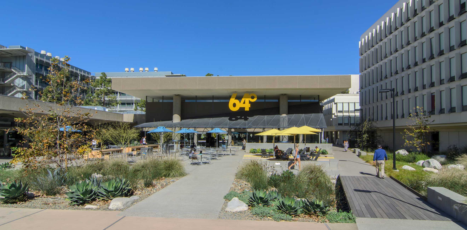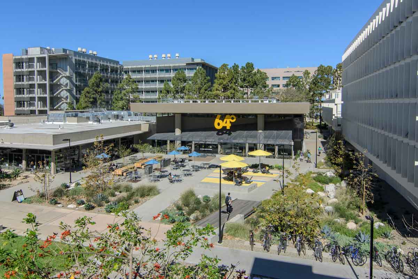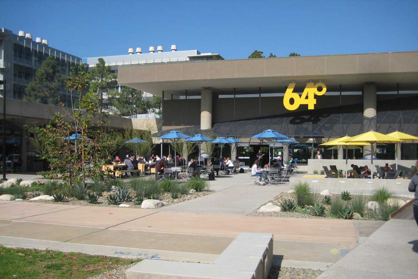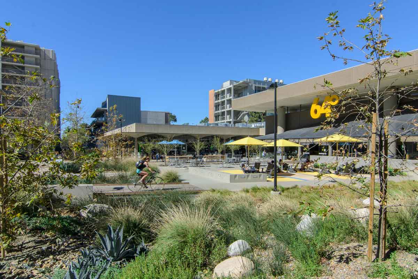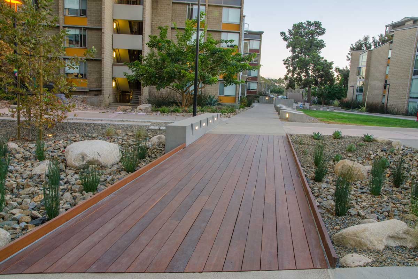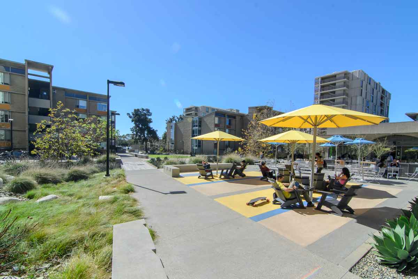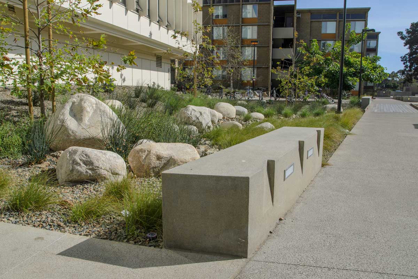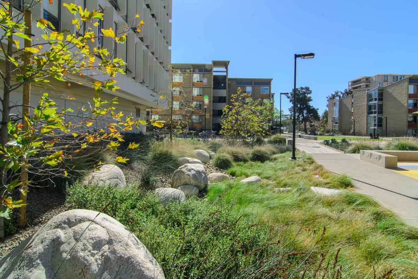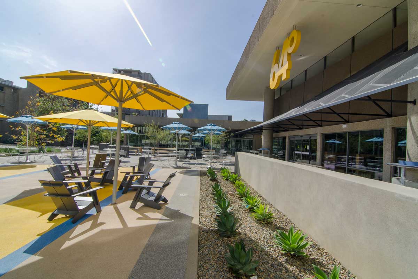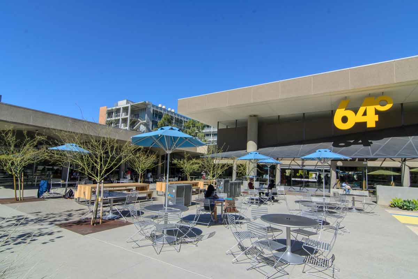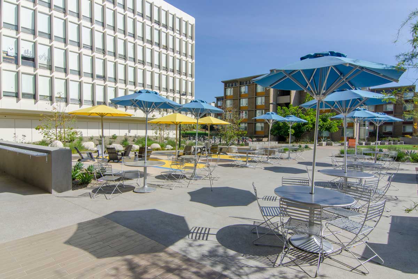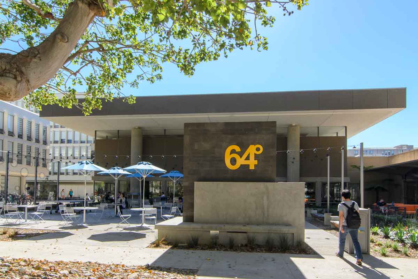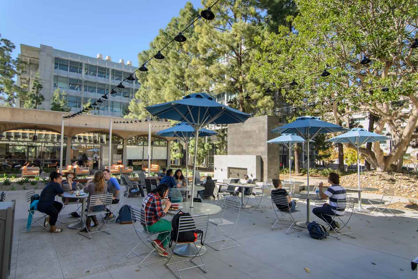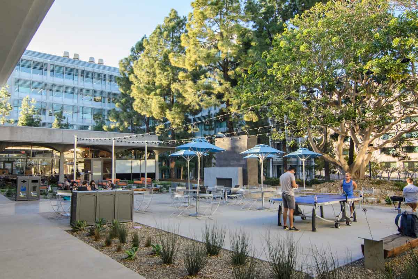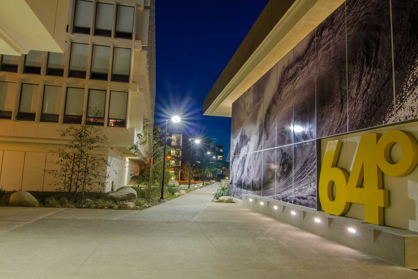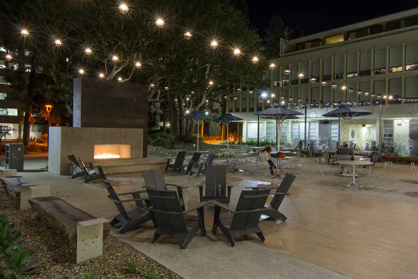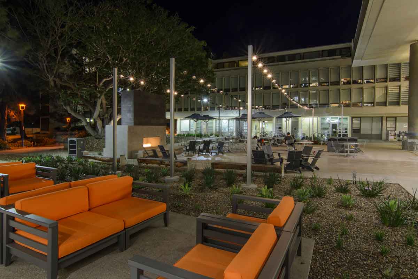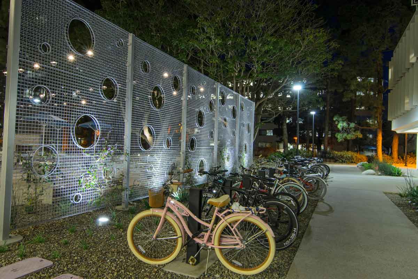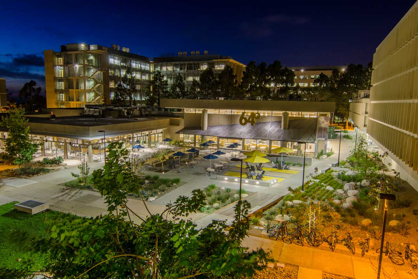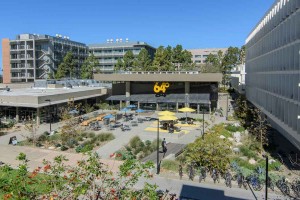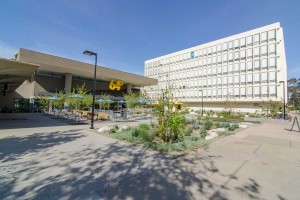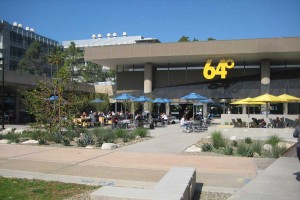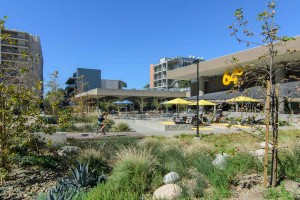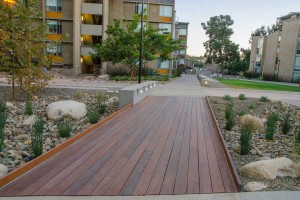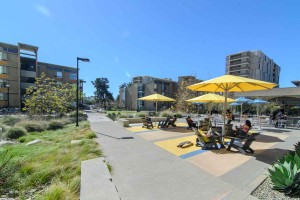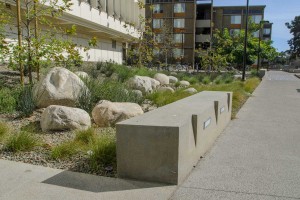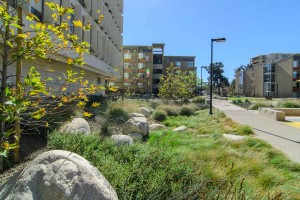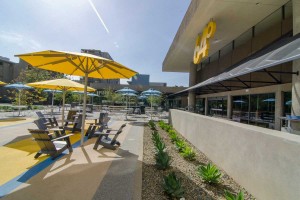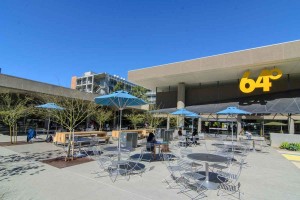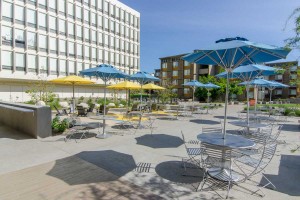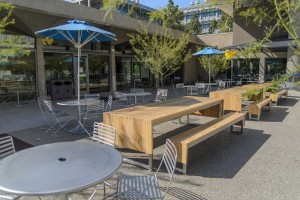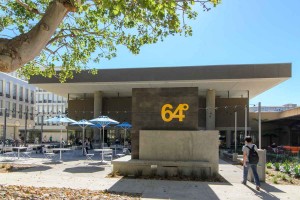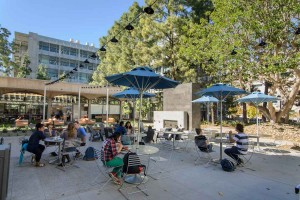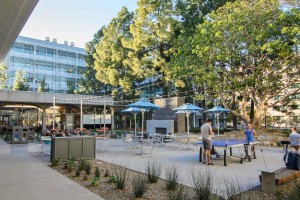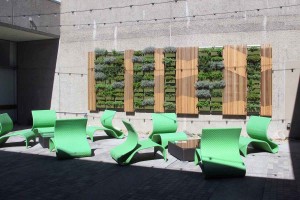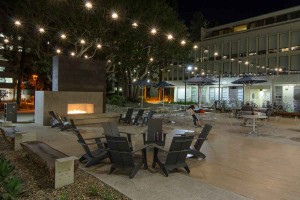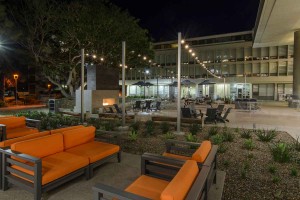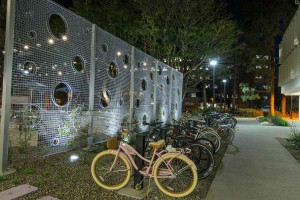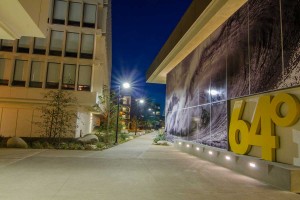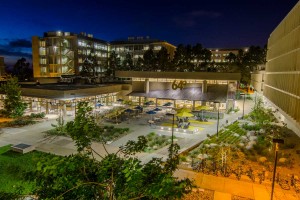The Facts
Awards: ASLA SD Merit Award 2016
LEED Rating: Silver certified
Location: San Diego, CA, USA
Size: 32,000 Sq. Ft.
Partners: Studio E Architects
Client: UC San Diego
Budget: $11 Million
Completed: 2015
About the Project
landLAB collaborated with Studio E Architects on a redesign for Revelle Café on the University of California San Diego Campus. The new design embraces sustainability as part of Revelle College while embracing the southern California climate by providing a variety of spaces enjoy the outdoor environment throughout the year. In the southern courtyard, porous paved dining areas are shaded by a by a bosque of palo verde trees, while oversized umbrellas provide relief from the sun on a “beach blanket” of rubber play surfacing with lounge chairs. In the northern courtyard, festoon lighting and a landmark outdoor fireplace bring warmth to an outdoor ‘rec-room’ complete with built in ping pong and community tables. Green planting walls are thoughtfully located to define space while creating an interesting edge to the outdoor room. The Revelle café landscape design develops a strong physical and visual connection between concurrent improvement projects at the adjacent Blake and Argo residence halls where landLAB is designing new courtyards and exterior landscaping to create a unified refreshed look for this important crossroads in Revelle College.
Site Plan
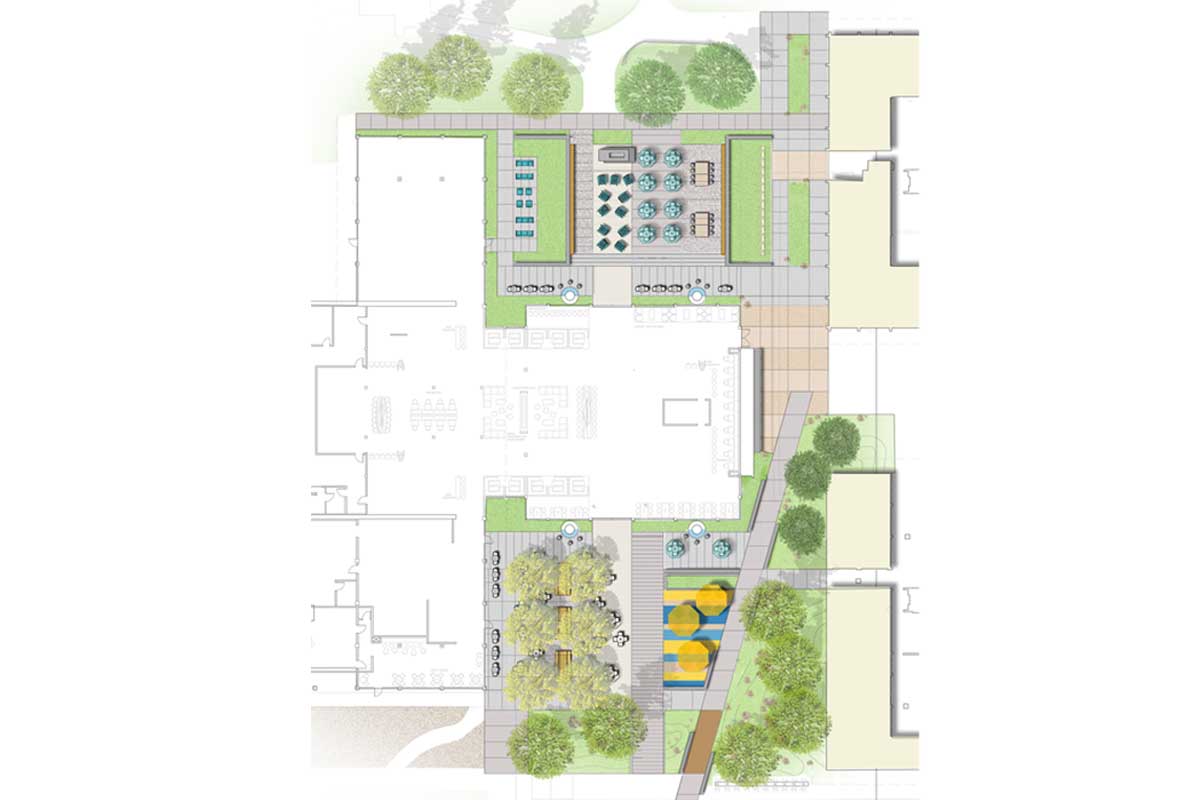
Concept Schemes
